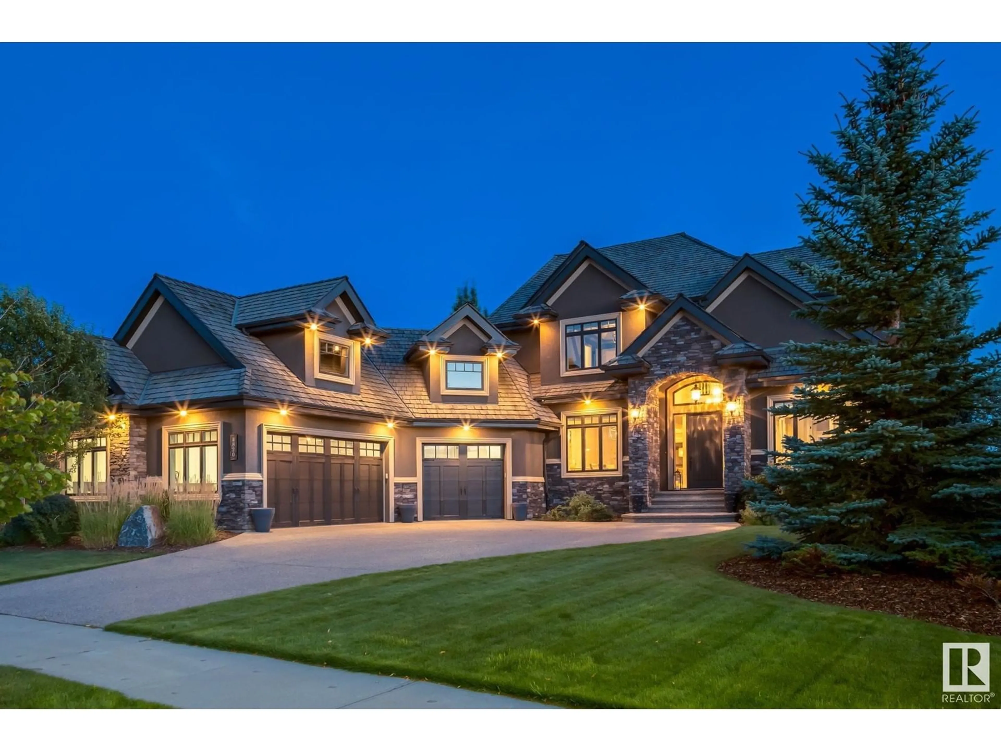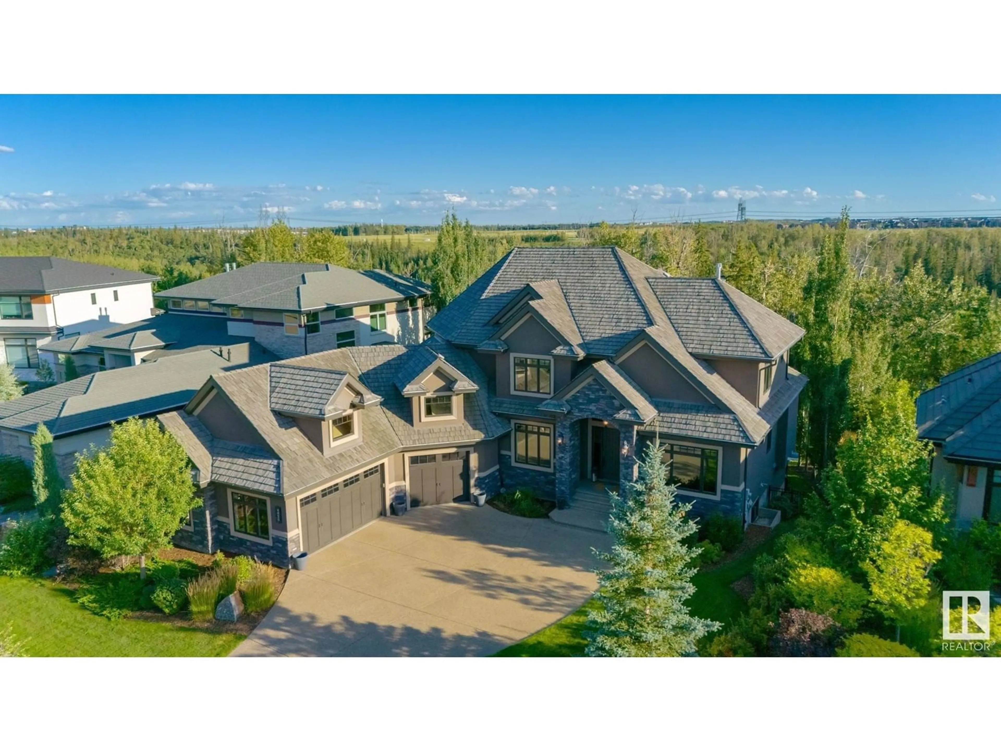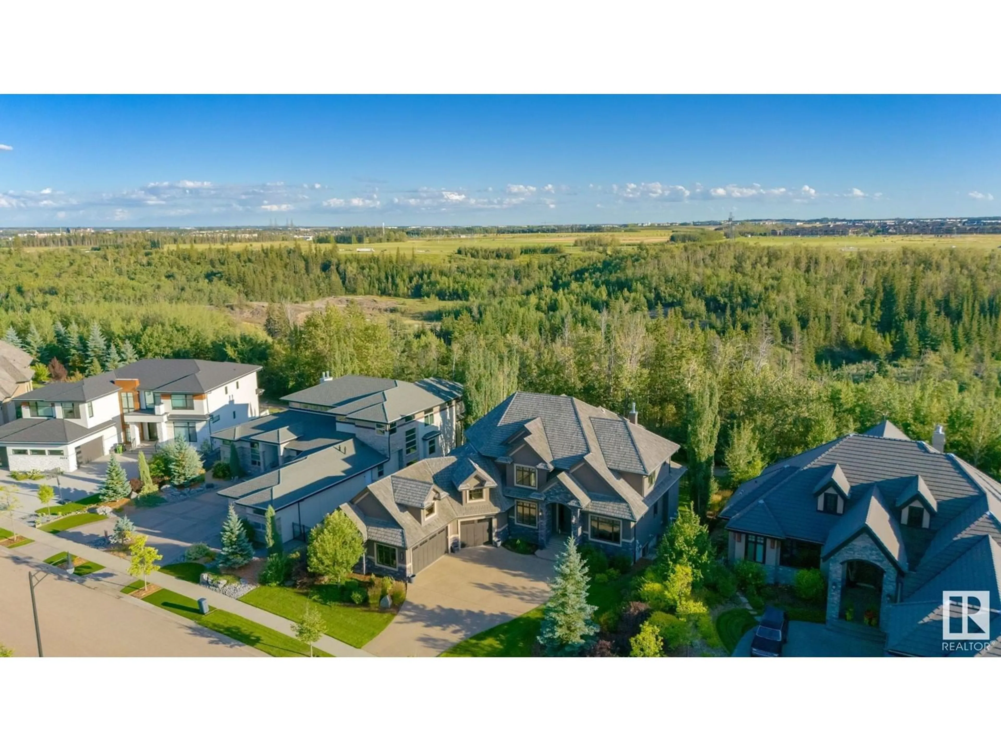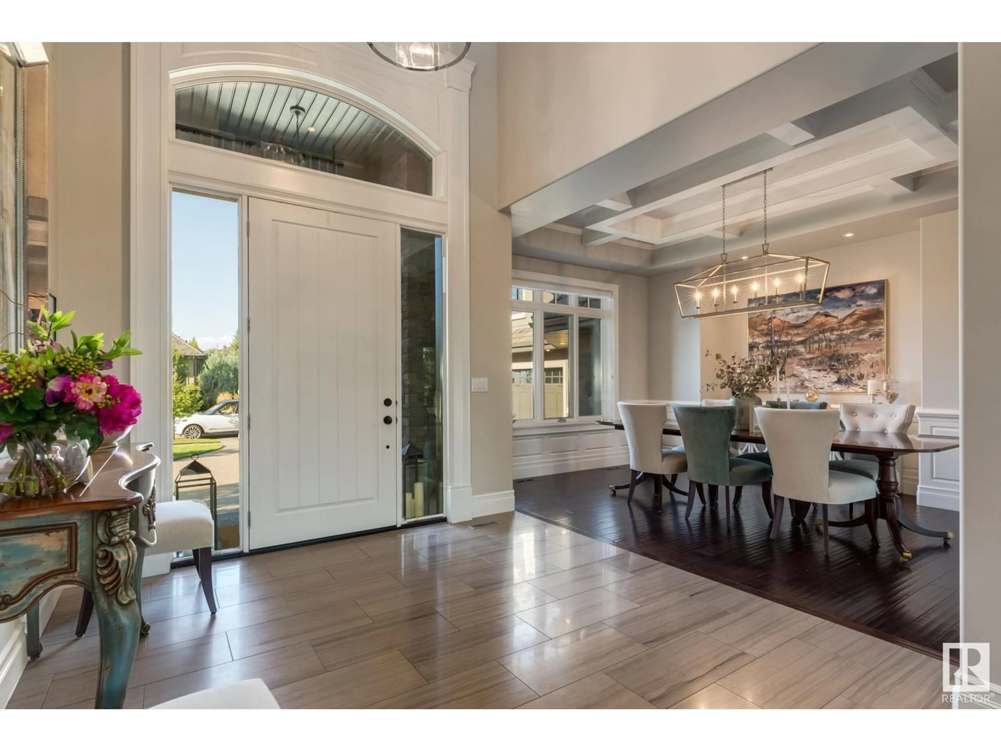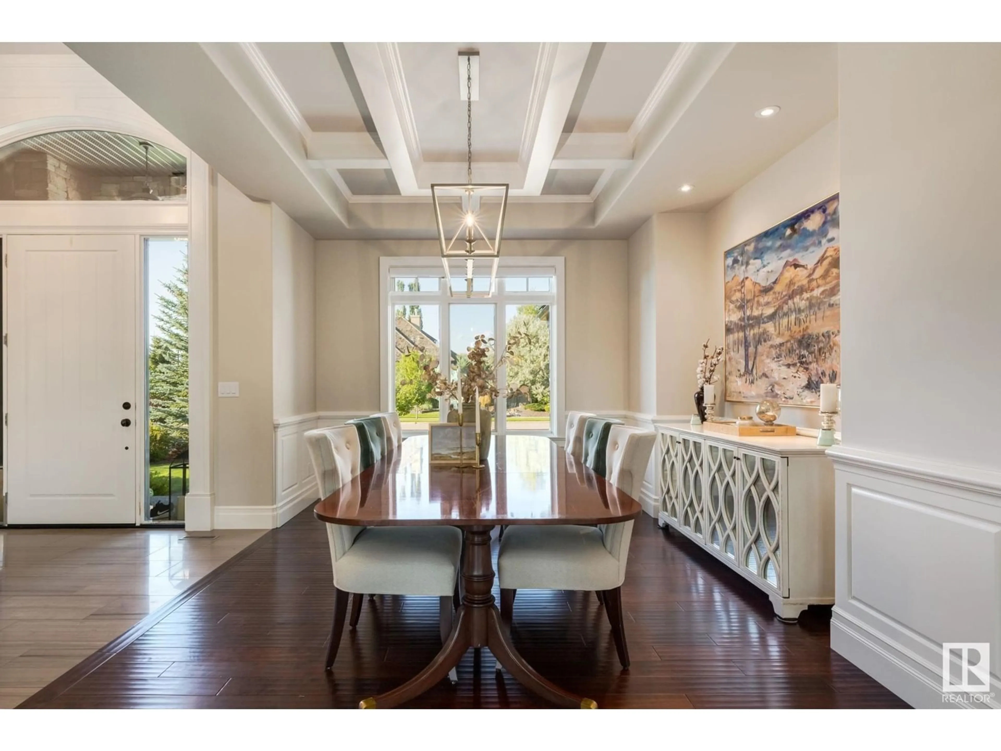4820 MACTAGGART CT NW, Edmonton, Alberta T6R0J7
Contact us about this property
Highlights
Estimated ValueThis is the price Wahi expects this property to sell for.
The calculation is powered by our Instant Home Value Estimate, which uses current market and property price trends to estimate your home’s value with a 90% accuracy rate.Not available
Price/Sqft$712/sqft
Est. Mortgage$12,240/mo
Tax Amount ()-
Days On Market7 hours
Description
A rare & exclusive opportunity awaits you on Mactaggart Crest, backing the ravine with picturesque views & a serene setting in this custom-built & expertly crafted home by Heredity Homes. Offered for the first time, this property was designed for a modern family?, ?blending luxury & thoughtful design, offering an unparalleled living experience.? The main level boasts 12’ ceilings, rich walnut floors, & a chef’s kitchen with Sub-Zero & Dacor appliances, granite surfaces, & walk-in pantry. Enjoy a dedicated office & a cozy music or reading room with a double-sided fireplace. Upstairs, three spacious bedrooms each feature ensuite baths, including a luxurious primary suite with a custom walk-in dressing room & Carrara marble-accented bath. The walkout basement impresses with a home gym, steam shower, entertainment area with wet bar, additional bedroom, & flex room for creative pursuits. Outdoors, a south-facing yard backs onto the ravine, offering a landscaped patio & garden oasis. (id:39198)
Property Details
Interior
Features
Basement Floor
Bedroom 4
3.64 m x 4.8 mOffice
3.43 m x 6.4 mRecreation room
11.69 m x 8.66 mExterior
Parking
Garage spaces 3
Garage type Attached Garage
Other parking spaces 0
Total parking spaces 3
Property History
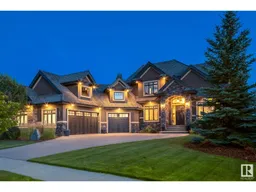 71
71
