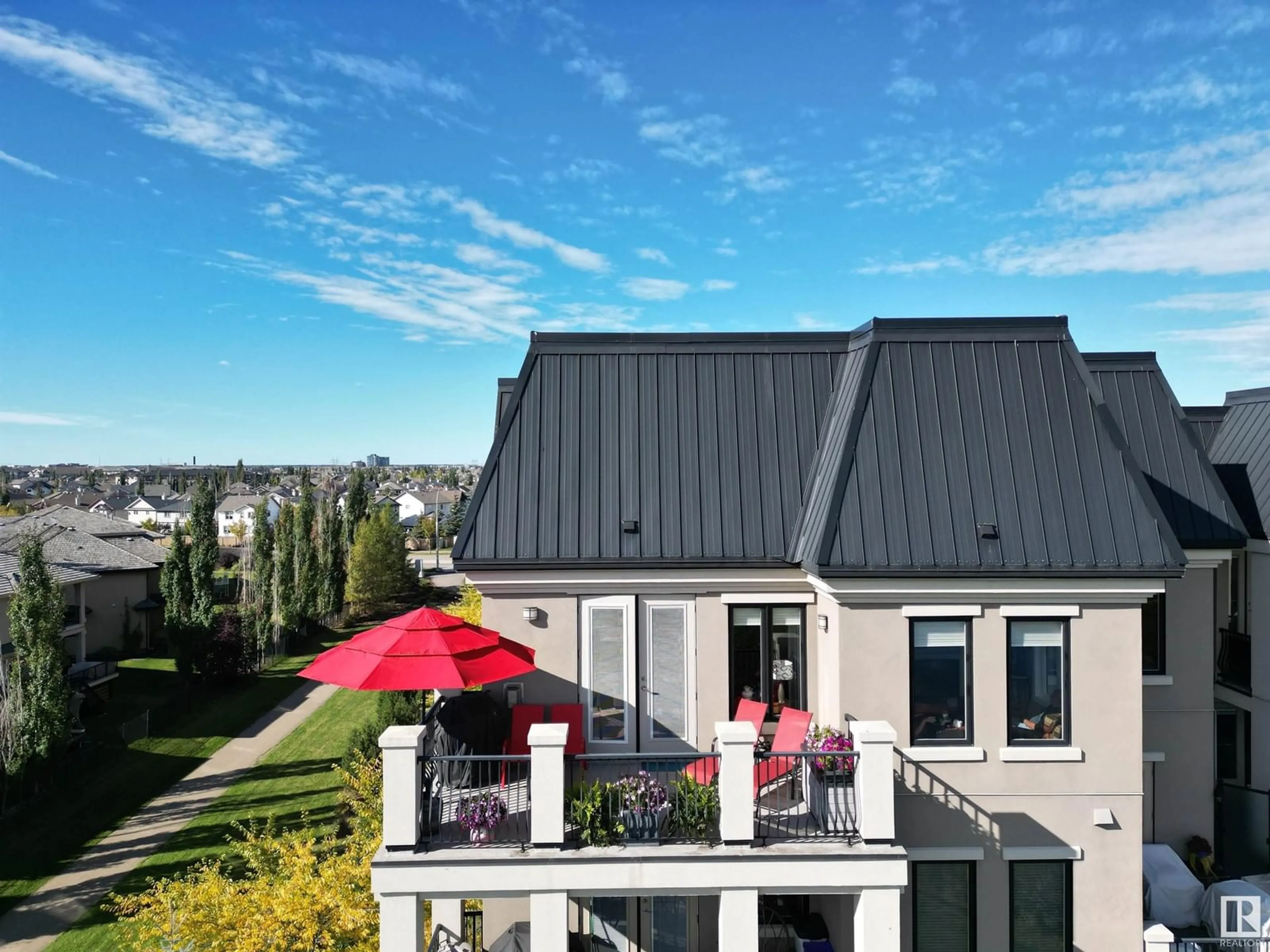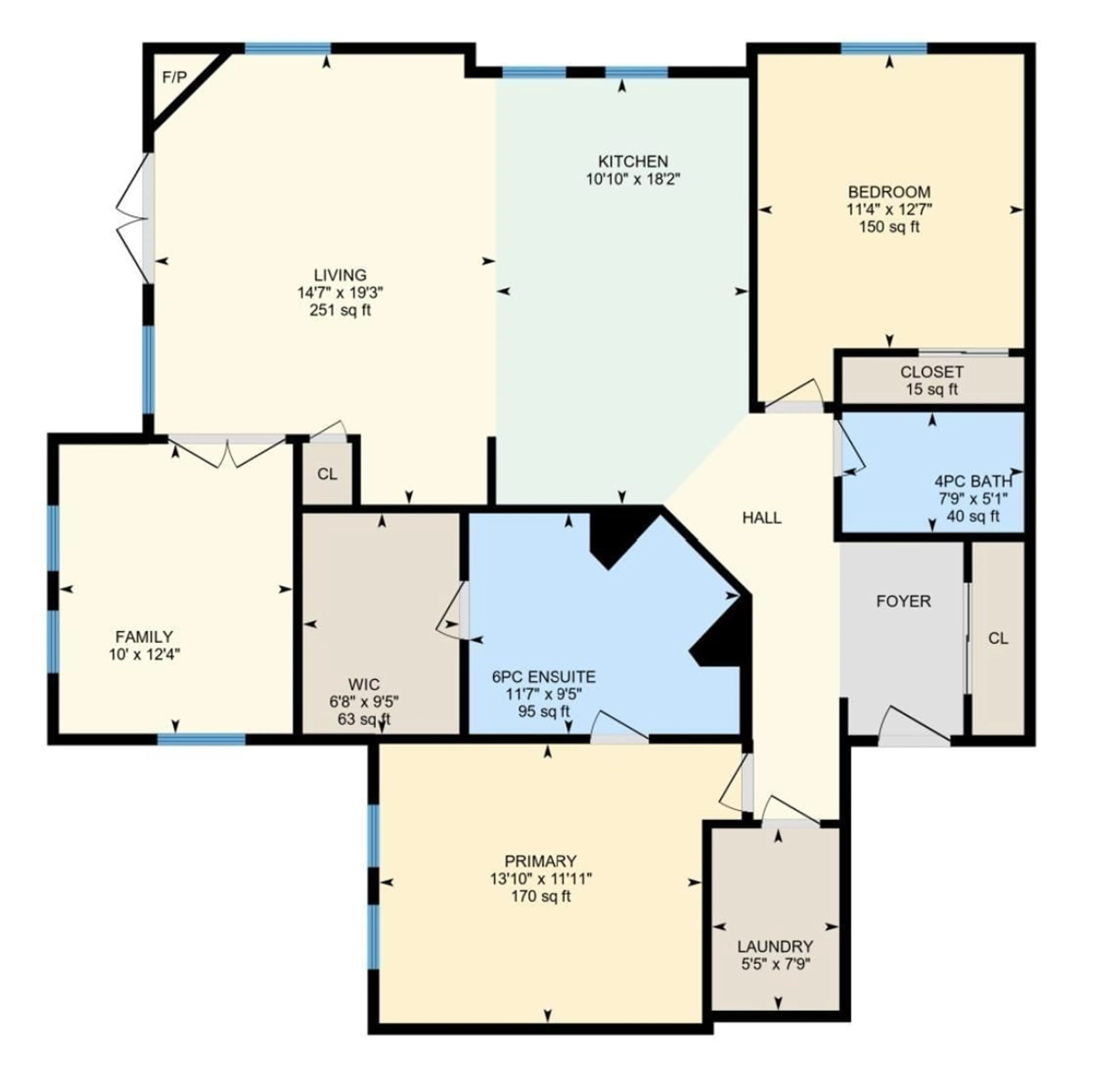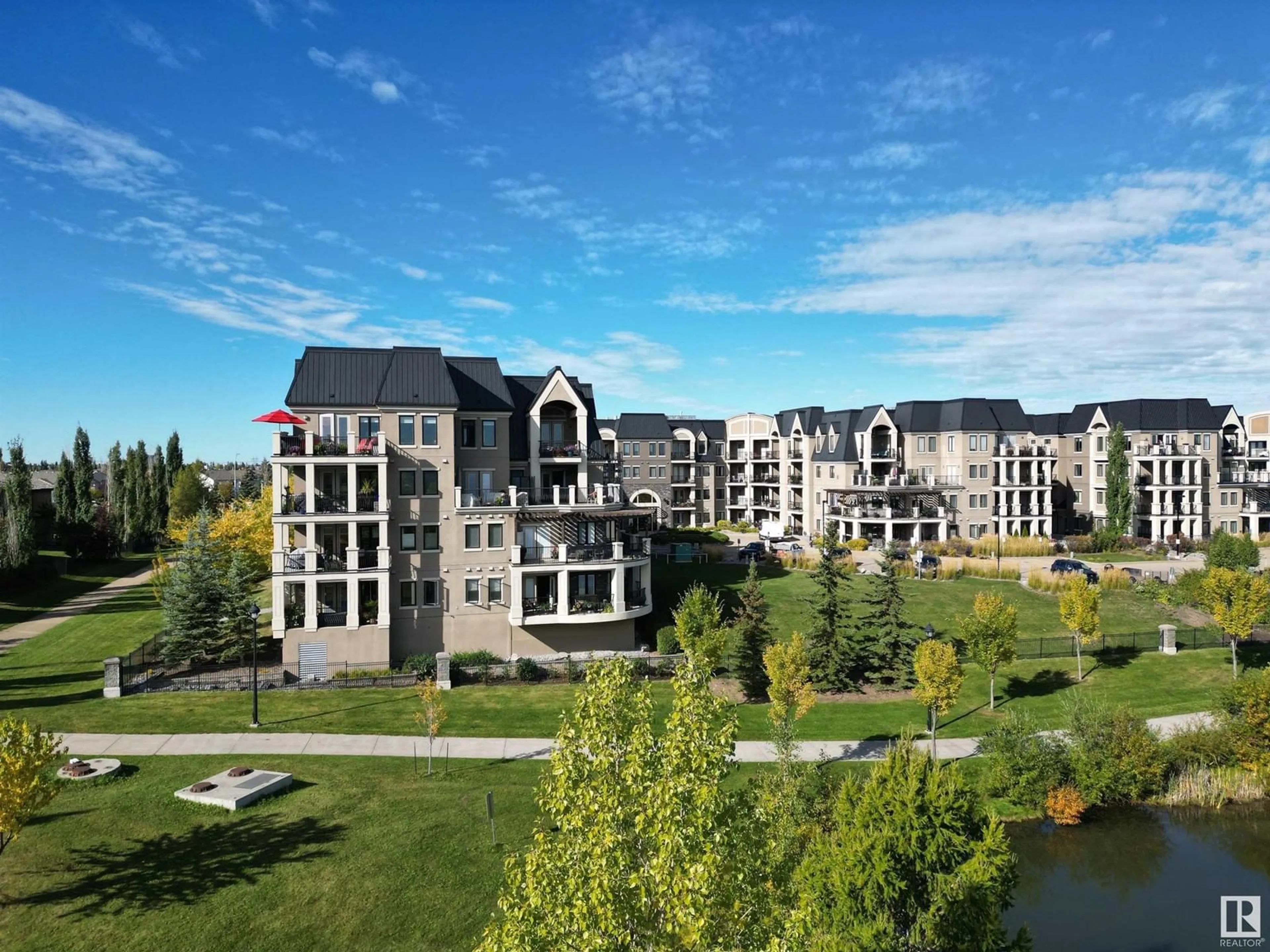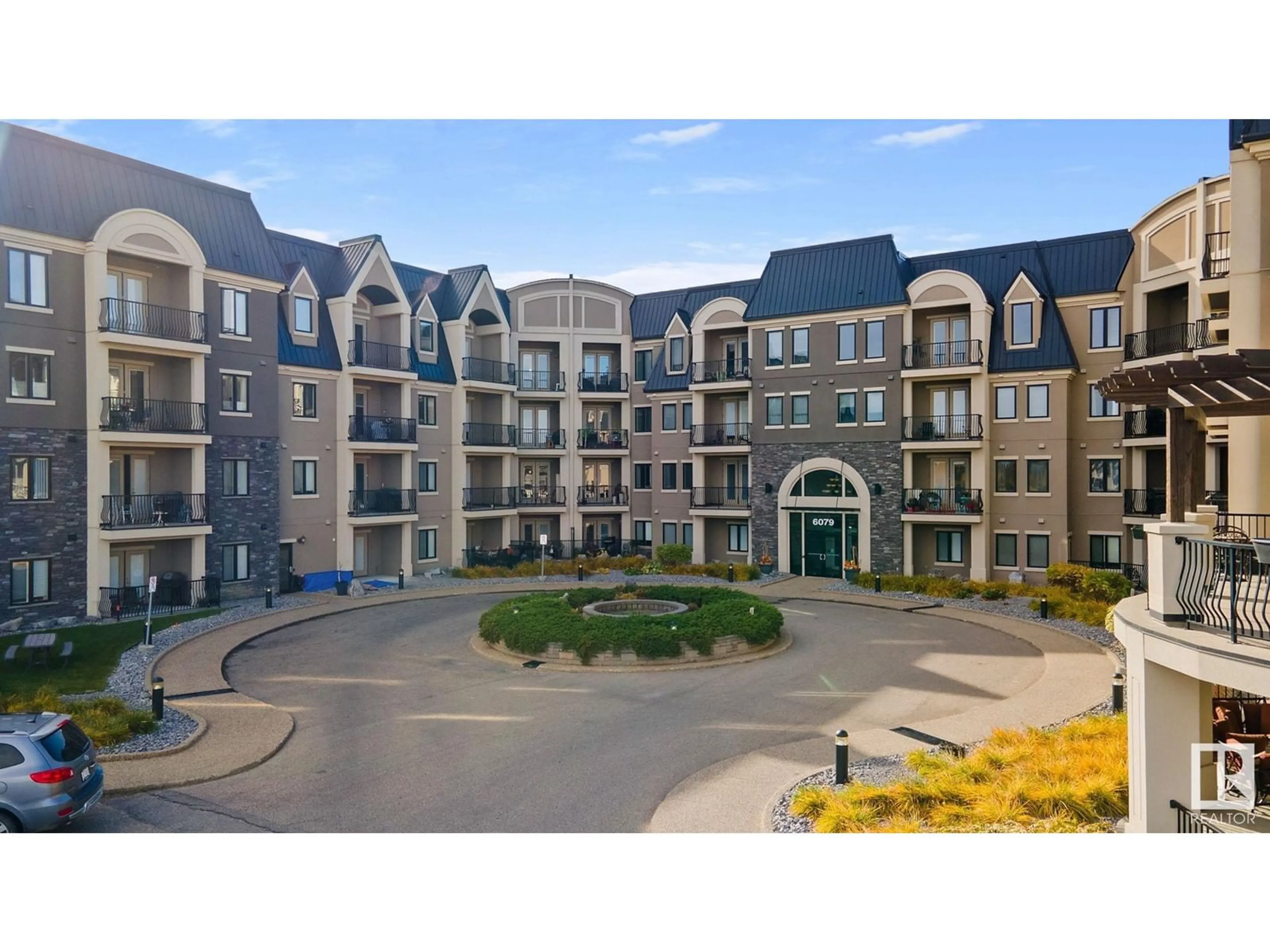#458 6079 MAYNARD WY NW, Edmonton, Alberta T6R0S4
Contact us about this property
Highlights
Estimated ValueThis is the price Wahi expects this property to sell for.
The calculation is powered by our Instant Home Value Estimate, which uses current market and property price trends to estimate your home’s value with a 90% accuracy rate.Not available
Price/Sqft$421/sqft
Est. Mortgage$2,447/mo
Maintenance fees$698/mo
Tax Amount ()-
Days On Market31 days
Description
This impeccable CORNER PENTHOUSE SUITE is sure to impress! Vaulted 10' ceilings, vibrant light with south/east-facing windows, 8' doors, beautiful dark hardwood and stunning granite throughout! An excellent layout. The generous primary bedroom has a spacious 6PC ENSUITE BATH - with tub, shower and his/her sinks - plus a WALK-IN CLOSET! In-suite LAUNDRY and storage. The large second bedroom is right next to the SECOND FULL BATH. A lovely open concept living space with the kitchen flowing into the living room and den. Ample dark cabinets and counter space, a dine-up island and quality GE SS appliances. The living room easily fits a massive sectional sofa and yet is cozy with a GAS FIREPLACE! Glass French doors lead into the den. The VIEW from this suite and balcony is incredible! It overlooks 2 lakes, tons of trees and walking trails. 2X TITLED HEATED PARKING STALLS + storage cage. Access to 2 Gyms, Social Rooms and Guest Suites. Close to shopping on 23Ave and Windermere! A/C, NG BBQ hookup and H.D. blinds! (id:39198)
Property Details
Interior
Features
Main level Floor
Primary Bedroom
4.21 m x measurements not availableLiving room
5.86 m x measurements not availableKitchen
5.54 m x measurements not availableDen
3.75 m x measurements not availableExterior
Parking
Garage spaces 2
Garage type -
Other parking spaces 0
Total parking spaces 2
Condo Details
Amenities
Ceiling - 10ft, Vinyl Windows
Inclusions
Property History
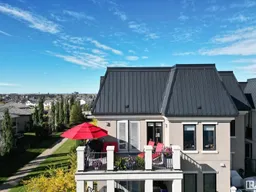 45
45
