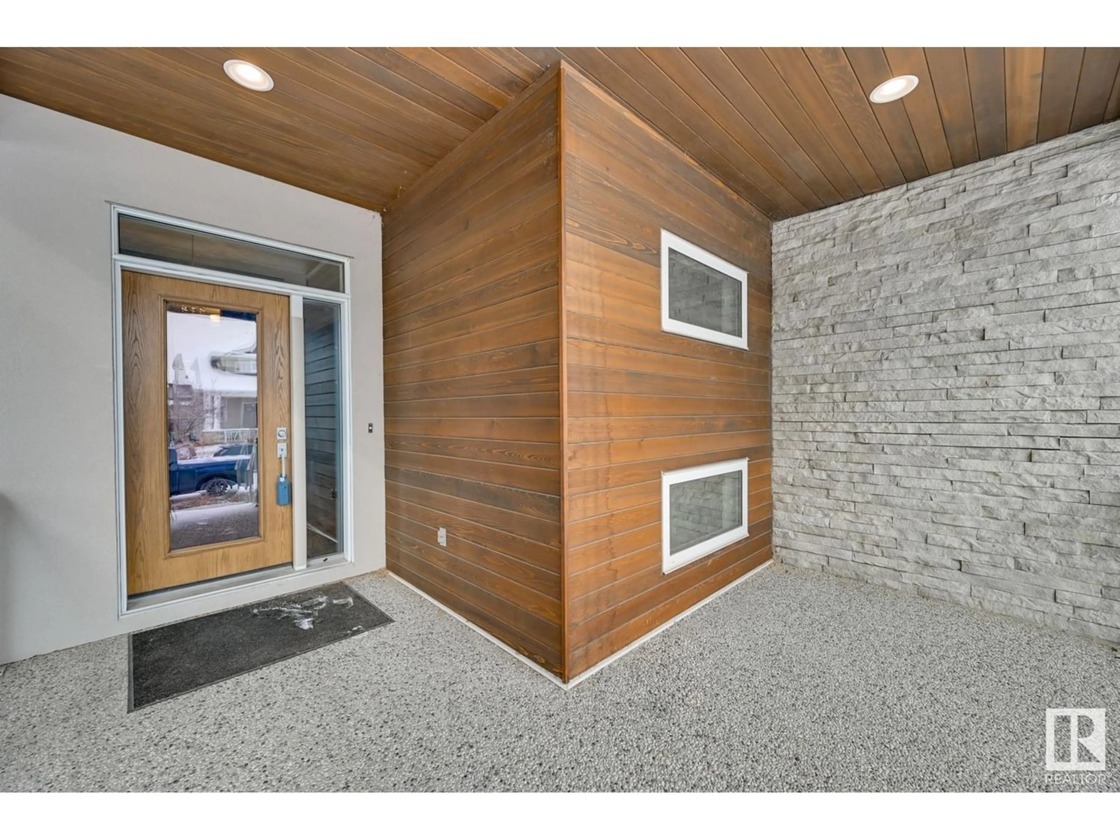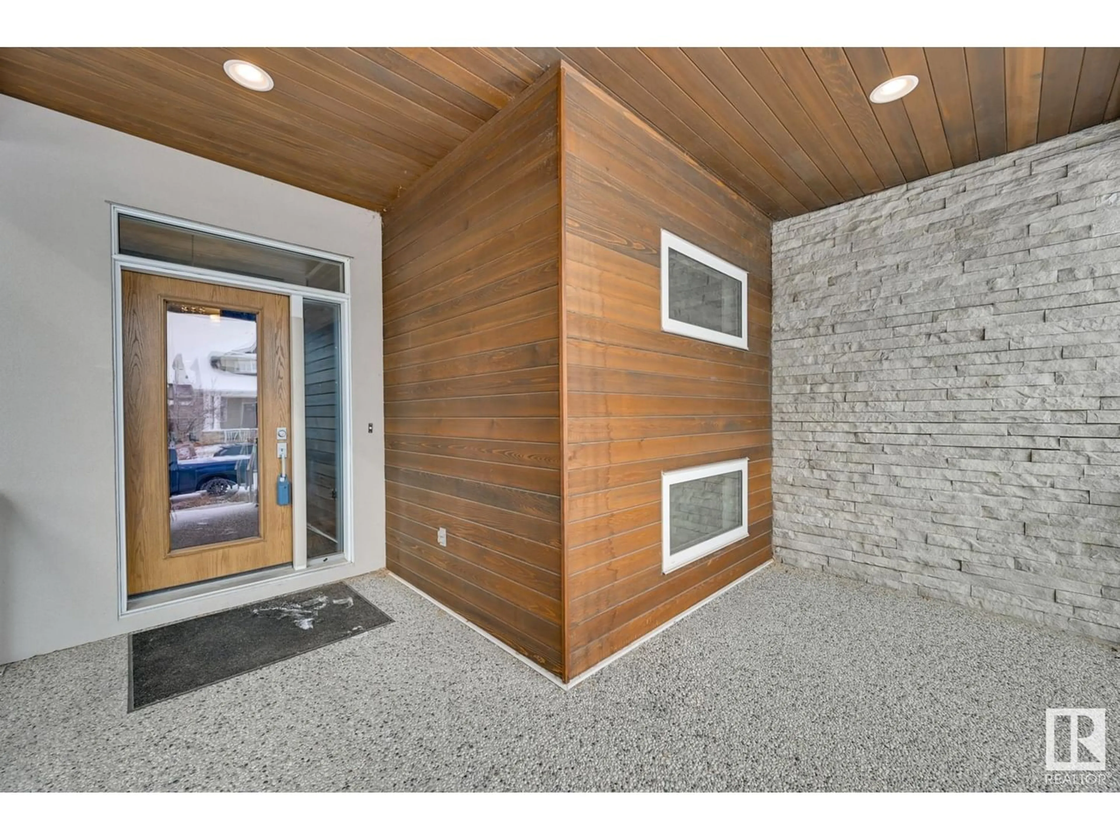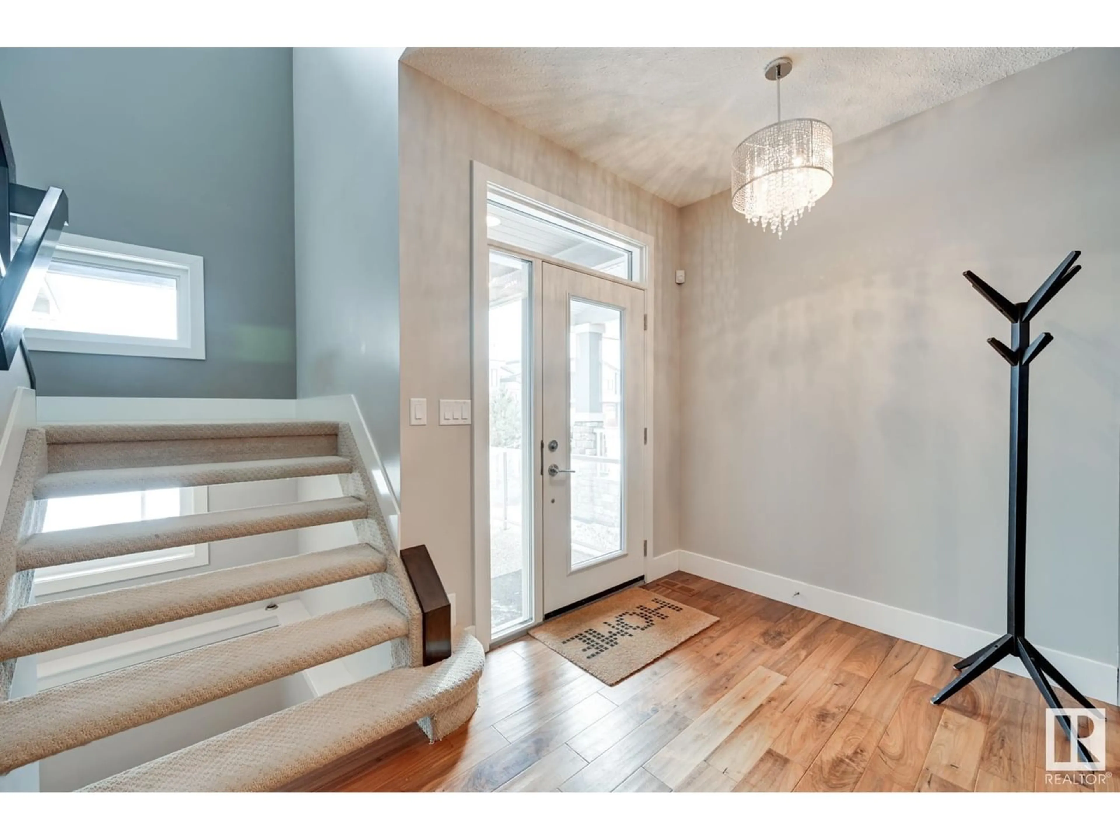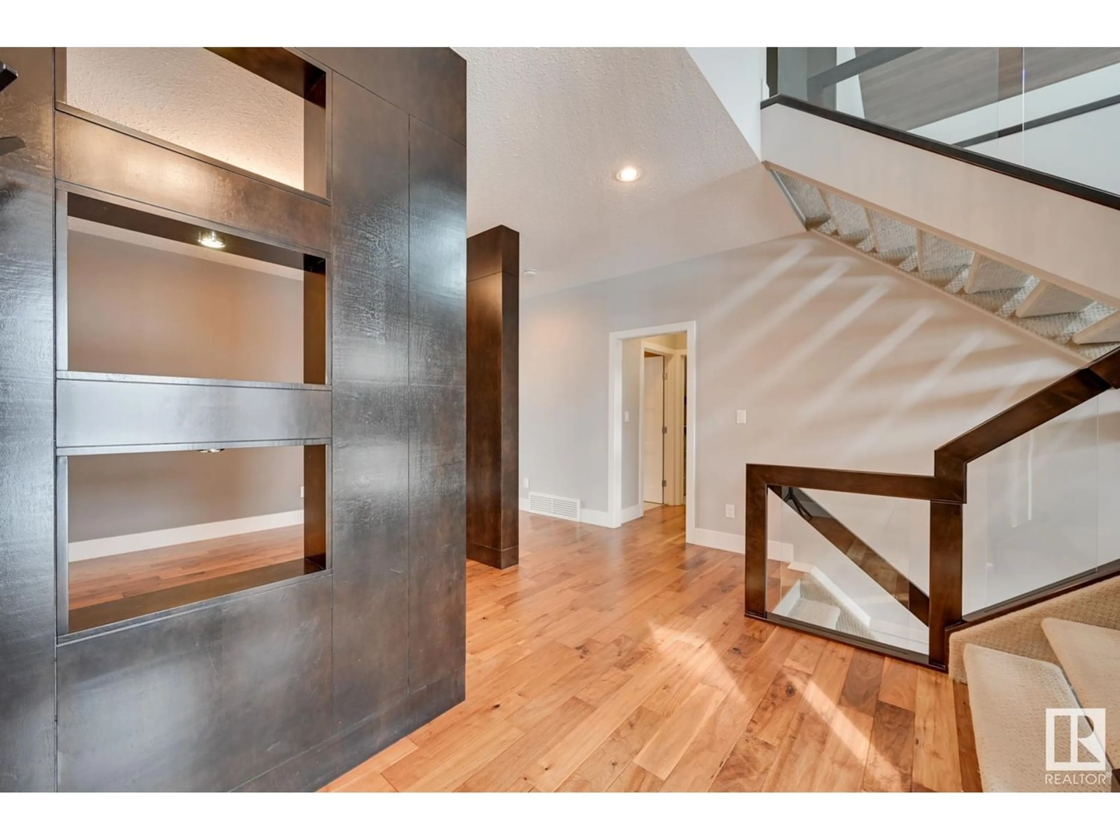4514 MEAD CO NW, Edmonton, Alberta T6R0T1
Contact us about this property
Highlights
Estimated ValueThis is the price Wahi expects this property to sell for.
The calculation is powered by our Instant Home Value Estimate, which uses current market and property price trends to estimate your home’s value with a 90% accuracy rate.Not available
Price/Sqft$357/sqft
Est. Mortgage$4,509/mo
Tax Amount ()-
Days On Market260 days
Description
Stunning custom built Perry Homes situated on a quiet street in the prestigious ecological Larch Park, steps to ravine, trails & parks, and 4 minutes walk to Nellie Carlson School & public transportation. This contemporary 2,940sq.ft 2-Storey+fully finished basement boasts over 4,000sq.ft of luxurious finishes. Welcoming foyer leads to the featured flex room, living & dining rooms connected by a cozy 2-sided fireplace, modern kitchen with plenty of cabinets with a walk through pantry leading to the mud room and the oversized garage. 3 spacious bedrooms and huge bonus room on the upper level, master ensuite boasts generous proportions and the walk-in closets are spacious and well-appointed. Lower level is entertainment ready with wet-bar, large recreation room with a second fireplace, built-in shelving, & pre-wired for sound system, completed with the 4th bedroom and bathroom. Fully landscaped backyard and all appliances, windows coverings and central A/C unit are included. Must see to appreciate! (id:39198)
Property Details
Interior
Features
Basement Floor
Bedroom 4
3.19 m x 3.67 mRecreation room
5.76 m x 5.04 mFamily room
5.62 m x 5.62 mExterior
Parking
Garage spaces 4
Garage type Attached Garage
Other parking spaces 0
Total parking spaces 4





