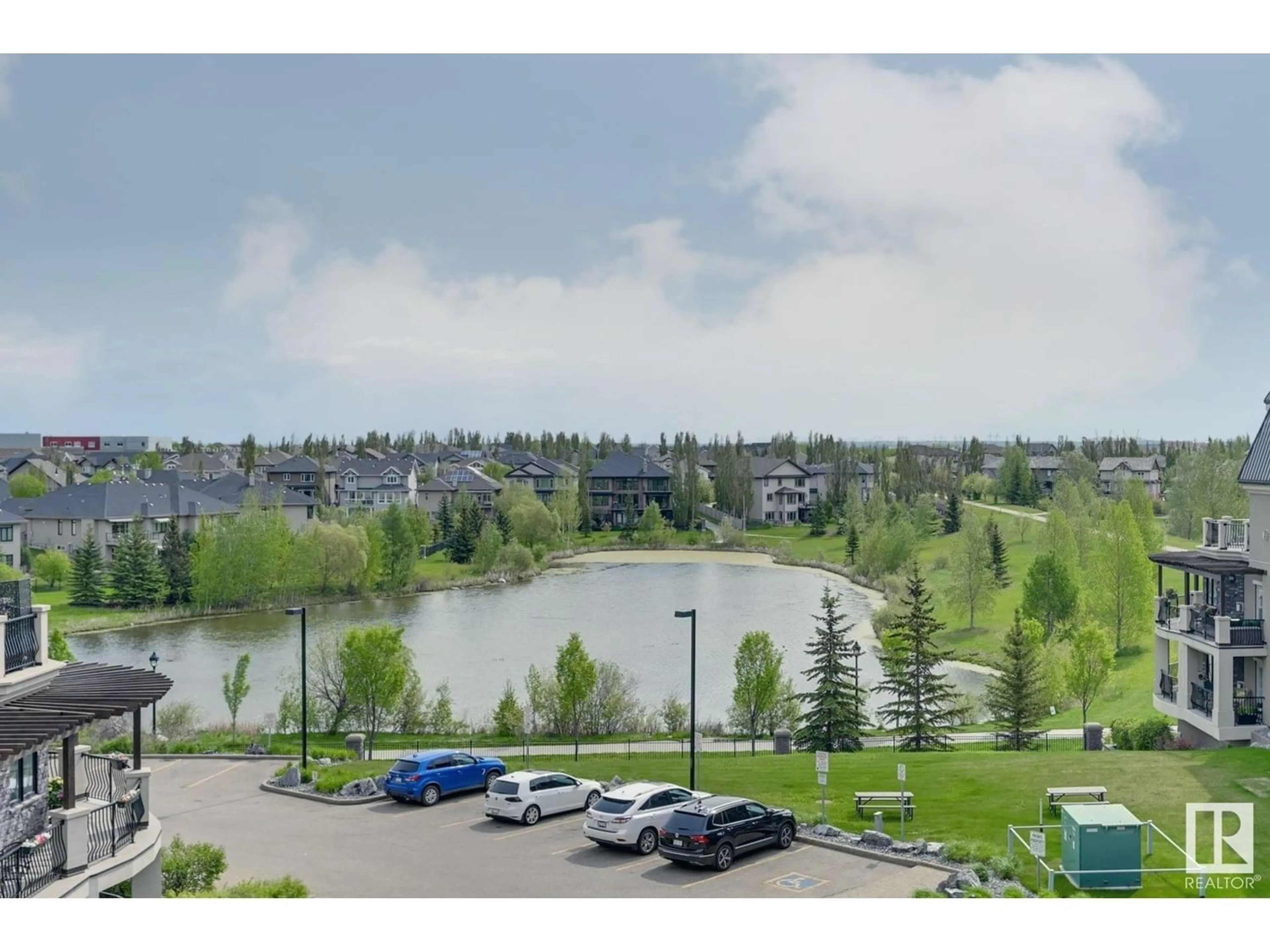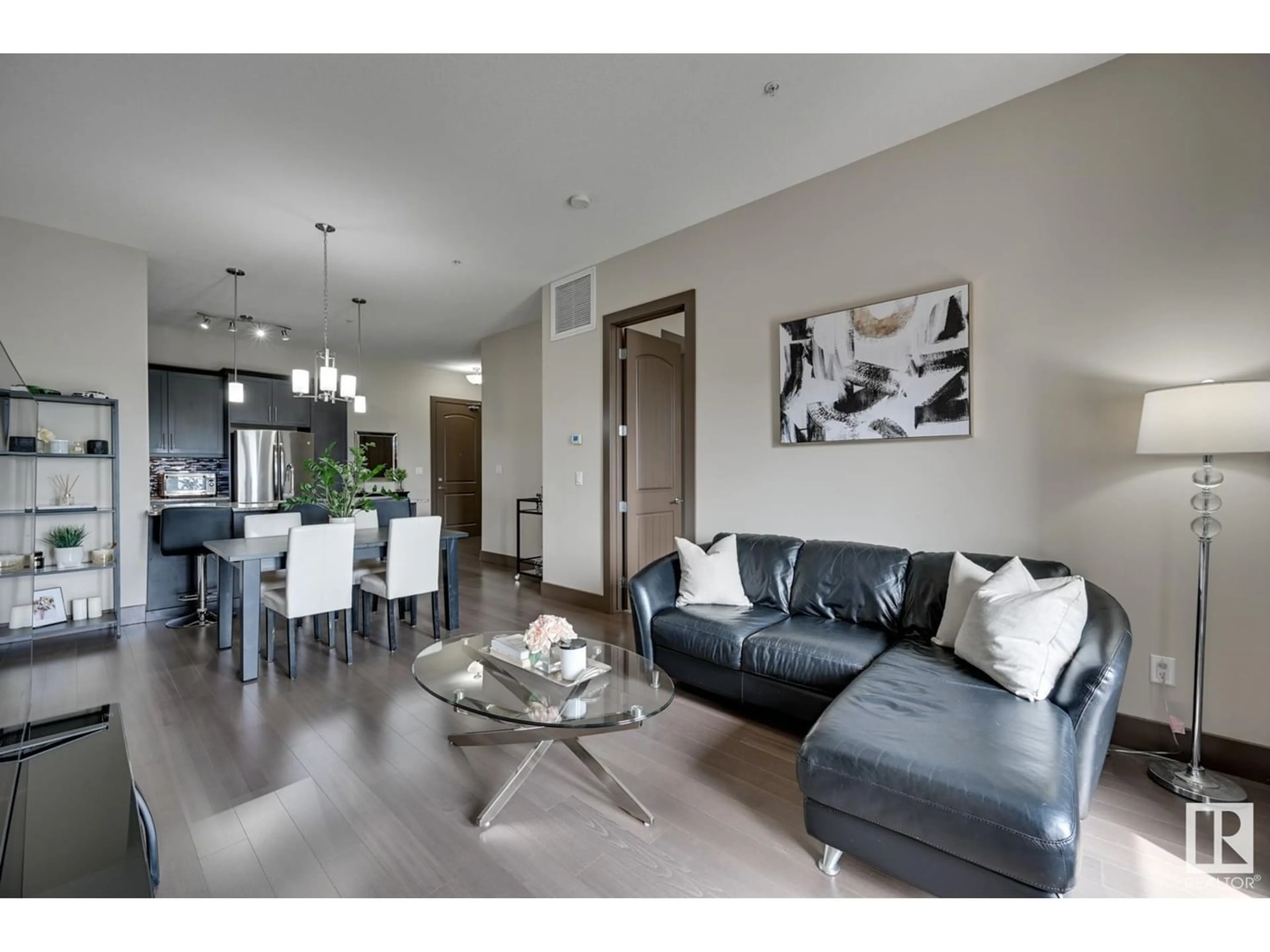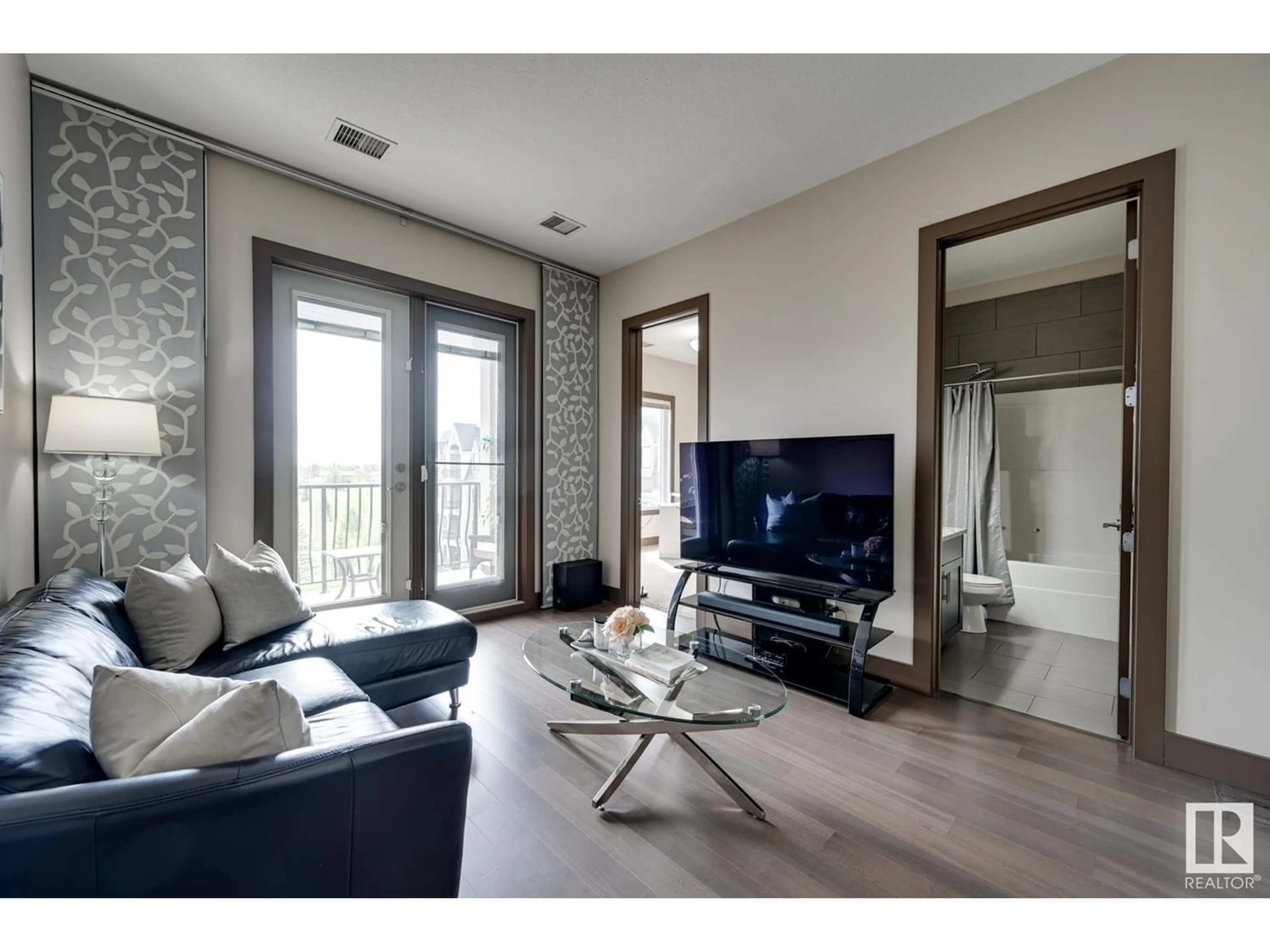#439 6079 MAYNARD WY NW, Edmonton, Alberta T6R0S4
Contact us about this property
Highlights
Estimated ValueThis is the price Wahi expects this property to sell for.
The calculation is powered by our Instant Home Value Estimate, which uses current market and property price trends to estimate your home’s value with a 90% accuracy rate.Not available
Price/Sqft$408/sqft
Days On Market52 days
Est. Mortgage$1,502/mth
Maintenance fees$475/mth
Tax Amount ()-
Description
STUNNING POND VIEWS from a TOP FLOOR UNIT in prestigious Mactaggart! This gorgeous, meticulously maintained unit boasts 10' ceilings, hardwood floors & granite throughout. Great unit layout with foyer/entrance tucked away from main living area. Open concept kitchen, dining and living room are the perfect spaces to host friends and family. Wake-up to pond views in the primary bedroom! Sizeable walk-in closet and 3pc ensuite complete this room. Spare bedroom also offers stunning views and nearby access to 4pc bathroom. Unit complete with 2 UNDERGROUND PARKING STALLS, in-suite laundry/storage and building AC. The Waterstone is a well-maintained building boasting a spacious recreation/social room as well as a gym. Ample visitor parking and direct access to the pond. Fantastic school designations, walking trails literally in eye-sight, nearby ravine access & all retail/restaurant amenities nearby. A must see! (id:39198)
Property Details
Interior
Features
Main level Floor
Dining room
2.15 m x 3.27 mKitchen
3.11 m x 3.18 mPrimary Bedroom
3.04 m x 3.03 mBedroom 2
3.18 m x 3.67 mExterior
Parking
Garage spaces 2
Garage type -
Other parking spaces 0
Total parking spaces 2
Condo Details
Amenities
Ceiling - 10ft
Inclusions
Property History
 33
33


