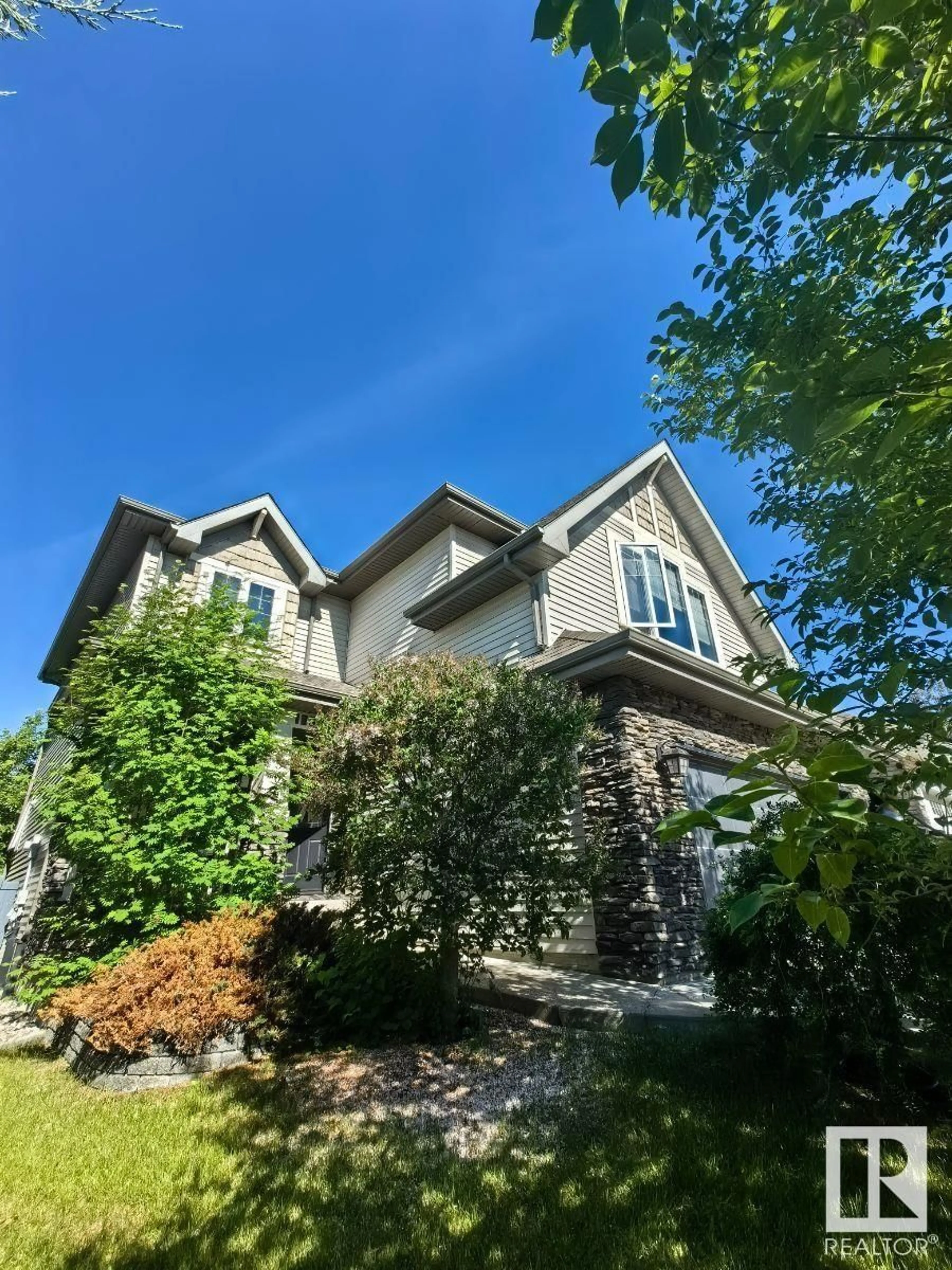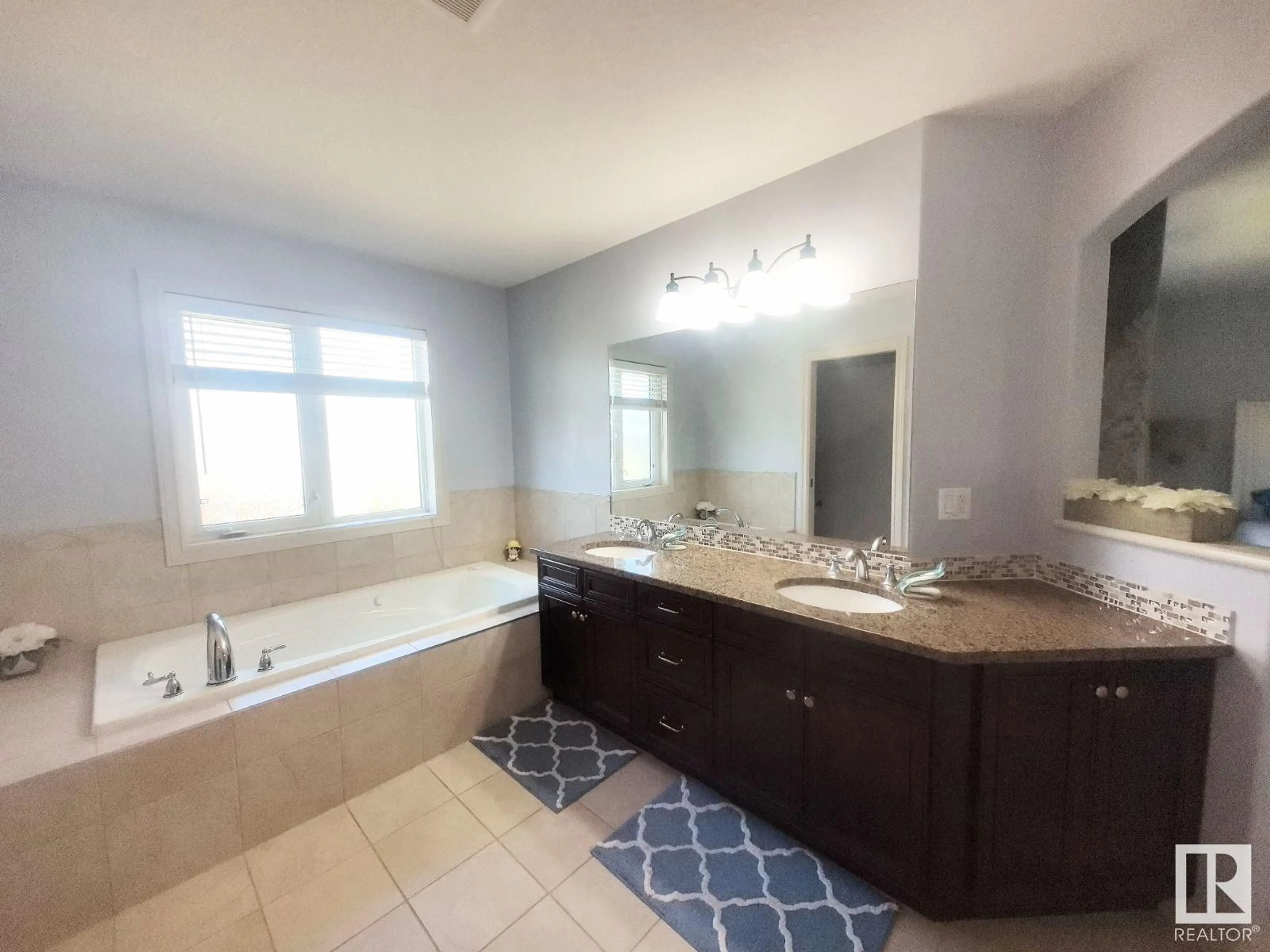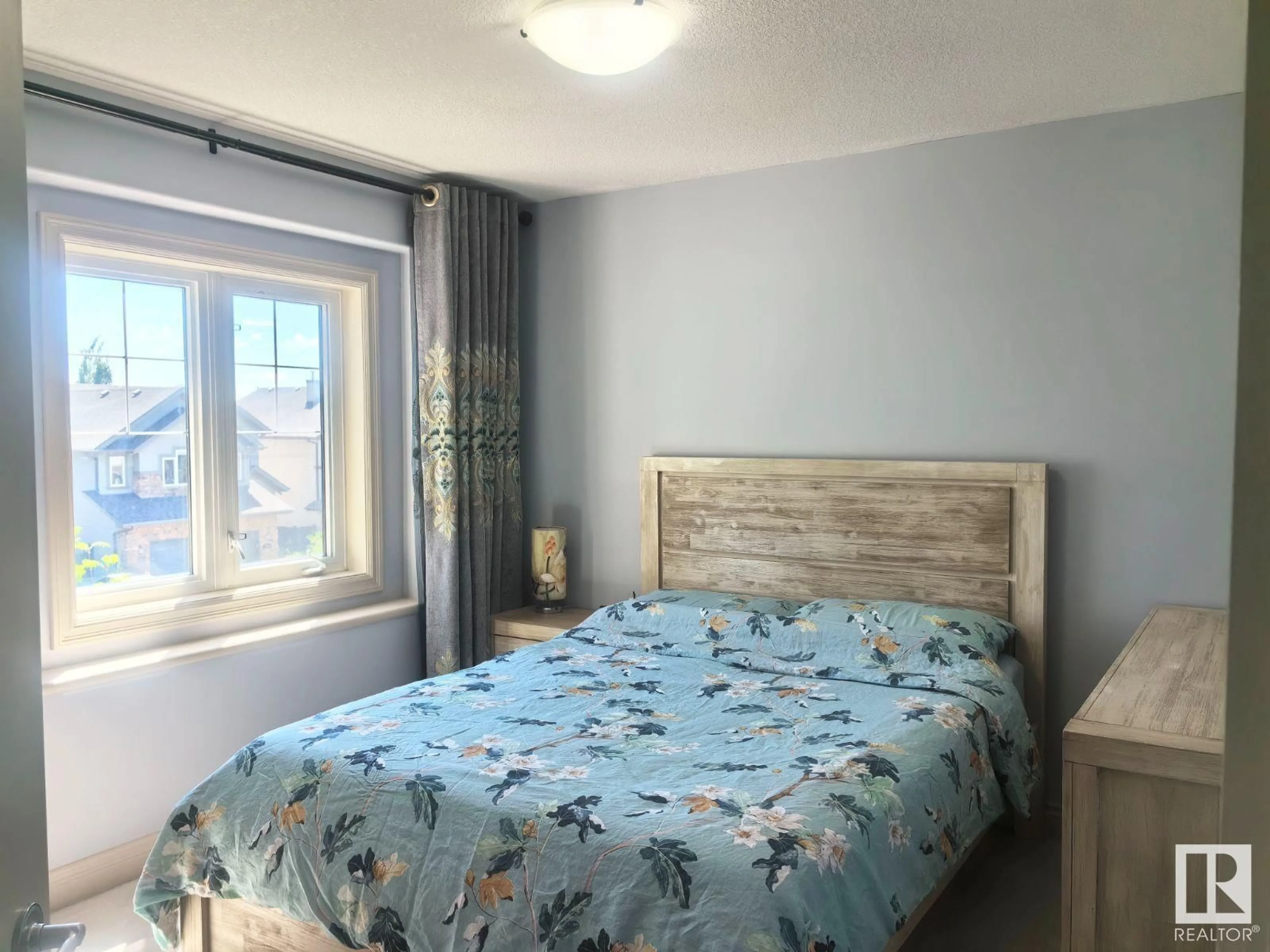3506 MCLAY CR NW, Edmonton, Alberta T6R3V3
Contact us about this property
Highlights
Estimated ValueThis is the price Wahi expects this property to sell for.
The calculation is powered by our Instant Home Value Estimate, which uses current market and property price trends to estimate your home’s value with a 90% accuracy rate.Not available
Price/Sqft$333/sqft
Days On Market8 days
Est. Mortgage$3,349/mth
Tax Amount ()-
Description
Stunning 2,368 SQFT stone-faced Landmark home (3,368 SQFT LIVING SPACES) boasts 5 BEDRMS & 3.5 BATHROOMS. In prestigious MACTAGGART, 4-min walk to NELLIE CARLSON SCHOOL, close to amenities and Henday. Hardwood main floor, an open-concept Gourmet kitchen with upgraded MAPLE cabinetry, crown moldings, a formal dining area, & a bright living room. Kitchen highlights Granite countertops, a walk-in pantry, and pristine details. A flex room serves as a den. Upgraded 9-FOOT coffered ceilings and iron rails add elegance, plus an oversized double garage. Upstairs, a large bonus room with vaulted ceilings and spacious 2nd & 3rd bedrms. Master suite fits large furniture and features a luxurious 5-piece ENSUITE with an oversized shower & walk-in closet. Granite countertops adorn all bathrooms. Fully developed basement with 9-FOOT ceilings adds two more bedrms, a full bath, and ample recreation space. Mature backyard offers privacy with a wood deck, a large LIFETIME shed, & planting boxes. Ideal for upscale living. (id:39198)
Upcoming Open House
Property Details
Interior
Features
Basement Floor
Bedroom 4
Bedroom 5
Recreation room
Exterior
Parking
Garage spaces 4
Garage type -
Other parking spaces 0
Total parking spaces 4
Property History
 39
39


