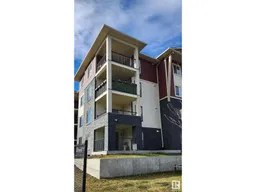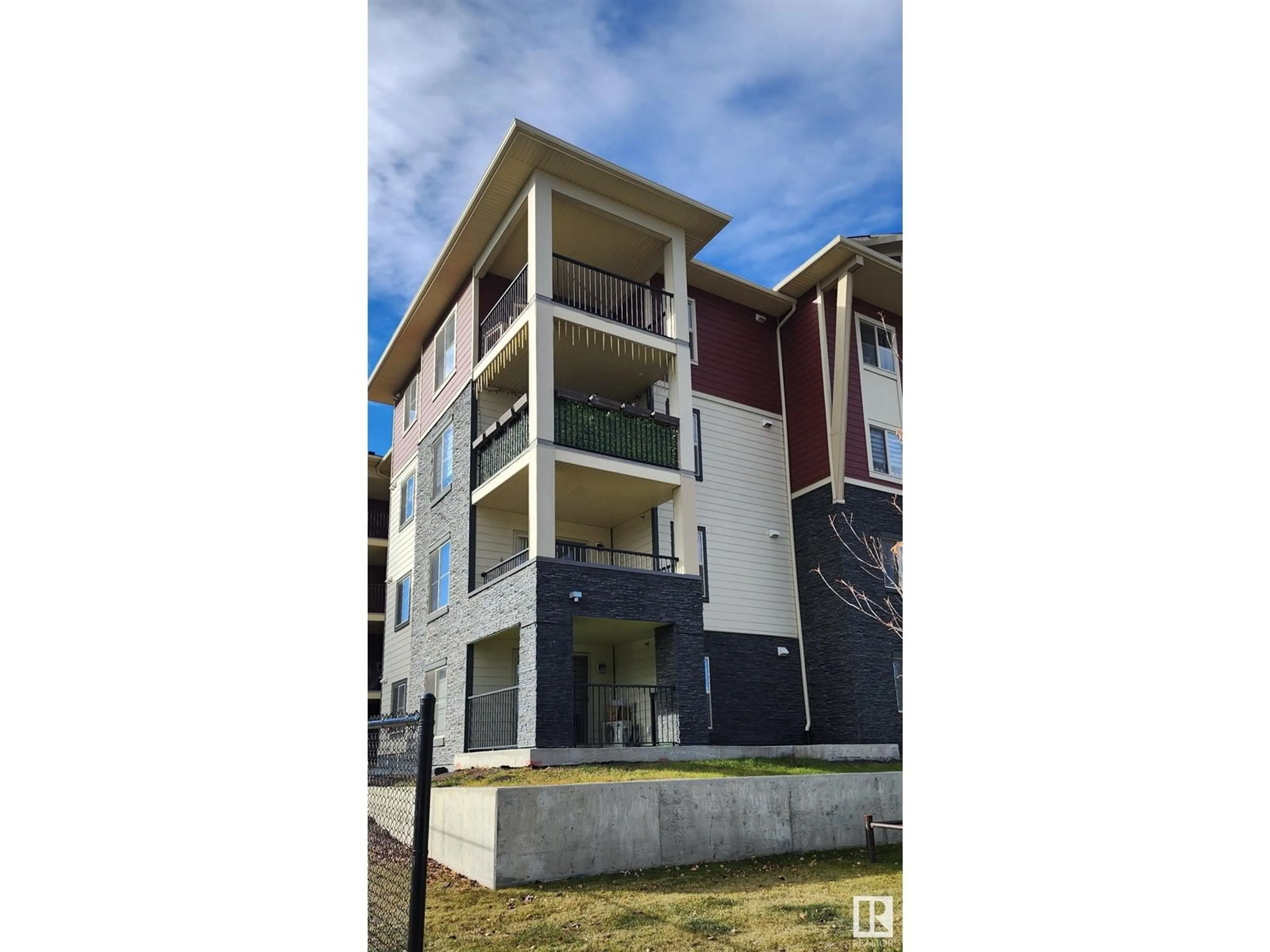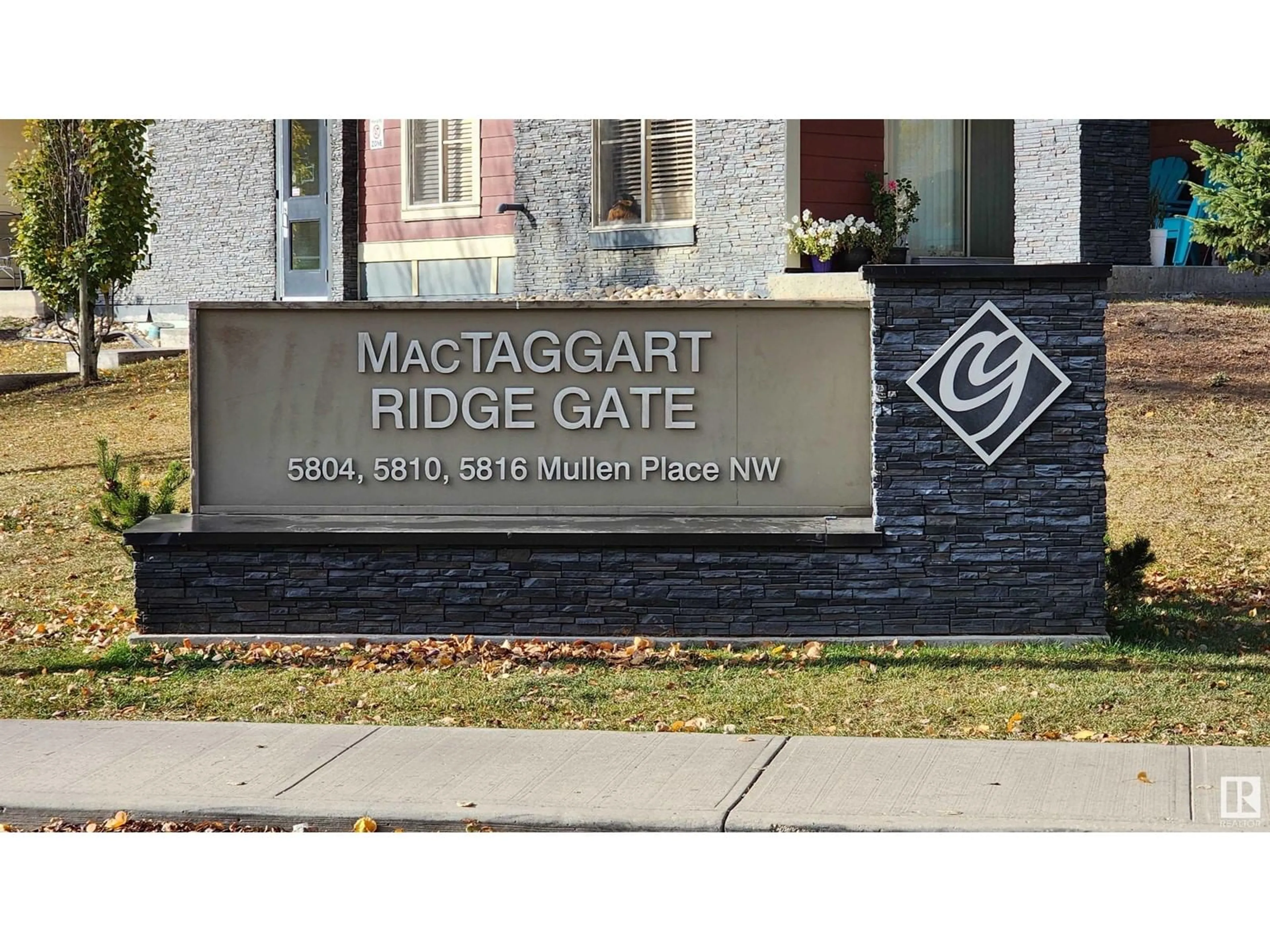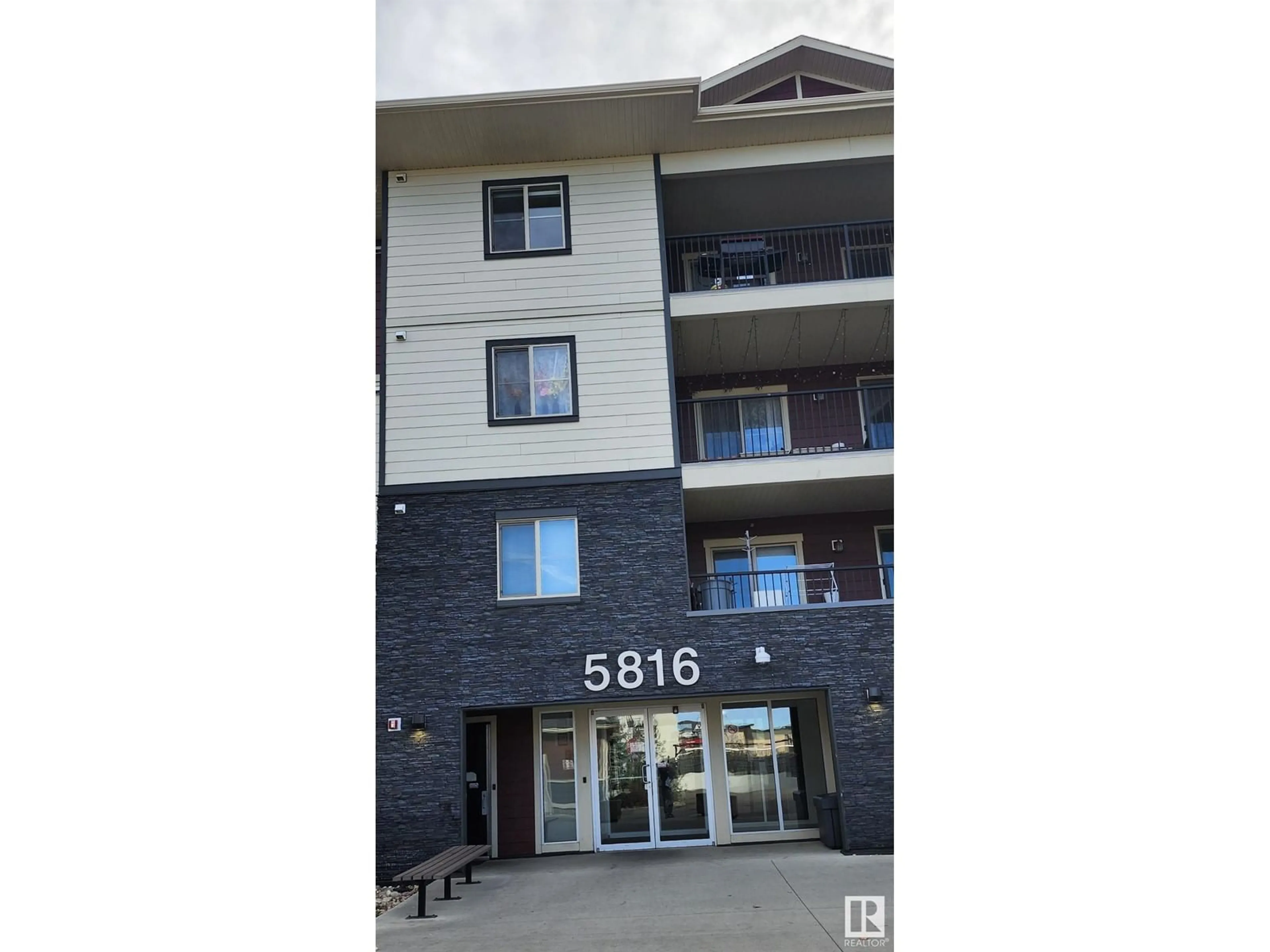#325 5816 MULLEN PL NW, Edmonton, Alberta T6R0W3
Contact us about this property
Highlights
Estimated ValueThis is the price Wahi expects this property to sell for.
The calculation is powered by our Instant Home Value Estimate, which uses current market and property price trends to estimate your home’s value with a 90% accuracy rate.Not available
Price/Sqft$255/sqft
Est. Mortgage$1,069/mo
Maintenance fees$459/mo
Tax Amount ()-
Days On Market2 days
Description
This charming third-floor corner unit features 2 bedrooms + den, 2 bathrooms, and 2 parking stalls: (1 heated underground and 1 surface stall). Spanning nearly 1000 sq.ft., it boasts a spacious SE-facing balcony perfect for enjoying the sun. The large dining area accommodates a full-sized table, ideal for entertaining. The kitchen is a highlight, showcasing granit countertops and stainless steel appliances. You'll appreciate the thoughtful upgrades throughout, including ceramic tiles, laminate flooring, stylish light fixtures, stone backsplash accents, and a wall-mounted AC unit. Conveniently located just steps from the new Freson Bros Fresh Market and a quick 3-minute drive to the Anthony Henday, you'll enjoy easy access to various amenities, including the shops at Currents of Windermere. This unit is a great fit for families, roommates, or as an investment opportunity. Quick possession is available! (id:39198)
Property Details
Interior
Features
Main level Floor
Living room
18'9" x 11'9"Dining room
13'1" x 10'7"Kitchen
12'8" x 7'11"Den
11'2" x 6'9"Exterior
Parking
Garage spaces 2
Garage type -
Other parking spaces 0
Total parking spaces 2
Condo Details
Inclusions
Property History
 37
37


