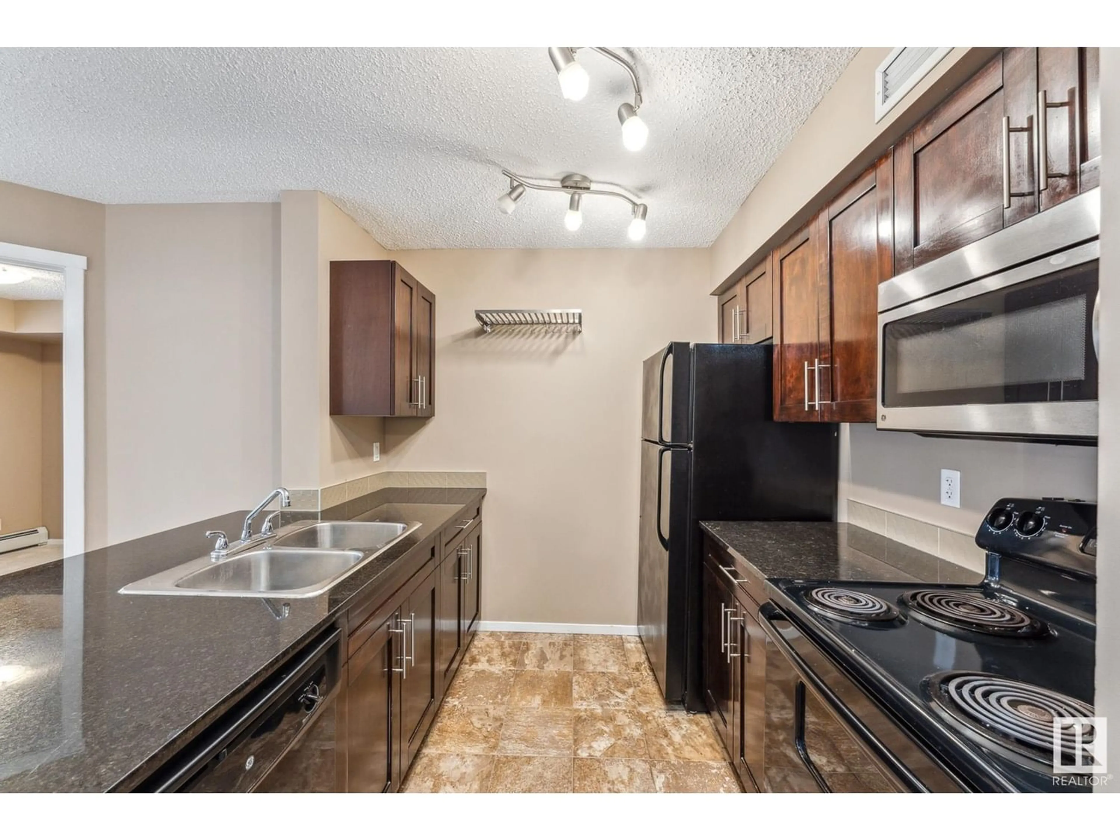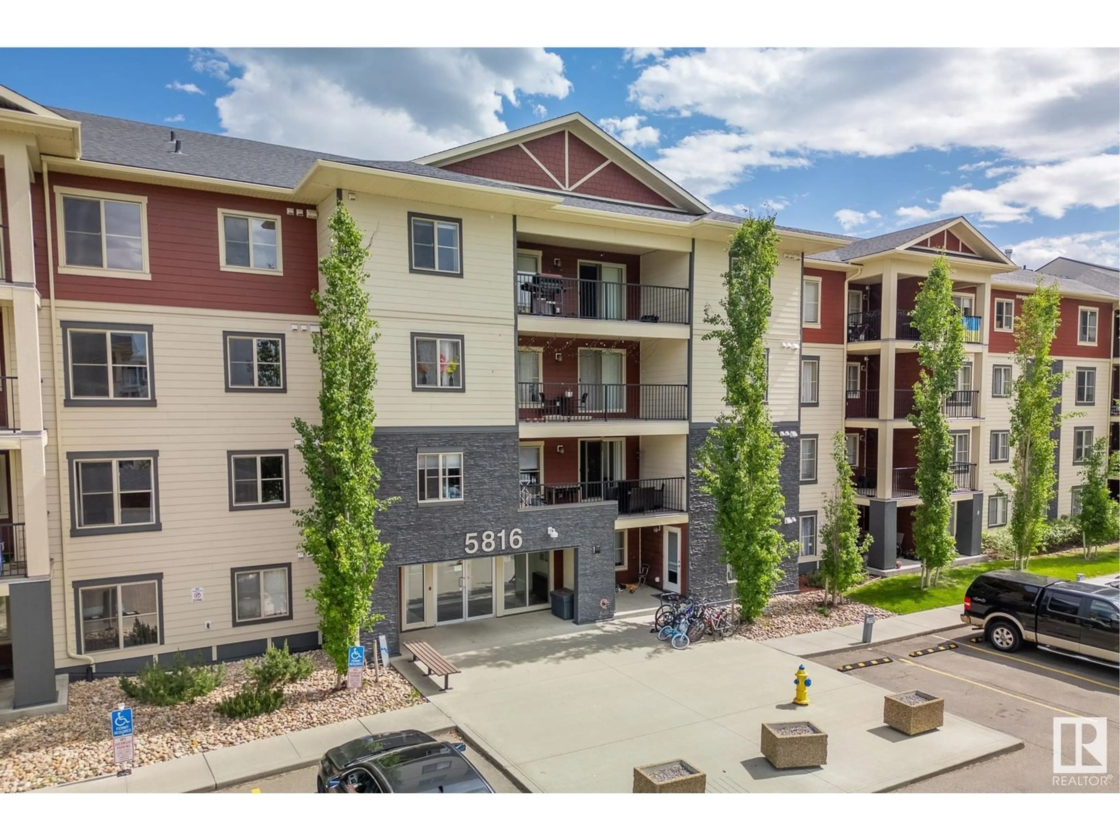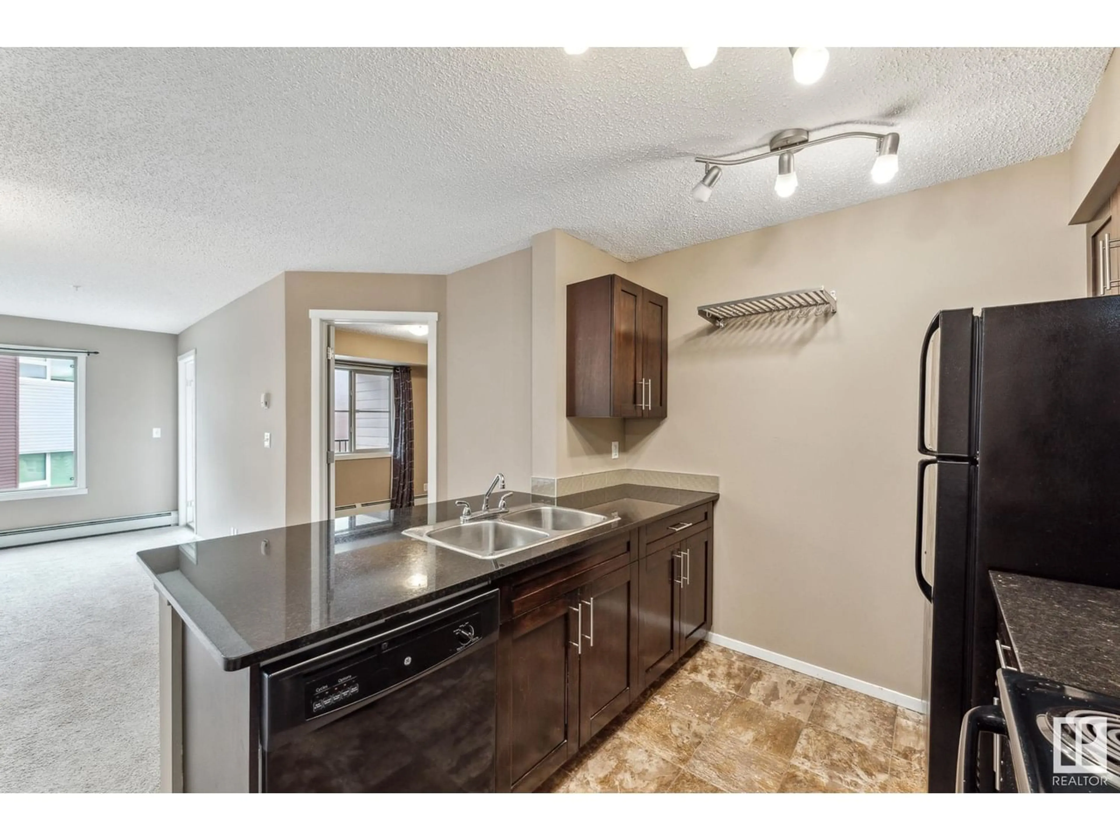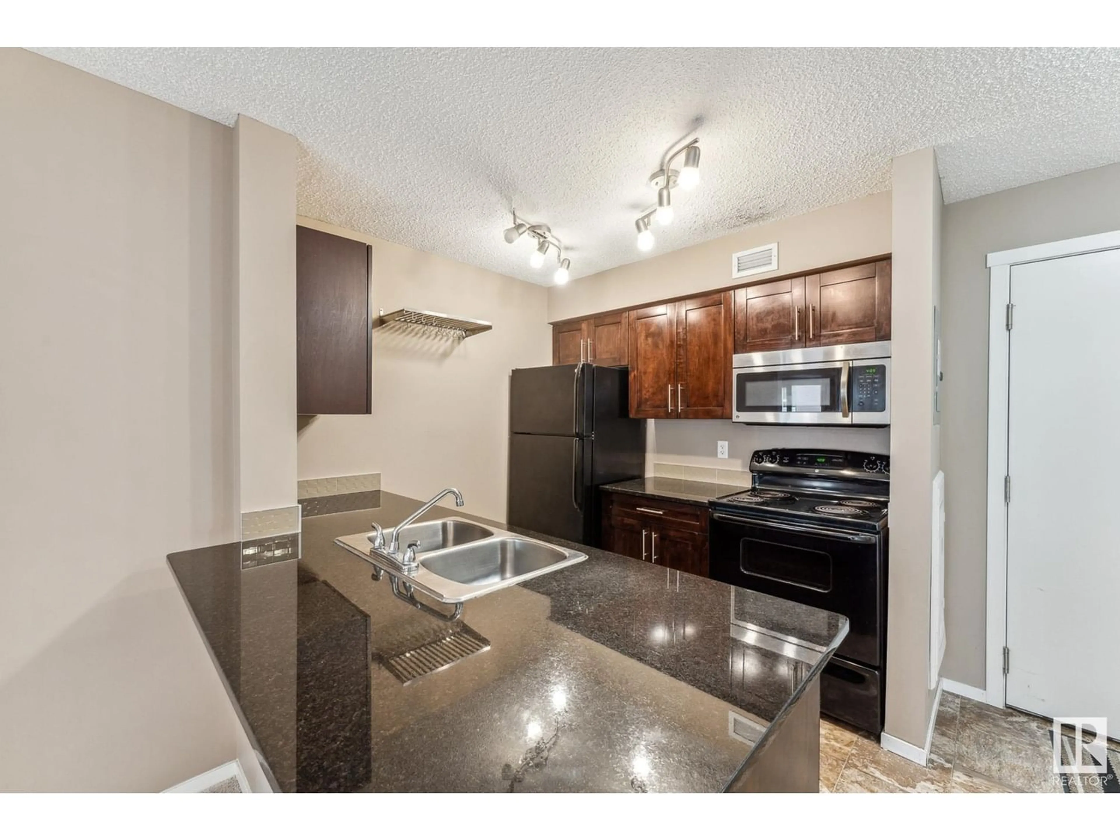#319 5816 MULLEN PLACE PL NW, Edmonton, Alberta T6R0W3
Contact us about this property
Highlights
Estimated ValueThis is the price Wahi expects this property to sell for.
The calculation is powered by our Instant Home Value Estimate, which uses current market and property price trends to estimate your home’s value with a 90% accuracy rate.Not available
Price/Sqft$261/sqft
Est. Mortgage$858/mo
Maintenance fees$347/mo
Tax Amount ()-
Days On Market193 days
Description
IMMEDIATE availability! Nestled in the vibrant southwest community of MacTaggart, this inviting 2 bedroom, 2 full bathroom condo plus a DEN offers contemporary living and convenience. This unit is ideal for first-time buyers, young professionals, investors or anyone seeking a cozy home with quick move-in. Featuring an open-concept living area seamlessly connecting to the kitchen, perfect for entertaining. The modern kitchen includes ample cabinet space, and a breakfast bar. The primary bedroom has a full ENSUITE bathroom for added privacy, while the second bedroom has easy access to the second full bathroom and laundry area. The versatile den can be used as a home office, study, or storage. Additional features include a private covered BALCONY for relaxing, and an energized parking stall. Located close to shopping centres, restaurants, parks, and public transit, this condo makes it easy to enjoy all that MacTaggart has to offer. Welcome home! (id:39198)
Property Details
Interior
Features
Main level Floor
Living room
4.03 m x 5.69 mKitchen
2.47 m x 2.45 mDen
2.86 m x 2.06 mPrimary Bedroom
3.05 m x 3.3 mCondo Details
Amenities
Vinyl Windows
Inclusions




