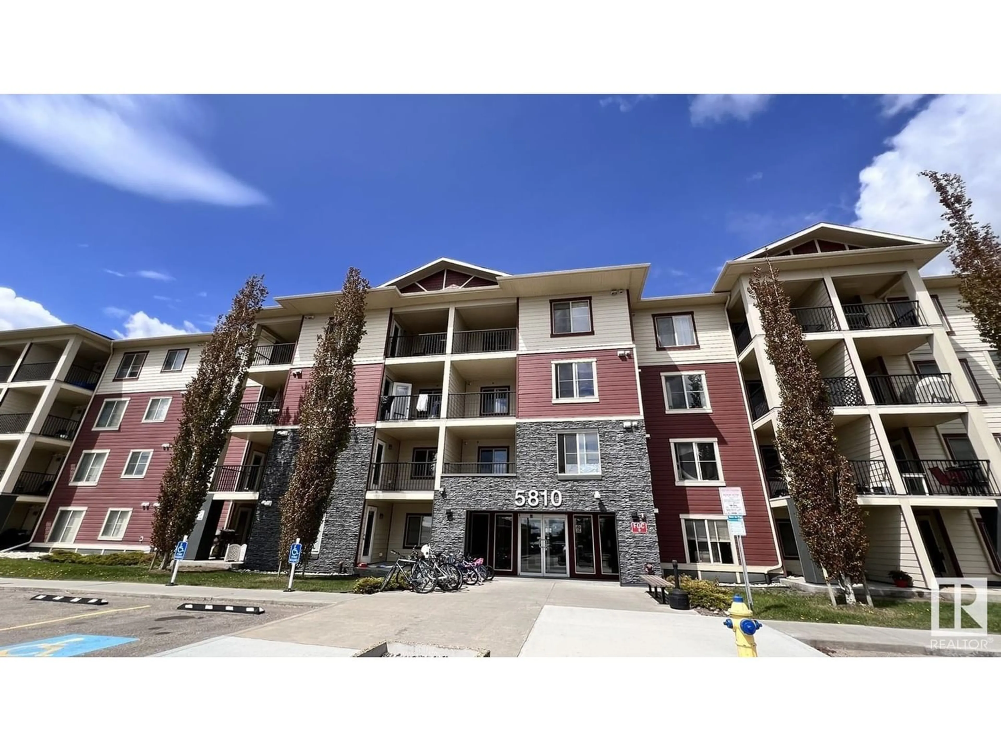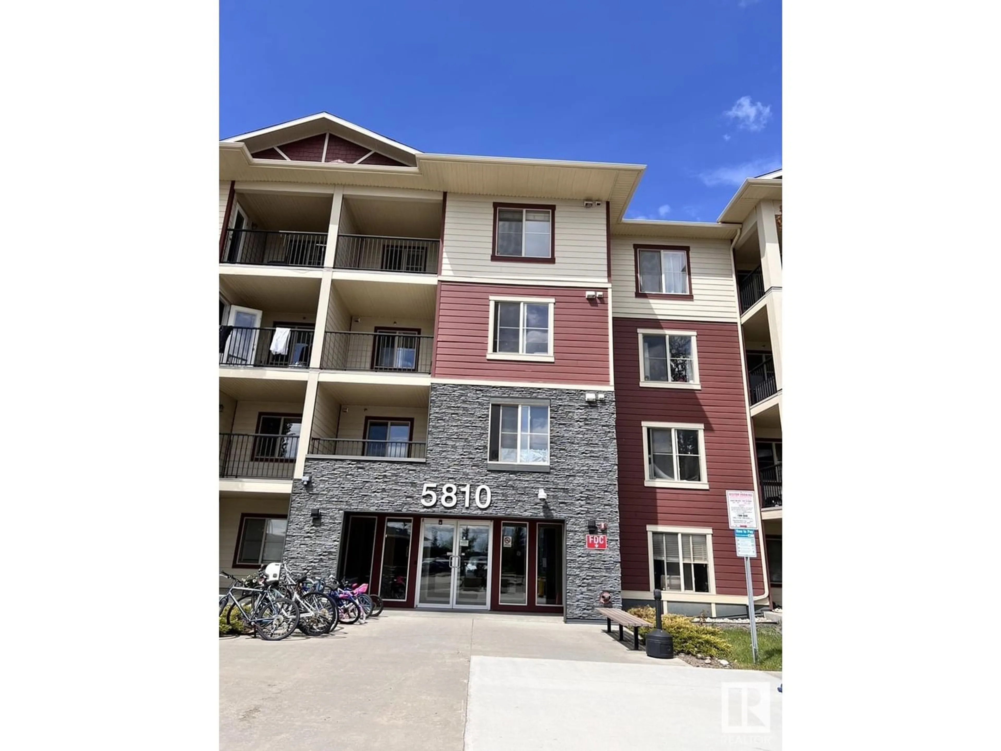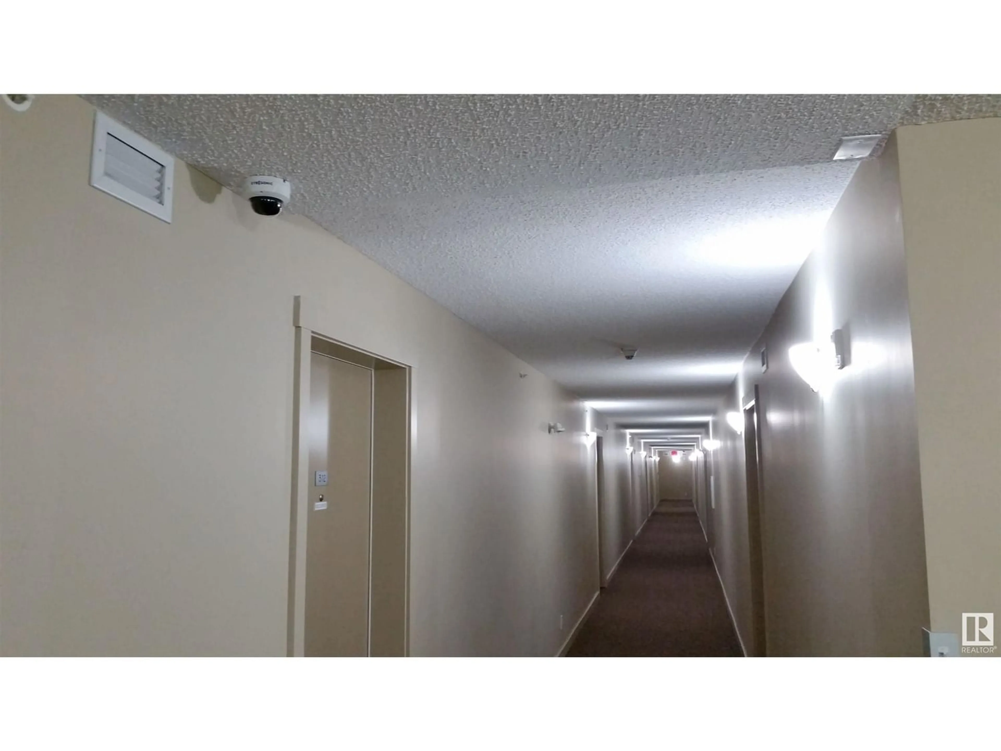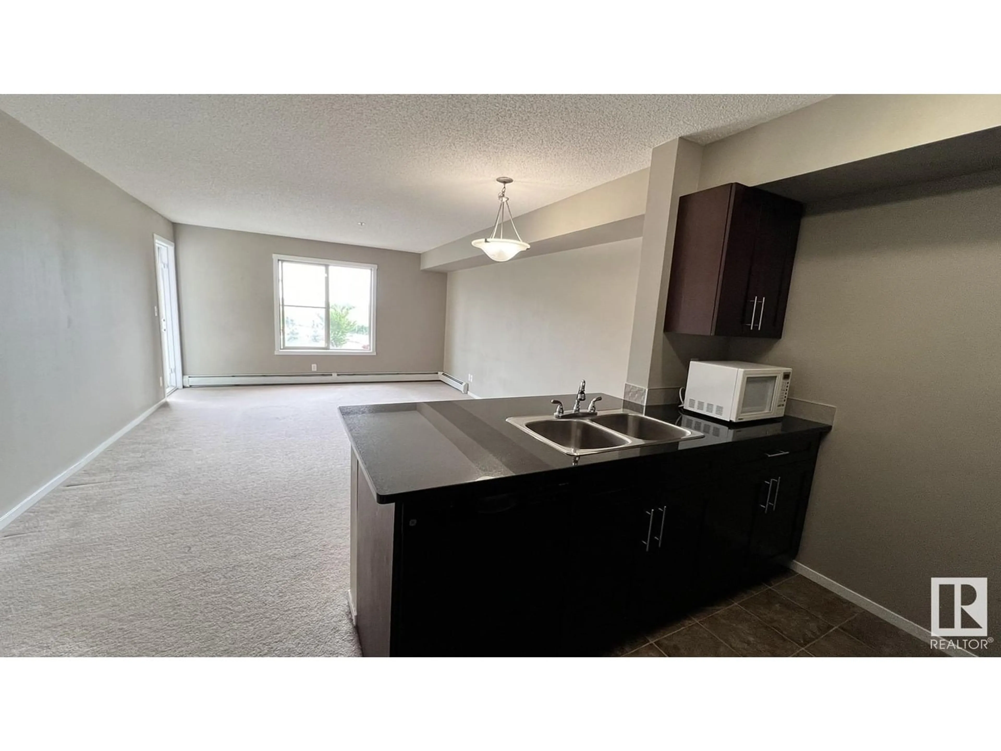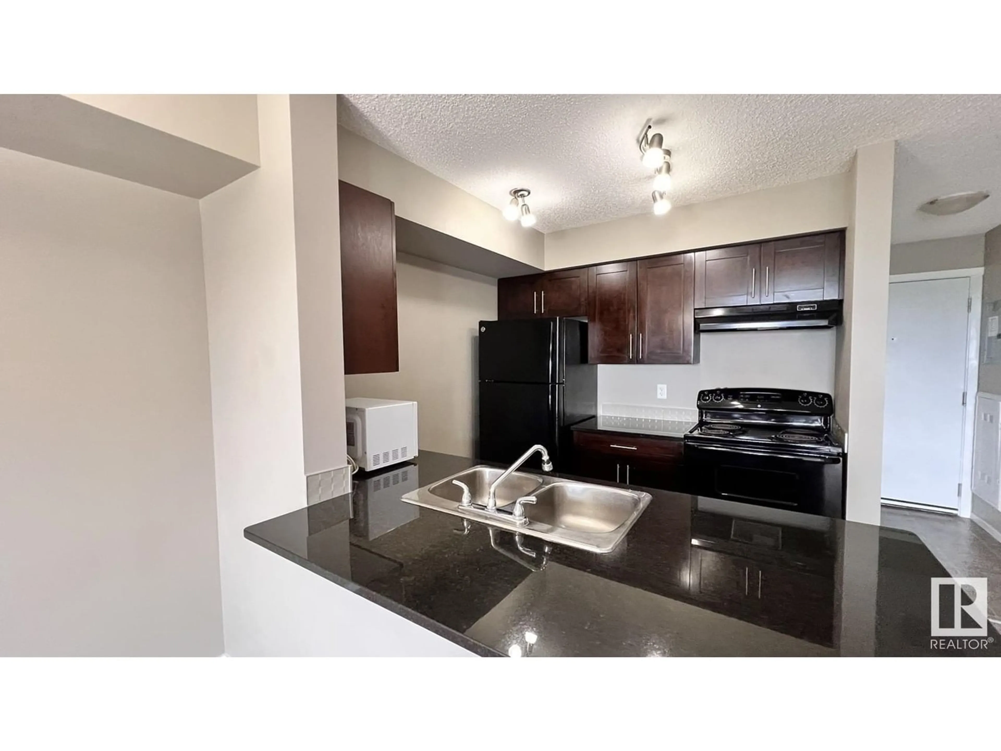#310 5810 MULLEN PLACE PL NW NW, Edmonton, Alberta T6R0W3
Contact us about this property
Highlights
Estimated ValueThis is the price Wahi expects this property to sell for.
The calculation is powered by our Instant Home Value Estimate, which uses current market and property price trends to estimate your home’s value with a 90% accuracy rate.Not available
Price/Sqft$278/sqft
Est. Mortgage$807/mo
Maintenance fees$326/mo
Tax Amount ()-
Days On Market205 days
Description
LOCATION, LOCATION, LOCATION ! A stunning home of 675 SQFT in the community of Mactaggart, so spacious of storage, plenty of sunlight from all directions, so bright in the whole building, reasonable condo fee, underground parking. It's next to Freson Bros, Subway, Shoppers Drug Mart, Banks, clinics so convenient, easily to access to Whitemud, Anthony Henday Drive, Calgary Trail so only minutes to U of A, Windermere, SouthCommon, Southgate Malls and freely to walk for your daily operation. MacTaggart Ponds, Constable Dan Woodall Park in the neighborhood. School Zone as Nellie Carlson School from elementary to high school, Lillian Osborne High School etc. Good news for young family, retired people or on investment ..it's a rare opportunity. Early birds get worms and please do not miss it out! (id:39198)
Property Details
Interior
Features
Main level Floor
Dining room
2.43 m x 1.7 mKitchen
2.8 m x 2.43 mFamily room
Primary Bedroom
3.56 m x 2.82 mCondo Details
Amenities
Vinyl Windows
Inclusions

