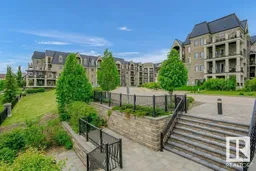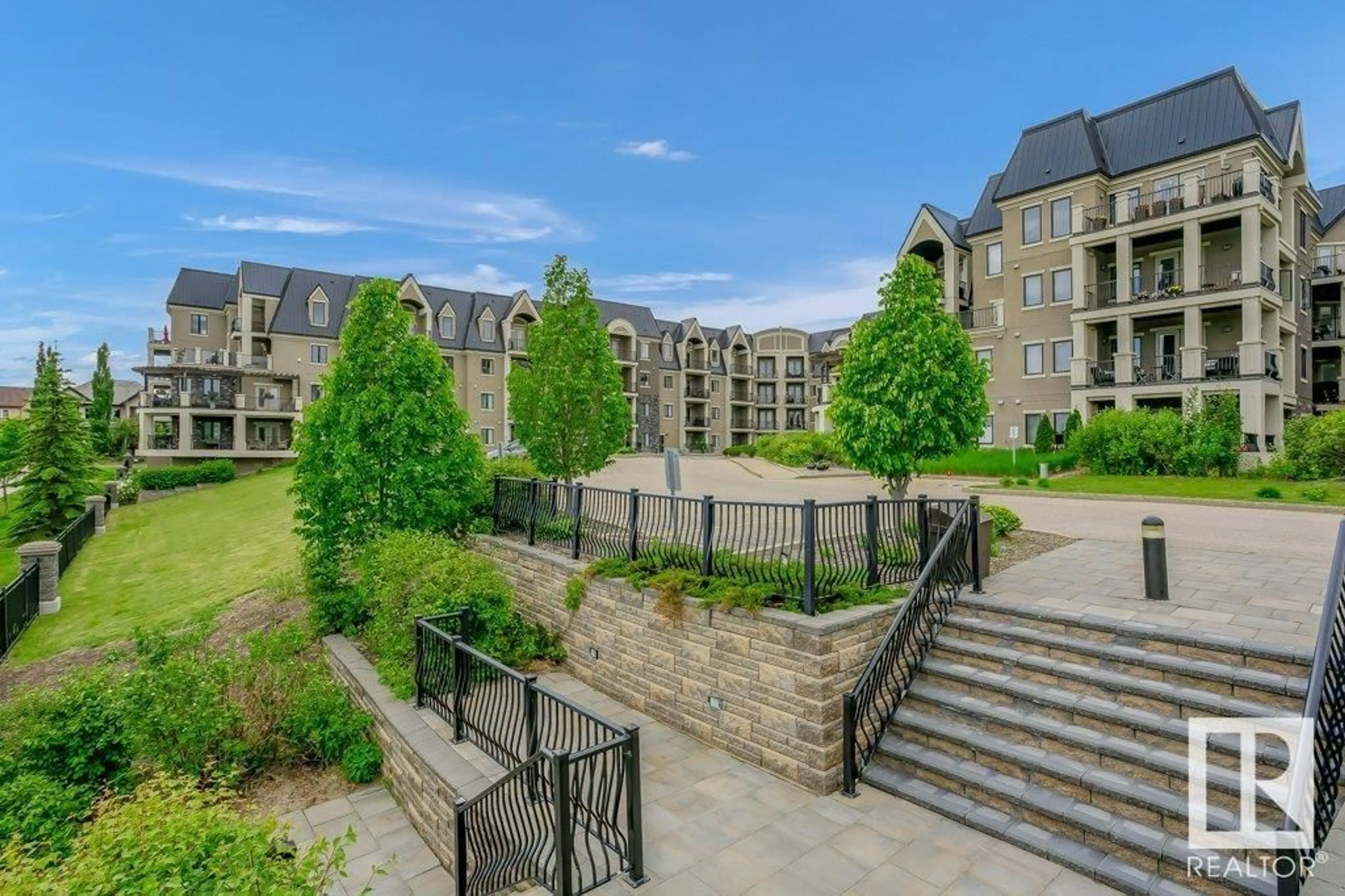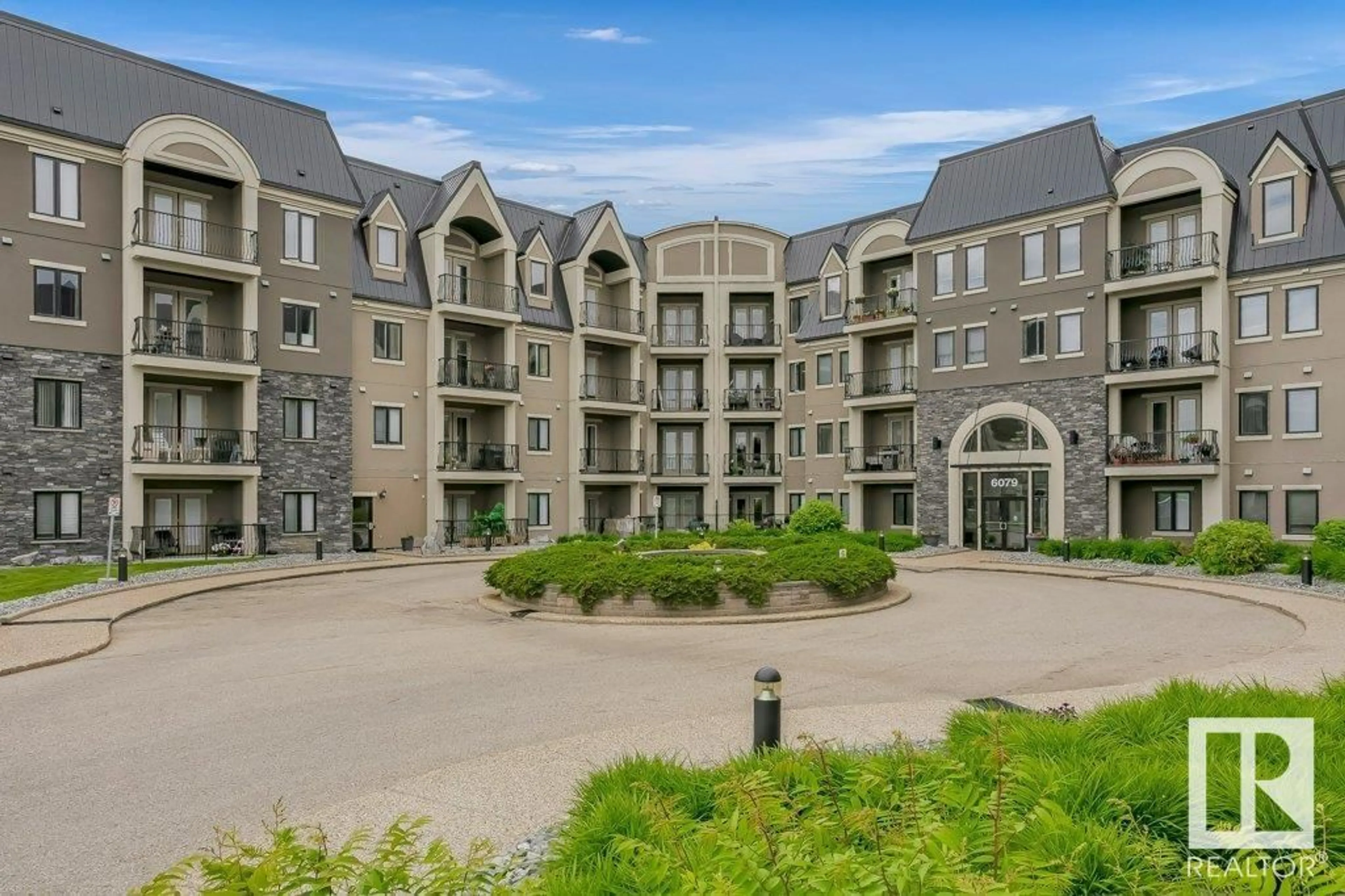#256 6079 MAYNARD WY NW, Edmonton, Alberta T6R0S4
Contact us about this property
Highlights
Estimated ValueThis is the price Wahi expects this property to sell for.
The calculation is powered by our Instant Home Value Estimate, which uses current market and property price trends to estimate your home’s value with a 90% accuracy rate.Not available
Price/Sqft$331/sqft
Est. Mortgage$1,439/mo
Maintenance fees$517/mo
Tax Amount ()-
Days On Market160 days
Description
WELCOME TO WATERSTONE! These executive condominium buildings overlook the stormwater pond in the highly desirable community of MacTaggart. This superior urban living location has access to numerous building amenities including gyms, a social room & guest suite. Walking distance to MacTaggart Sanctuary and trails. 2 bedrooms, 2 bathrooms, including a spacious primary suite with a walk-through closet and 3 piece ensuite with granite counters and large walk-in shower. A large second bedroom with BUILT IN MURPHY BED wall unit system that has easy access to a full second bathroom. The kitchen is open to the living and dining room and features stainless steel appliances, an island, loads of counter space, a pantry and ALL KITCHEN CUPBOARDS ARE PULLOUTS! A private SOUTH FACING PRIVATE BALCONY. Engineered hardwood floors, 9 foot ceilings, air conditioning, in-suite laundry, 2 underground parking stalls with a storage locker. Great access to Anthony Henday, Terwillegar Rec Centre, transportation and shopping. (id:39198)
Property Details
Interior
Features
Main level Floor
Laundry room
1.56 m x 2.38 mLiving room
3.93 m x 3.56 mDining room
4 m x 2.79 mKitchen
4 m x 3.04 mExterior
Parking
Garage spaces 2
Garage type -
Other parking spaces 0
Total parking spaces 2
Condo Details
Amenities
Vinyl Windows
Inclusions
Property History
 44
44

