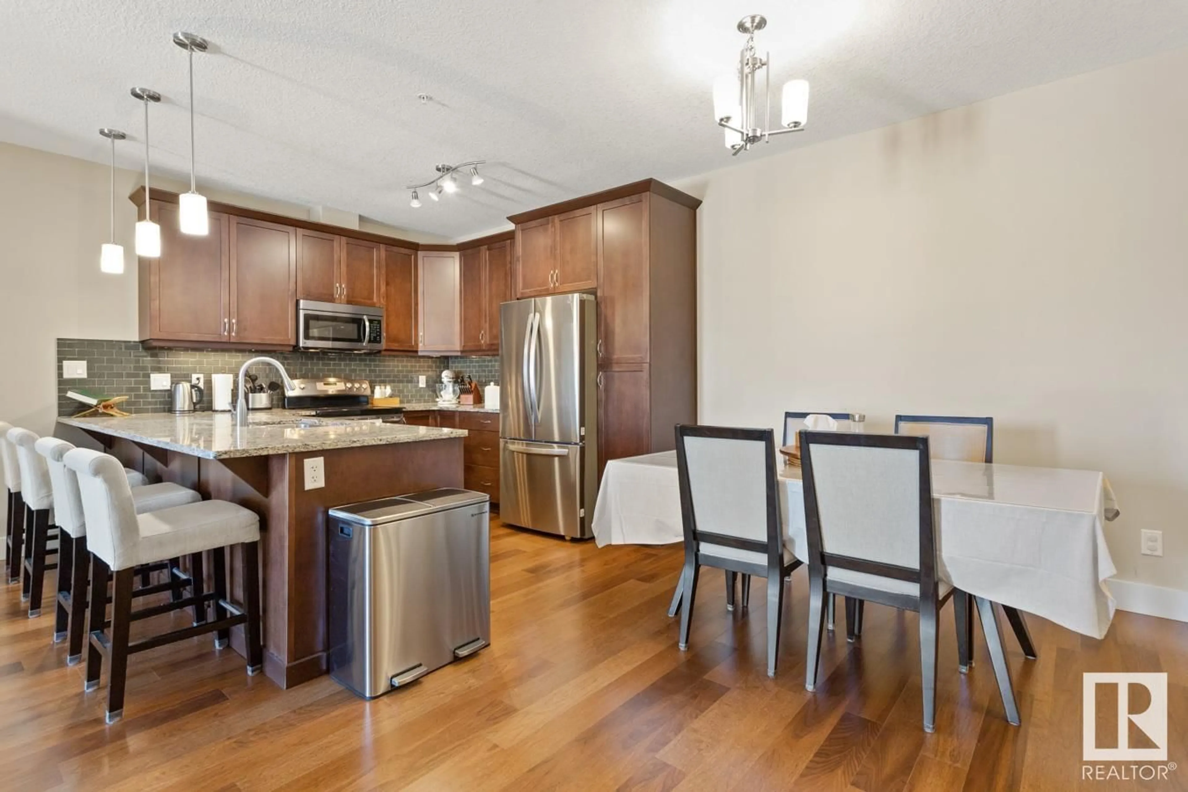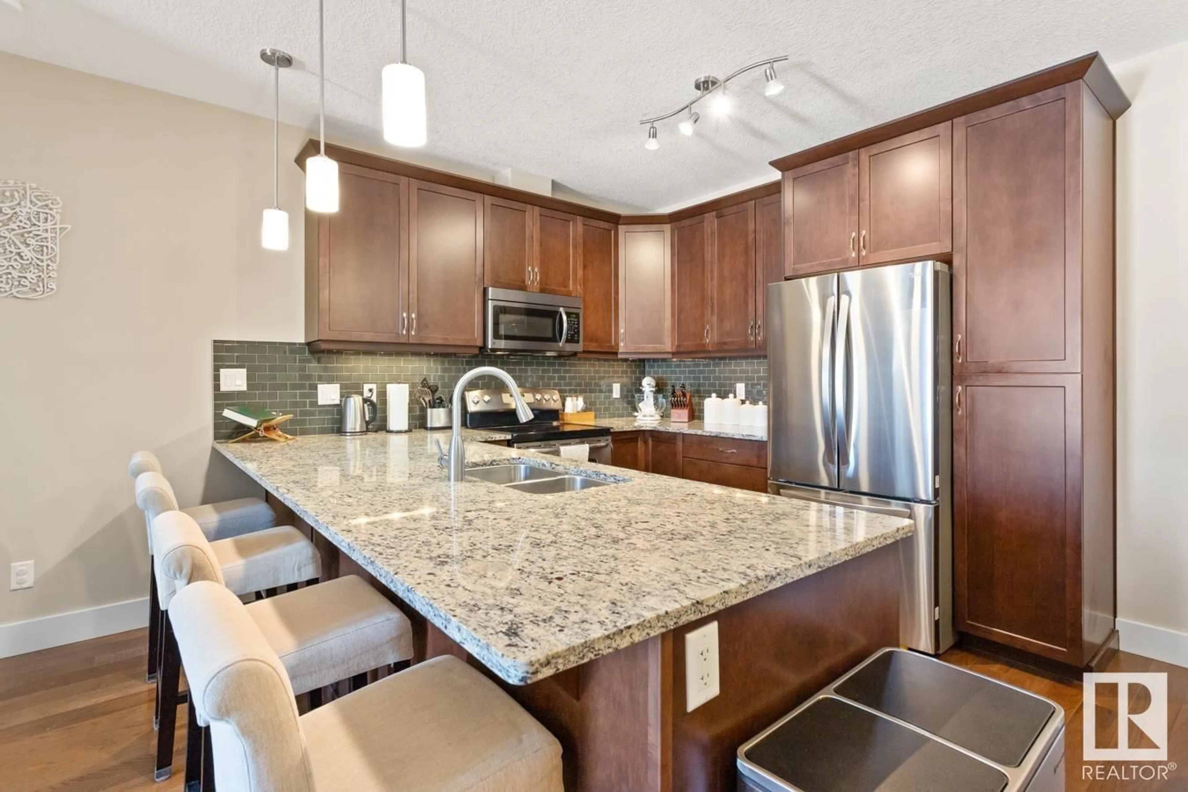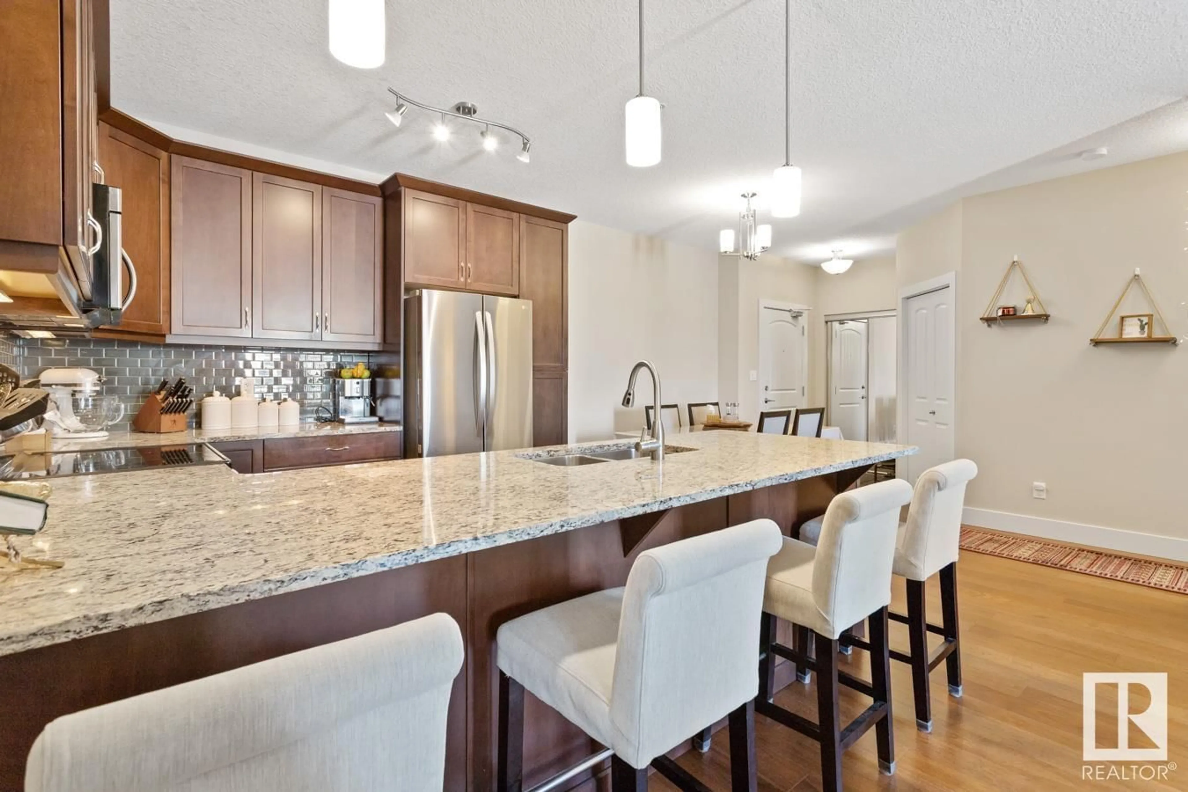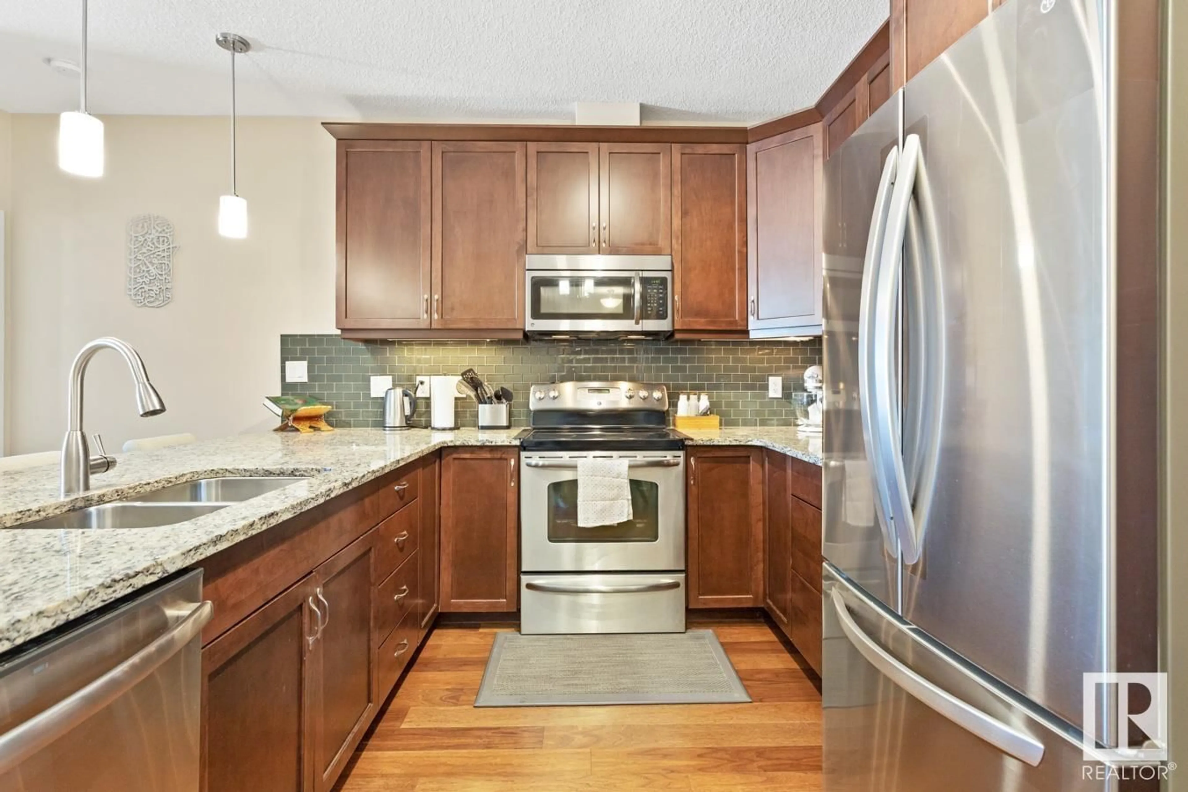#255 6079 MAYNARD WY NW, Edmonton, Alberta T6R0S4
Contact us about this property
Highlights
Estimated ValueThis is the price Wahi expects this property to sell for.
The calculation is powered by our Instant Home Value Estimate, which uses current market and property price trends to estimate your home’s value with a 90% accuracy rate.Not available
Price/Sqft$336/sqft
Est. Mortgage$1,438/mo
Maintenance fees$517/mo
Tax Amount ()-
Days On Market204 days
Description
MAGNIFICENT MACTAGGART! Discover comfort & convenience in this 2 BED, 2 BATH condo nestled in MacTaggart South West Edmonton. Embrace urban living with access to building amenities incl. Gyms, Social Rooms & Guest Suites. Adjacent to MACTAGGART SANCTUARY trails, it's an oasis for nature lovers. Pet Friendly Complex! Inside, find a spacious primary suite boasting a walk-through closet w/ built-in organizers & a lavish 3-piece ensuite with GRANITE counters and large walk in shower. A sizeable second bedroom is steps away from the second full bathroom. The kitchen dazzles with expansive granite counters, stainless steel appliances & a pantry with slide-out shelving. Enjoy serene POND VIEWS from the private balcony. Extras include HARDWOOD FLOORS, 9ft ceilings, AIR CONDITIONING, In-Suite Laundry, 2 UNDERGROUND PARKING STALLS & Storage Locker. With close proximity to Anthony Henday, Freson Bros, Terwillegar Rec Centre, and shopping, experience the epitome of modern living in a quiet, well-maintained building. (id:39198)
Property Details
Interior
Features
Main level Floor
Living room
Dining room
Kitchen
Primary Bedroom
Exterior
Parking
Garage spaces 2
Garage type -
Other parking spaces 0
Total parking spaces 2
Condo Details
Amenities
Ceiling - 9ft
Inclusions




