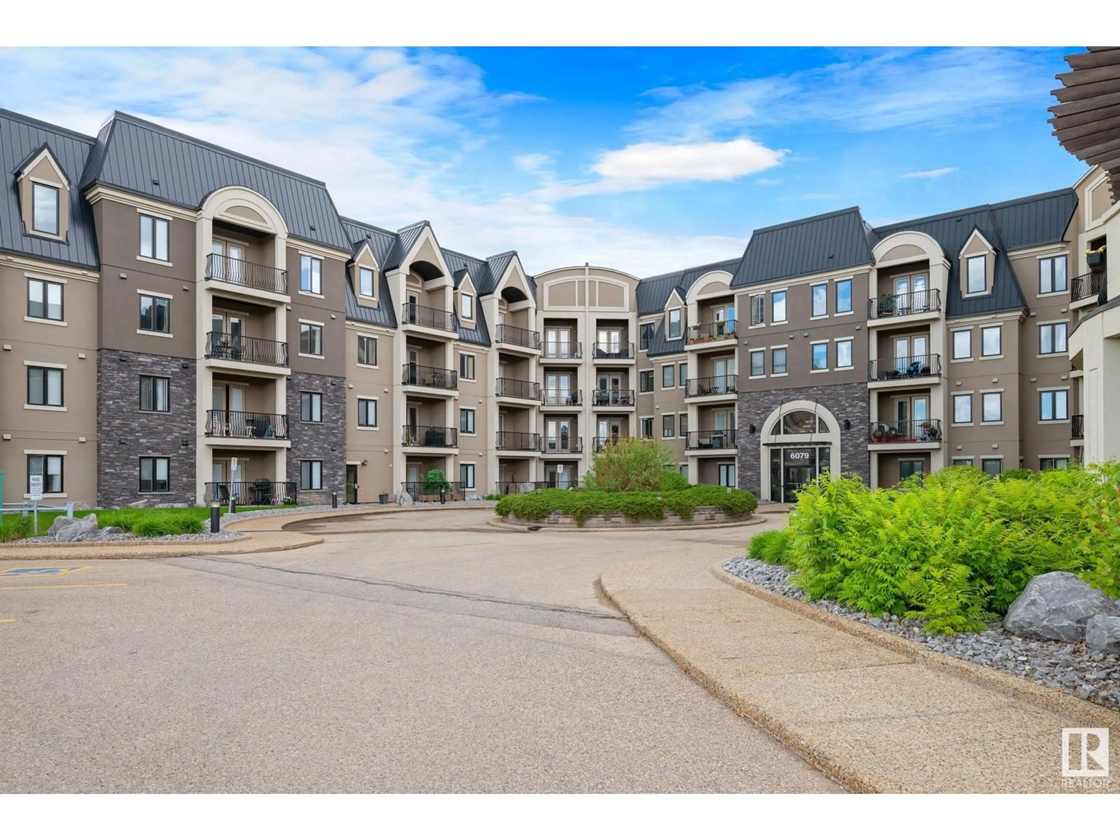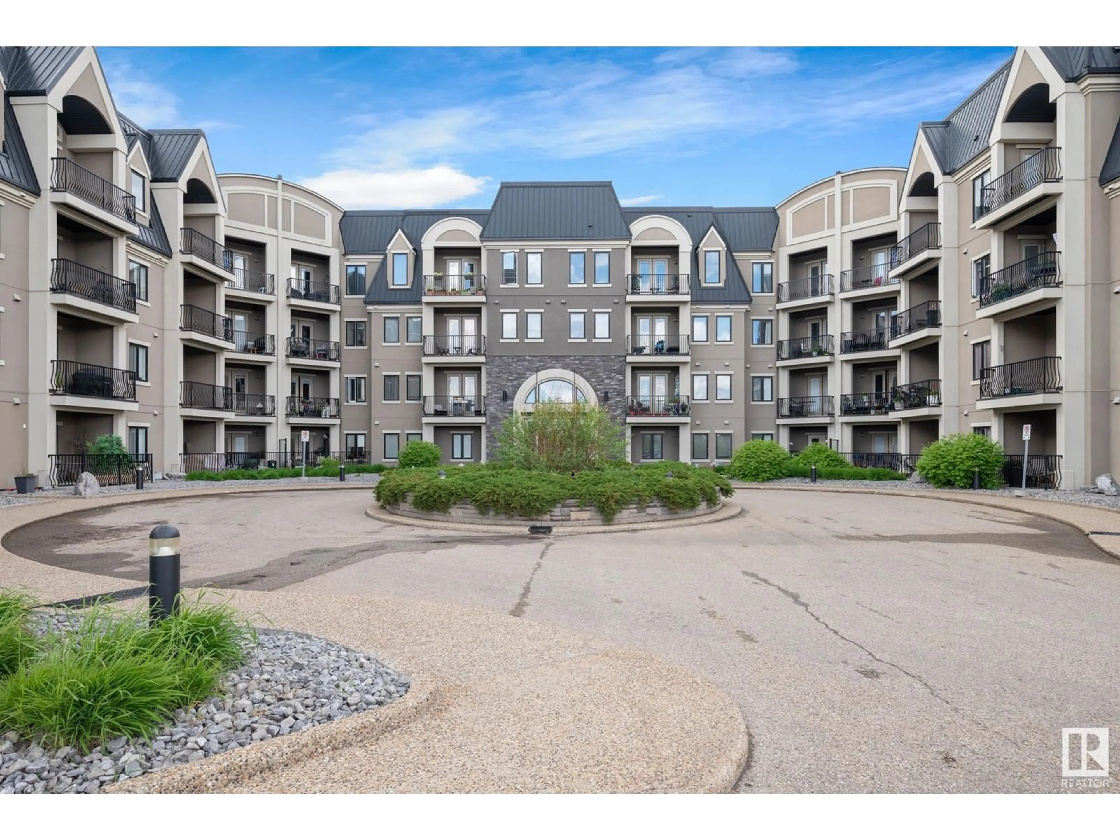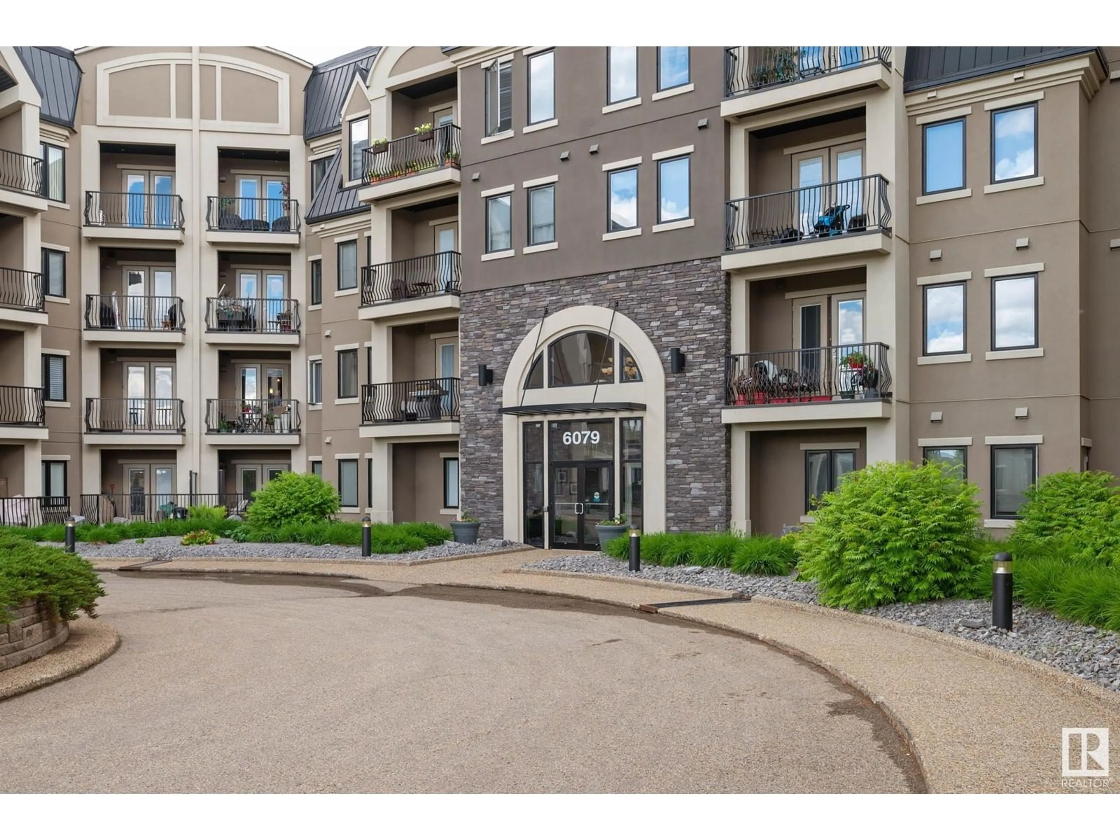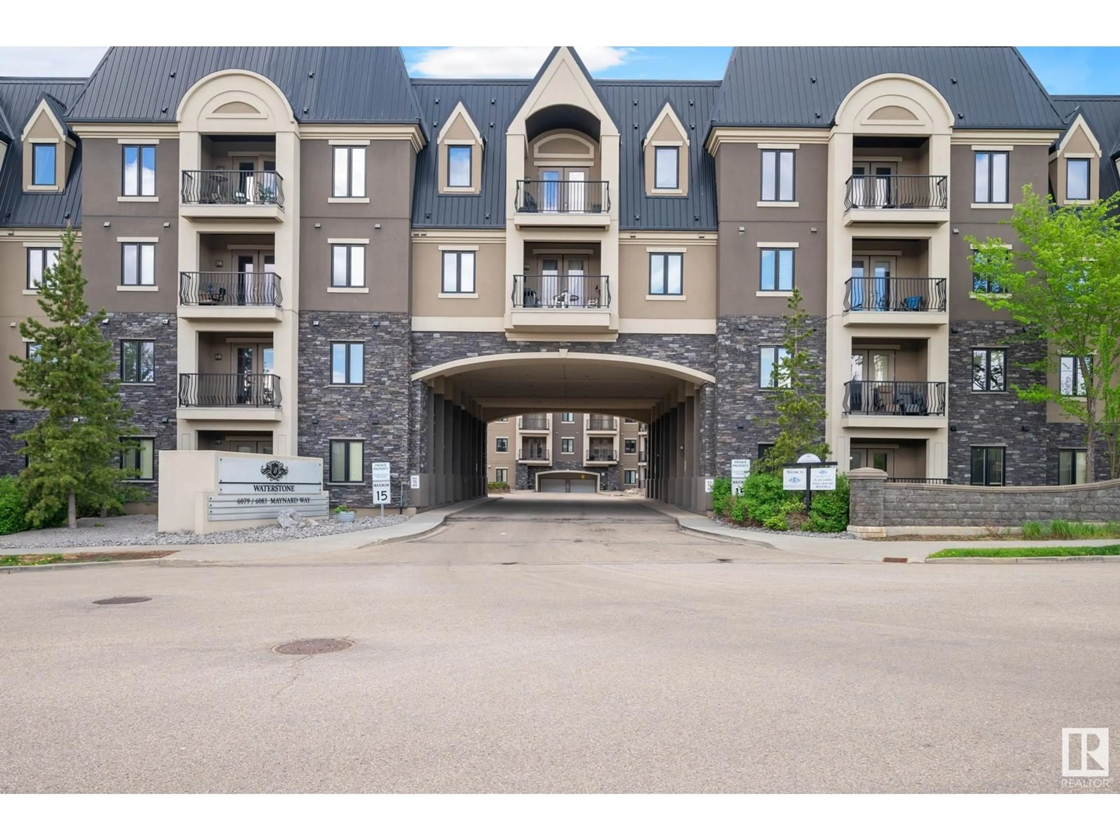#246 6079 MAYNARD WY NW, Edmonton, Alberta T6R0S4
Contact us about this property
Highlights
Estimated ValueThis is the price Wahi expects this property to sell for.
The calculation is powered by our Instant Home Value Estimate, which uses current market and property price trends to estimate your home’s value with a 90% accuracy rate.Not available
Price/Sqft$306/sqft
Est. Mortgage$1,485/mo
Maintenance fees$599/mo
Tax Amount ()-
Days On Market144 days
Description
***WATERSTONE GEM*** 2 BEDROOMS, 2 FULL BATHS, 2 TITLED UNDERGROUND STALLS, STORAGE LOCKER, SOUTH FACING WINDOWS FOR LOTS OF NATURAL SUNLIGHT, OVER $15,000 in UPGRADES, AIR CONDITIONING and MUCH MORE! This 1129sqft unit offers a great layout throughout with well separated spaces making this unit feel open for entertaining yet closed off for privacy. There is a large kitchen with built-in pantry, spacious dining room area and a good size living room with patio doors leading out to the South facing, treed walk-way. The primary suite is extra large to accommodate multiple furniture arrangements, has dual closets, a 5 piece en-suite and also has South facing windows. There is a second bedroom, a 4 piece washroom and a spacious laundry room with extra storage space. The building offers a well equipped work out room, social area with full kitchen and pool table, a guest suite, a quiet environment with excellent neighbours and is located just off a pond with ample walking trails. (id:39198)
Property Details
Interior
Features
Main level Floor
Living room
4.99 m x 7.88 mDining room
3.6 m x 3.04 mKitchen
2.79 m x 4.26 mPrimary Bedroom
5.41 m x 5.72 mCondo Details
Inclusions




