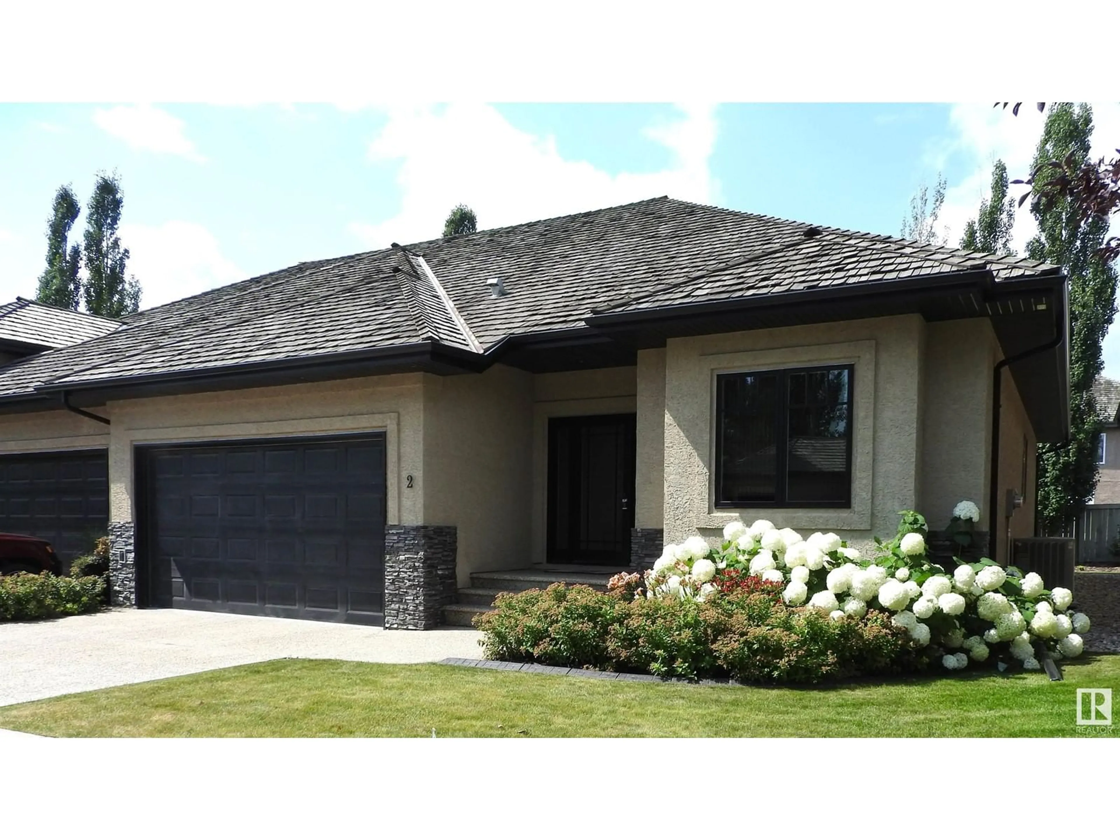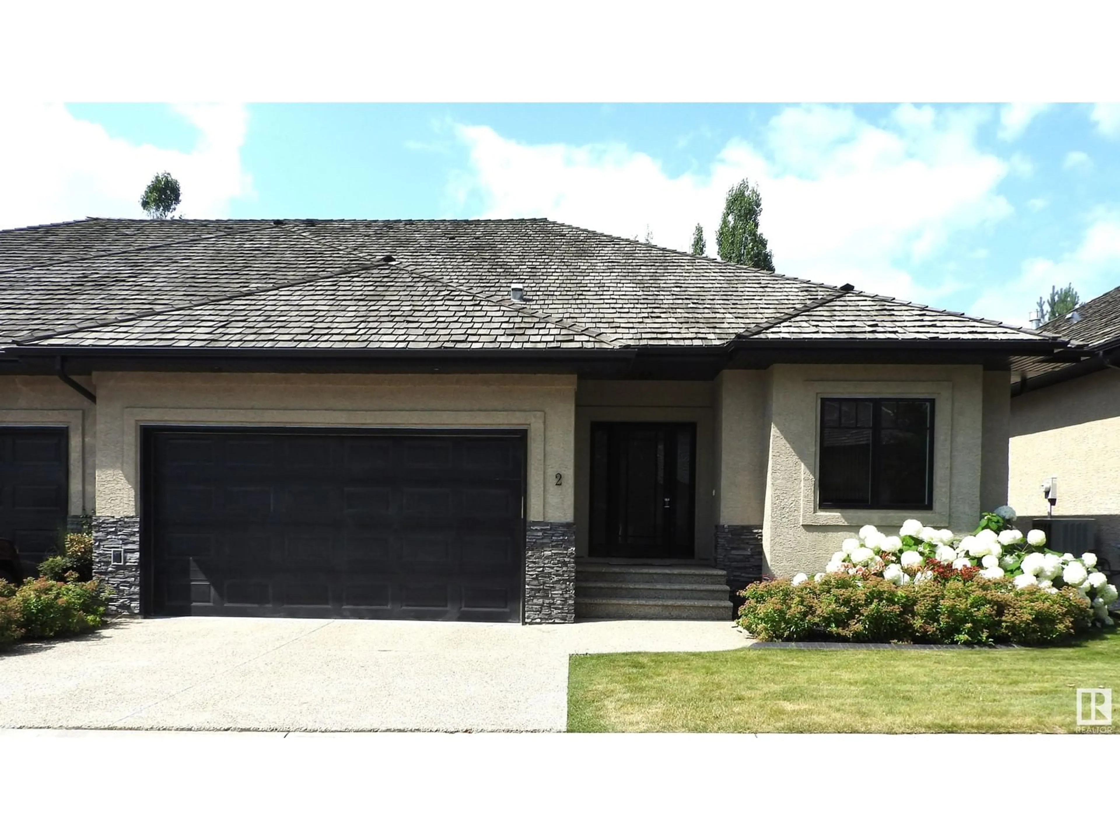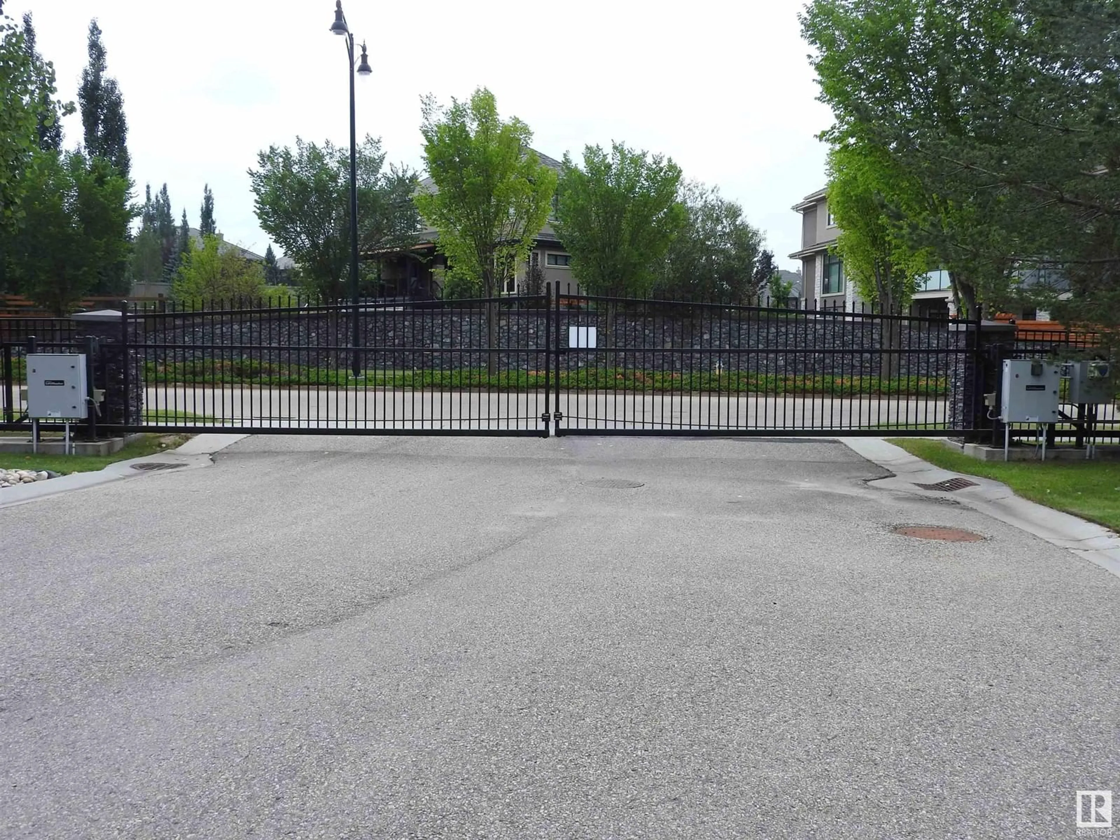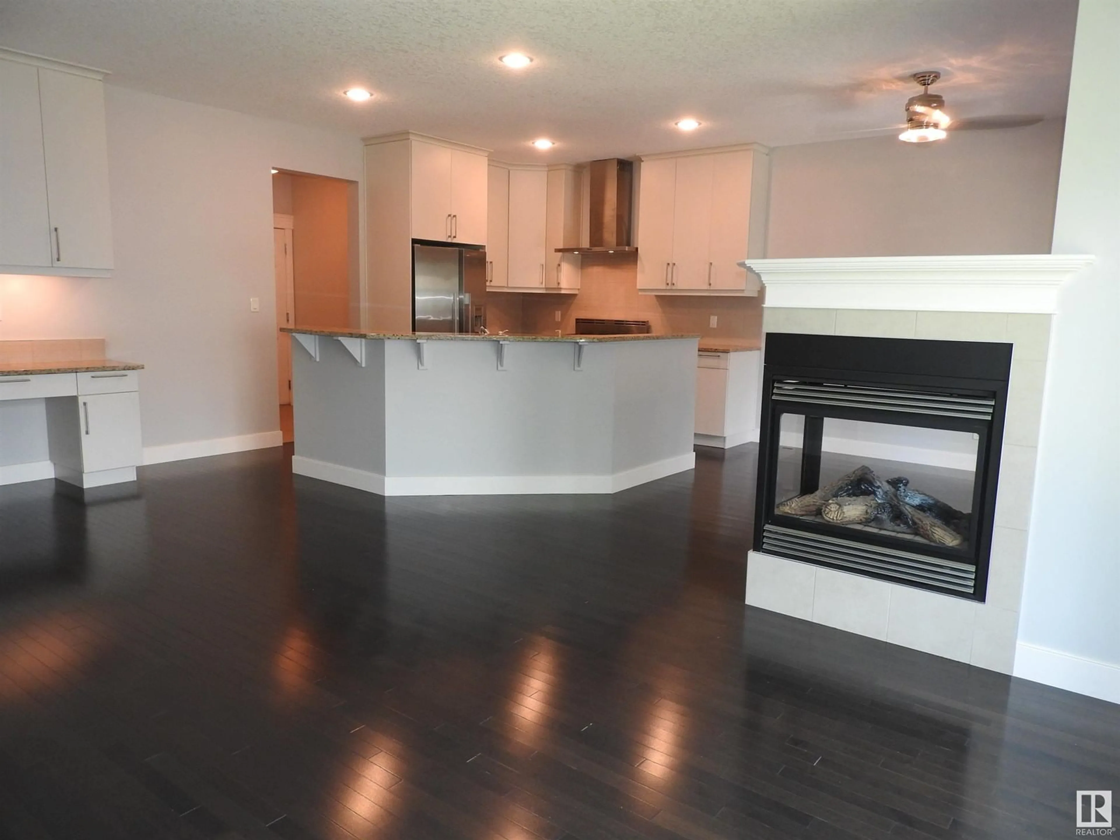#2 4058 MACTAGGART DR NW, Edmonton, Alberta T6R0R4
Contact us about this property
Highlights
Estimated ValueThis is the price Wahi expects this property to sell for.
The calculation is powered by our Instant Home Value Estimate, which uses current market and property price trends to estimate your home’s value with a 90% accuracy rate.Not available
Price/Sqft$446/sqft
Est. Mortgage$3,427/mo
Maintenance fees$675/mo
Tax Amount ()-
Days On Market168 days
Description
Executive Bungalow in the Gated Community of Glen Avon Heights located in the Prestigious Neighborhood of MacTaggart in South Edmonton. Built by Birkholz Custom Homes, this particular home offers a unique floorplan. Starting with the 1788 sqft main floor which includes the Upper Loft Bonus Room. Built in 2009, the Open Contemporary Concept of this Executive home was truly ahead of its’ time. The gourmet kitchen with Granite counters, Modern Cabinetry, and Upgraded SS appliances all included. The Master suite features a 5 piece Ensuite with jetted tub and walk-in shower. Completing the main is the Office/Den, wall to wall hardwood flooring with ceramic in the bathrooms. The Finished Basement offers a Large Family room, Games Room with wet-Bar, second Bedroom, Full Bathroom and Laundry completing the basement.. Other Features include: Vaulted Ceilings, 3 Sided Fireplace, Central AC, In-Floor Heating, West facing back deck w/Gas Bib. All of this in located in the Prestigious Neighborhood of MacTaggart. (id:39198)
Property Details
Interior
Features
Basement Floor
Bedroom 2
3.65 m x 4.26 mLaundry room
Family room
Condo Details
Amenities
Ceiling - 10ft, Ceiling - 9ft
Inclusions
Property History
 21
21



