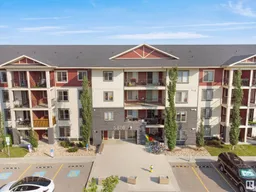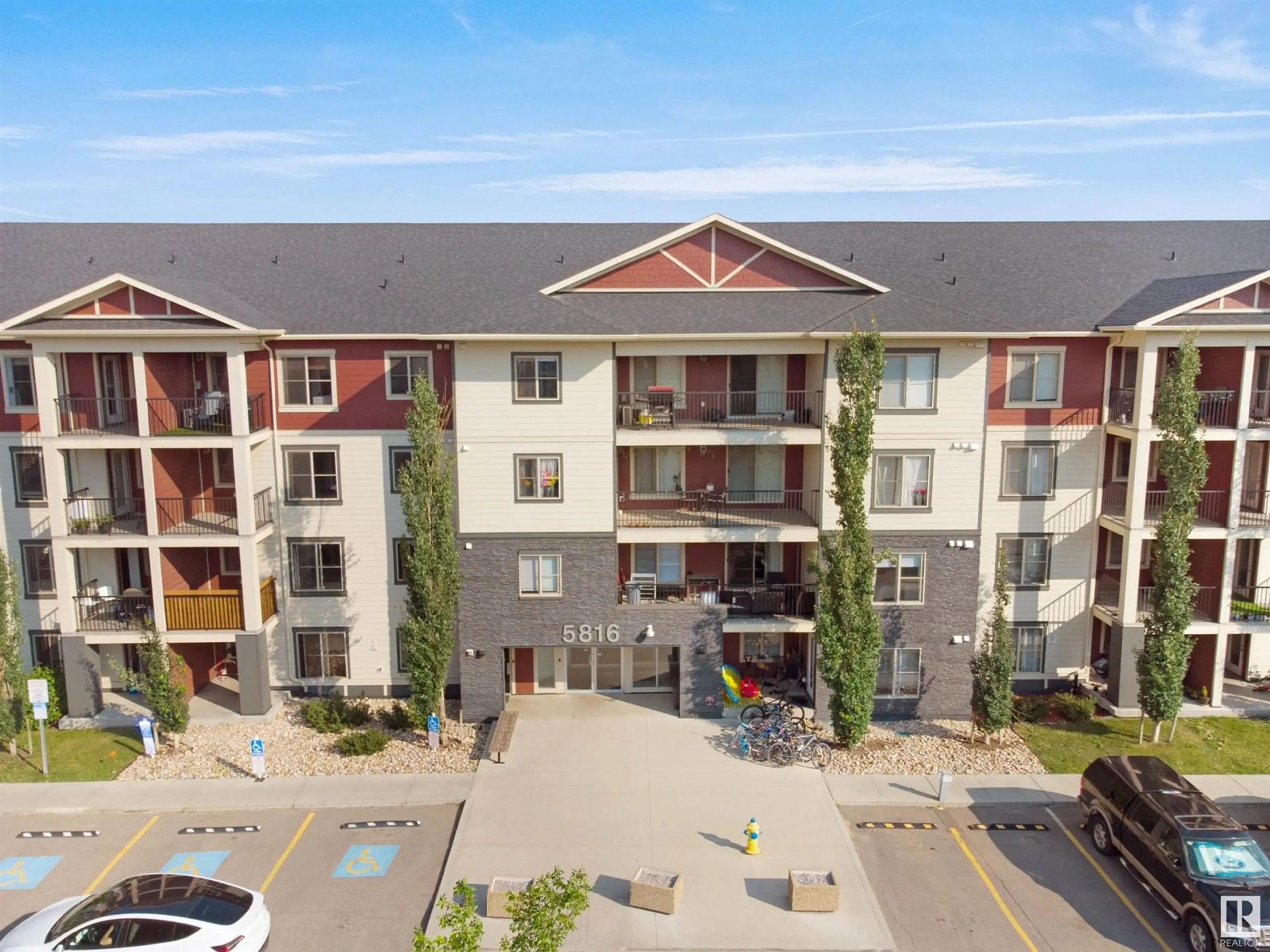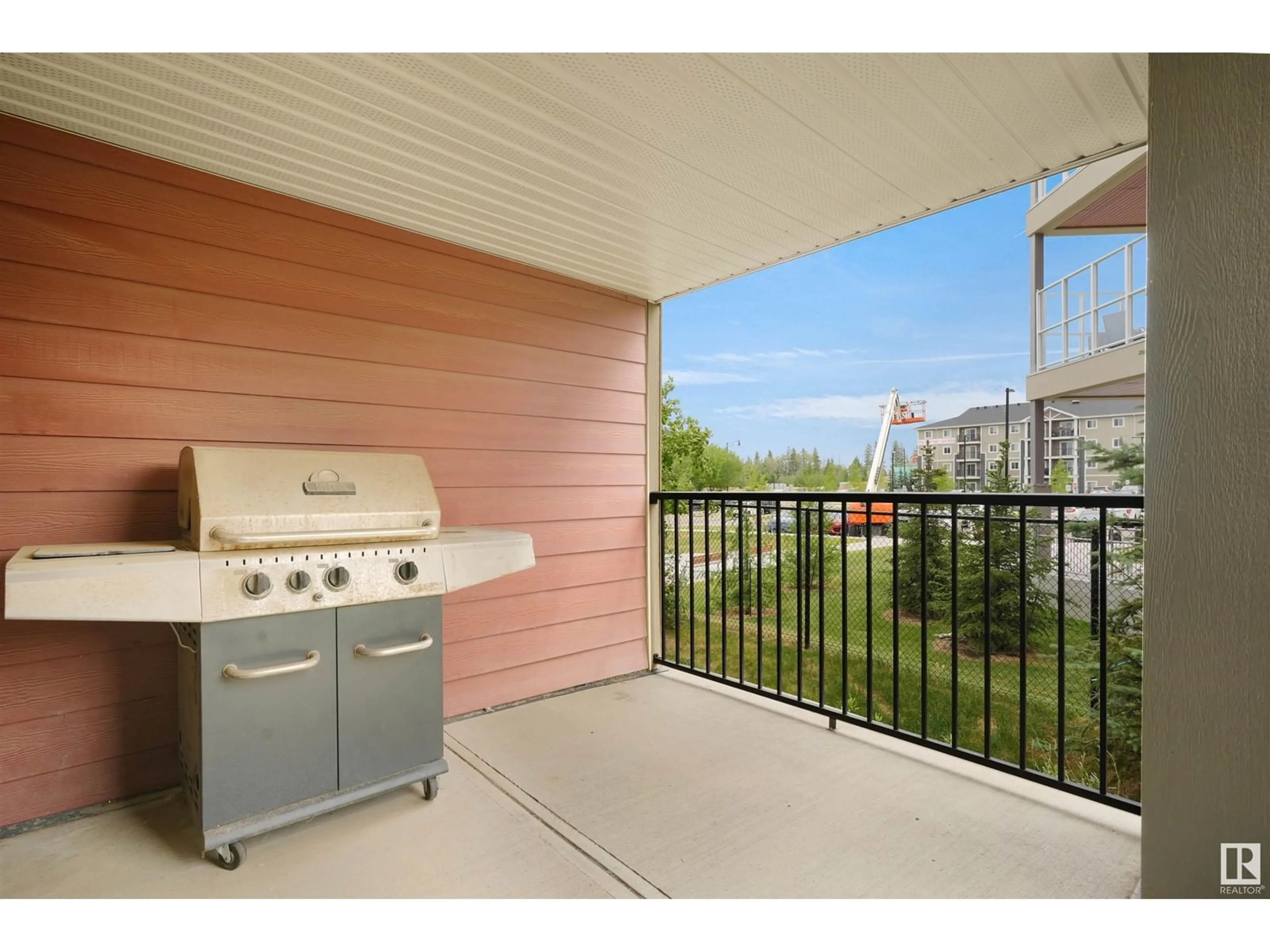#121 5816 MULLEN PLACE PL NW, Edmonton, Alberta T6R0W3
Contact us about this property
Highlights
Estimated ValueThis is the price Wahi expects this property to sell for.
The calculation is powered by our Instant Home Value Estimate, which uses current market and property price trends to estimate your home’s value with a 90% accuracy rate.Not available
Price/Sqft$255/sqft
Est. Mortgage$902/mth
Maintenance fees$398/mth
Tax Amount ()-
Days On Market36 days
Description
Charming & RARE 3 Bedroom, 2 Bathroom Condo in MacTaggert Discover comfort and convenience in this inviting condo located in the sought-after MacTaggert neighborhood. Situated on the ground floor..Key Features include Modern kitchen with SS Appliances & Granite Countertops, one TITLED UNDERGROUND parking stall, Covered balcony with A/C roughins, perfect for relaxing or entertaining, In-suite laundry facilities. Ideal for Various Lifestyles: Whether you're a family, a young professional, an investor, or a first-time buyer, this condo caters to diverse lifestyles. This condo not only offers comfort and modern floor plan but also the practicality of a well-maintained complex in a quiet residential area. It's an excellent opportunity for those looking to simplify their lives without compromising on quality. Its tranquil residential setting offers a peaceful retreat while being close to local amenities such as Waves coffee shop, Freson Bros grocery store, public transportation, and more. (id:39198)
Property Details
Interior
Features
Main level Floor
Living room
12'2 x 11'9Dining room
6'2 x 15'4Kitchen
8'2 x 12'6Primary Bedroom
10'3 x 9'11Condo Details
Inclusions
Property History
 14
14

