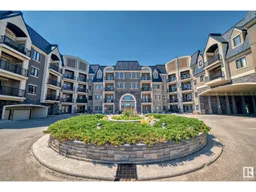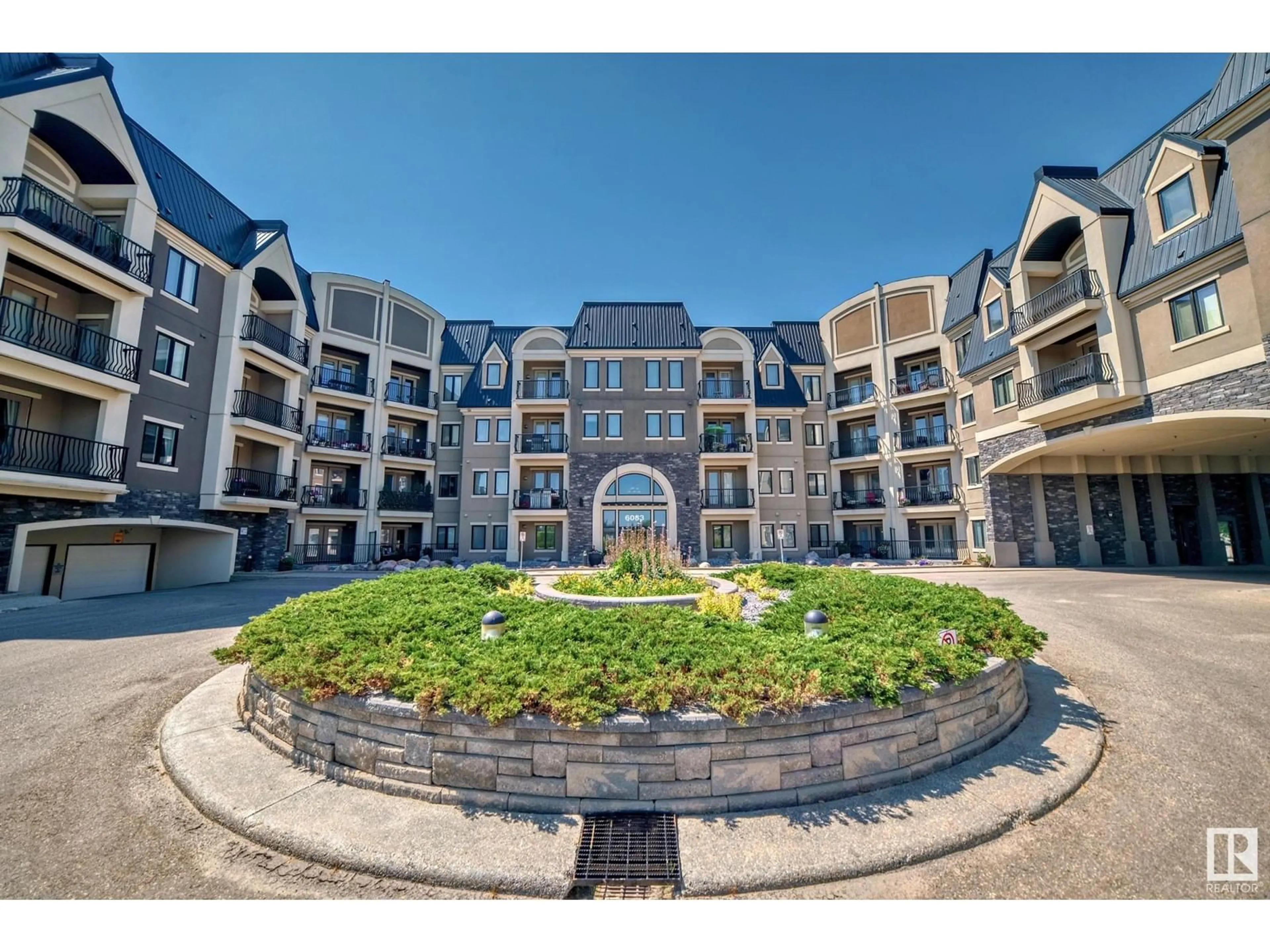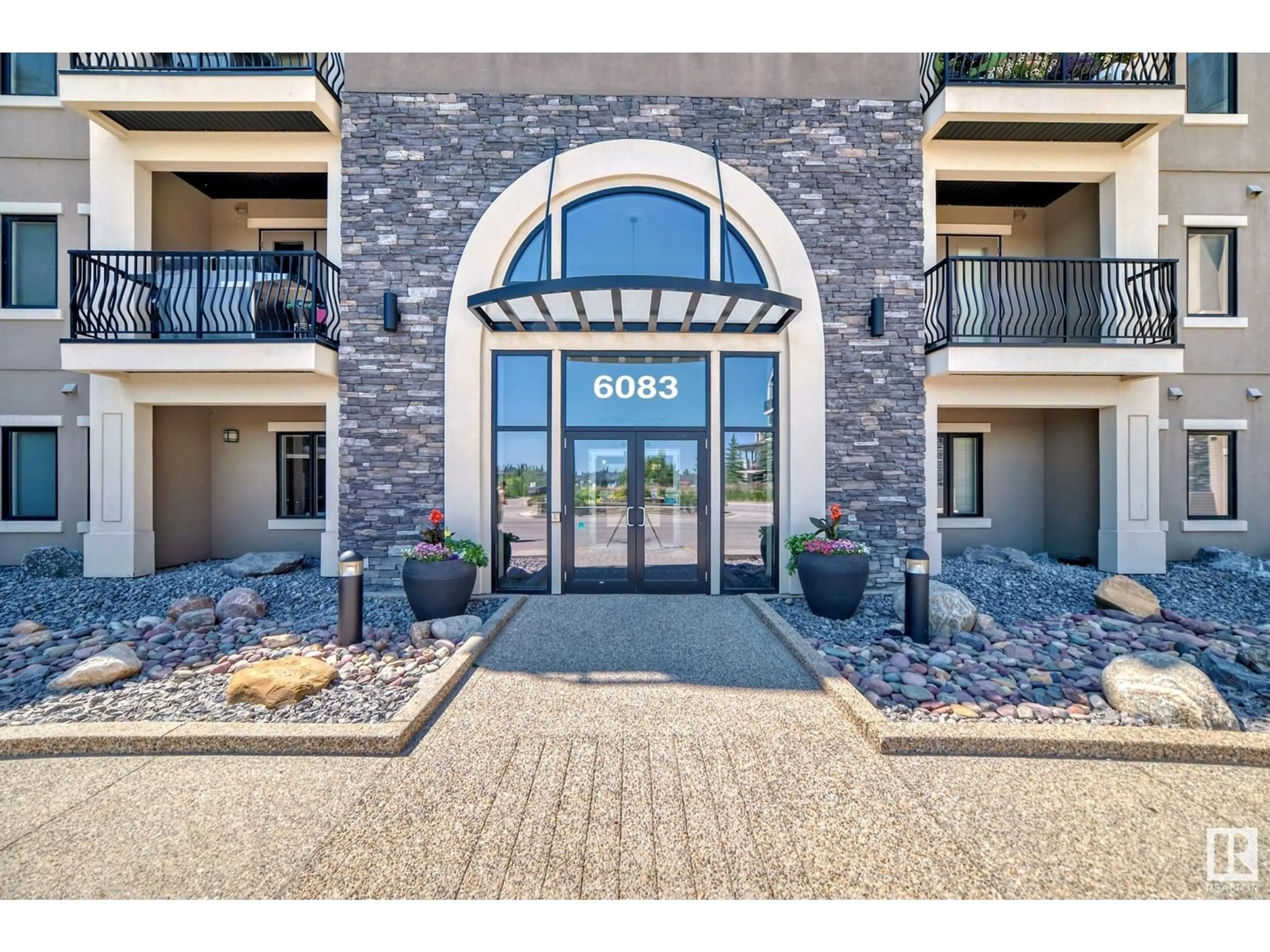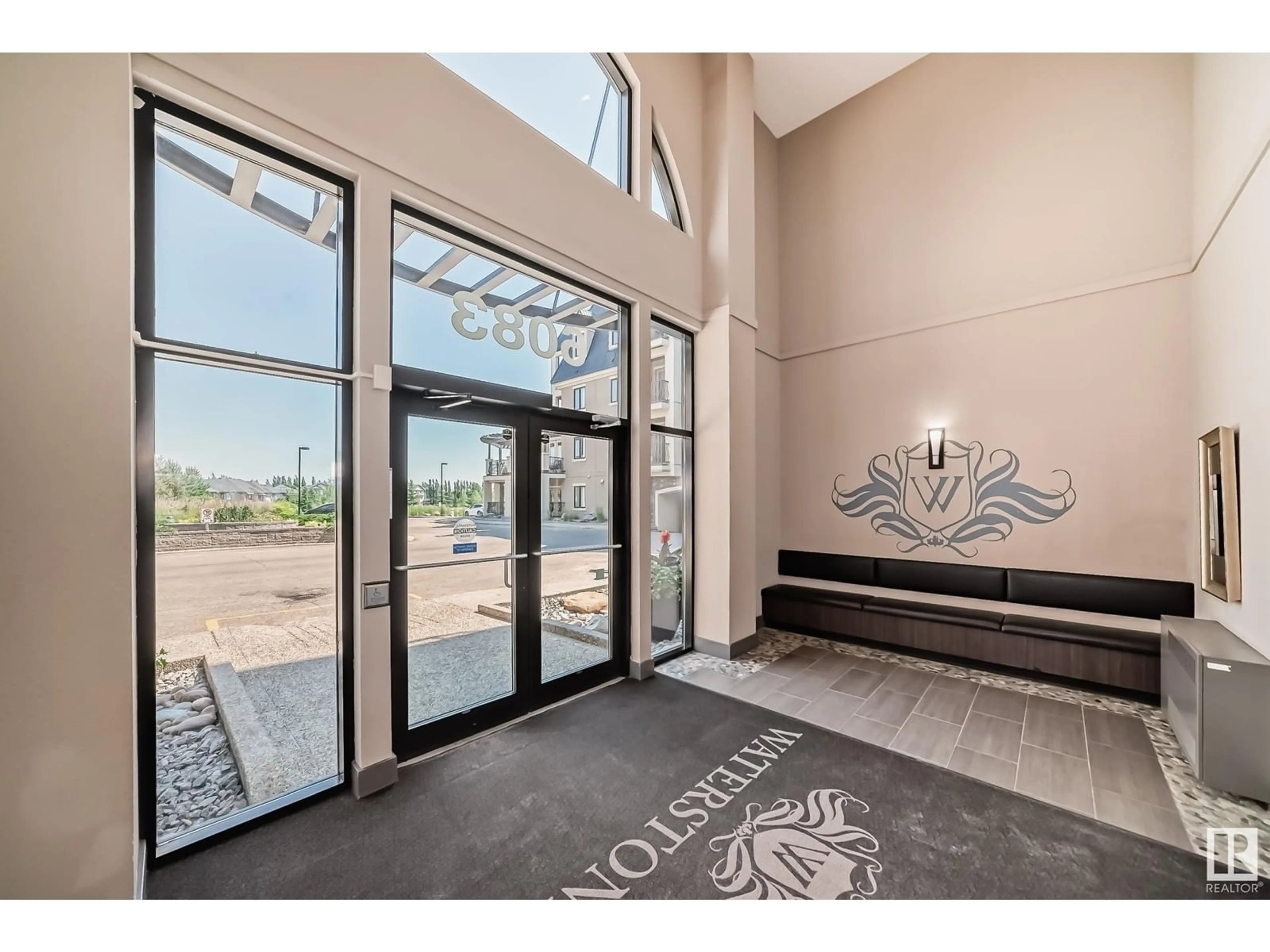#120 6083 MAYNARD WY NW, Edmonton, Alberta T6R0S5
Contact us about this property
Highlights
Estimated ValueThis is the price Wahi expects this property to sell for.
The calculation is powered by our Instant Home Value Estimate, which uses current market and property price trends to estimate your home’s value with a 90% accuracy rate.Not available
Price/Sqft$318/sqft
Days On Market17 days
Est. Mortgage$1,284/mth
Maintenance fees$496/mth
Tax Amount ()-
Description
SWEET 2 BED/2 FULL bath SUITE in a STUNNING BUILDING FACING A POND & WALKING TRAILS! FEELS LIKE A HOME! This FORMER SHOW SUITE offers 9' ceilings & 2 TITLED HEATED U/G PARKING STALLS COMPLETE W/ STORAGE. The Waterstone is EXCLUSIVE & PRIVATE & QUIET. This concrete building boasts a GUEST SUITE, INDOOR GYM & SOCIAL ROOM PLUS - best of all - a TRAIL SYSTEM that runs forever around the pond. Great amenities including a gym, social room for large gatherings & a GUEST SUITE - literally down the hallway. Minutes to groceries and the Anthony Henday. SMALL DOGS are allowed with board approval. IN-SUITE AIR CONDITIONING. Pristine and immaculate - the kitchen boasts a new sink/faucet and both baths have new sinks/faucets/showerheads. Freshly painted in key areas throughout the suite. Laundry room offers even more storage. Newly re-done outdoor patio space. West facing suite offers lovely afternoon light. Perfect location in the building w/ amenities literally steps down the hall! It's ALL HERE. (id:39198)
Property Details
Interior
Features
Main level Floor
Living room
4.19 m x 3.46 mDining room
3.01 m x 1.85 mKitchen
3.08 m x 3.25 mPrimary Bedroom
4.32 m x 3.15 mExterior
Parking
Garage spaces 2
Garage type -
Other parking spaces 0
Total parking spaces 2
Condo Details
Amenities
Ceiling - 9ft
Inclusions
Property History
 57
57


