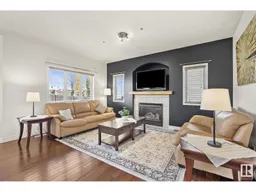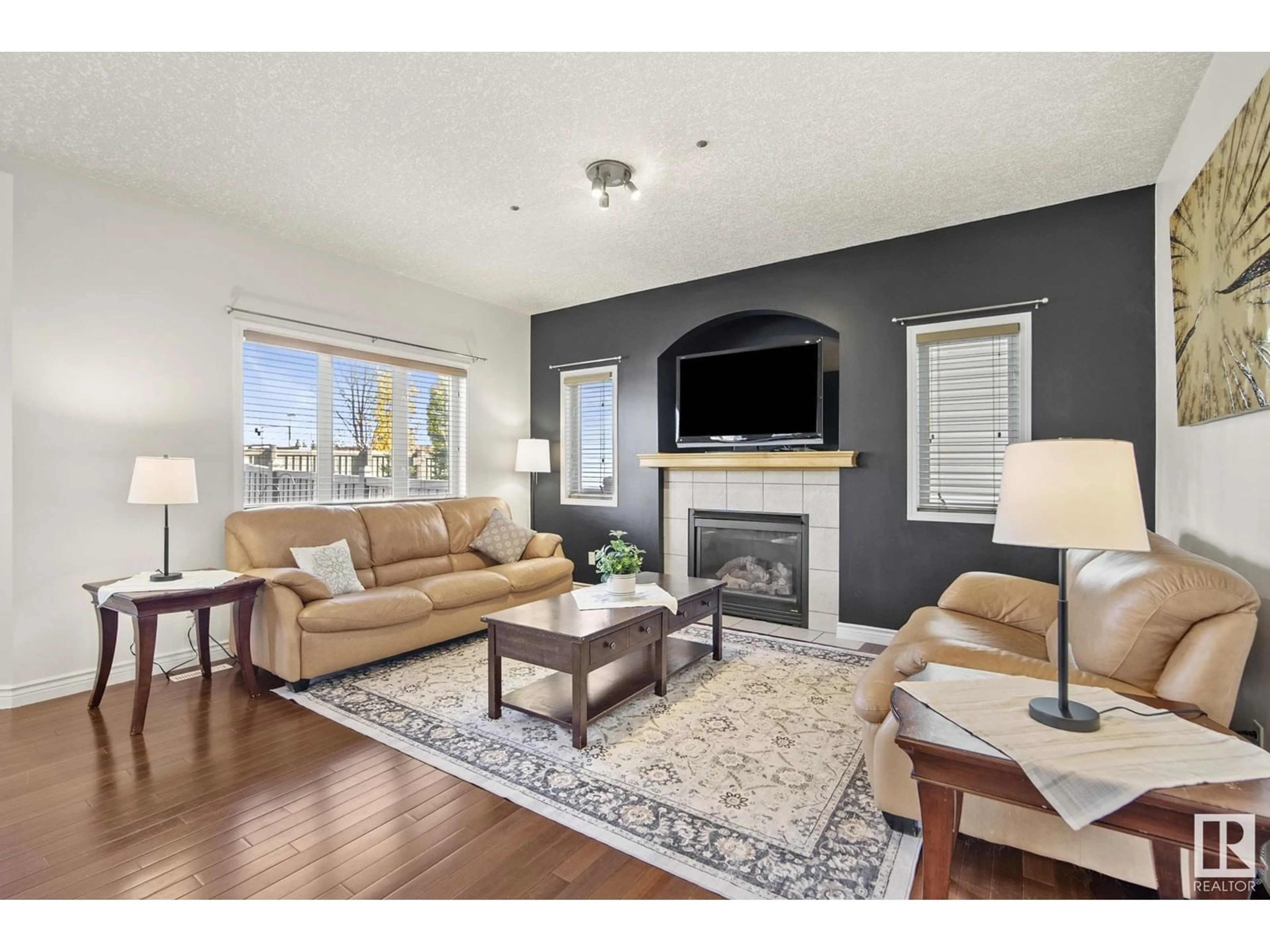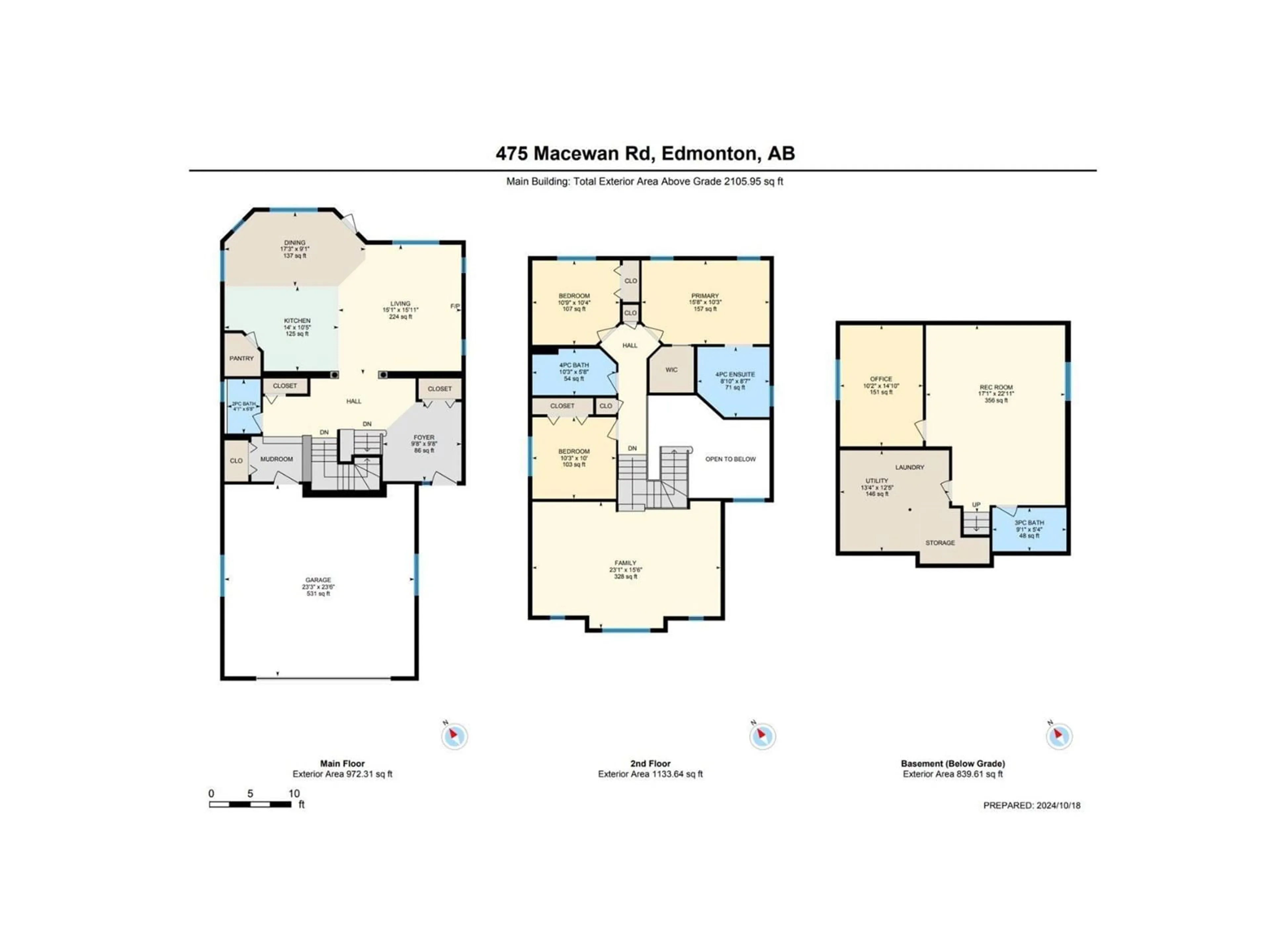475 MACEWAN RD SW, Edmonton, Alberta T6W1V4
Contact us about this property
Highlights
Estimated ValueThis is the price Wahi expects this property to sell for.
The calculation is powered by our Instant Home Value Estimate, which uses current market and property price trends to estimate your home’s value with a 90% accuracy rate.Not available
Price/Sqft$261/sqft
Est. Mortgage$2,362/mo
Tax Amount ()-
Days On Market31 days
Description
Discover the perfect family home at 475 Macewan Road, located in a sought-after, family-friendly neighborhood. With over 2,900 sq. ft. of living space, this home offers room to grow and enjoy for years to come. As you step inside, you're greeted by an impressive open-to-below foyer that flows into the kitchen and dining areaideal for hosting family gatherings. The bright and airy living room allows you to watch the kids play outside in the summer, while the cozy fireplace provides the perfect backdrop for winter evenings. Upstairs are three large bedrooms, including a king-sized primary with a walk-in closet and ensuite featuring a jetted soaker tub. The basement, finished in 2020, includes 9 ft ceilings, a rec room, fourth bedroom, and full bathroom. Extra perks: oversized garage (23x23), HW on demand, A/C, and a landscaped, fenced backyard with low maintenance composite decking and a shed. Minutes to the Henday, ETS, schools, parks and nature trails. Move in and make this beautiful house your home! (id:39198)
Property Details
Interior
Features
Basement Floor
Bedroom 5
3.09 m x 4.53 mRecreation room
5.2 m x 6.99 mExterior
Parking
Garage spaces 4
Garage type Attached Garage
Other parking spaces 0
Total parking spaces 4
Property History
 42
42

