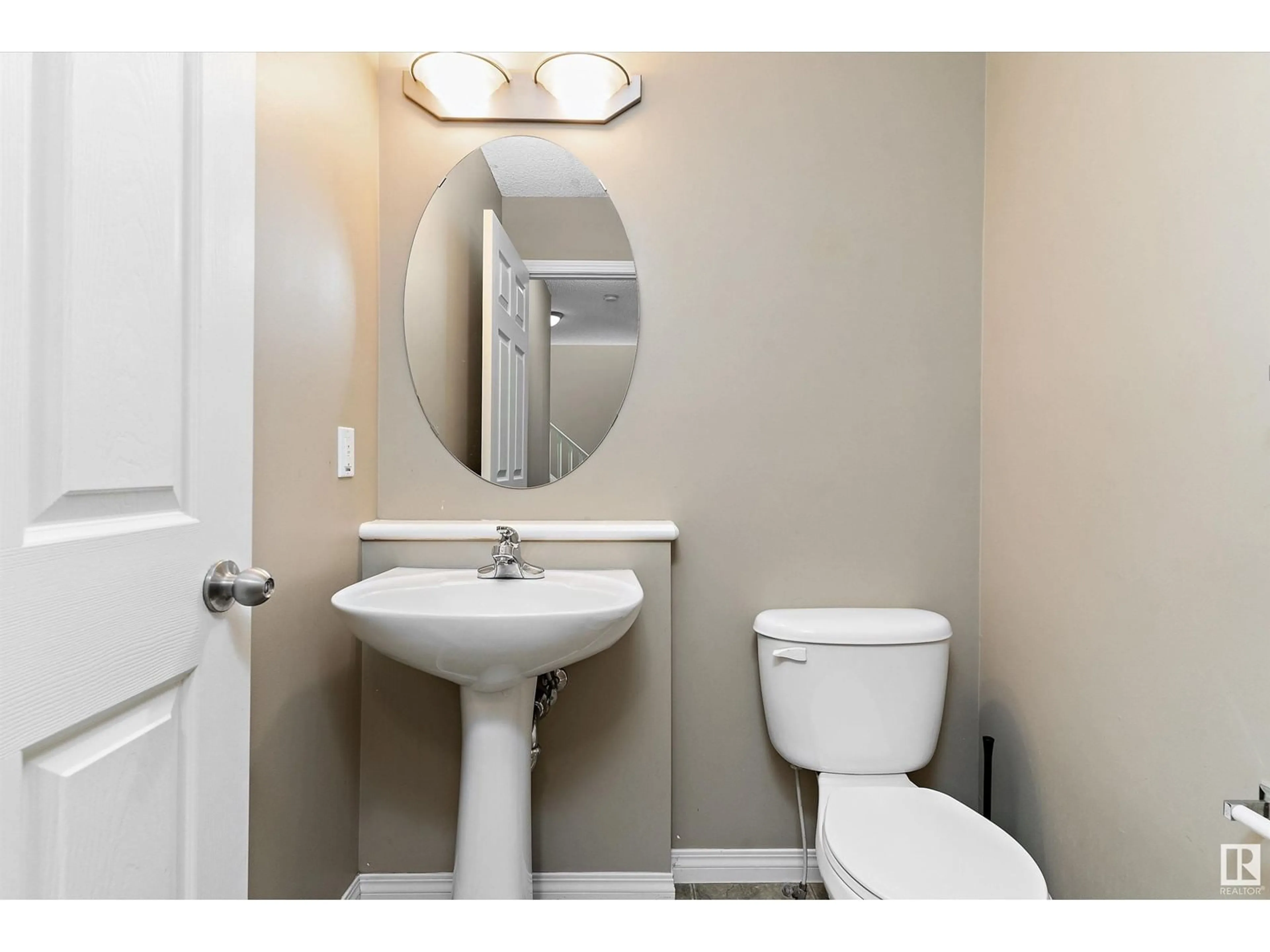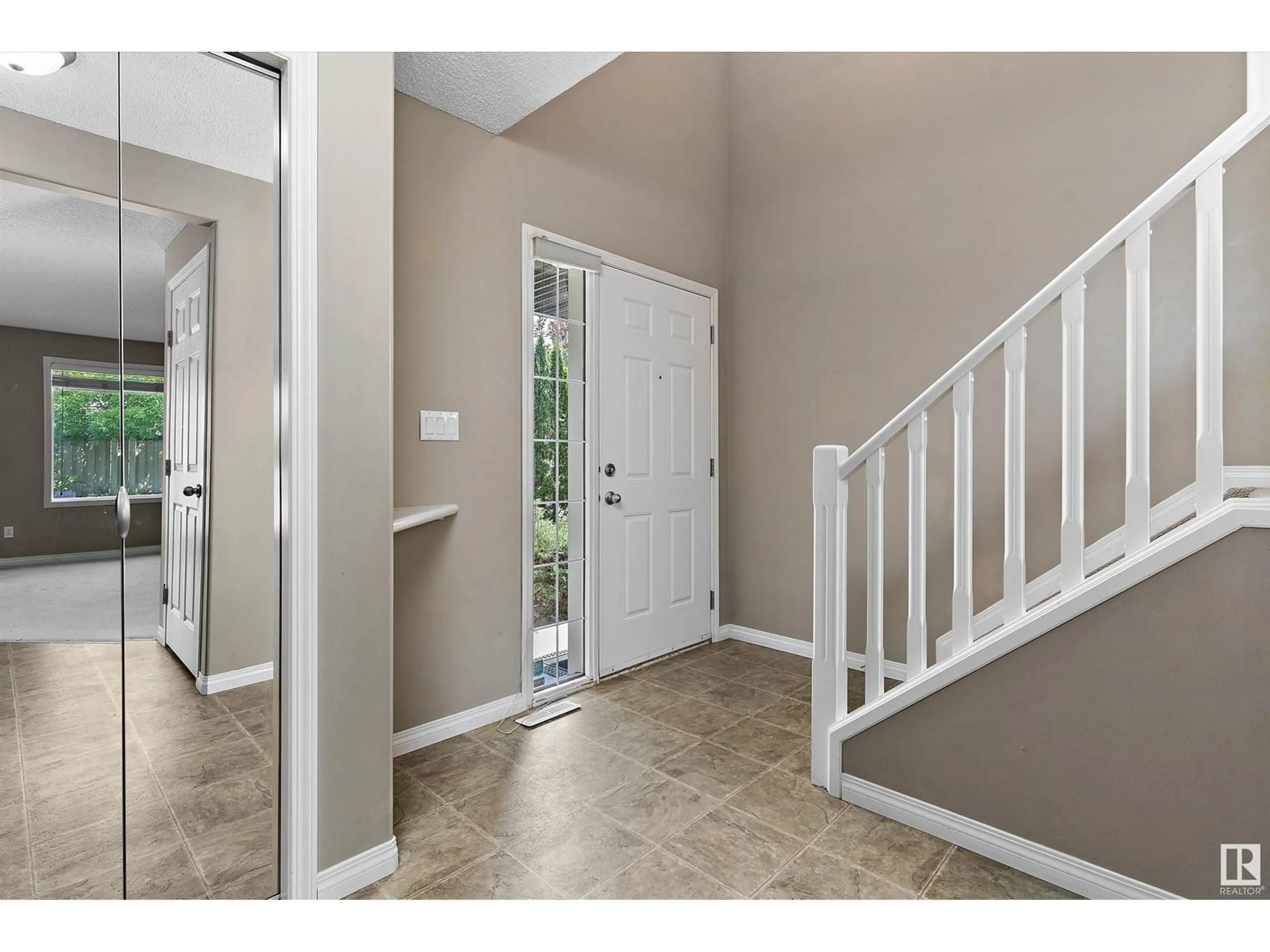4222 MCMULLEN PLACE PL SW, Edmonton, Alberta T6W1S6
Contact us about this property
Highlights
Estimated ValueThis is the price Wahi expects this property to sell for.
The calculation is powered by our Instant Home Value Estimate, which uses current market and property price trends to estimate your home’s value with a 90% accuracy rate.Not available
Price/Sqft$365/sqft
Days On Market22 days
Est. Mortgage$1,997/mth
Tax Amount ()-
Description
For sale: A charming two-story home in the desirable MacEwan neighborhood! This residence features an inviting open-concept main floor, highlighted by sleek stainless steel appliances in the kitchen and a cozy gas fireplace in the living room. A convenient bathroom is also located on the main floor. Upstairs, youll find three spacious bedrooms, a full bathroom, and a luxurious four-piece ensuite with a newer tub in the master bedroom. The upper floor also includes a laundry area for added convenience. The basement is ready for your customization with laundry hookups and plumbing rough-ins. Outside, enjoy a large fenced backyard complete with a deck, perfect for outdoor entertaining and relaxation. The double front attached garage is insulated and drywalled. Easy access to the Anthony Henday, QE 2, south edmonton common, and more. Dont miss out on this beautiful home! (id:39198)
Property Details
Interior
Features
Upper Level Floor
Bedroom 2
3.35 m x 2.64 mPrimary Bedroom
3.51 m x 3.39 mBedroom 3
3.71 m x 2.84 mLaundry room
0.91 m x 0.87 mExterior
Parking
Garage spaces 2
Garage type Attached Garage
Other parking spaces 0
Total parking spaces 2
Property History
 43
43


