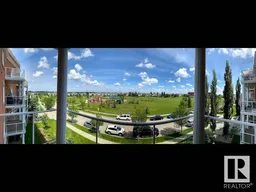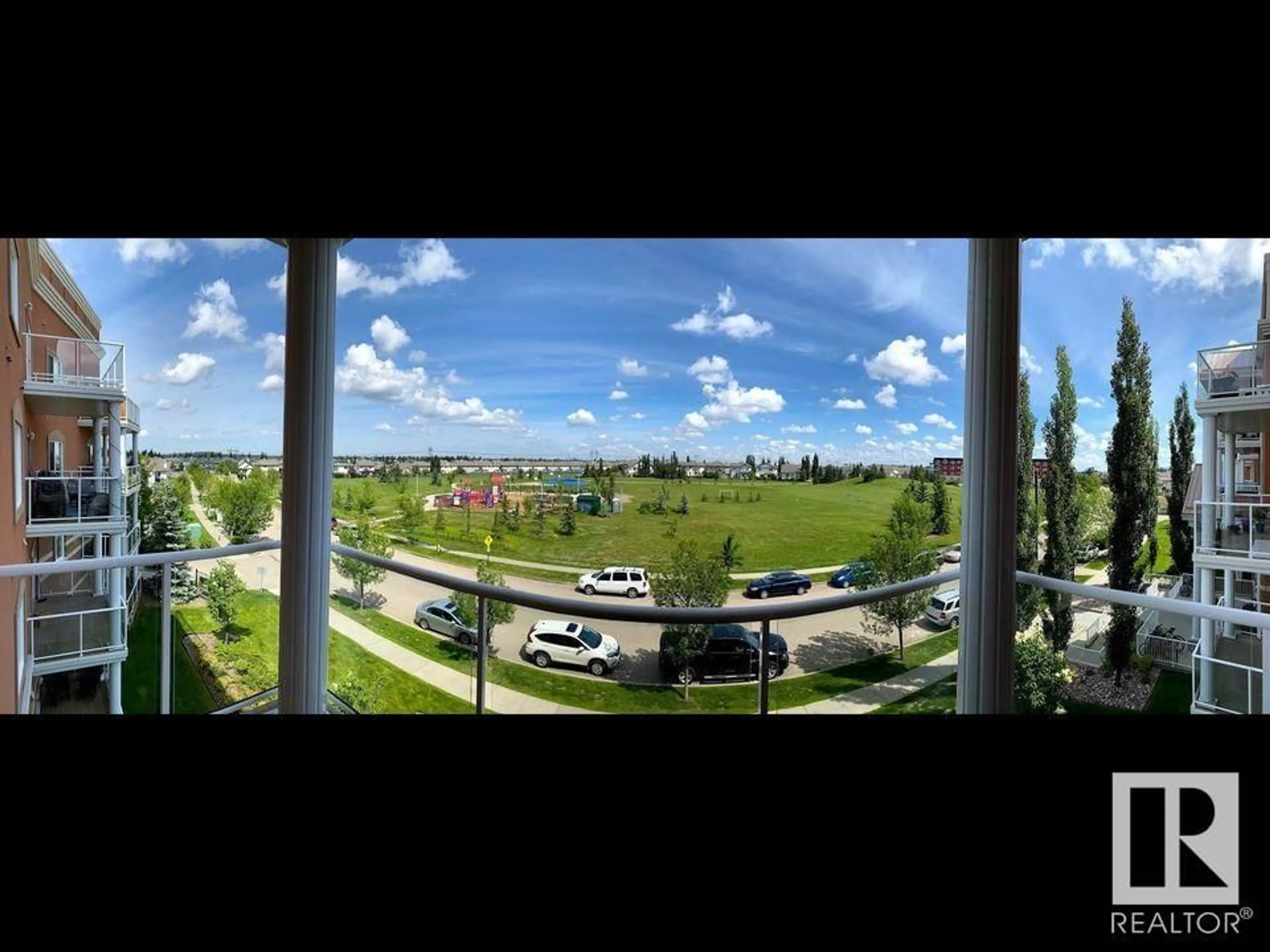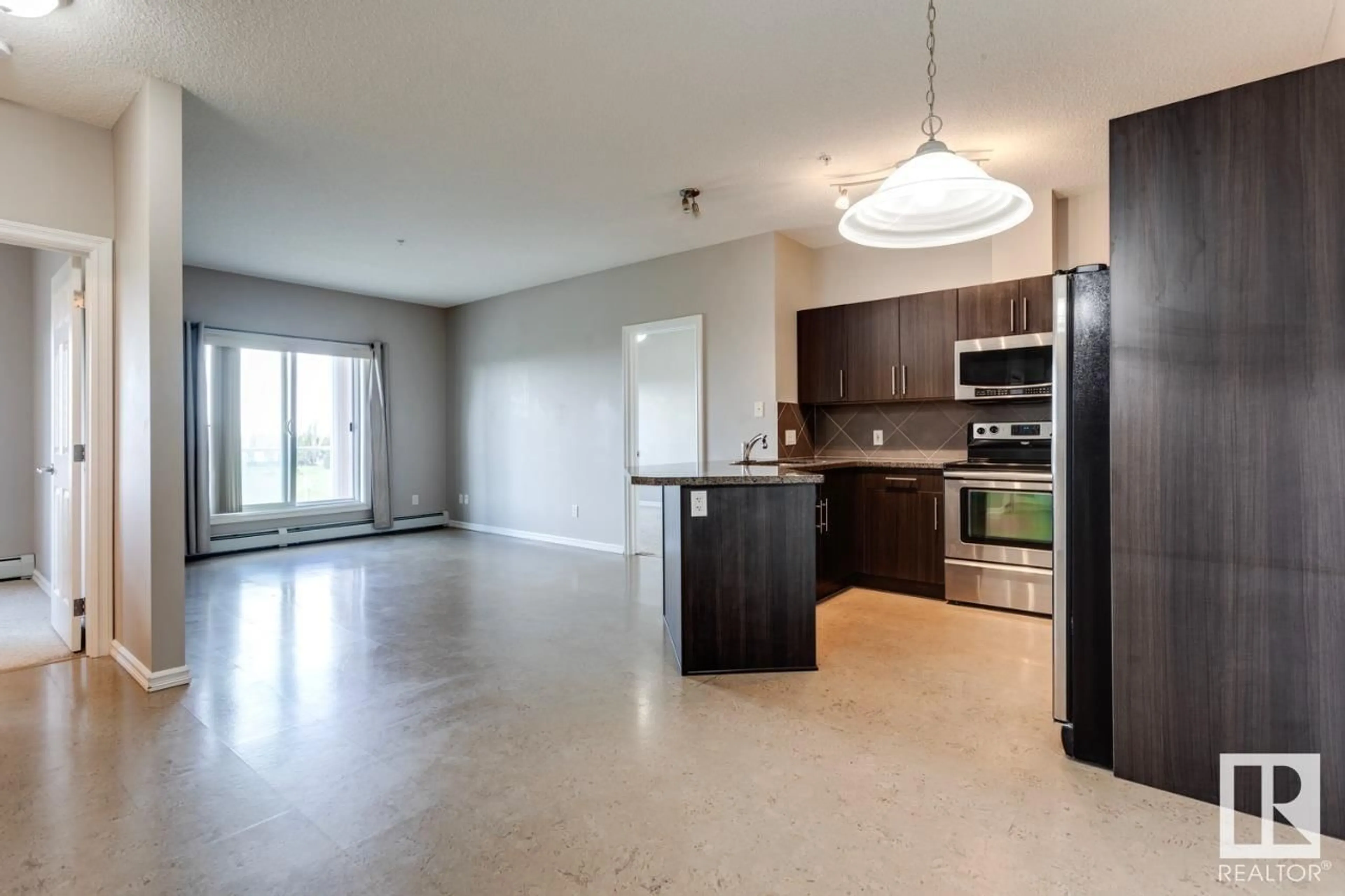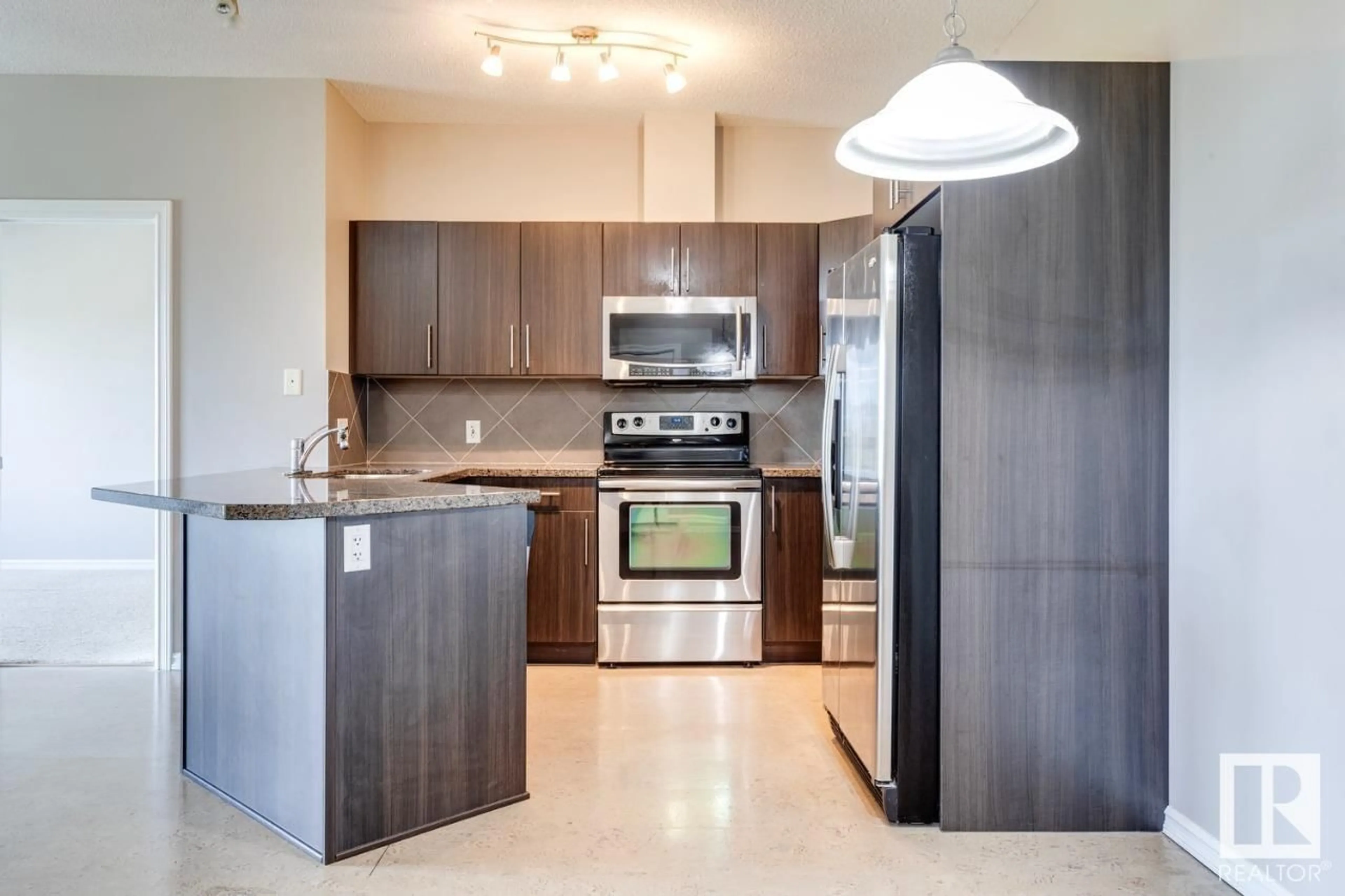#327 263 MACEWAN RD SW, Edmonton, Alberta T6W0C4
Contact us about this property
Highlights
Estimated ValueThis is the price Wahi expects this property to sell for.
The calculation is powered by our Instant Home Value Estimate, which uses current market and property price trends to estimate your home’s value with a 90% accuracy rate.Not available
Price/Sqft$241/sqft
Days On Market45 days
Est. Mortgage$923/mth
Maintenance fees$578/mth
Tax Amount ()-
Description
UNOBSTRUCTED PARK VIEWS FROM EVERY WINDOW! Excellent floor plan with rooms on opposite ends of the unit. This 3rd-floor unit features 9-foot ceilings, cork wood flooring, and ceramic tiled floorings in both bathrooms and the laundry room. The U-shaped kitchen maximizes countertop space and is tastefully upgraded with stainless steel appliances and thick granite countertops. The massive master bedroom features a ceiling fan with light that can be remote controlled and a walk-through closet leading to a private 3-piece bathroom. The second bedroom can accommodate a large wardrobe and a Queen-sized bed. The second bathroom is conveniently located directly outside of the second bedroom. A front-load washer and dryer can be found in the large laundry room, which also provides an abundant amount of shelving for in-unit storage. The generously sized balcony includes a gas line for BBQ. One heated underground parking stall is included. (id:39198)
Property Details
Interior
Features
Main level Floor
Living room
3.54 m x 4.67 mDining room
3.77 m x 2.93 mKitchen
2.71 m x 2.93 mPrimary Bedroom
3.05 m x 4.6 mExterior
Parking
Garage spaces 1
Garage type Parkade
Other parking spaces 0
Total parking spaces 1
Condo Details
Inclusions
Property History
 20
20


