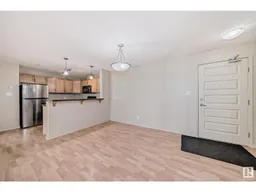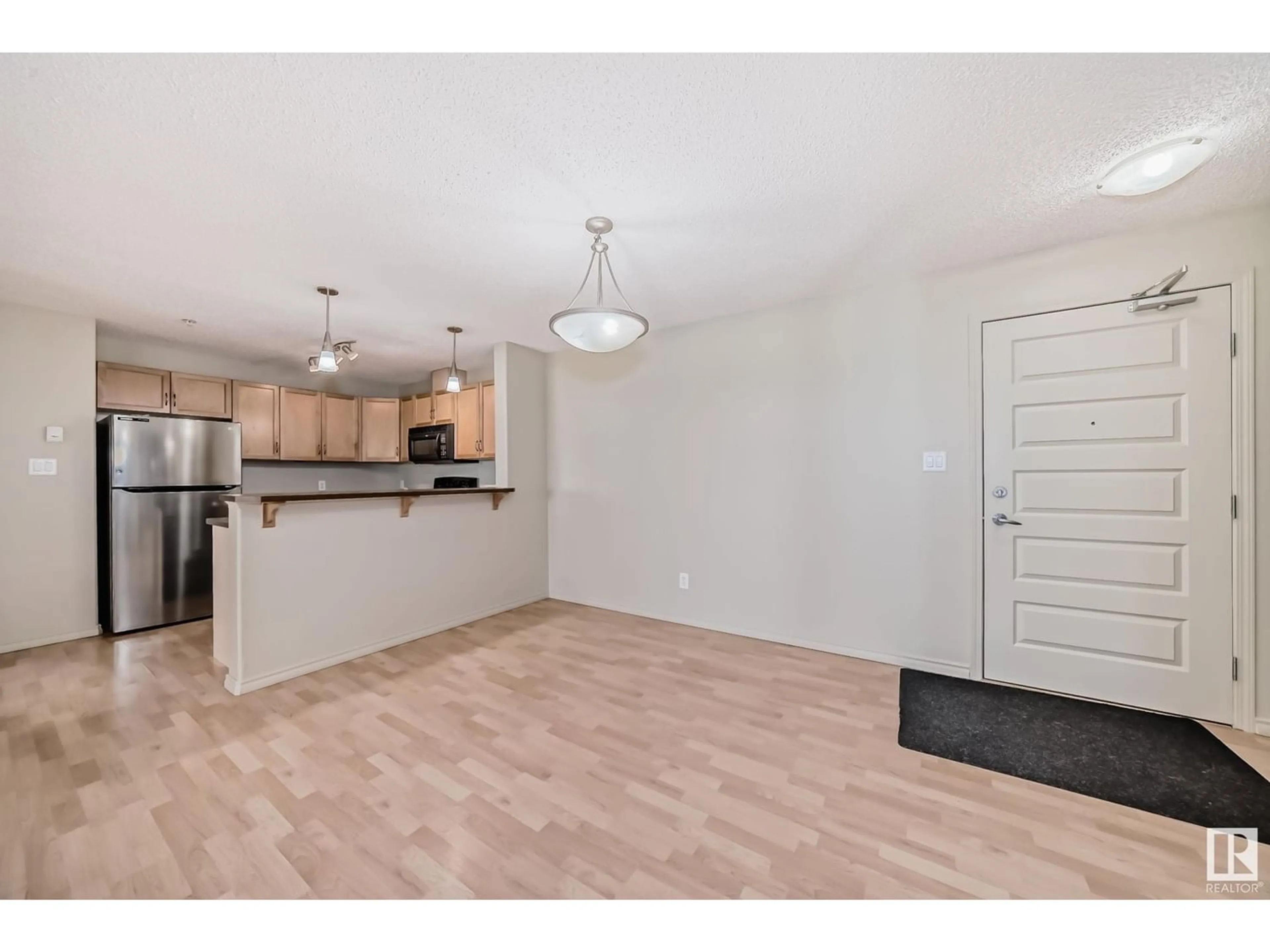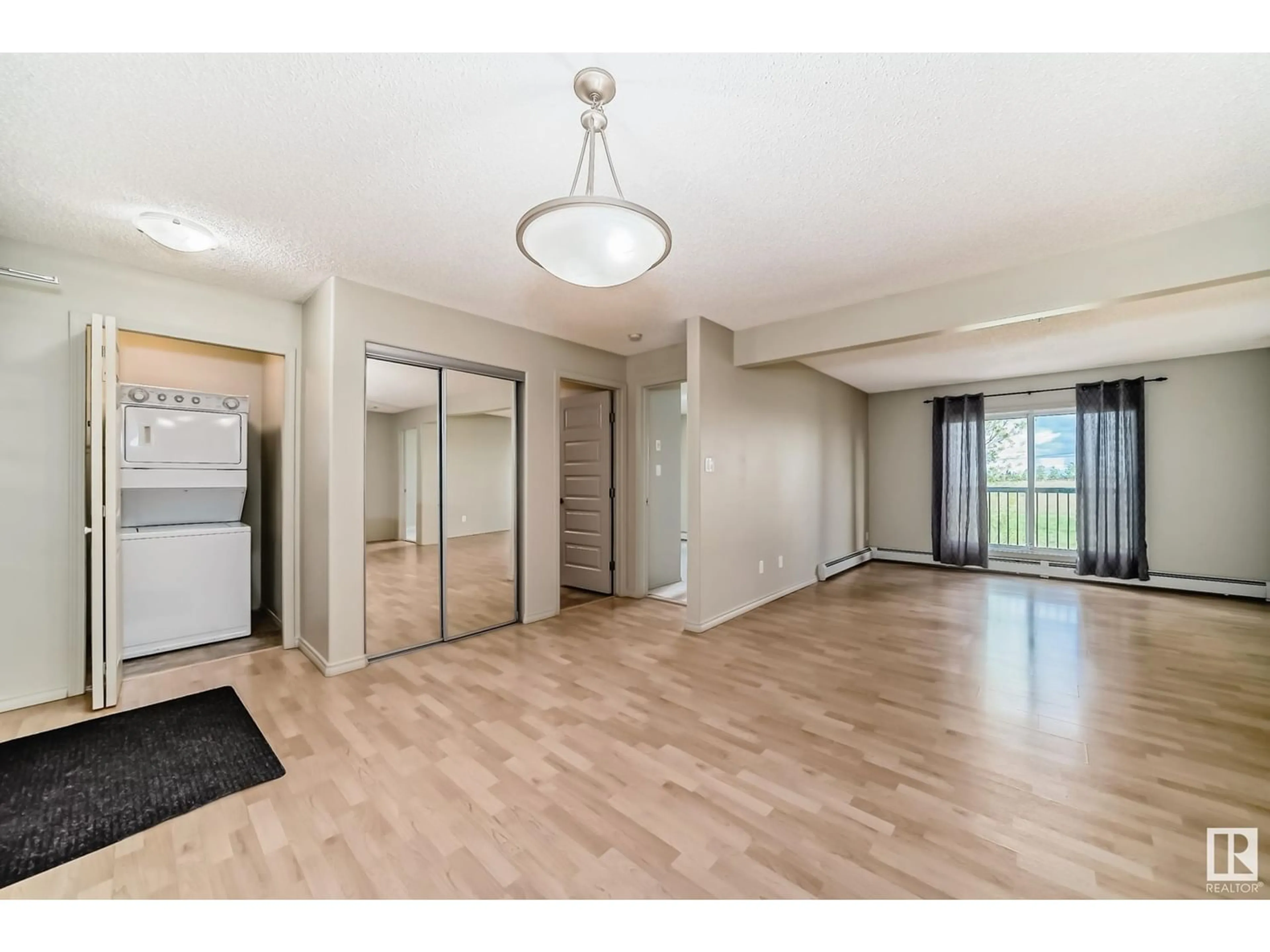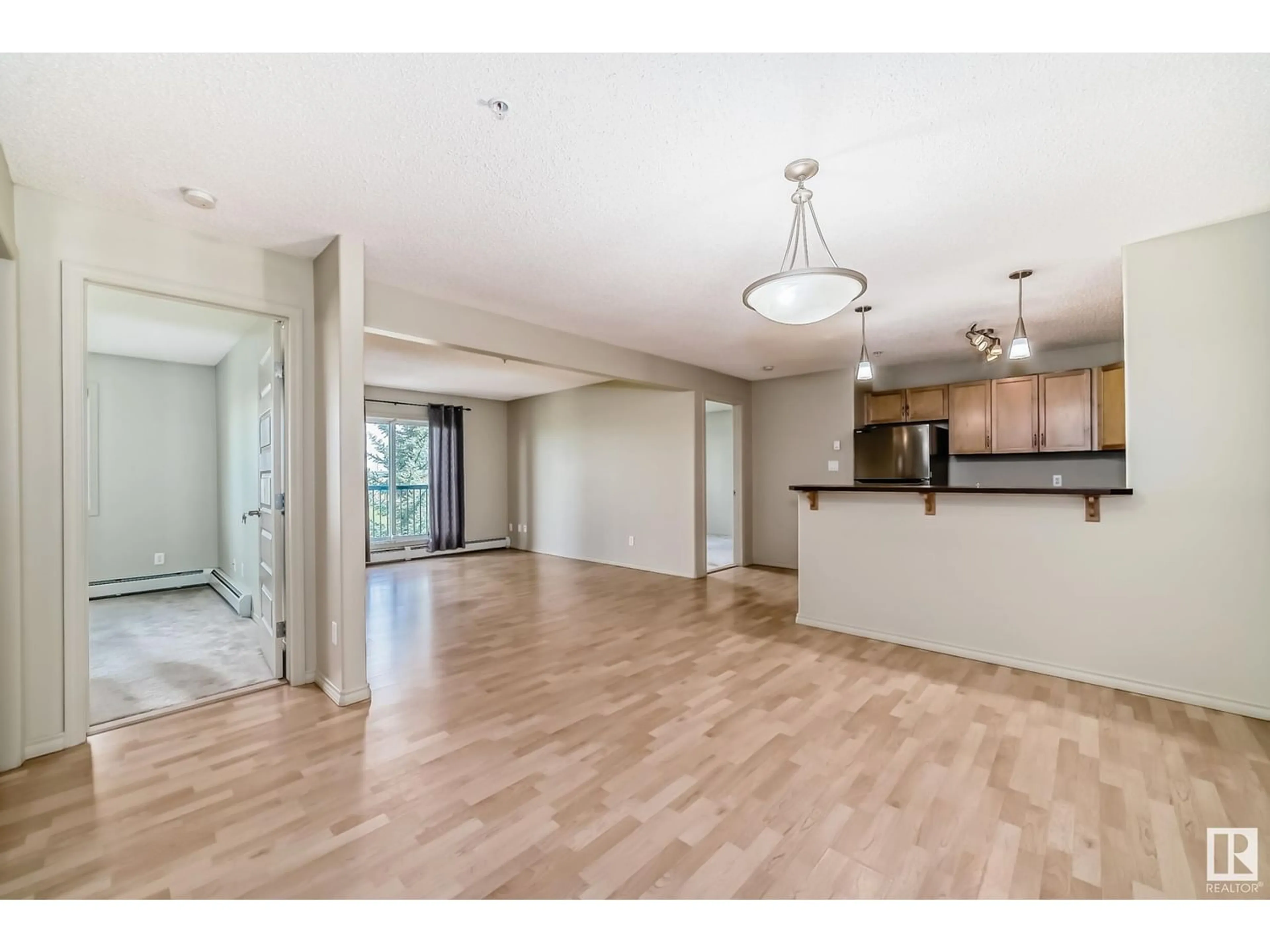#324 646 MCALLISTER LO SW, Edmonton, Alberta T6W0B5
Contact us about this property
Highlights
Estimated ValueThis is the price Wahi expects this property to sell for.
The calculation is powered by our Instant Home Value Estimate, which uses current market and property price trends to estimate your home’s value with a 90% accuracy rate.Not available
Price/Sqft$246/sqft
Days On Market54 days
Est. Mortgage$953/mth
Maintenance fees$443/mth
Tax Amount ()-
Description
THEY SAY GOOD THINGS COME IN 3s...but here, good things come in 2s. Why, you ask? This beautiful unit features 2 BEDROOMS, 2 FULL BATHROOMS, 2 TITLED PARKING SPOTS & IS 2 MINUTES FROM THE HENDAY! Situated in a great building, in a choice SW Edmonton location, the convenience & comfort found here is unparalleled. With plenty of natural light & an open concept layout, there is plenty of love here. Enjoy the large kitchen w/ timeless maple cabinetry, a spacious dining area & great living room, offering direct access onto the balcony. The balcony looks out over a peaceful greenspace. Enjoy 2 spacious bedrooms, including a primary w/ 3-pc ensuite. No need to cart laundry around - this unit has IN SUITE LAUNDRY! Also located in the building is a well-equipped gym & handy recreation room. Keep your vehicle protected from the elements w/ a HEATED UNDERGROUND PARKING SPOT & 1 surface spot. Enjoy quick access to shopping, transportation, parks & more. Reasonable condo fees completes the package! (id:39198)
Property Details
Interior
Features
Main level Floor
Dining room
Kitchen
Primary Bedroom
Bedroom 2
Condo Details
Inclusions
Property History
 40
40


