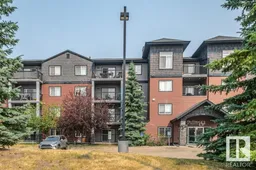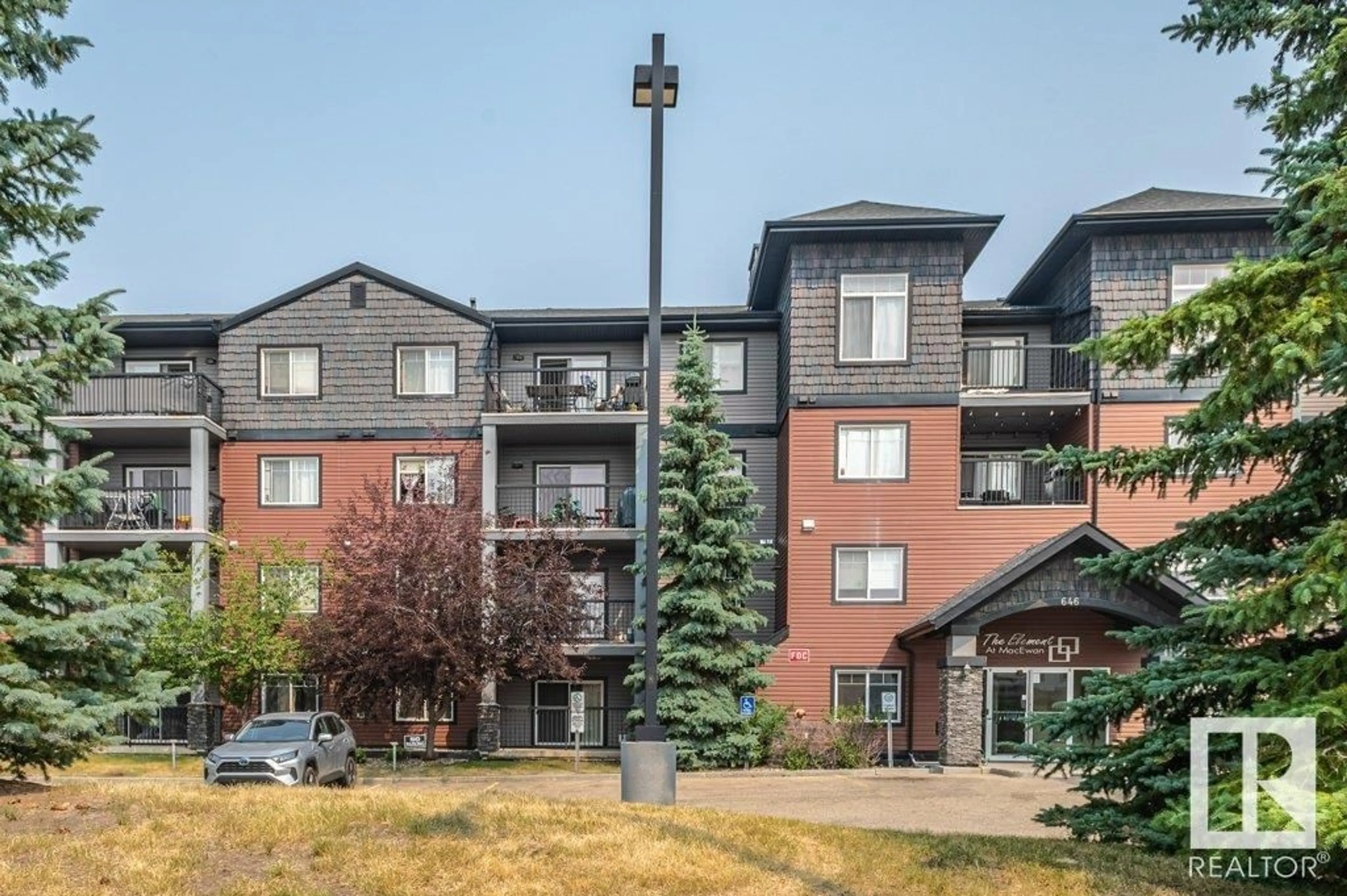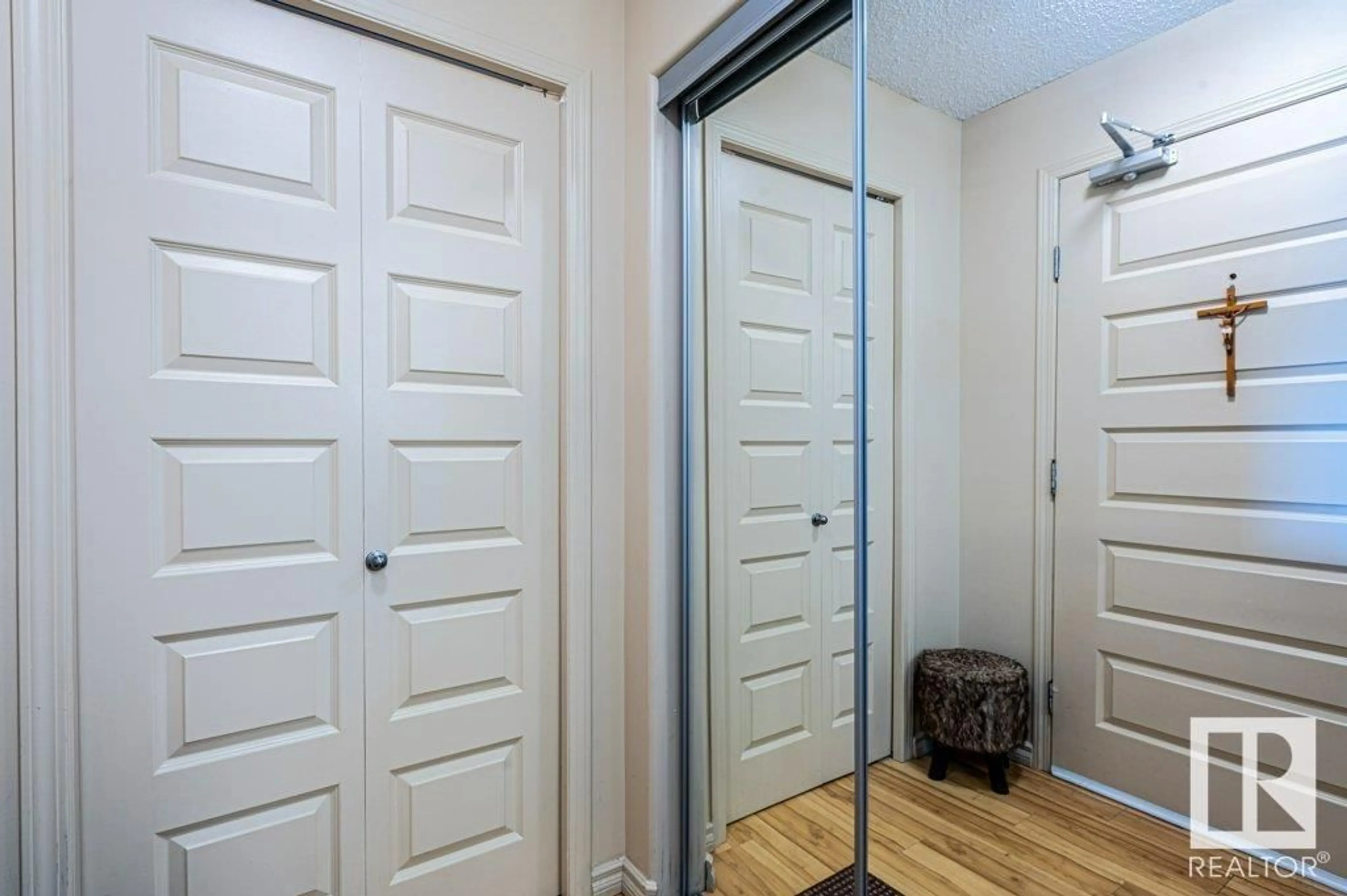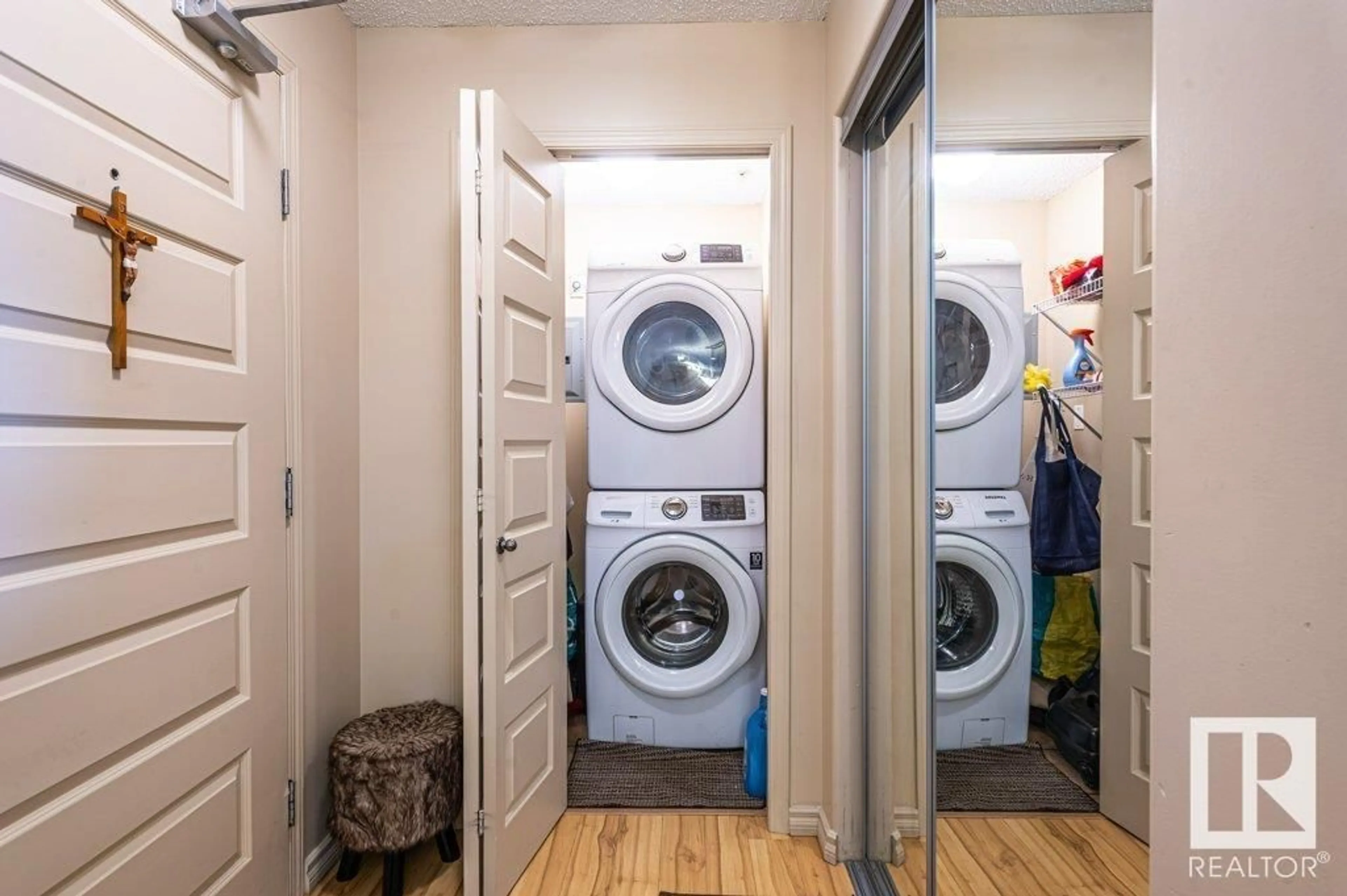#313 646 MCALLISTER LO SW, Edmonton, Alberta T6W0B5
Contact us about this property
Highlights
Estimated ValueThis is the price Wahi expects this property to sell for.
The calculation is powered by our Instant Home Value Estimate, which uses current market and property price trends to estimate your home’s value with a 90% accuracy rate.Not available
Price/Sqft$241/sqft
Days On Market7 days
Est. Mortgage$902/mth
Maintenance fees$408/mth
Tax Amount ()-
Description
PRICED TO SELL | PET FRIENDLY | GREAT LOCATION | 2 BEDROOMS | 2 BATHROOMS | BALCONY | UNDERGROUND PARKING | LAMINATE FLOORING | INSUITE LAUNDRY Discover the perfect blend of comfort & convenience in this stunning 2-bedroom, 2-bathroom unit. Located on a quiet, south-facing residential street, this bright & spacious condo offers an enhanced lifestyle w/ underground parking. The dining & living rooms feature elegant laminate flooring, while the kitchen boasts ample counterspace, abundant cabinets, & countertop. Open concept kitchen/dining/living room opens to a sunny south-facing deck. The primary bedroom includes a walk-through closet leading to a 3-piece bathroom. The 2nd bedroom is complemented by an adjoining 4-piece bathroom. This pet-friendly building offers fantastic amenities, including a social room & a well-equipped gym. The condo fee of $408 covers heat & water. With easy access to Henday, shopping, restaurants, parks, & trails, this is an opportunity to elevate your living experience. (id:39198)
Property Details
Interior
Features
Main level Floor
Living room
4.43 m x 5.25 mDining room
2.74 m x 3.43 mKitchen
2.6 m x 2.46 mPrimary Bedroom
3.49 m x 3.39 mCondo Details
Inclusions
Property History
 31
31


