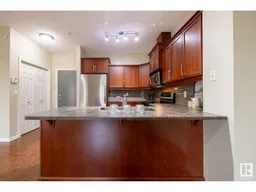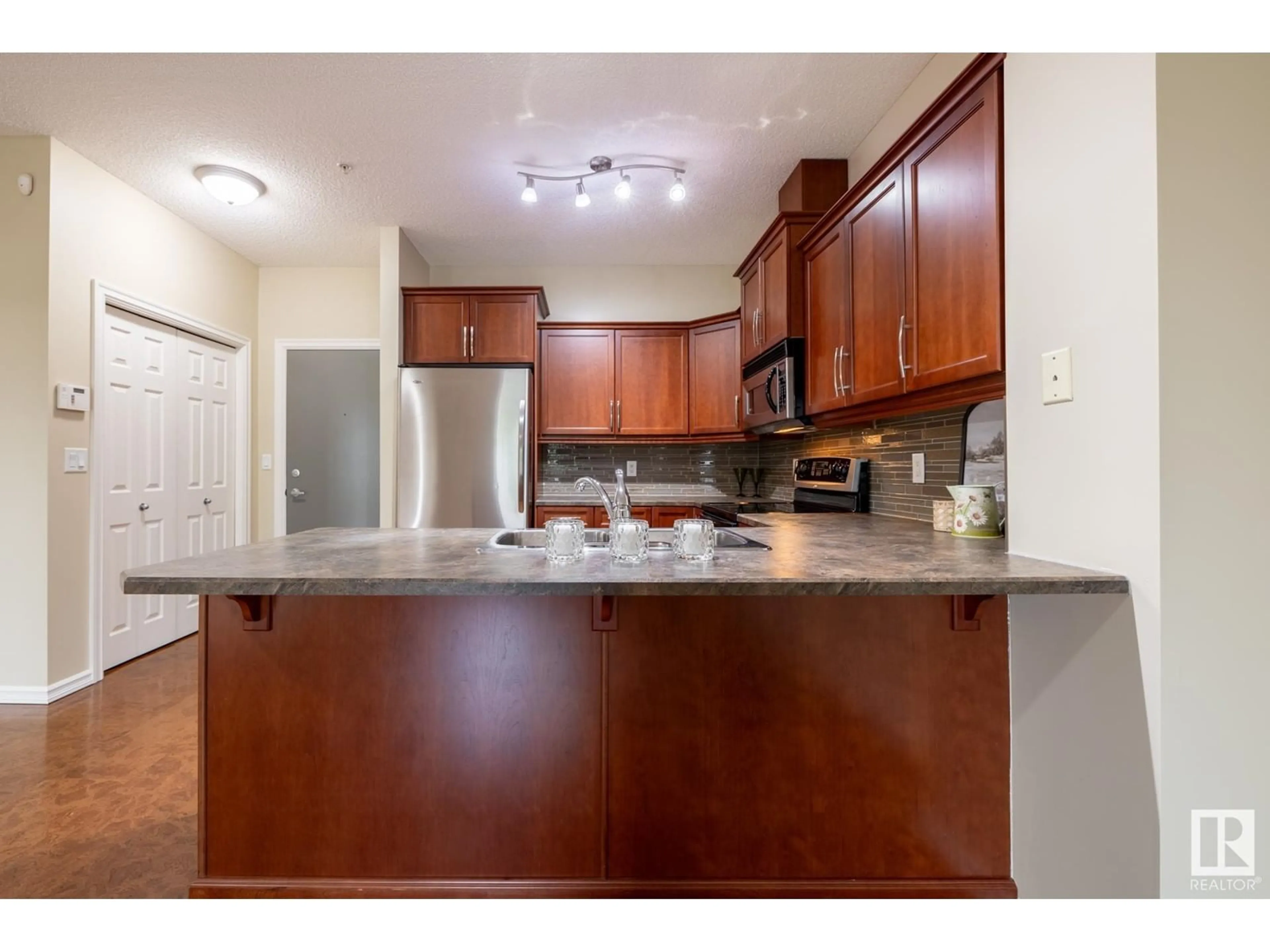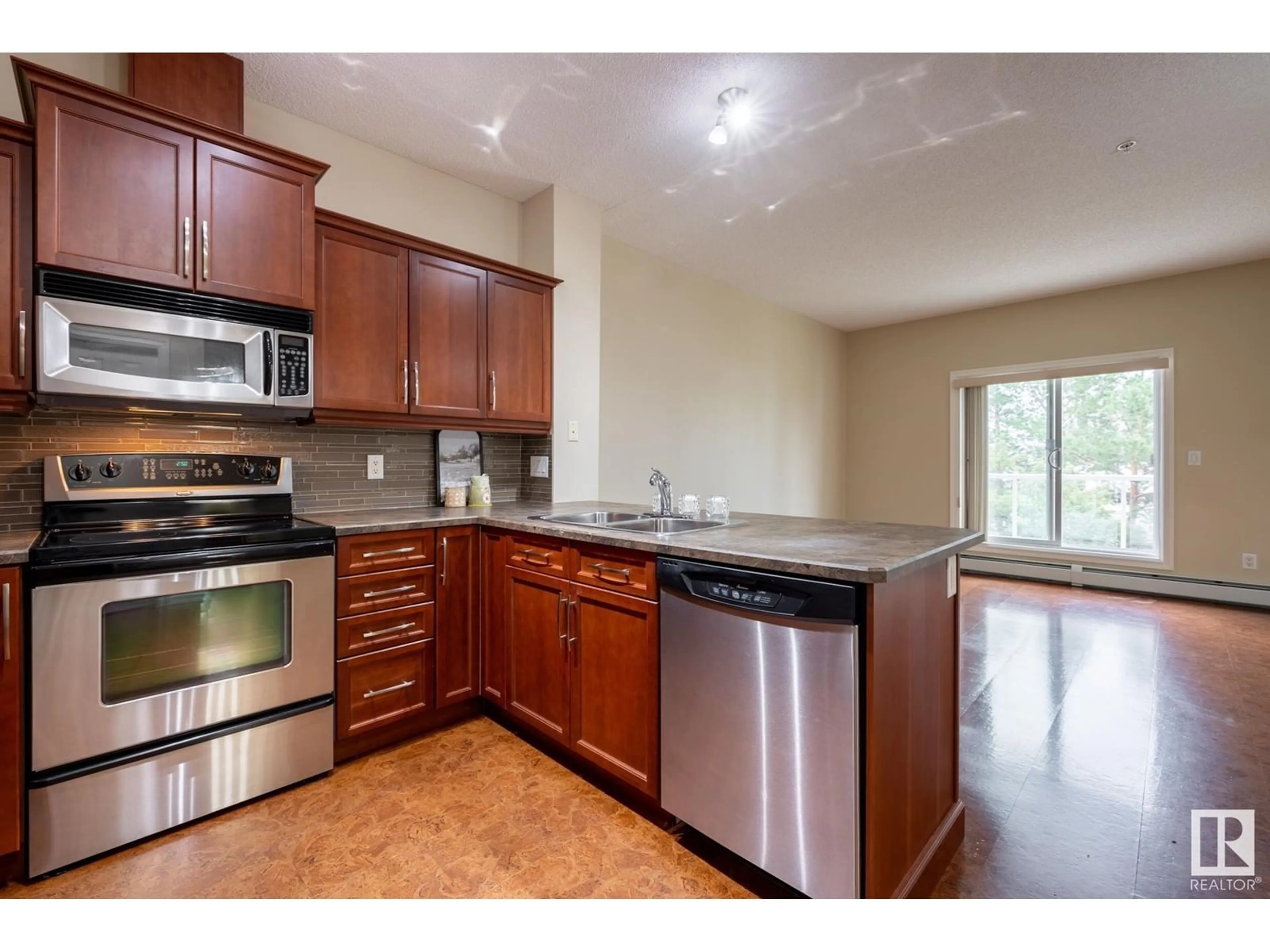#221 226 MACEWAN RD SW, Edmonton, Alberta T6W0C5
Contact us about this property
Highlights
Estimated ValueThis is the price Wahi expects this property to sell for.
The calculation is powered by our Instant Home Value Estimate, which uses current market and property price trends to estimate your home’s value with a 90% accuracy rate.Not available
Price/Sqft$263/sqft
Est. Mortgage$794/mth
Maintenance fees$440/mth
Tax Amount ()-
Days On Market15 days
Description
If pristine and immaculate is what you're looking for you will be excited to see this! This fantastic 2nd-floor condo glows with pride of ownership and upgrades. You will love the huge kitchen, the open layout, the wood cabinetry with backsplash, the stainless steel appliances and the lovely high 9-foot ceilings. The patio offers serene views of the trees, giving you a peaceful, backyard-like retreat. The spacious bedroom has a double walk-through closet - ready for you to fill with all the things you love. The sparkling clean 4-piece bathroom is complete with a new mirror, the laundry room offers extra storage, plus, youre one of the fortunate few with a storage locker just across the hall. Enjoy heated underground parking, condo fees that cover ALL utilities (water, heat & power) & a well-maintained building with excellent security and amenities. The location is unbeatable, with a beautiful park, walking paths, shopping, and transit options, including a direct bus to the LRT. Its also pet-friendly! (id:39198)
Property Details
Interior
Features
Main level Floor
Living room
4.33 m x 3.96 mDining room
3.11 m x 2.83 mKitchen
2.56 m x 3.29 mPrimary Bedroom
3.95 m x 3.35 mExterior
Parking
Garage spaces -
Garage type -
Total parking spaces 1
Condo Details
Amenities
Ceiling - 9ft, Vinyl Windows
Inclusions
Property History
 52
52

