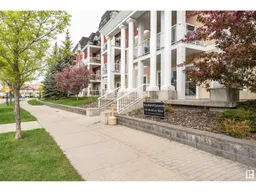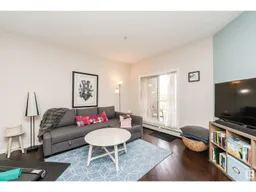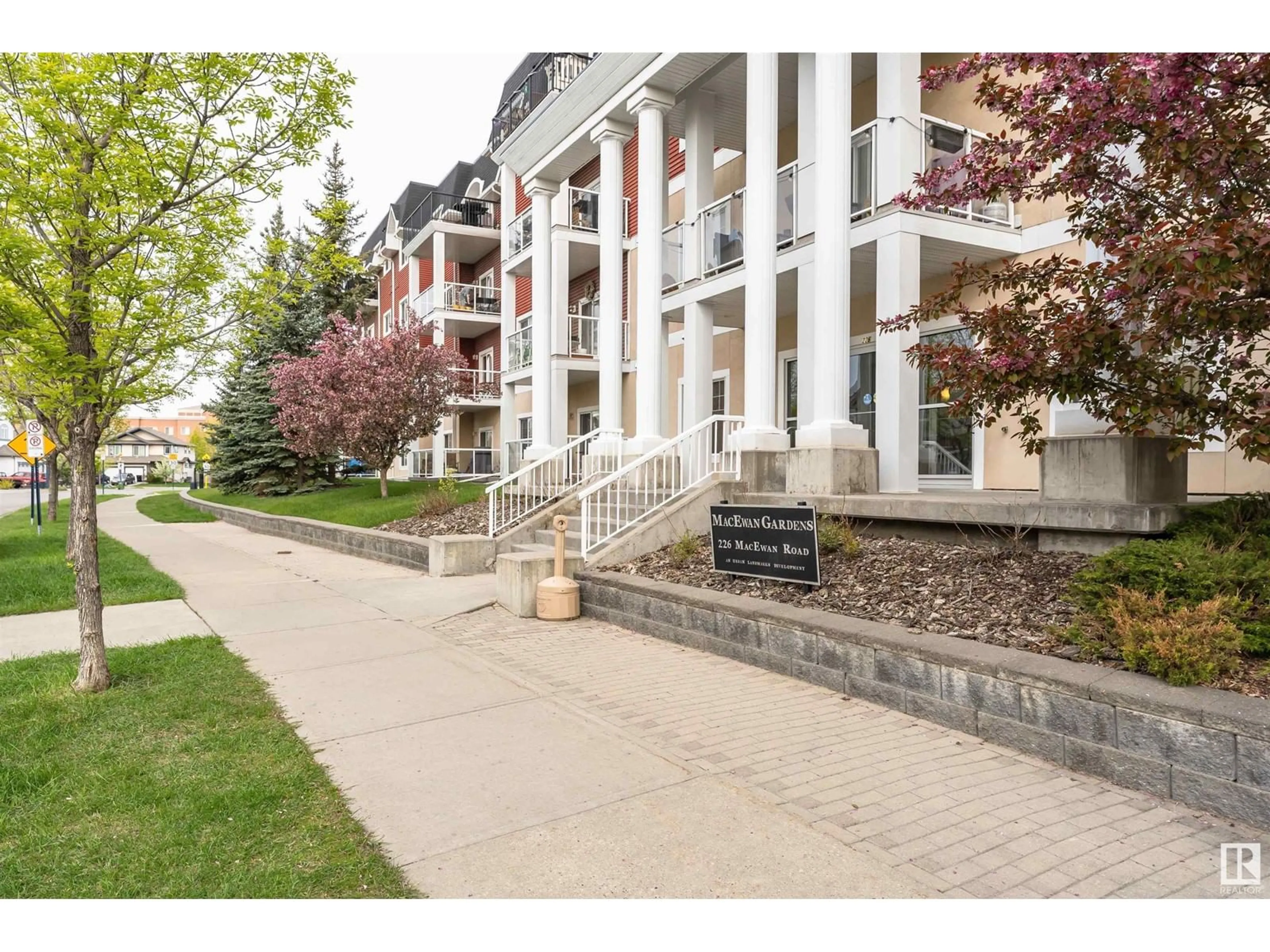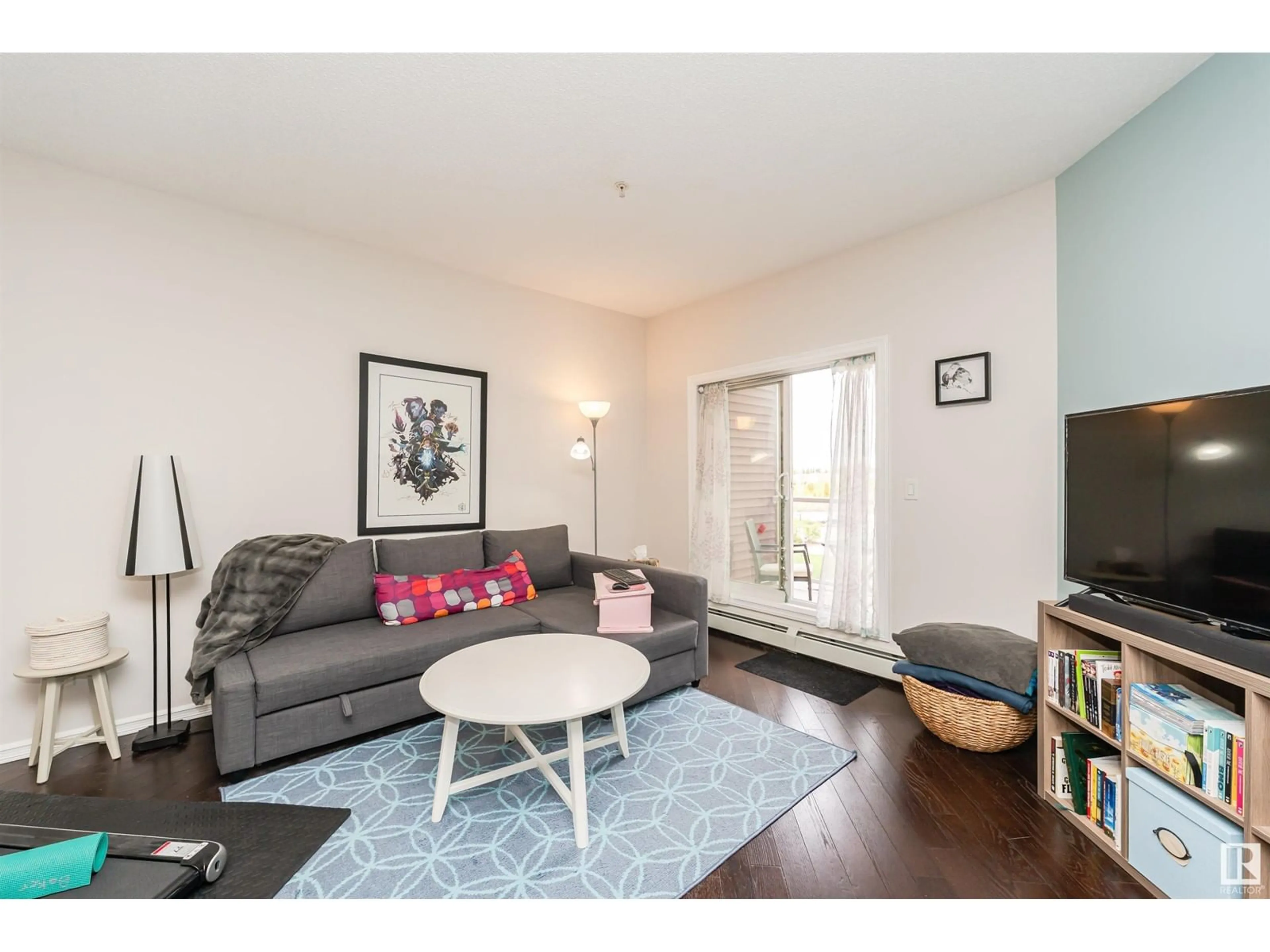#216 226 MACEWAN RD SW, Edmonton, Alberta T6W0C5
Contact us about this property
Highlights
Estimated ValueThis is the price Wahi expects this property to sell for.
The calculation is powered by our Instant Home Value Estimate, which uses current market and property price trends to estimate your home’s value with a 90% accuracy rate.Not available
Price/Sqft$248/sqft
Days On Market39 days
Est. Mortgage$816/mth
Maintenance fees$511/mth
Tax Amount ()-
Description
Magnificent Macewan Gardens! This meticulously designed 1-BED + DEN condo offers a spacious kitchen with all newer STAINLESS STEEL appliances, ample cabinet space, and a breakfast bar. The living room offers plenty of space for you to relax and unwind with sliding balcony doors to allow the fresh air to flow through. Enjoy the bright primary bedroom with a pass-through closet to your jack and jill 4 PIECE BATHROOM. Den has a sprinkler and can be a perfect home office, craft room or spare room. Convenience is key with INSUITE LAUNDRY and storage space, TITLED UNDERGROUND PARKING, and an assigned STORAGE LOCKER on the same floor. Stay active in the amenity room gym or unwind on your balcony overlooking the serene courtyard. Close to Ellerslie shopping centres and the Anthony Henday for easy commuting. Heat, water and power are ALL included in the condo fees. Your urban sanctuary awaits! (id:39198)
Property Details
Interior
Features
Main level Floor
Living room
8.19 m x 6.97 mDining room
Kitchen
2.78 m x 2.43 mDen
2.43 m x 3.04 mExterior
Parking
Garage spaces 1
Garage type Underground
Other parking spaces 0
Total parking spaces 1
Condo Details
Amenities
Ceiling - 9ft
Inclusions
Property History
 46
46 47
47

