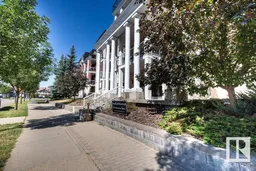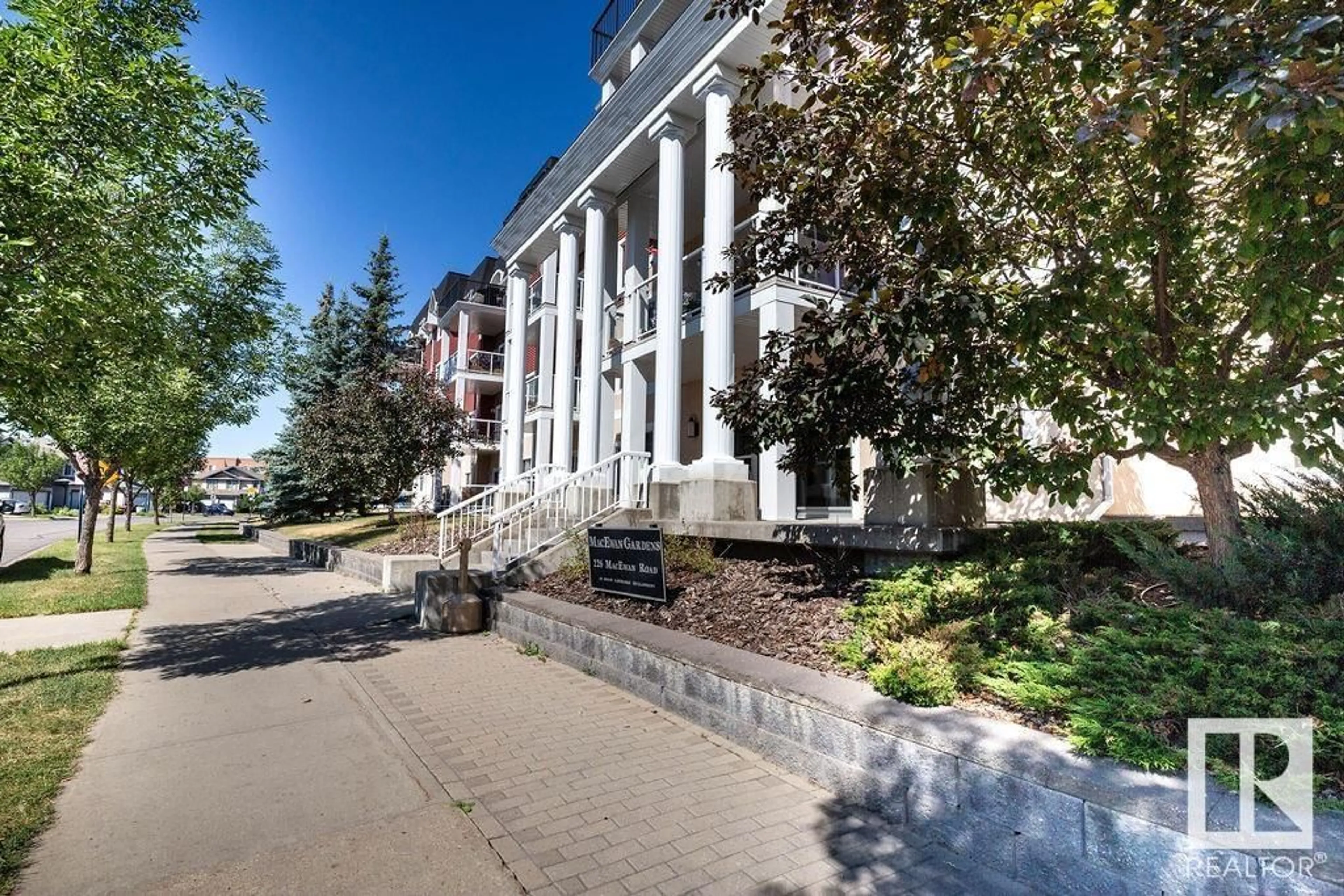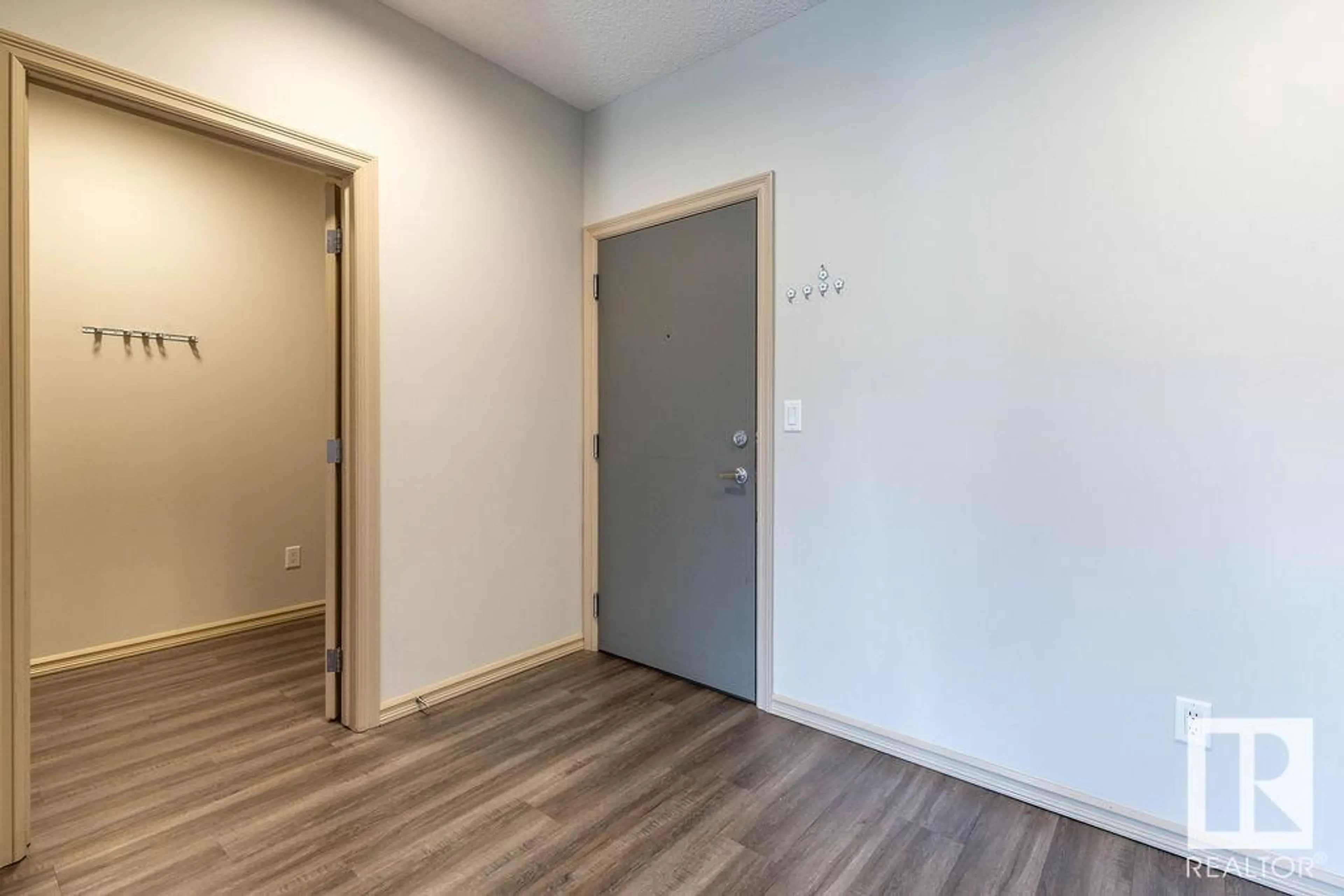#215 226 MACEWAN RD SW, Edmonton, Alberta T6W0C5
Contact us about this property
Highlights
Estimated ValueThis is the price Wahi expects this property to sell for.
The calculation is powered by our Instant Home Value Estimate, which uses current market and property price trends to estimate your home’s value with a 90% accuracy rate.Not available
Price/Sqft$244/sqft
Days On Market8 days
Est. Mortgage$889/mth
Maintenance fees$607/mth
Tax Amount ()-
Description
O LA LA! AMAZING 848 sf - 2-BEDROOM + 2-Full-BATHROOMS + TWO-titled PARKING-stalls-in MacEwan Gardens @ #215-226 MacEwan Rd SW and its available right NOW! Open entrance with large Living Room, lovely Kitchen/countertop eating bar and dining area. Primary bedroom is oversized with its own walk through closet AND its OWN ENSUITE! Bedroom 2 is adjacent to a 2nd full bathroom. Your own in-condo-storage/laundry room - and it is a HUGE space for your bike etc. Includes all appliances washer/dryer, stove, fridge, microwave hood fan, built in dishwasher, all window coverings! Condo fee includes GAS+WATER+POWER. Gym/Social room on main floor. PERFECT LOCATION (bus transit outside your door)! Supersized park/playground a minute walk away. Includes TWO Titled-PARKING STALLS (one-heated underground + one-outdoor)! Minutes to AIRPORT, NISKU, South Edmonton Common, Amazon and bus to UofA! Sizing down? 1st time Buyers? Investors! This ones for YOU! (id:39198)
Property Details
Interior
Features
Main level Floor
Living room
3.37 m x 3.26 mDining room
2.36 m x 2.32 mKitchen
3.21 m x 2.85 mPrimary Bedroom
4.84 m x 3.08 mExterior
Parking
Garage spaces 1
Garage type -
Other parking spaces 0
Total parking spaces 1
Condo Details
Inclusions
Property History
 36
36


