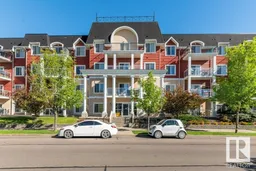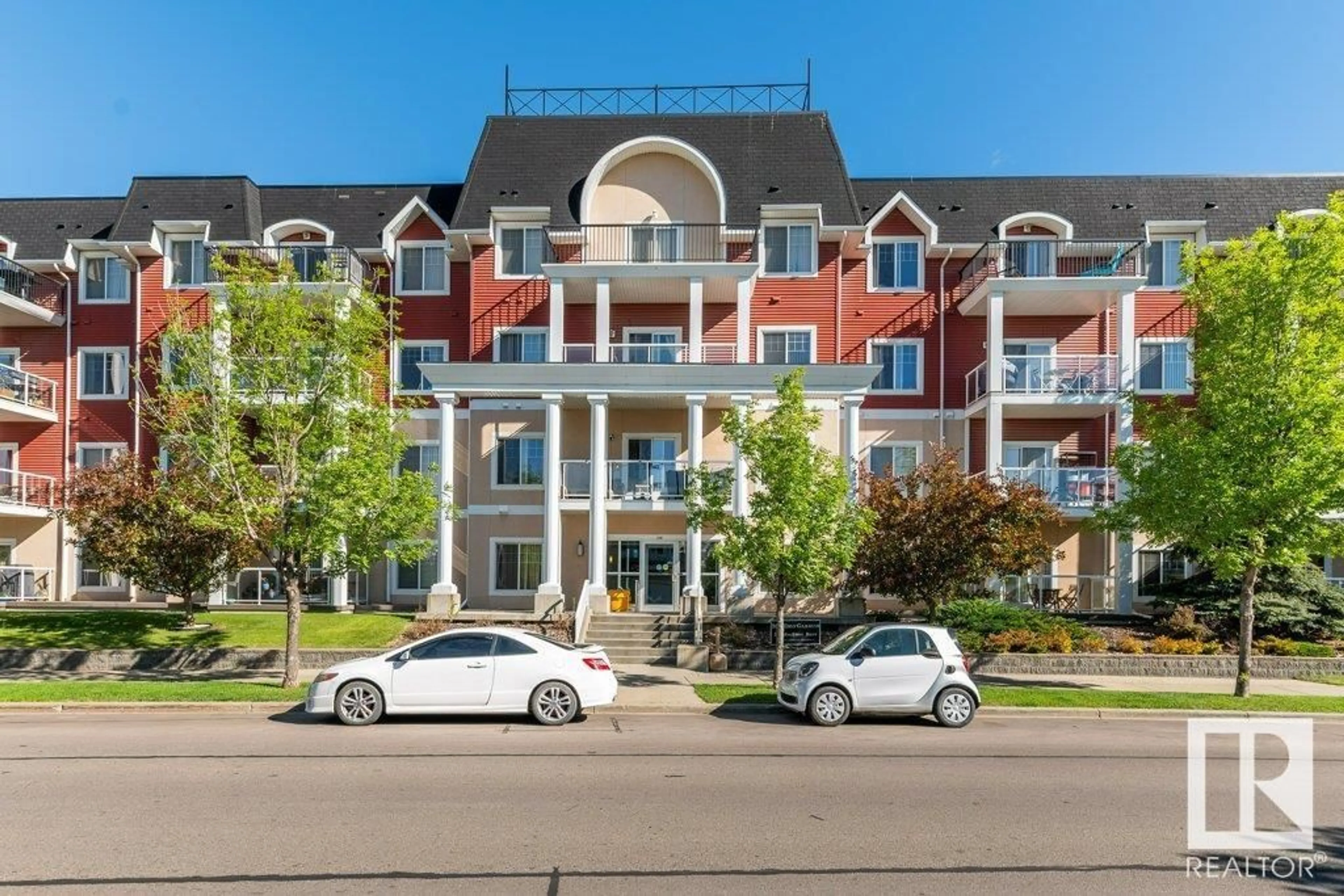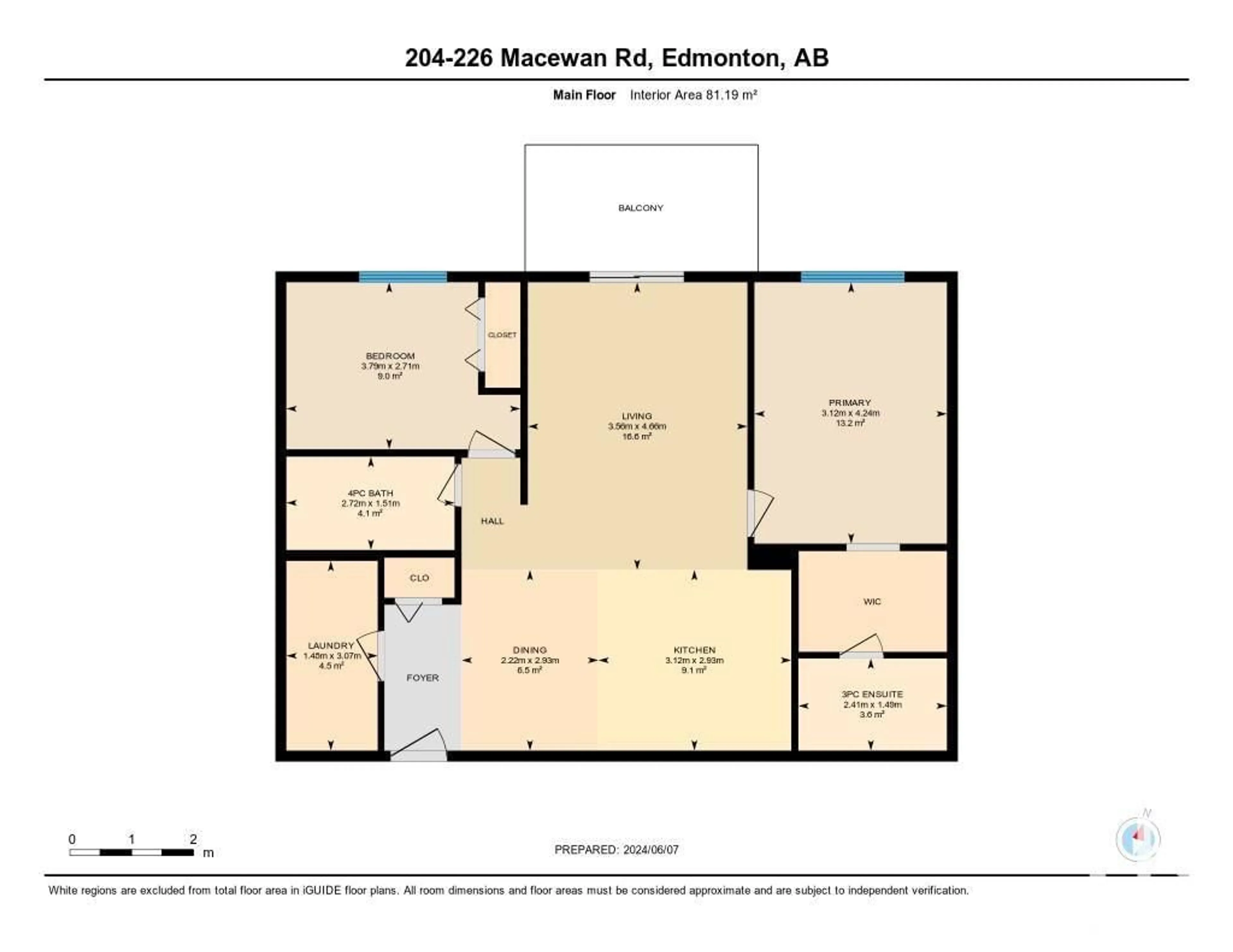#204 226 MACEWAN RD SW, Edmonton, Alberta T6W0C5
Contact us about this property
Highlights
Estimated ValueThis is the price Wahi expects this property to sell for.
The calculation is powered by our Instant Home Value Estimate, which uses current market and property price trends to estimate your home’s value with a 90% accuracy rate.Not available
Price/Sqft$233/sqft
Days On Market49 days
Est. Mortgage$876/mth
Maintenance fees$571/mth
Tax Amount ()-
Description
Executive Living in MacEwan! 2 Beds, 2 Baths, Heated Underground Parking & ALL UTILITIES INCLUDED in Condo fees, you dont want to miss this one! This unit is located on the backside of the building, offering spectacular sunset views & quiet tranquil environment overlooking a park! Upgraded Vinyl Plank flooring as you enter flows through your kitchen & living room area, complemented by the 9 ceilings & open floorplan that floods unit w/ natural light! Kitchen comes w/ample cabinetry, tile backsplash, eat-up bar & spacious dining area. Living room is set up perfectly w/patio door access to your balcony & BBQ area w/natural gas hookup. Great layout w/big 2nd bed & main 4pc bath. The master bedroom is oversized w/custom closet & 3pc ensuite! In-suite laundry & lots of storage! The building also features great rec room w/amenities, fitness room, social committee & courtyard! Perfect lifestyle package in an ideal location close to walking trails, Terwillegar rec center, all amenities & just off the Henday! (id:39198)
Property Details
Interior
Features
Main level Floor
Living room
4.66 m x 3.56 mDining room
2.93 m x 2.22 mKitchen
2.93 m x 3.12 mPrimary Bedroom
4.24 m x 3.56 mCondo Details
Amenities
Ceiling - 9ft, Vinyl Windows
Inclusions
Property History
 61
61

