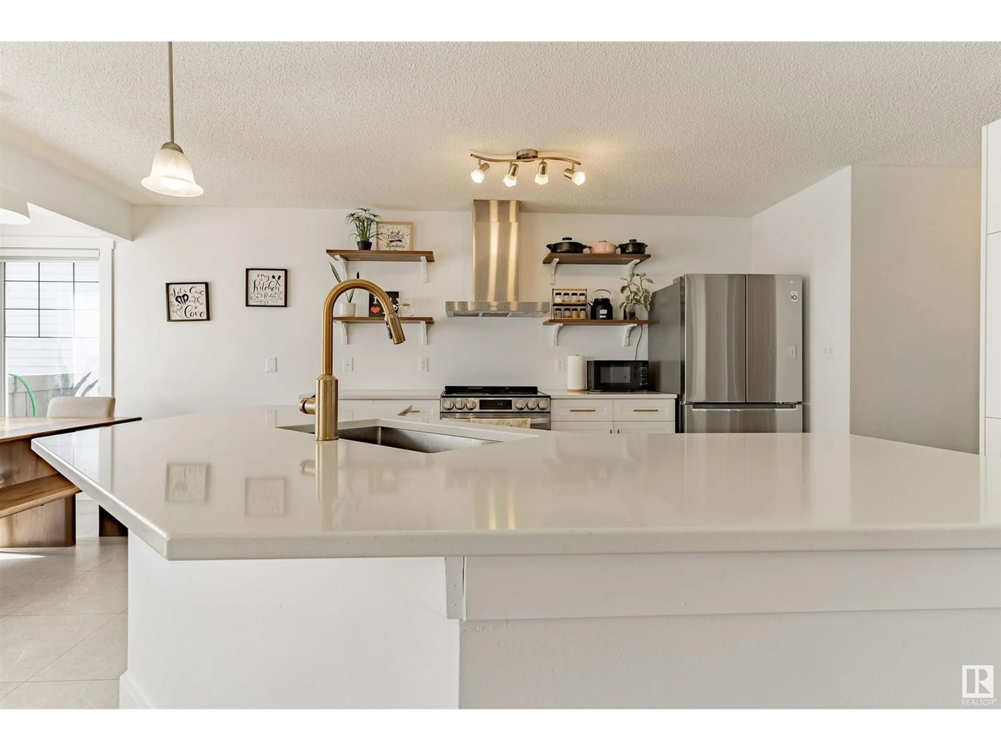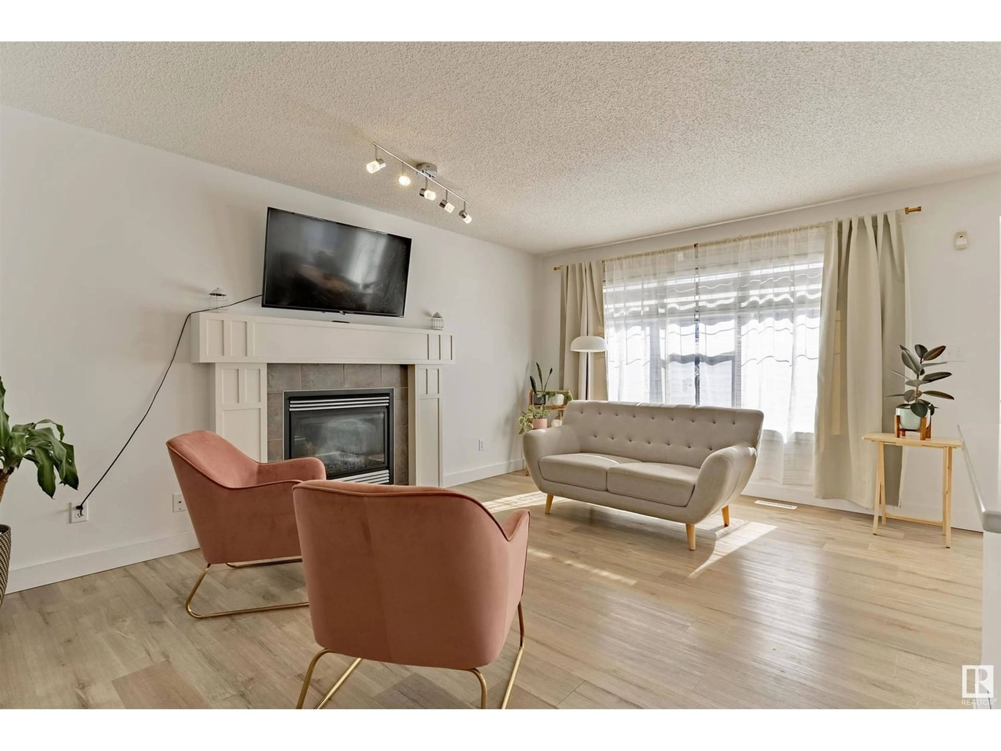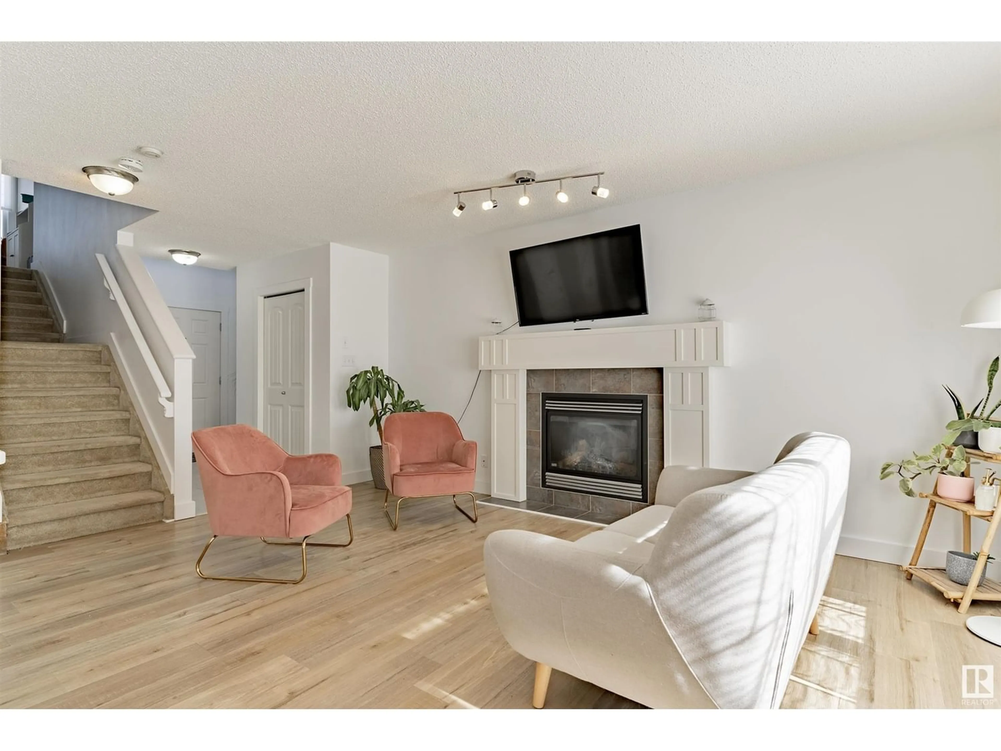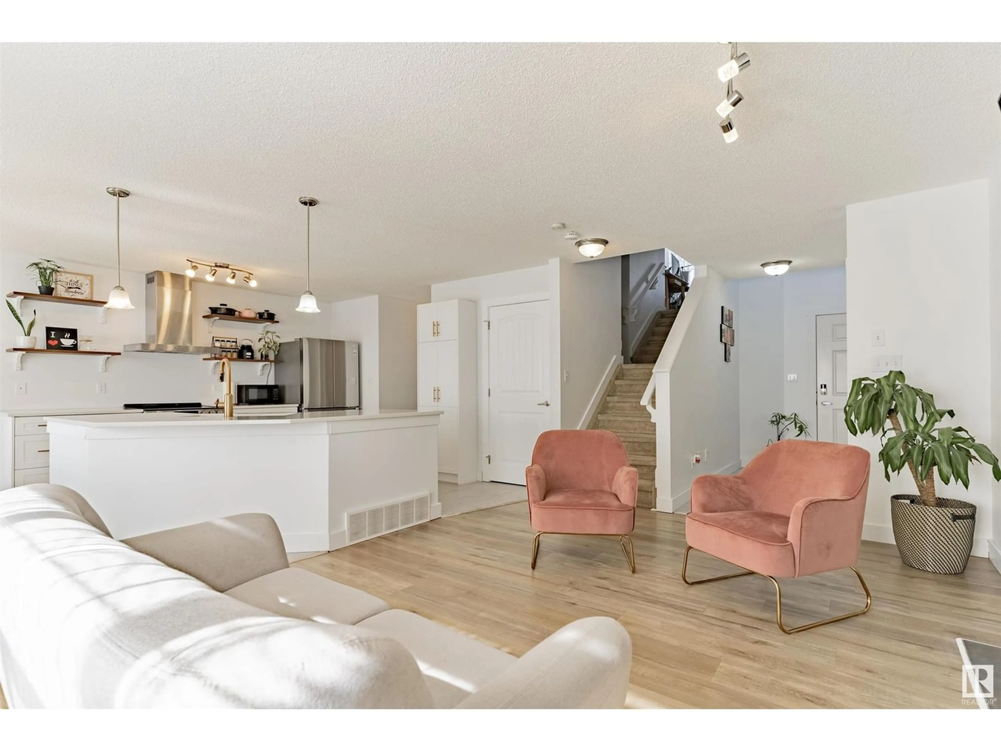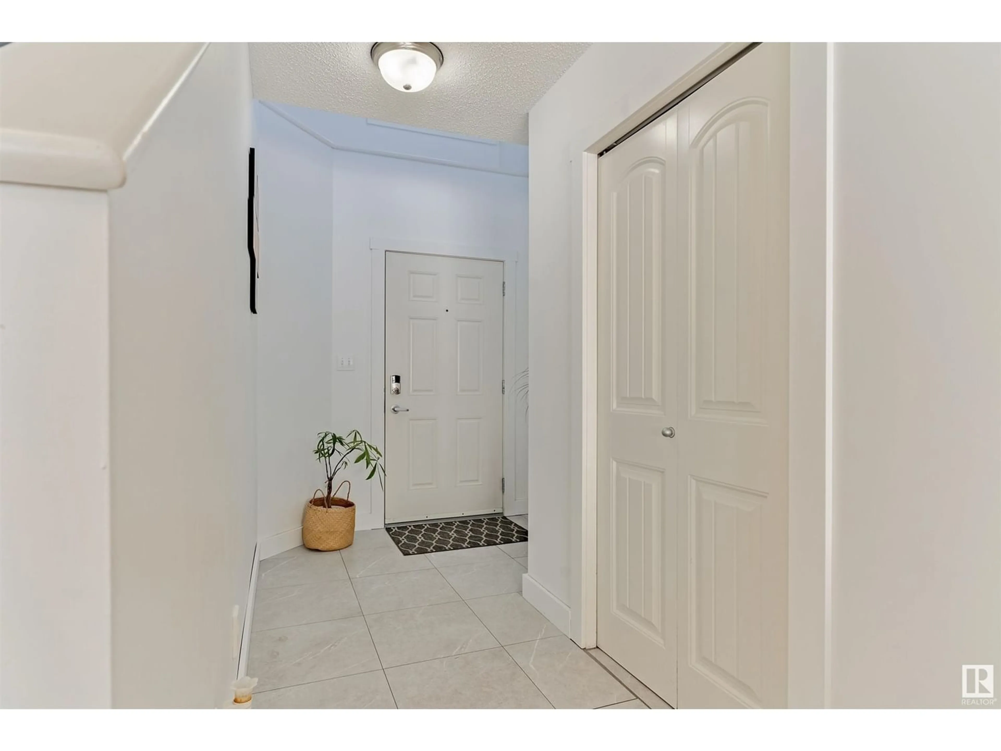1814 MELROSE CR SW, Edmonton, Alberta T6W1V5
Contact us about this property
Highlights
Estimated ValueThis is the price Wahi expects this property to sell for.
The calculation is powered by our Instant Home Value Estimate, which uses current market and property price trends to estimate your home’s value with a 90% accuracy rate.Not available
Price/Sqft$334/sqft
Est. Mortgage$2,401/mo
Tax Amount ()-
Days On Market243 days
Description
This renovated, fully developed 2 Storey welcomes you with an airy open concept design, seamlessly connecting the family room, kitchen, & dining area. A sprawling bonus room is in the upper level, offering endless possibilities for recreation and leisure. This expansive space provides the perfect canvas for creating a home theater, play area, or cozy retreat. An open family room awaits in the basement, & a 4th bedroom complemented by a full shower for added convenience. Adjacent to the staircase, the laundry room provides both functionality and organization, with extra storage space ensuring tidiness and ease of use. Outside, enjoy the tranquility of the backyard, which opens onto a forested pathway, creating a serene backdrop for outdoor activities and patio season enjoyment. To top it off, it is surrounded with amenities, transit, shopping centres, parks and fitness centres, & the best schools! Don't miss your opportunity to make this your new home sweet home. AC & Hot Water Tank installed in 2020. (id:39198)
Property Details
Interior
Features
Basement Floor
Bedroom 4

