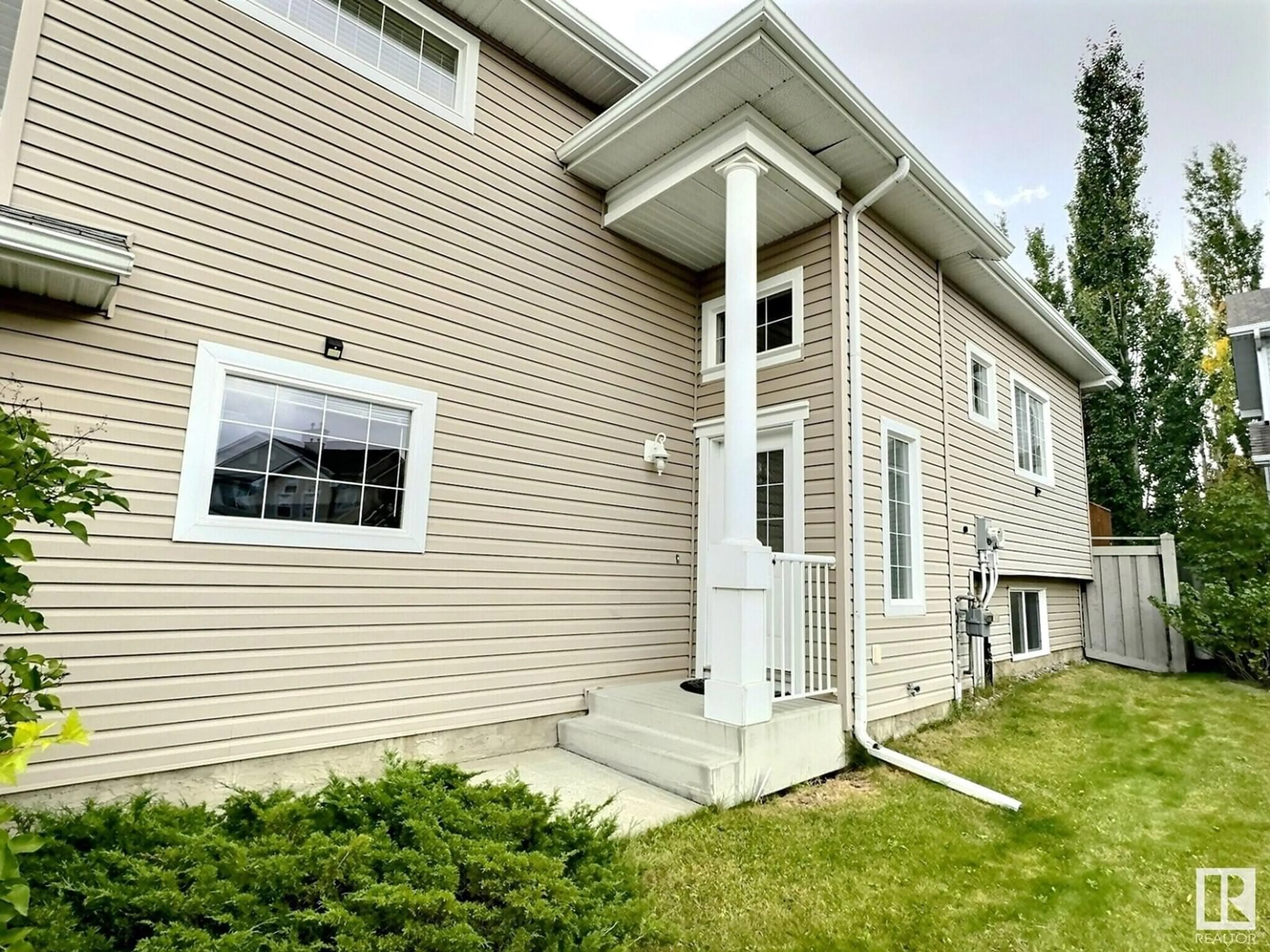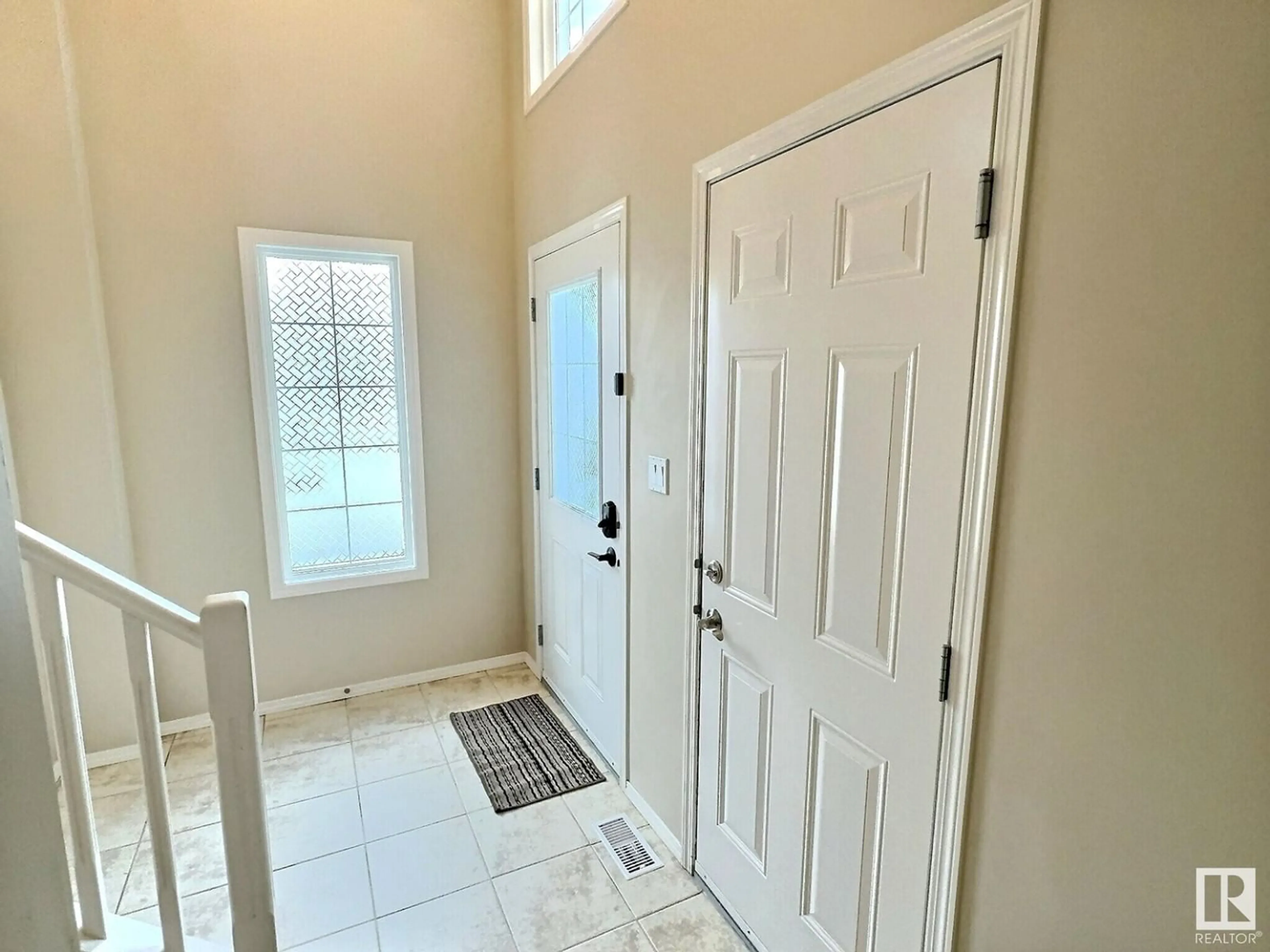1517 McMillian PL SW, Edmonton, Alberta T6W1V6
Contact us about this property
Highlights
Estimated ValueThis is the price Wahi expects this property to sell for.
The calculation is powered by our Instant Home Value Estimate, which uses current market and property price trends to estimate your home’s value with a 90% accuracy rate.Not available
Price/Sqft$403/sqft
Est. Mortgage$1,610/mth
Tax Amount ()-
Days On Market3 days
Description
Nestled within a cul-de-sac in Macewan South Edmonton, this immaculate half duplex presents an exceptional opportunity for singles, couples, or empty nesters to indulge in a lifestyle of convenience and modern elegance. With no condo fees, this property open-plan living space with shiplap features offer a chic white kitchen, adorned with stylish gold accents and a eat-up bar that overlooks the dining area and secluded garden. Access to the outdoor two-tiered deck amidst the privacy of tree-lined borders and a handy storage shed. Full heigh windows soak the living room with sun and the convenience of main floor laundry and a half bathroom complete the space. Up to the expansive primary suite, with a walk-in closet and a sleek three-piece ensuite, ensuring a private retreat. Down to the finished basement featuring a versatile family room, an additional room perfect for a home office, another bedroom, and a full bathroom. Finally a double attached insulated garage provide space for starge and parking. (id:39198)
Property Details
Interior
Features
Basement Floor
Bedroom 2
3.58 m x 2.41 mProperty History
 25
25


