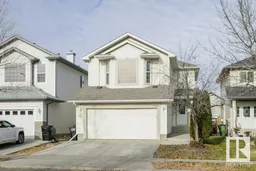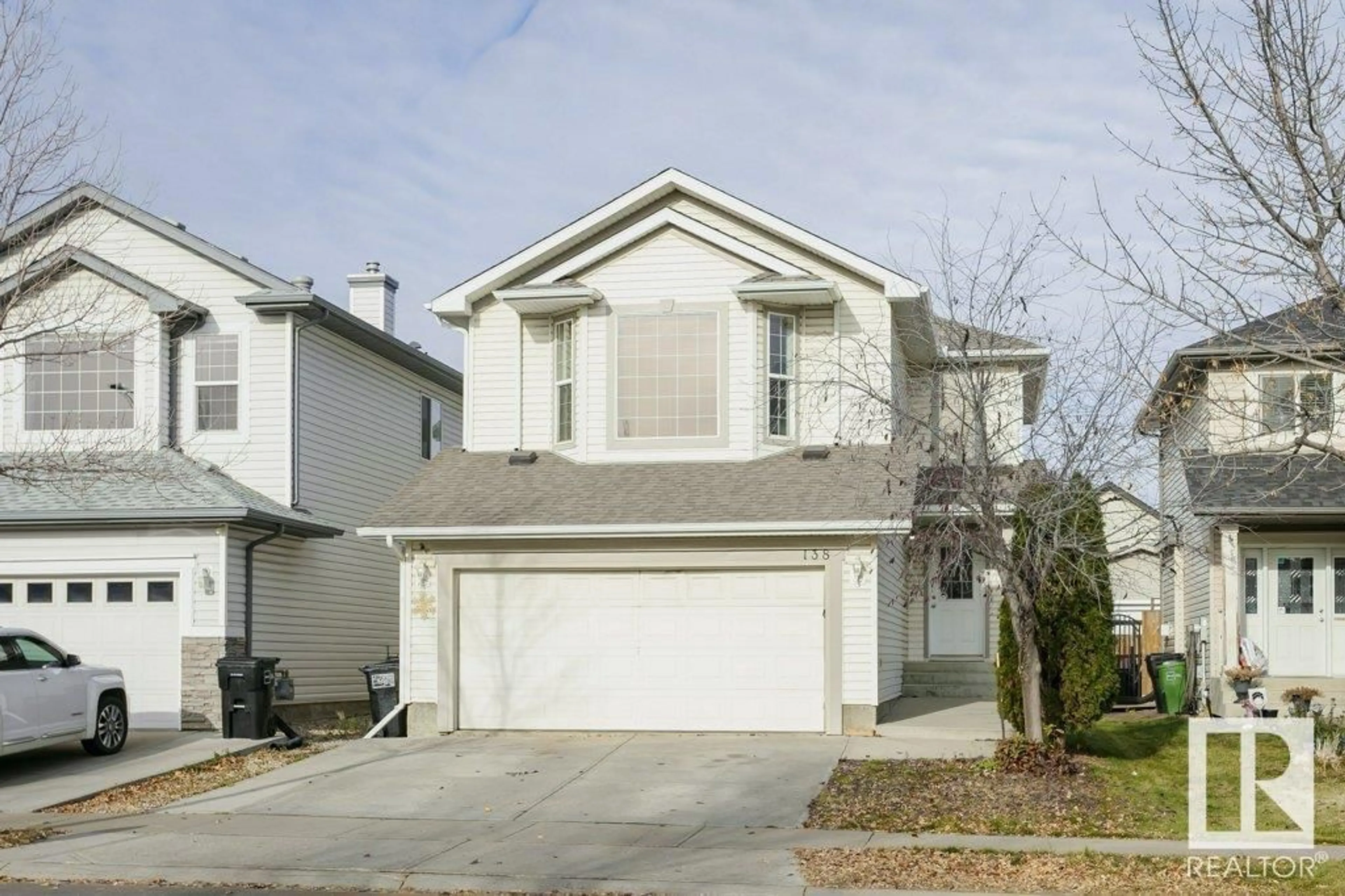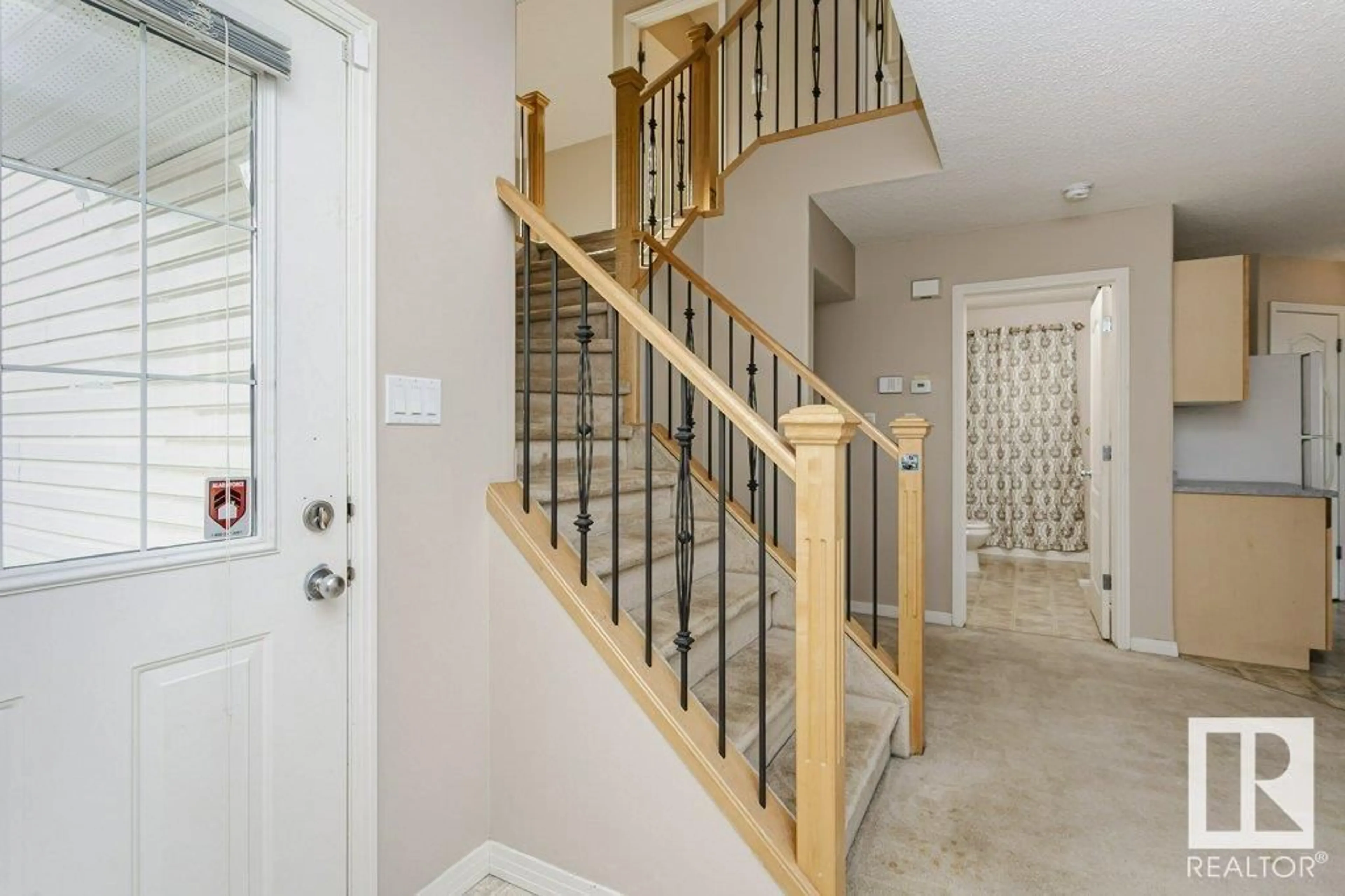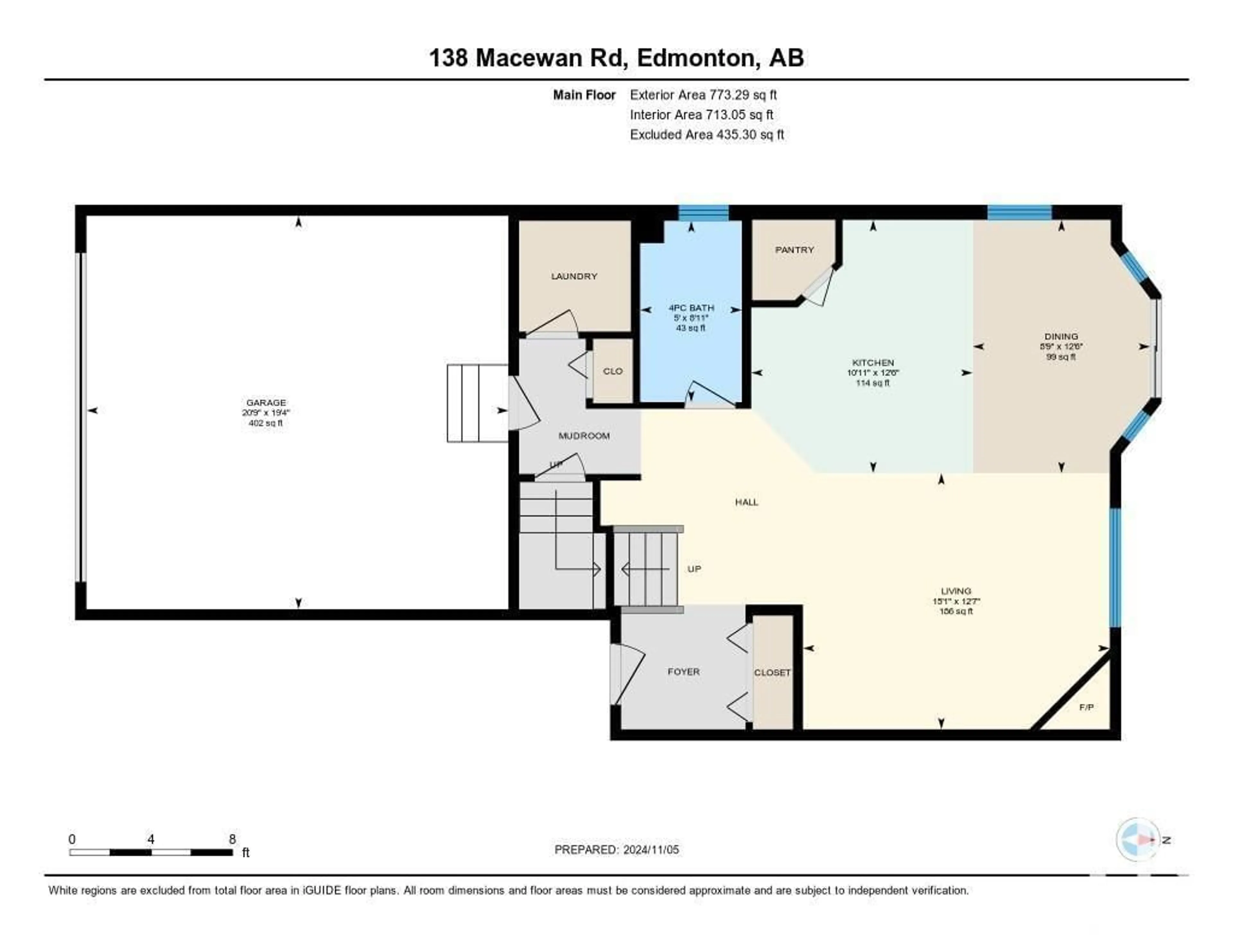138 MACEWAN RD SW, Edmonton, Alberta T6W1K8
Contact us about this property
Highlights
Estimated ValueThis is the price Wahi expects this property to sell for.
The calculation is powered by our Instant Home Value Estimate, which uses current market and property price trends to estimate your home’s value with a 90% accuracy rate.Not available
Price/Sqft$263/sqft
Est. Mortgage$2,040/mo
Tax Amount ()-
Days On Market15 days
Description
This lovely two storey home is located in the family friendly community of Macewan and is conveniently located close to schools, shopping, public transportation, and the Anthony Henday! The open concept main floor is perfect for family living and entertaining, and you can dine with a view of the large backyard through the sliding patio doors. There's lots of space to move around in the kitchen, with an island to work at and lots of storage including a corner pantry. You'll also find a large living room with a cozy gas fireplace, half bathroom and laundry room with access to the heated (heated!!) garage. Upstairs the massive bonus room with vaulted ceiling is a lovely gathering space, and you'll also find 3 bedrooms and two full bathrooms, including the large primary bedroom with walk-in closet and ensuite. The basement is partially finished and ready for you to make it your own, and the large backyard has a big deck with a gated back fence and rear lane access for RV parking. (id:39198)
Property Details
Interior
Features
Main level Floor
Living room
12'7 x 15'1Dining room
12'6 x 8'9Kitchen
12'6 x 10'11Property History
 58
58


