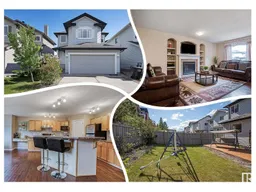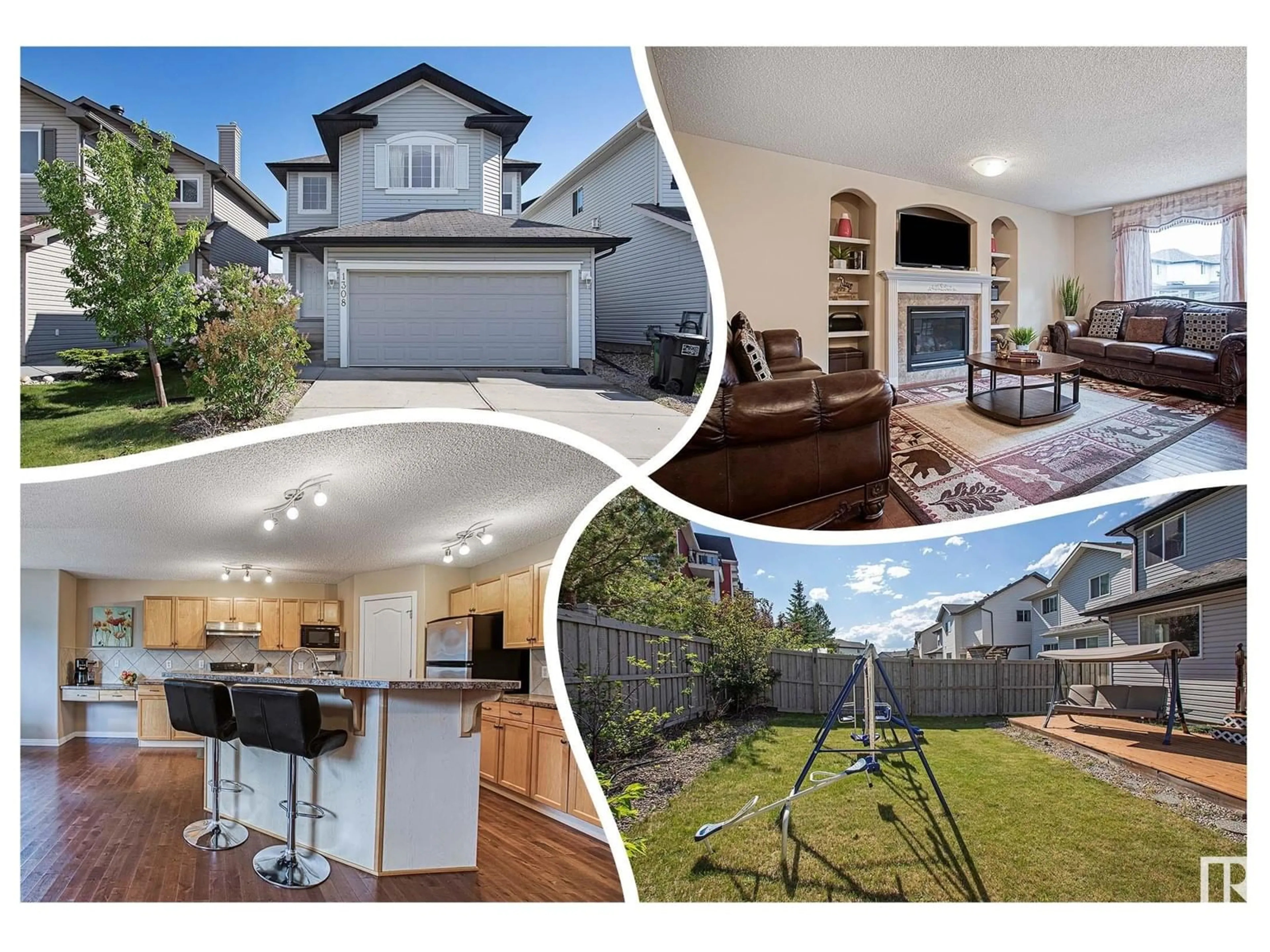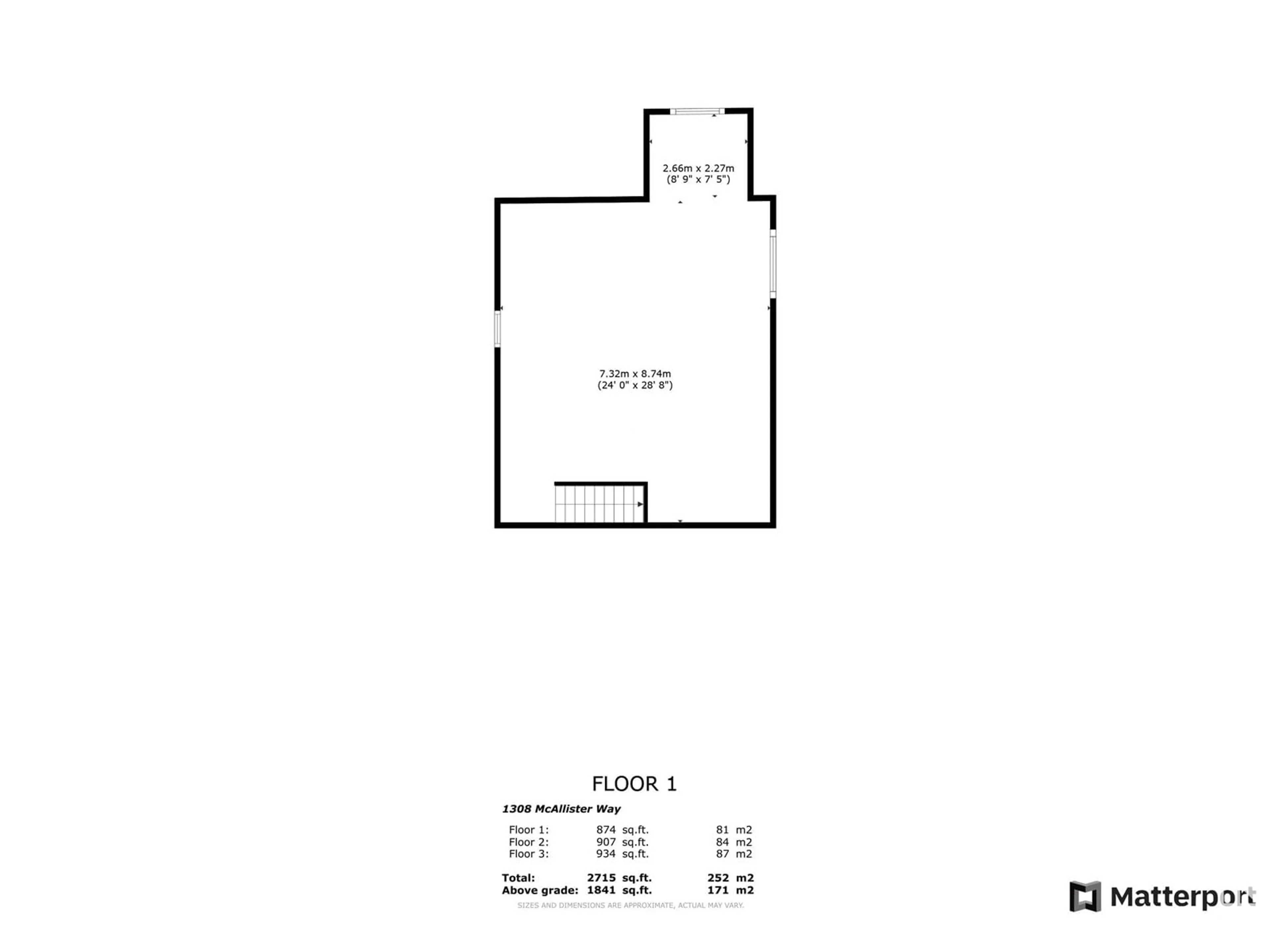1308 MCALLISTER WY SW, Edmonton, Alberta T6W1R5
Contact us about this property
Highlights
Estimated ValueThis is the price Wahi expects this property to sell for.
The calculation is powered by our Instant Home Value Estimate, which uses current market and property price trends to estimate your home’s value with a 90% accuracy rate.Not available
Price/Sqft$275/sqft
Days On Market30 days
Est. Mortgage$2,181/mth
Tax Amount ()-
Description
FAMILY FRIENDLY 2 Storey in MacEwan! Nice curb appeal TUCKED along a QUIET street! Inside you are greeted w/ rich HARDWOOD floors leading to an open concept ENTERTAINERS DREAM! The DROP DOWN level has a 2 piece guest bath, LAUNDRY AREA & access to the DOUBLE GARAGE. The living room picture window floods in NATURAL LIGHT. Get cozy with the gas FIREPLACE on those Winter nights. Cook in the maple ISLAND KITCHEN w/ TILED back splash, CORNER PANTRY, stainless appliances & dining room w/ 2 windows & PATIO door accessing the DECK! Upper floor leads to a BONUS ROOM, perfect for movie night. 3 bedrooms include a master w/ a WALK-IN CLOSET & 4 piece ensuite w/ soaker tub to RELAX in at days end. Another full bath services the two bedrooms. Basement is a blank slate awaiting your finishing touch! Play in the FULLY FENCED yard w/ 2 TIERED DECK to enjoy BBQ's or to set up your lounger on. Rock borders, shrubs & MORE! Behind the yard is a mature stand of trees providing PRIVACY. See it, you'll LOVE this place! (id:39198)
Property Details
Interior
Features
Main level Floor
Living room
3.14 m x 7.83 mDining room
Kitchen
Bedroom 2
3.68 m x 3.02 mExterior
Parking
Garage spaces 4
Garage type Attached Garage
Other parking spaces 0
Total parking spaces 4
Property History
 70
70

