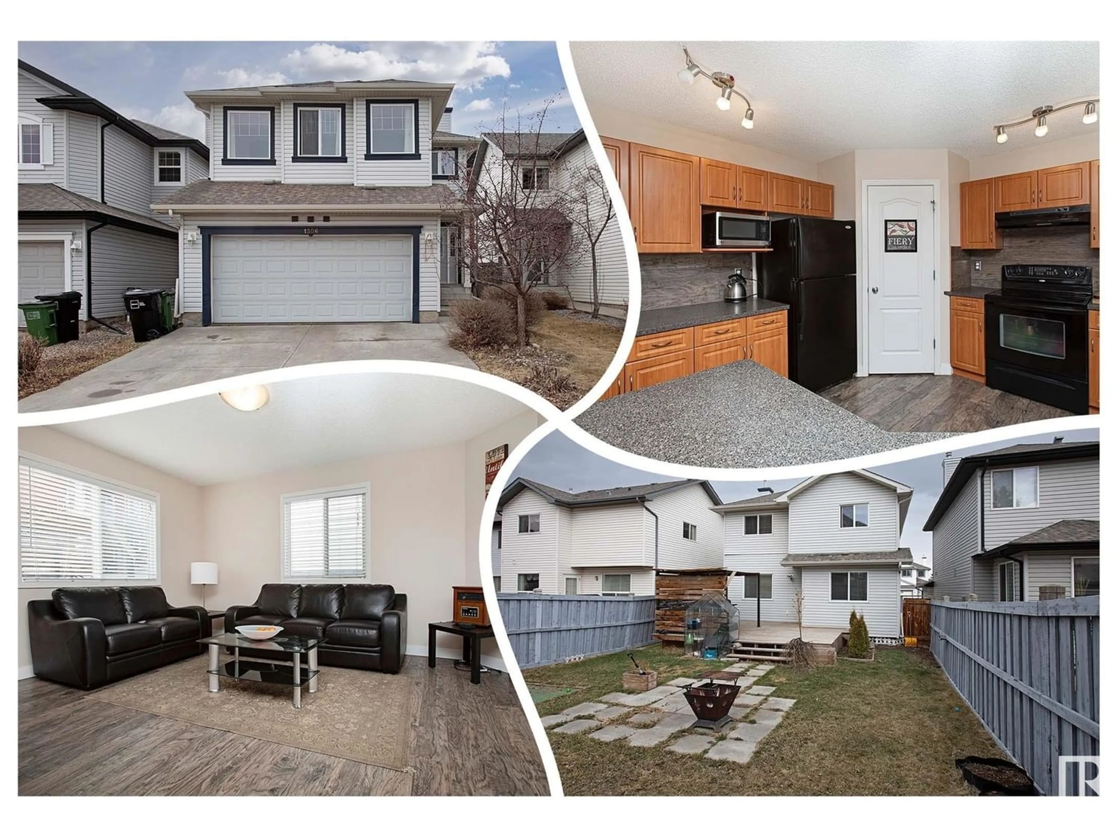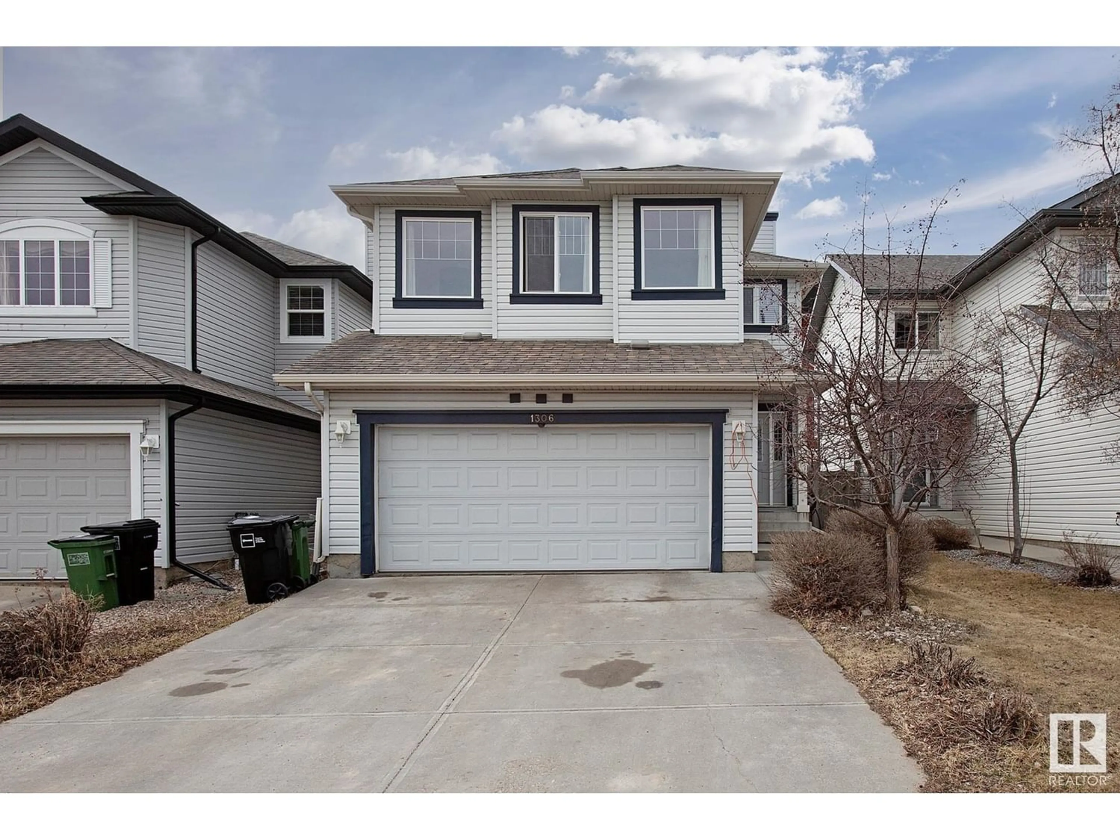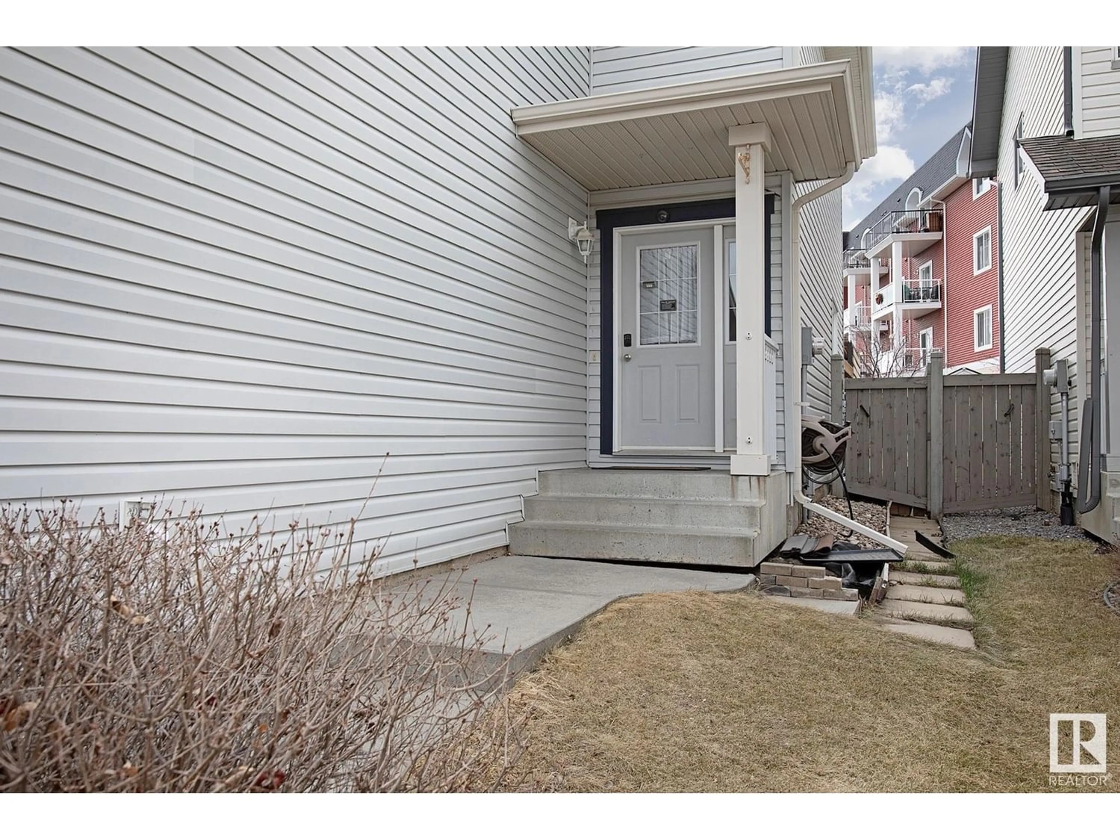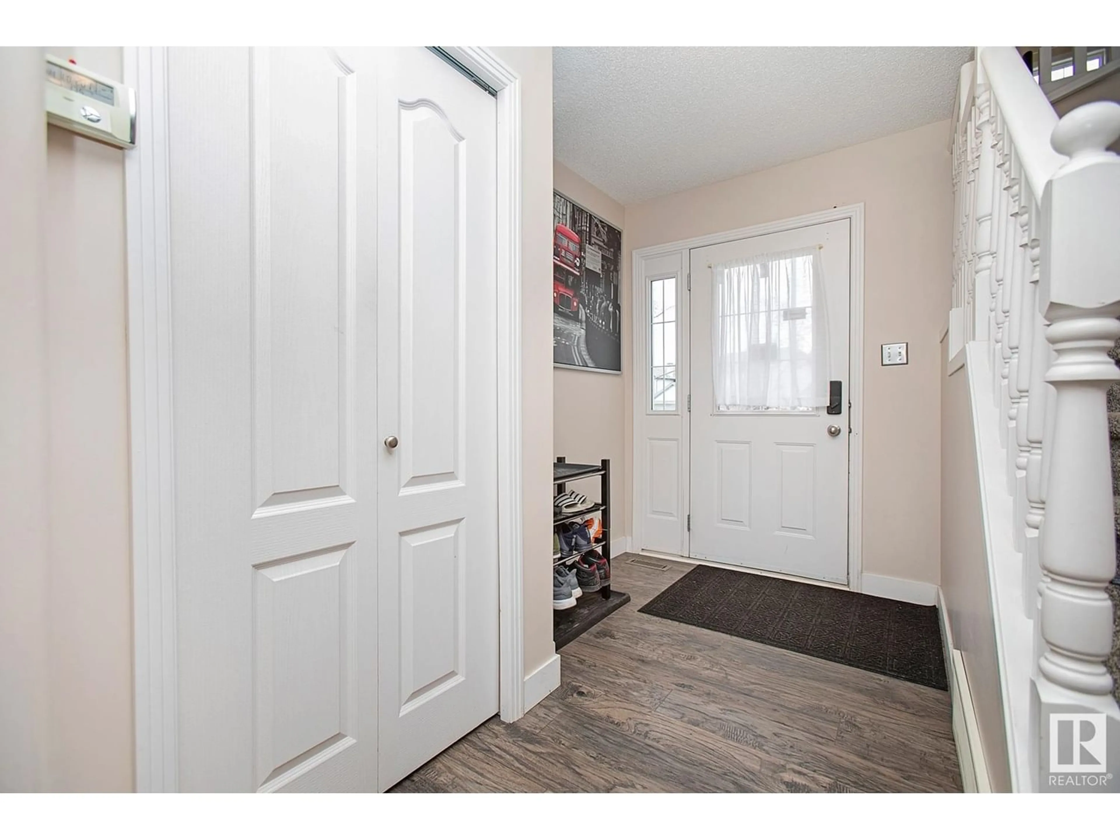1306 MCALLISTER WY SW, Edmonton, Alberta T6W1R5
Contact us about this property
Highlights
Estimated ValueThis is the price Wahi expects this property to sell for.
The calculation is powered by our Instant Home Value Estimate, which uses current market and property price trends to estimate your home’s value with a 90% accuracy rate.Not available
Price/Sqft$278/sqft
Est. Mortgage$2,083/mo
Tax Amount ()-
Days On Market236 days
Description
2 Storey TUCKED in the Community on a QUIET STREET. Nice curb appeal w/ light grey siding & an upper faade having three staggered cantilevered windows, its a STAND OUT! Inside has BRIGHT welcoming dcor w/ WIDE PLANK laminate throughout most of the main floor. Cook in the L-shaped MAPLE ISLAND KITCHEN w/ black appliances overlooking the living & dining room. DIRECT accesses the DECK w/ a COVERED portion to enjoy a shaded space to enjoy morning coffee. The yard is FULLY FENCED, has a FIREPIT & PUTTING GREEN for outdoor fun. A 2 piece guest bath & laundry area that access the garage finishes off the space. Upper floor has a MASSIVE bonus room w/ a corner gas FIREPLACE to keep you COZY during movie nights. 3 bedrooms include a master bedroom w/ a WALK-IN CLOSET & jetted 5 piece ensuite to RELAX IN at days end; another 4 piece bath is great for the kids. Basement is FULLY FINISHED w/ a family room, 4th bedroom, DEN & an upgraded 3 piece bath room. Park in the DOUBLE ATTACHED garage! You will LOVE this home! (id:39198)
Property Details
Interior
Features
Upper Level Floor
Bedroom 3
3.64 m x 3.25 mBonus Room
4.47 m x 2.82 mPrimary Bedroom
3.4 m x 4.46 mBedroom 2
3.54 m x 3.25 mExterior
Parking
Garage spaces 4
Garage type Attached Garage
Other parking spaces 0
Total parking spaces 4




