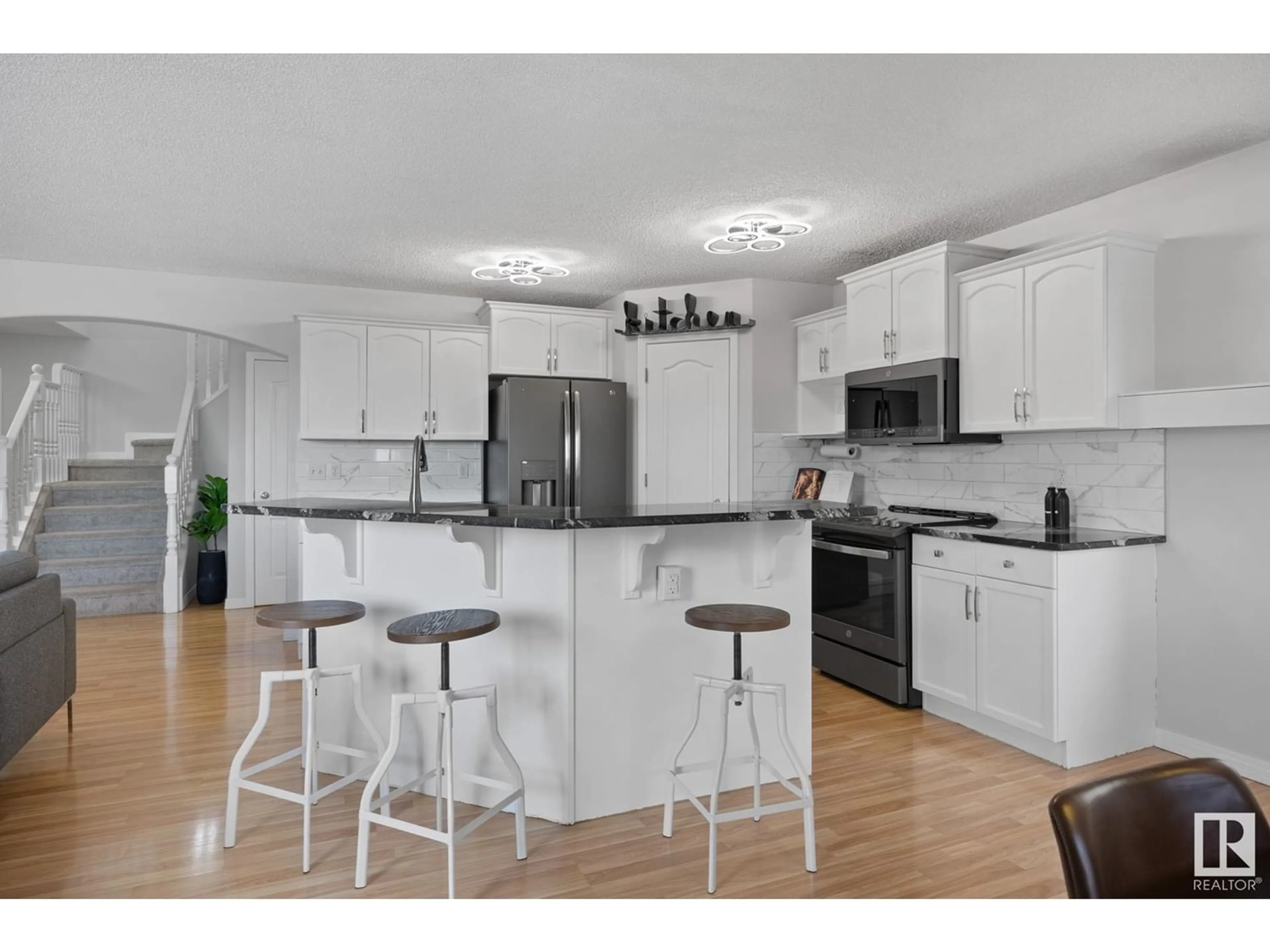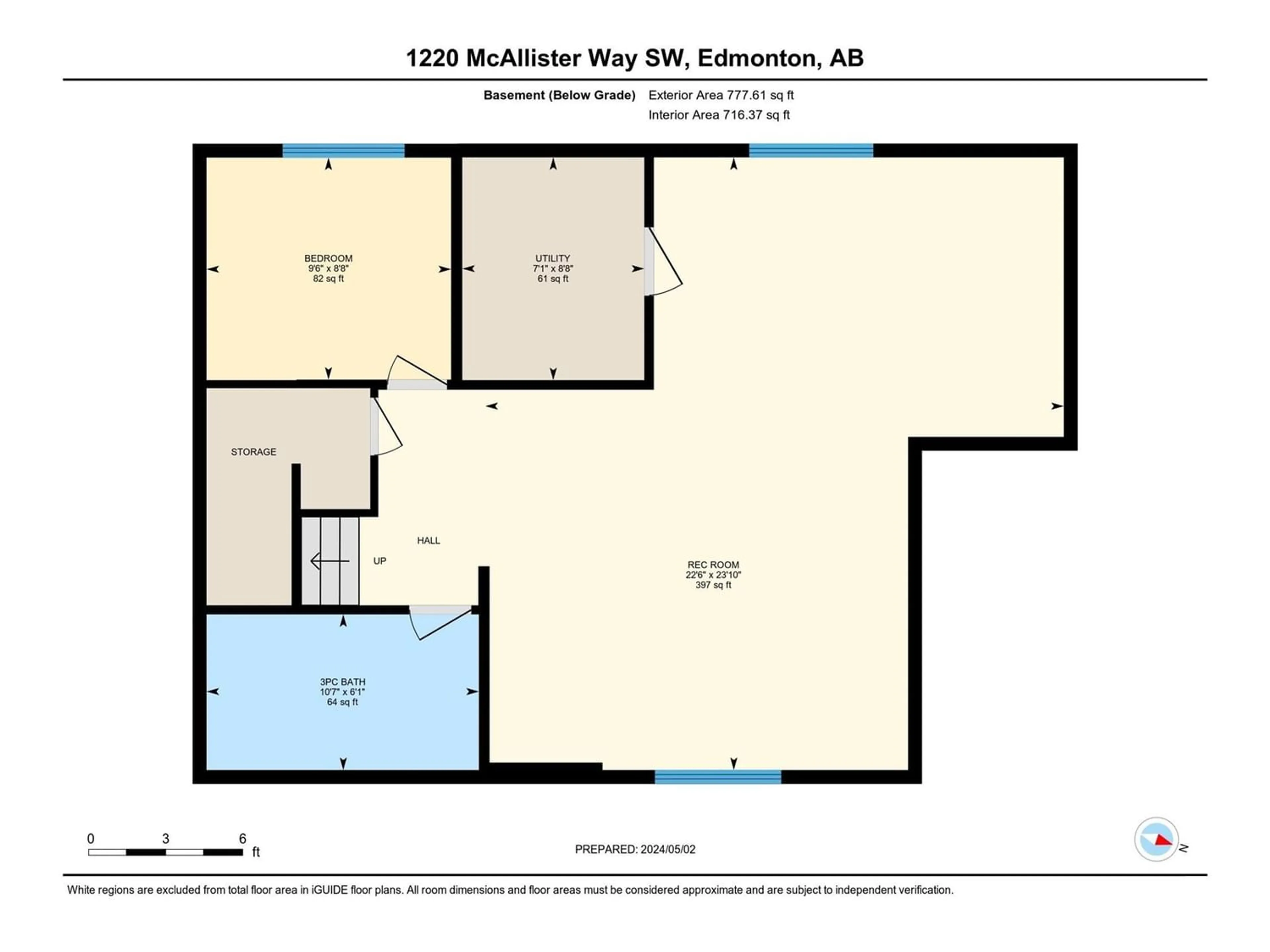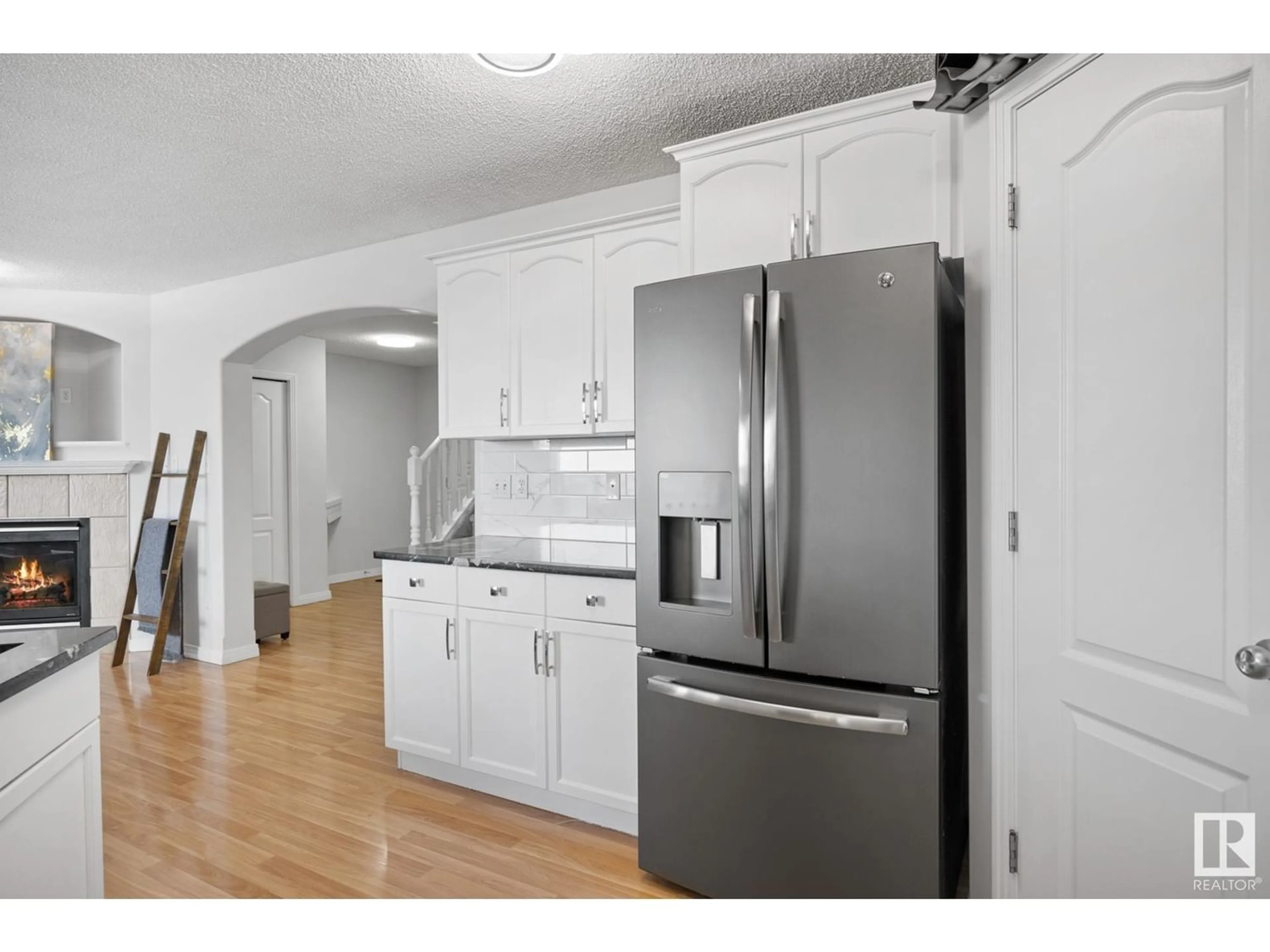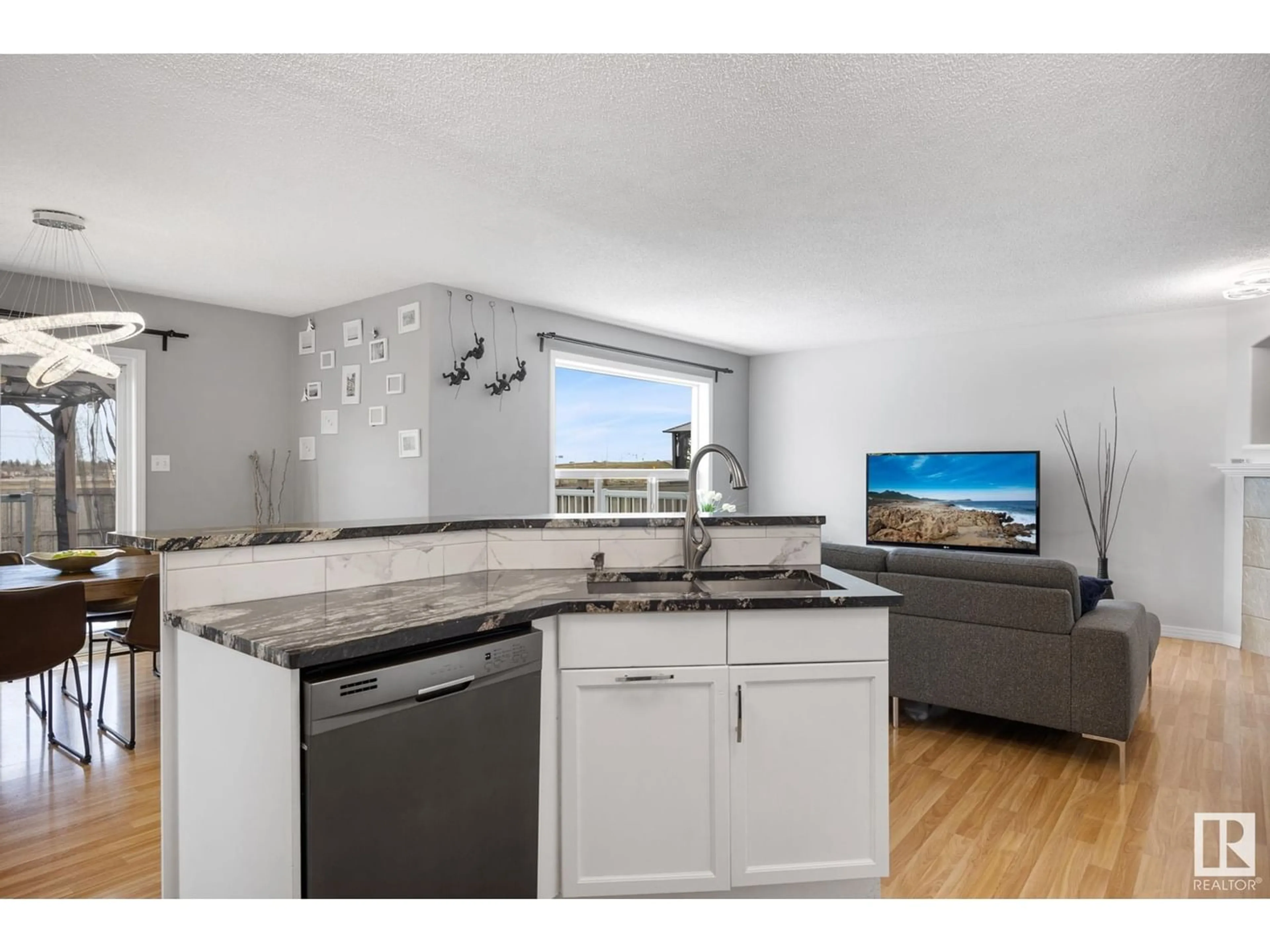1220 MCALLISTER WY SW, Edmonton, Alberta T6W1X7
Contact us about this property
Highlights
Estimated ValueThis is the price Wahi expects this property to sell for.
The calculation is powered by our Instant Home Value Estimate, which uses current market and property price trends to estimate your home’s value with a 90% accuracy rate.Not available
Price/Sqft$279/sqft
Est. Mortgage$2,233/mo
Tax Amount ()-
Days On Market233 days
Description
Discover this perfectly positioned 2-Storey home in Macewan, with over 1800 sq. ft. and a NEW ROOF (2023). BACKING GREEN SPACE, enjoy the luxury of no rear neighbours. The main level showcases an OPEN CONCEPT KITCHEN, with REFINISHED CABINETS, GRANITE COUNTERTOPS and STAINLESS STEEL APPLIANCES. Completing the main floor there is MAIN FLOOR LAUNDRY and a half bathroom-perfect for entertaining. Upstairs, 3 SPACIOUS BEDROOMS, 2 FULL BATHROOMS and a large BONUS ROOM await you. The FULLY FINISHED BASEMENT offers ample space with a generous REC ROOM, another FULL BATHROOM and BEDROOM. Outside, a sizeable back deck, PERGOLA, LOW MAINTENANCE YARD and an ATTACHED DOUBLE GARAGE enhance the property's appeal. With proximity to shopping and public transportation, this home effortlessly caters to your lifestyle needs. (id:39198)
Property Details
Interior
Features
Main level Floor
Living room
3.96 m x 5.12 mKitchen
3.65 m x 3.63 mDining room
3.65 m x 3.33 mExterior
Parking
Garage spaces 4
Garage type Attached Garage
Other parking spaces 0
Total parking spaces 4





