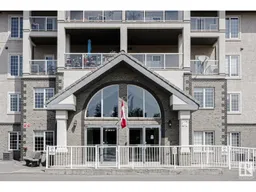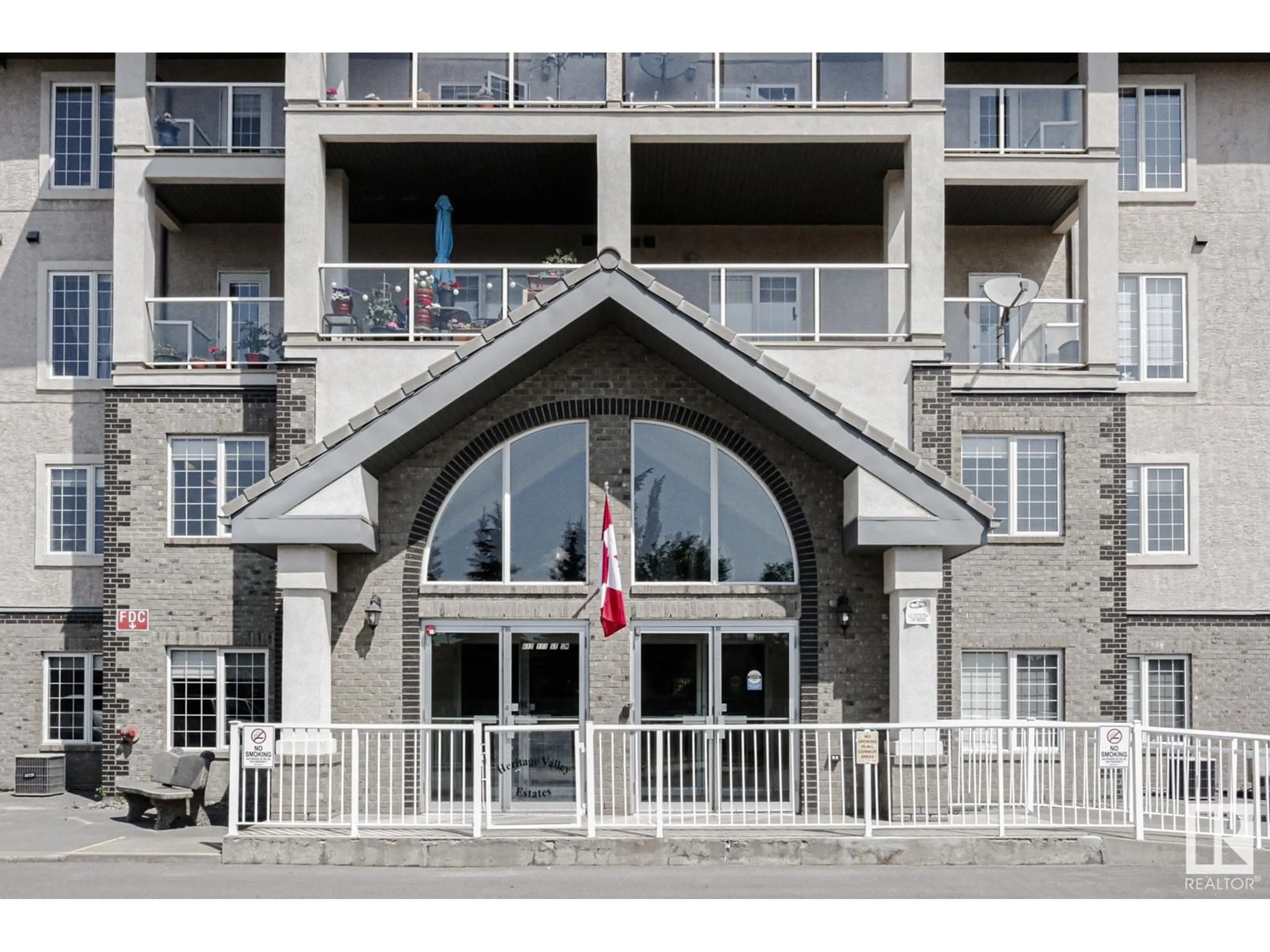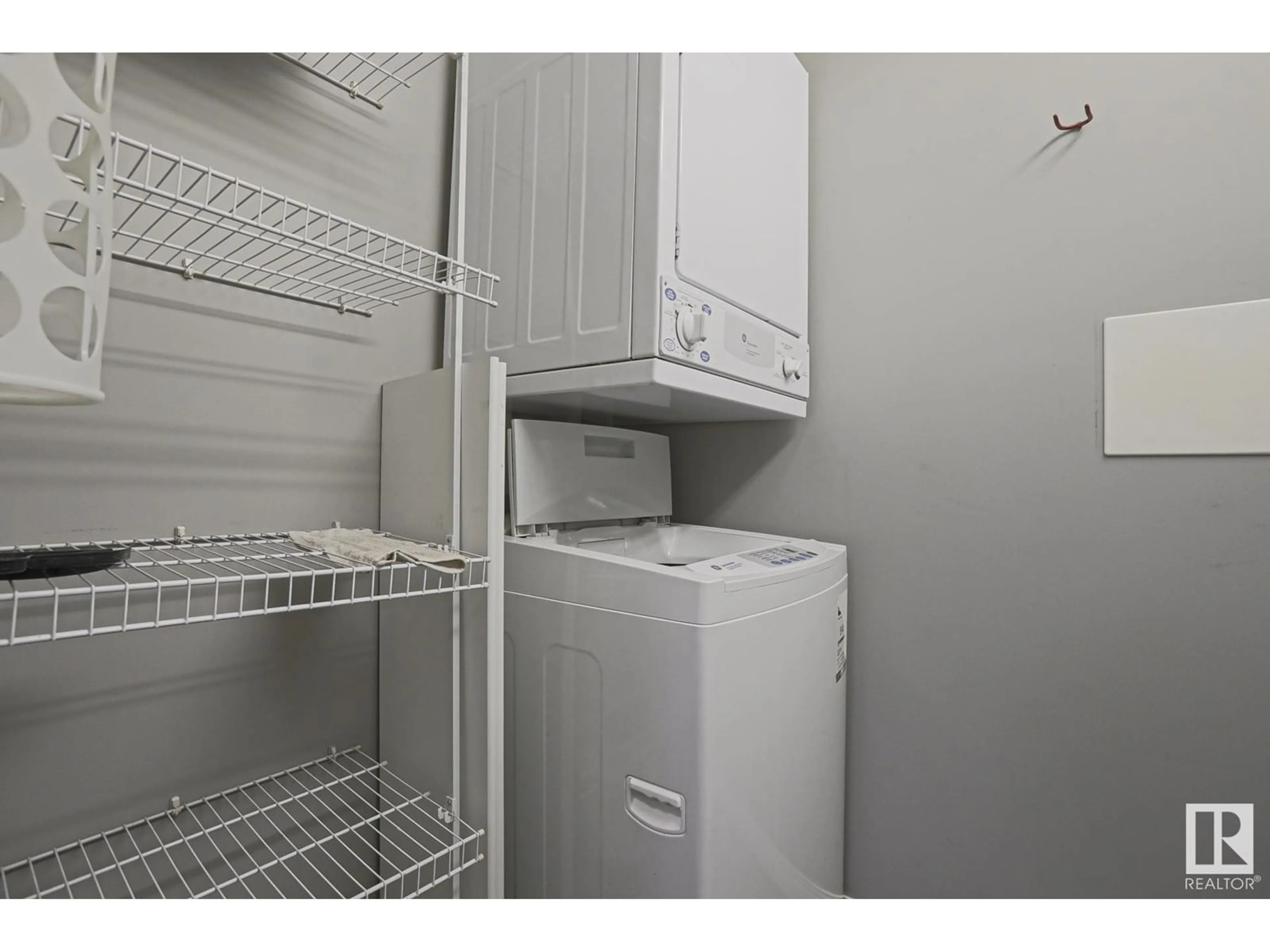#120 612 111 ST SW, Edmonton, Alberta T6W1R9
Contact us about this property
Highlights
Estimated ValueThis is the price Wahi expects this property to sell for.
The calculation is powered by our Instant Home Value Estimate, which uses current market and property price trends to estimate your home’s value with a 90% accuracy rate.Not available
Price/Sqft$252/sqft
Days On Market21 days
Est. Mortgage$923/mth
Maintenance fees$640/mth
Tax Amount ()-
Description
55+ BUILDING, IN-SUITE LAUNDRY, TITLED UNDERGROUND PARKING STALL, AIR CONDITIONING, EXERCISE ROOM, REC ROOM, HOT TUB & HEATED SALT WATER SWIMMING POOL JUST DOWN THE HALL FROM YOUR DOOR, CONDO FEE INCUDES ALL UTILTITES. This stunning 1 bed + Den, 1 bath home features granite counter tops throughout, in-suite laundry, spacious open floor plan, hardwood flooring, gorgeous kitchen, glass tile back splash, stainless steel appliances and much more. Extra perks include Ultra private scenic view from your large patio off of the living room backing onto a serene green space & treed ravine, underground car wash, underground storage unit with parking stall, social events, guest suite, visitor parking, extremely well managed condo board with large reserve fund and last but not least you are steps away to many stores, including grocery and restaurants for ultra convenience. What more could you ask for in a condominium. (id:39198)
Property Details
Interior
Features
Main level Floor
Living room
16'1" x 13'Dining room
Kitchen
16'7" x 11'Den
11'8" x 7'1Exterior
Features
Condo Details
Inclusions
Property History
 35
35

