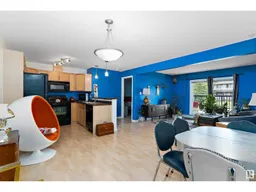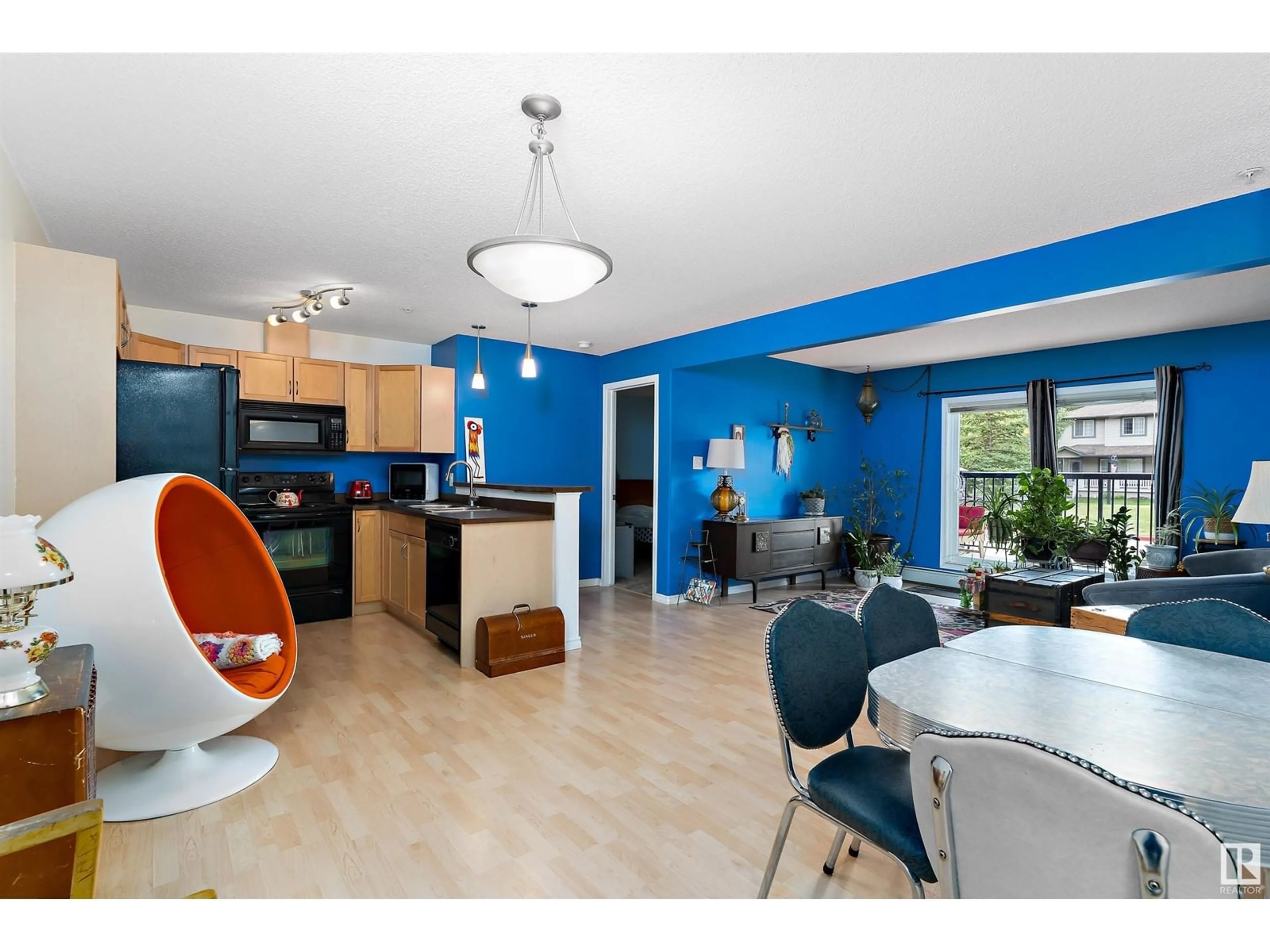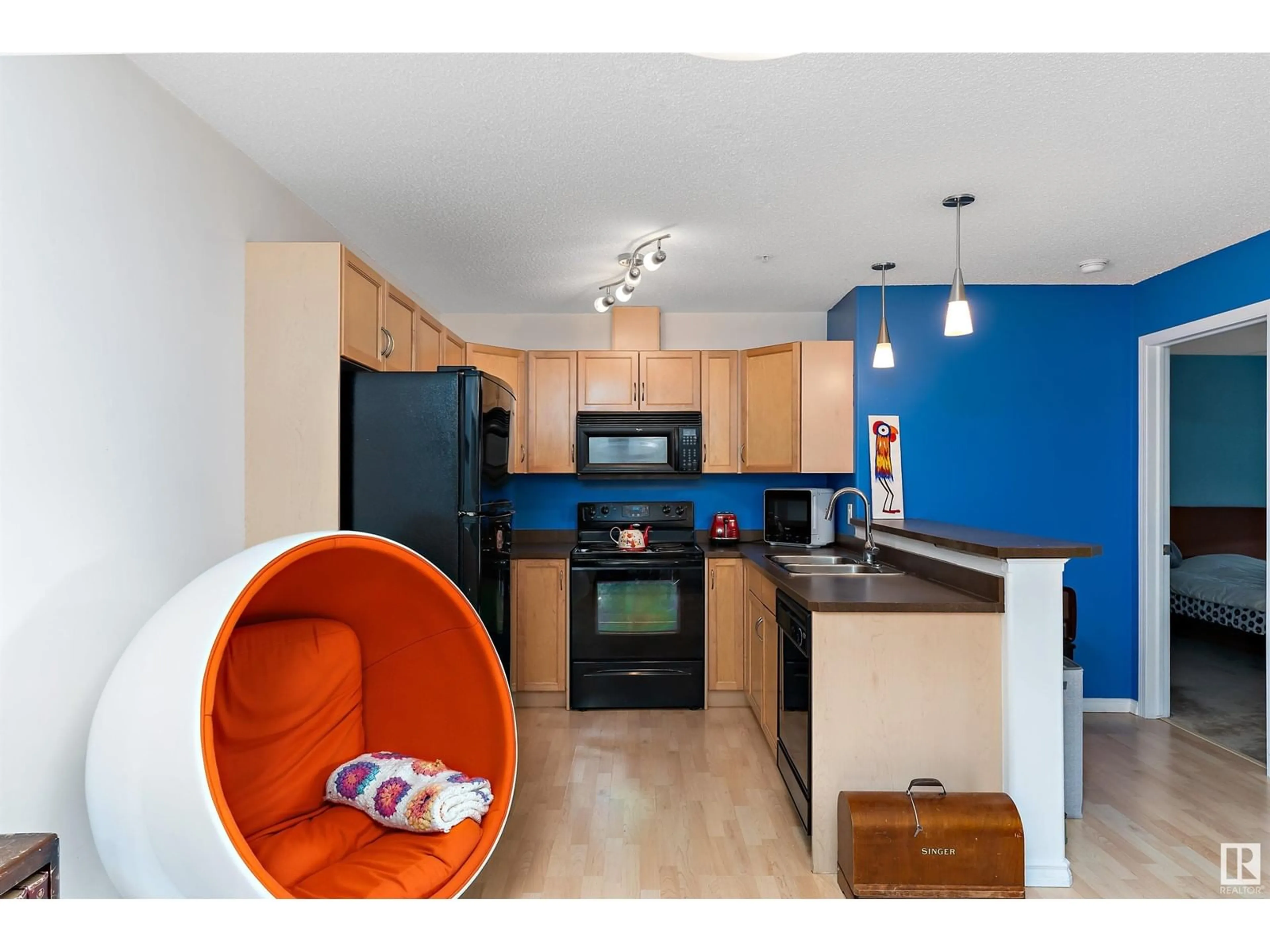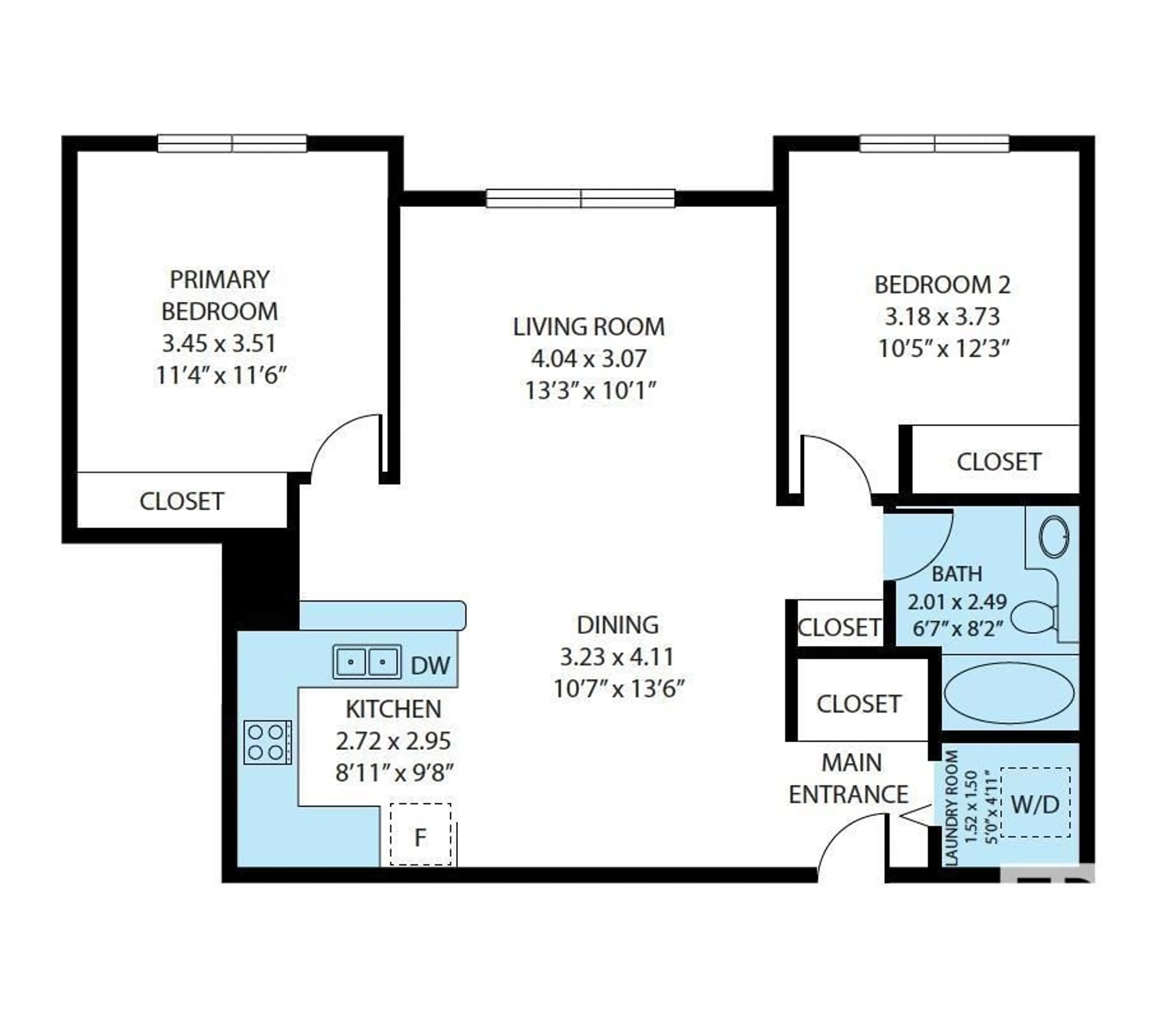#119 646 MCALLISTER LO SW, Edmonton, Alberta T6W0B5
Contact us about this property
Highlights
Estimated ValueThis is the price Wahi expects this property to sell for.
The calculation is powered by our Instant Home Value Estimate, which uses current market and property price trends to estimate your home’s value with a 90% accuracy rate.Not available
Price/Sqft$236/sqft
Est. Mortgage$858/mth
Maintenance fees$408/mth
Tax Amount ()-
Days On Market52 days
Description
Nestled on a quiet residential street in the lovely community of MacEwan, this spacious 2 bed 2 bath home will be fantastic for the first time home buyer, investor, busy professional or a retiree who is looking for convenient access on the ground floor! The open concept floor plan is great for entertaining or keeping an eye on your little ones, yet the bedrooms on each side allows for privacy. A walk through closet and 3 pc bath is connected to the primary bedroom while a separate 4 pc bath and sizeable linen closet is right next to the second bedroom. The unit also comes with in-suite laundry and heated underground parking. Conveniently located, you will only be minutes away from schools, playground, shopping, YMCA, public transportation, Anthony Henday, and only 15 minutes to the airport! Low condo fees that include heat and water, as well as access to a social room with pool table and a well equipped fitness room. Don't hesitate and make your move now! Immediate possession available! (id:39198)
Property Details
Interior
Features
Main level Floor
Living room
Dining room
Kitchen
Primary Bedroom
Condo Details
Amenities
Vinyl Windows
Inclusions
Property History
 31
31


