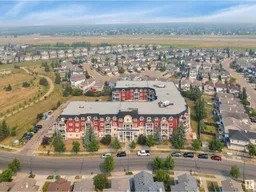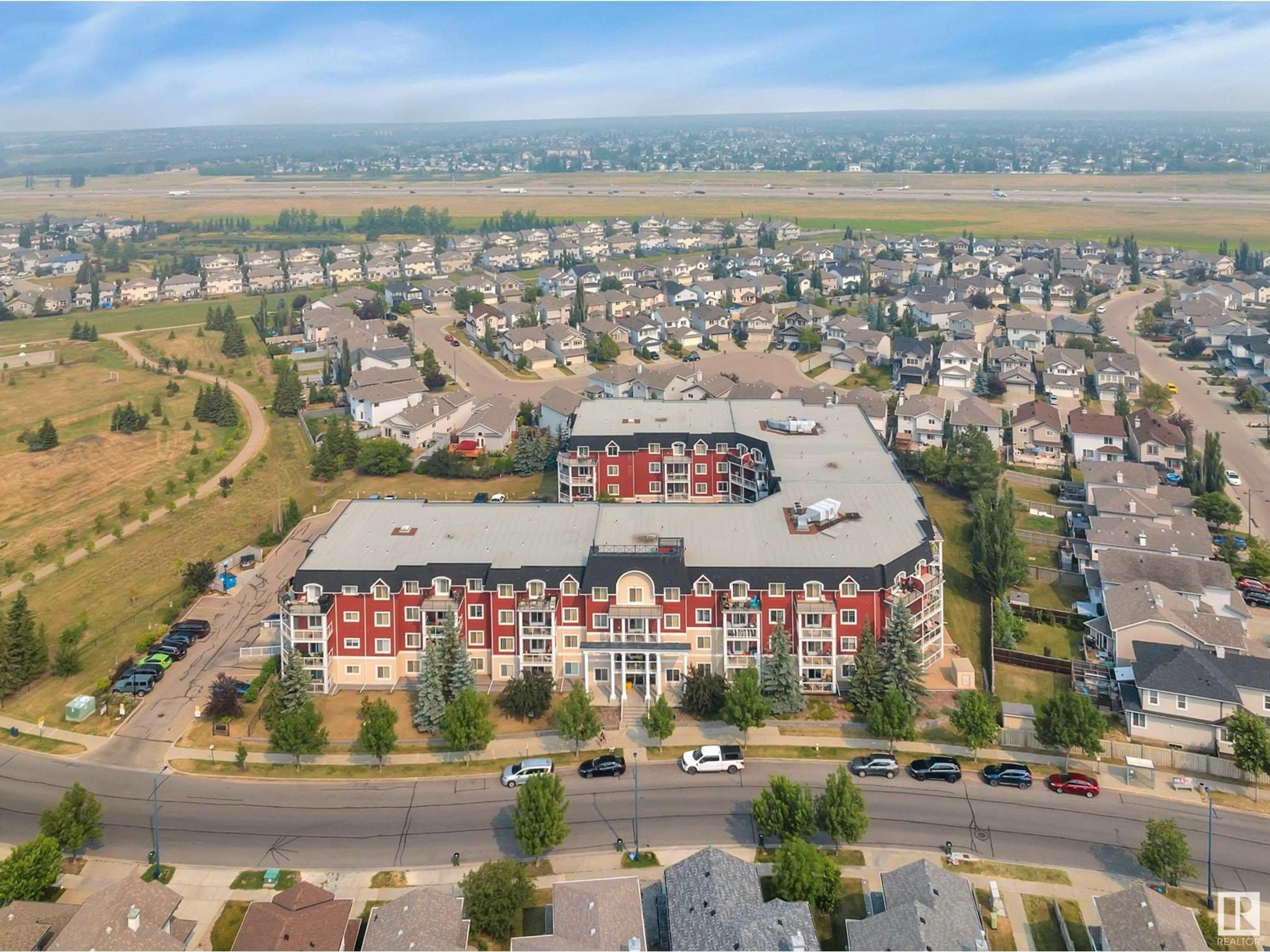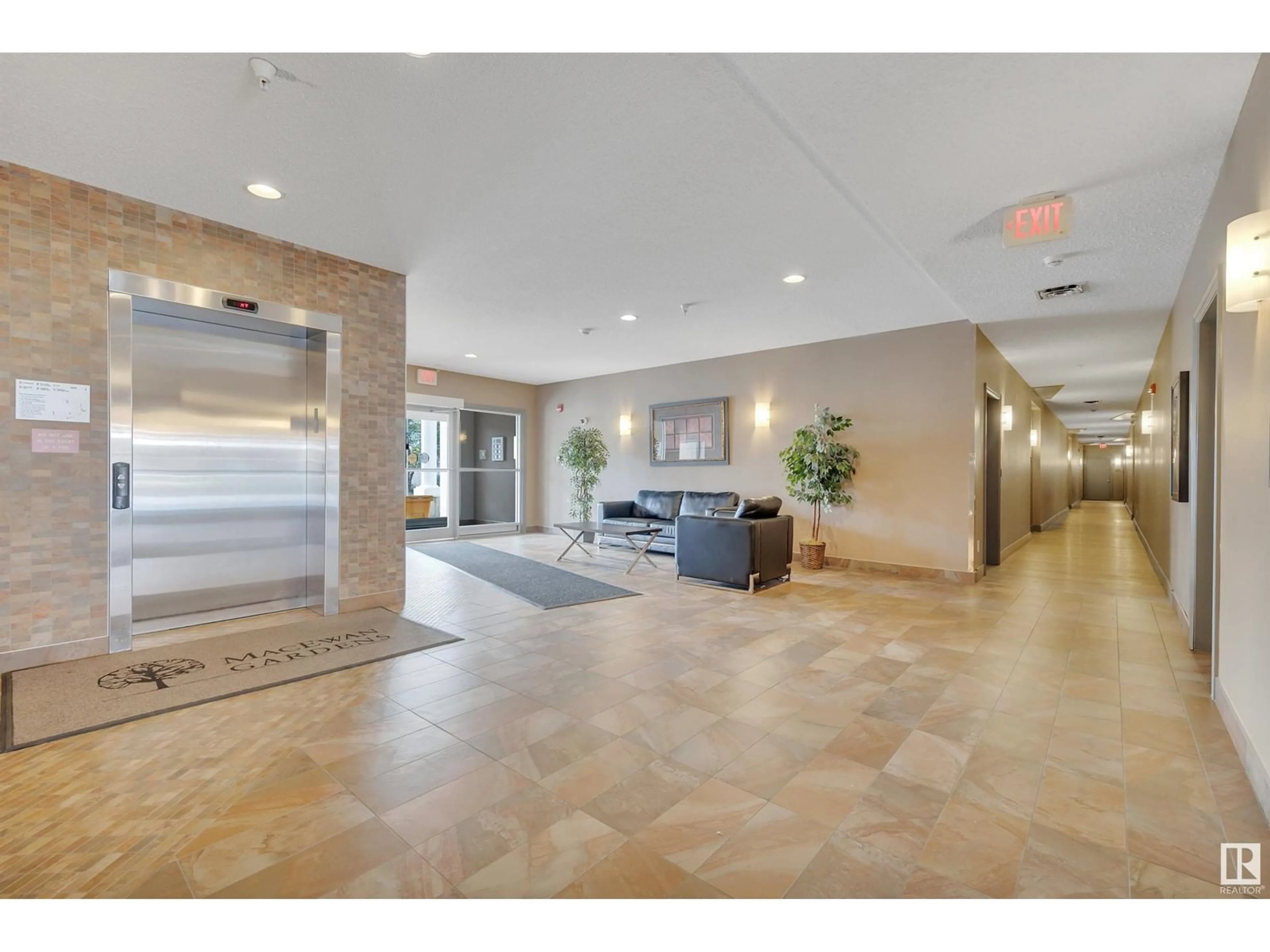#102 226 MACEWAN RD SW, Edmonton, Alberta T6W0C5
Contact us about this property
Highlights
Estimated ValueThis is the price Wahi expects this property to sell for.
The calculation is powered by our Instant Home Value Estimate, which uses current market and property price trends to estimate your home’s value with a 90% accuracy rate.Not available
Price/Sqft$216/sqft
Days On Market2 days
Est. Mortgage$880/mth
Maintenance fees$624/mth
Tax Amount ()-
Description
Welcome home to this lovely 2 Bedroom 2 bathroom END unit condo with 2 titled parking stalls, (1 underground and 1 above ground) storage cage and massive wrap around deck facing the park ! Condo fees include all utilities ! This home features an extremely large foyer that can be used as a flex space or office, warm cork flooring, 9ft ceilings, large windows for natural light, in-suite laundry, stainless steel appliances, tons of counter space and storage in the kitchen. The bedrooms are on opposite sides of the unit making it optimal for roommates. The primary bedroom has a walk through closet and 3 piece ensuite. The NW facing deck is complete with composite decking and a natural gas line. Macewan Gardens also has a gym and social room for your convenience. Loacted right beside a park with a playground, basketball court and walking trails. Easy access to the henday and future LRT. Make this beautiful condo your home today ! (id:39198)
Property Details
Interior
Features
Main level Floor
Living room
4.29 m x measurements not availableDining room
4.59 m x measurements not availableKitchen
2.64 m x measurements not availablePrimary Bedroom
3.35 m x measurements not availableCondo Details
Amenities
Ceiling - 9ft
Inclusions
Property History
 36
36

