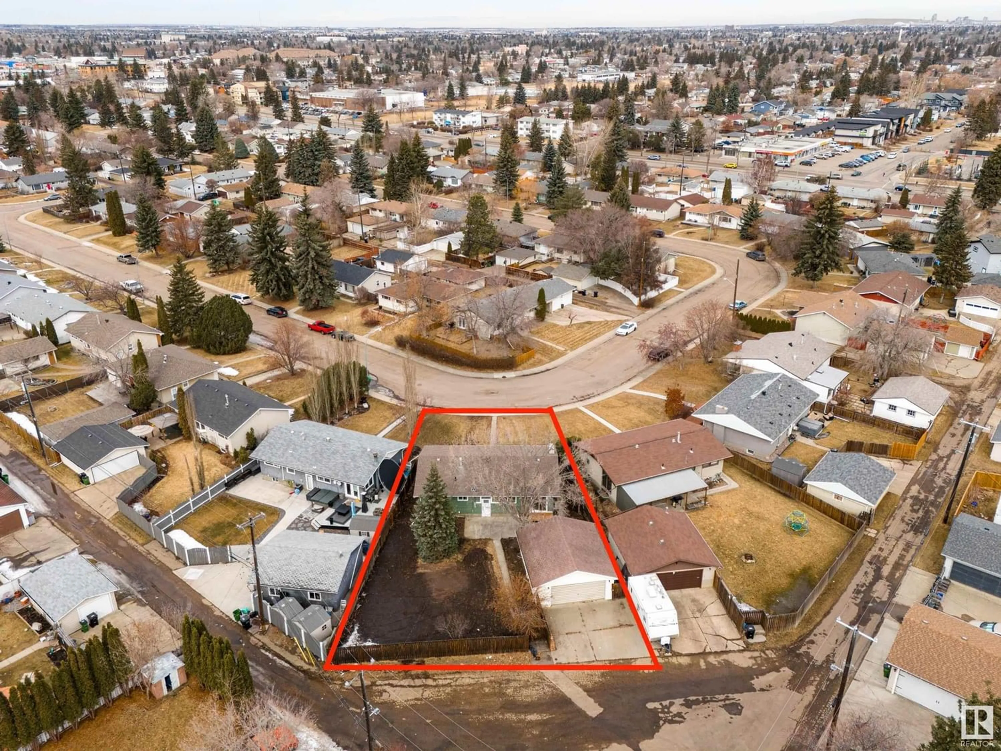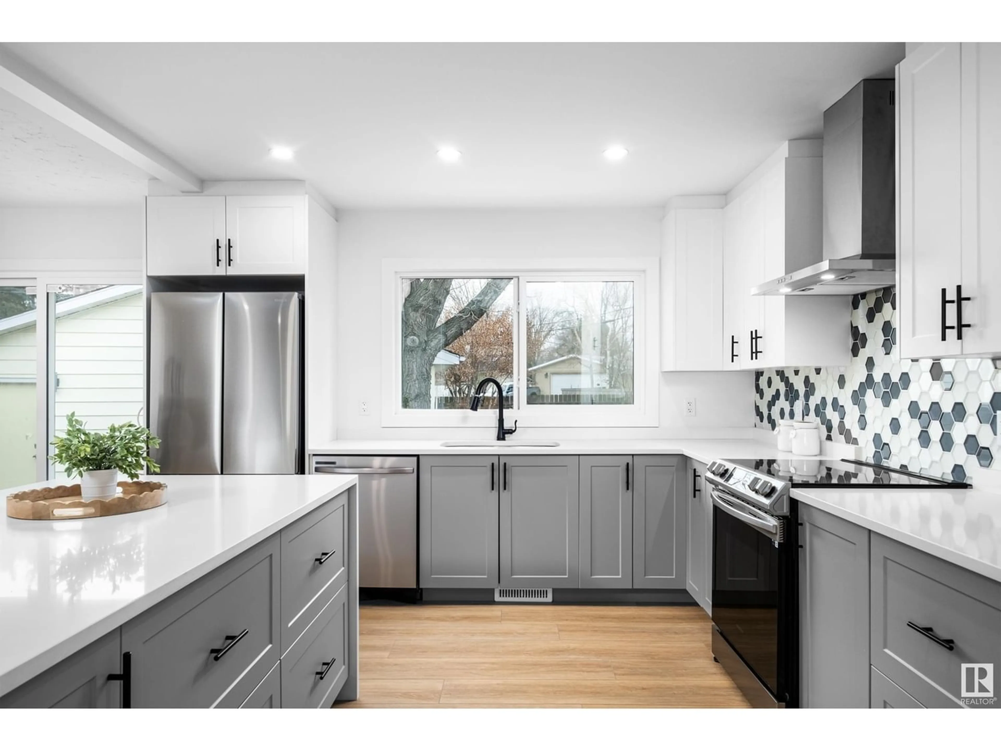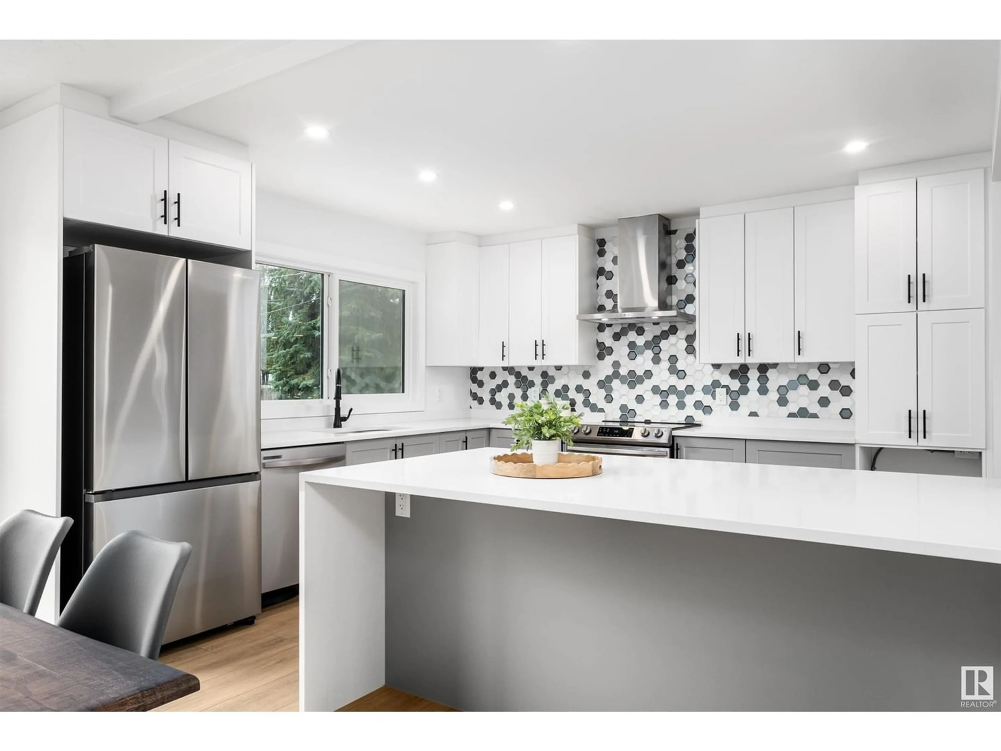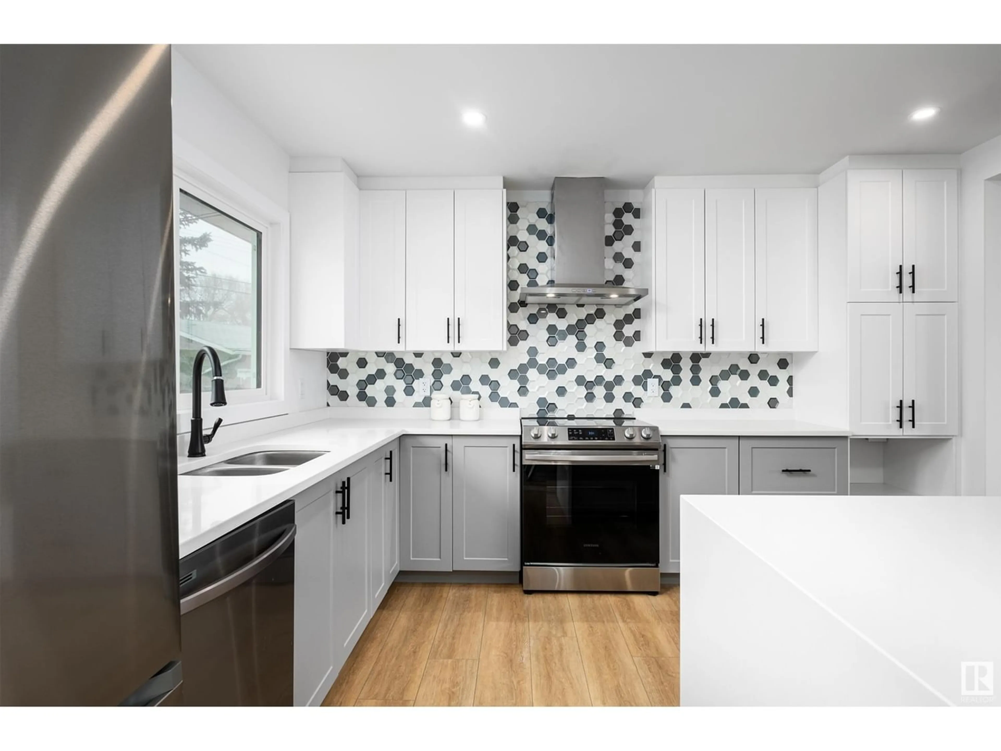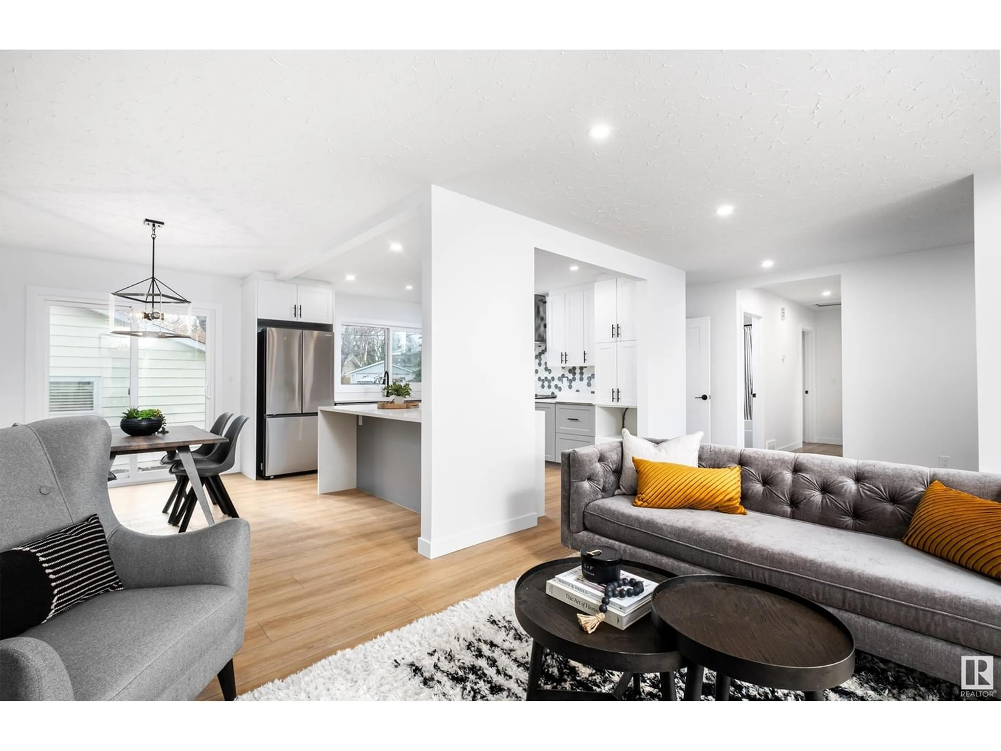8501 150 ST NW, Edmonton, Alberta T5R1E2
Contact us about this property
Highlights
Estimated ValueThis is the price Wahi expects this property to sell for.
The calculation is powered by our Instant Home Value Estimate, which uses current market and property price trends to estimate your home’s value with a 90% accuracy rate.Not available
Price/Sqft$495/sqft
Est. Mortgage$2,576/mo
Tax Amount ()-
Days On Market237 days
Description
ONE of a KIND ! Welcome to 2300 sqft of Perfectly Renovated living space on one of the largest Pie Lots in the area! Your large front entry welcomes you into the bright open-concept living space with Gorgeous Fireplace and Luxury Vinyl Plank throughout. Enjoy the upgraded Chefs kitchen with Waterfall Quartz counters, Full-height Cabinets, SS Appliances, tile backsplash, LED pot lights and Patio doors. Truly an entertainer's dream! Down the hall youll find a modern Bathroom with Floating Vanity and 3 Bedrooms, including your Master Suite with Rare ENSUITE and Walk In Closet! You'll love entertaining in the Fully Finished basement with a Huge Games Rm with Wet Bar, 4th Bedroom, and Full Bathroom! It's all new, including NEW Windows, Hot Water Tank, Furnace, Electrical, Plumbing + Upgraded Insulation in Walls and Attic! All of this PLUS a 23x21 Oversized Double Garage, tons of room for RV, Hot Tub, Pool, Firepit area and potential for Triple Garage w/suite on this Professionally graded 8,000 sqft Pie Lot! (id:39198)
Property Details
Interior
Features
Basement Floor
Bedroom 4
4 m x 3.6 mFamily room
7.26 m x 4.29 mOffice
3.11 m x 2.34 mExterior
Parking
Garage spaces 4
Garage type -
Other parking spaces 0
Total parking spaces 4

