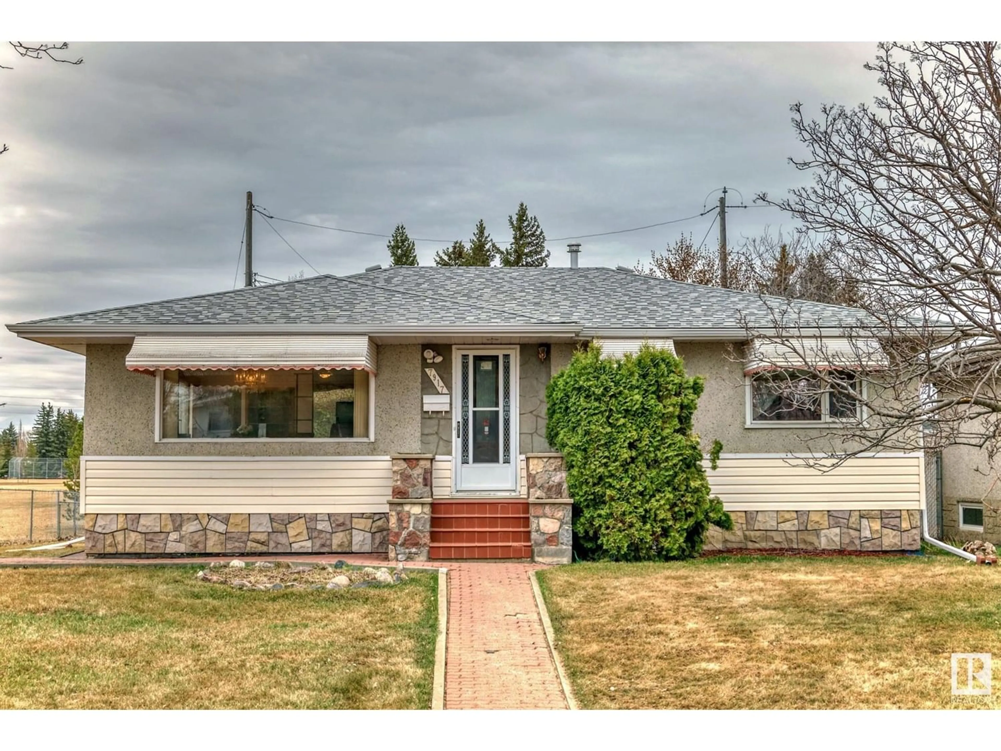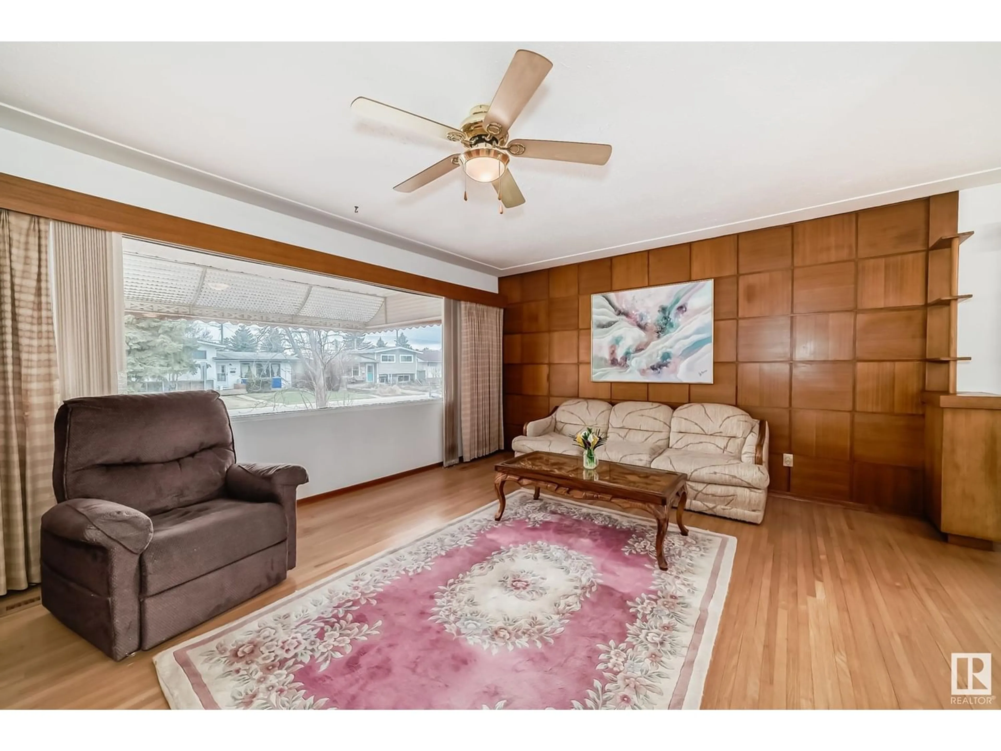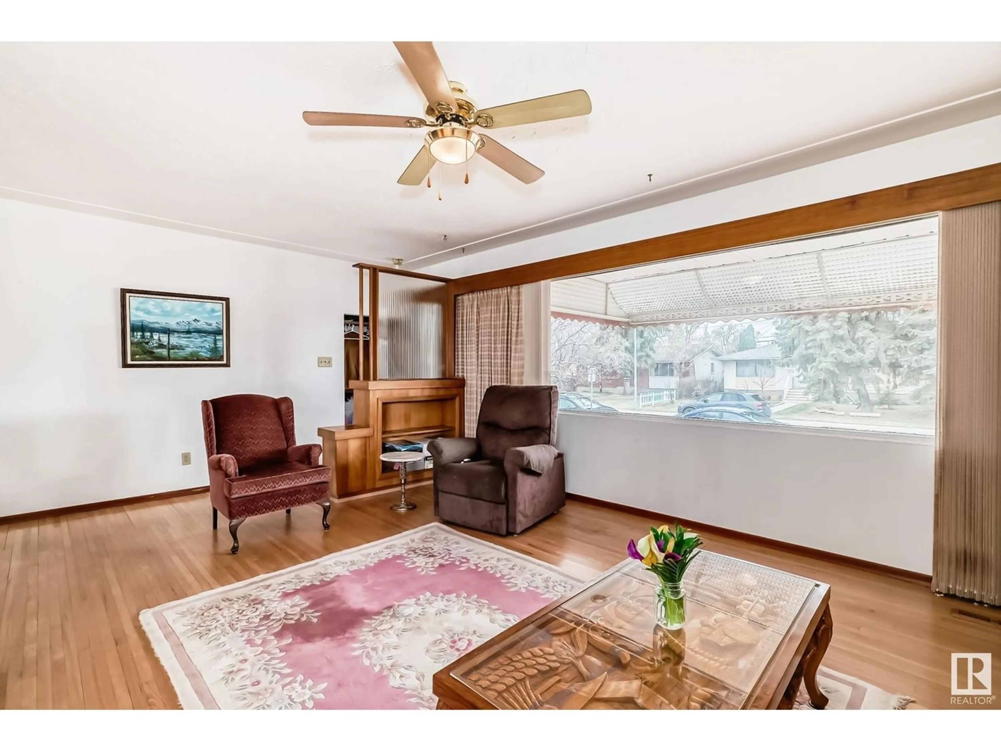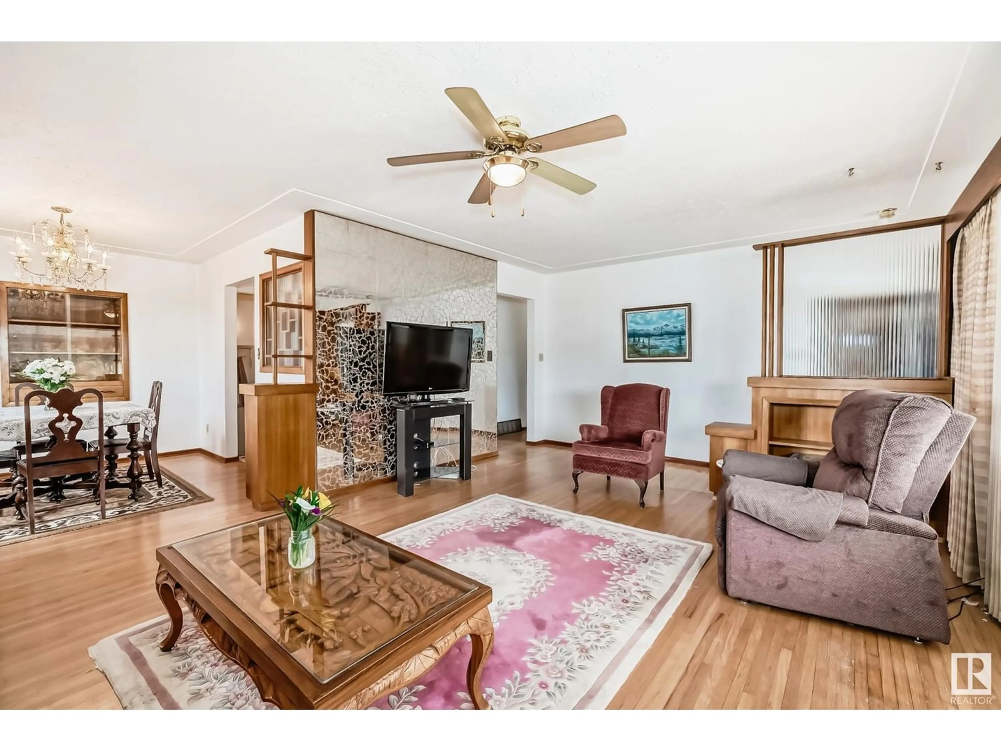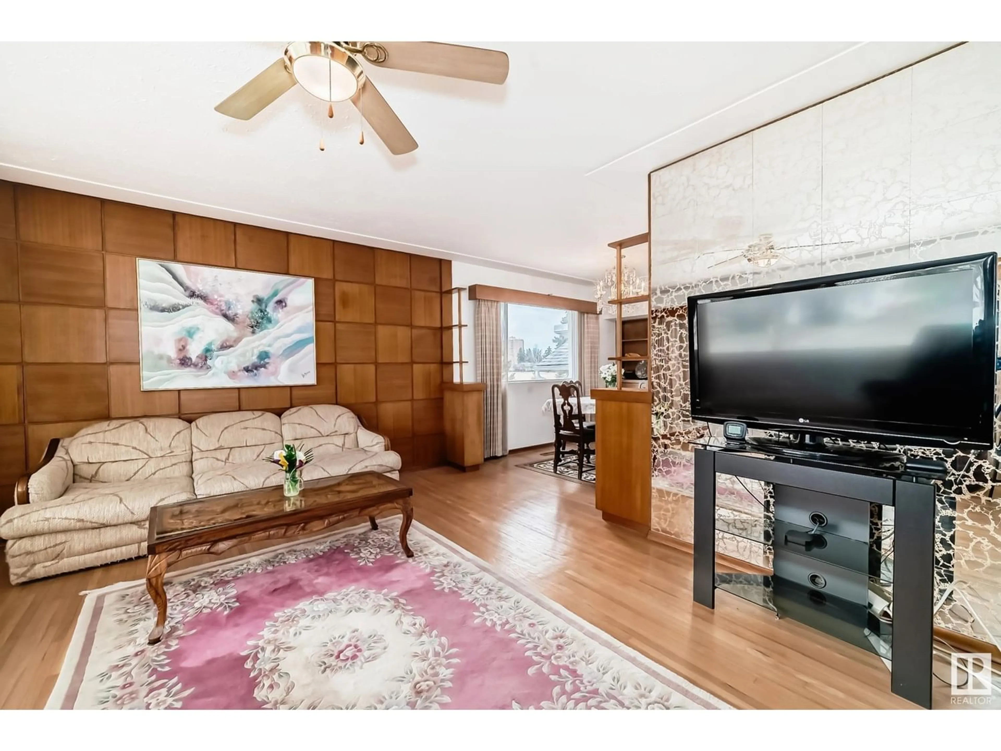7917 158 ST NW, Edmonton, Alberta T5R2B9
Contact us about this property
Highlights
Estimated ValueThis is the price Wahi expects this property to sell for.
The calculation is powered by our Instant Home Value Estimate, which uses current market and property price trends to estimate your home’s value with a 90% accuracy rate.Not available
Price/Sqft$348/sqft
Est. Mortgage$1,717/mo
Tax Amount ()-
Days On Market240 days
Description
A wonderful family home located RIGHT NEXT DOOR TO A PARK with a blend of original character and charm with a few modern upgrades. You will love spending time in the large west facing living room with the gorgeous original mahogany feature wall! Have your choice of eating in the formal dining area (with built-in china cabinet), or the eat-in kitchen table! There are 3 bedrooms upstairs and a 4th in the basement. Standing at the kitchen sink you can watch the kids and dog play in the spacious fully fenced backyard! An entrance at the back of the home would lend itself perfectly if you wanted to put in a basement suite! Currently it has a HUGE rec room, bedroom, 3 pce bathroom, laundry and storage area. Enjoy BBQs and family gatherings in the shelter of an attached 3 season sun room! Shingles are roughly 10 years old, has a H/E furnace, and a backwater valve was installed in 2005. Tucked off busy roads but so close to amenities, future LRT line, WEM, schools and so much more. (id:39198)
Property Details
Interior
Features
Main level Floor
Primary Bedroom
4.1 m x 3.13 mBedroom 3
4.25 m x 2.47 mLiving room
5.25 m x 4.1 mDining room
3.09 m x 2.71 mExterior
Parking
Garage spaces 3
Garage type Attached Garage
Other parking spaces 0
Total parking spaces 3

