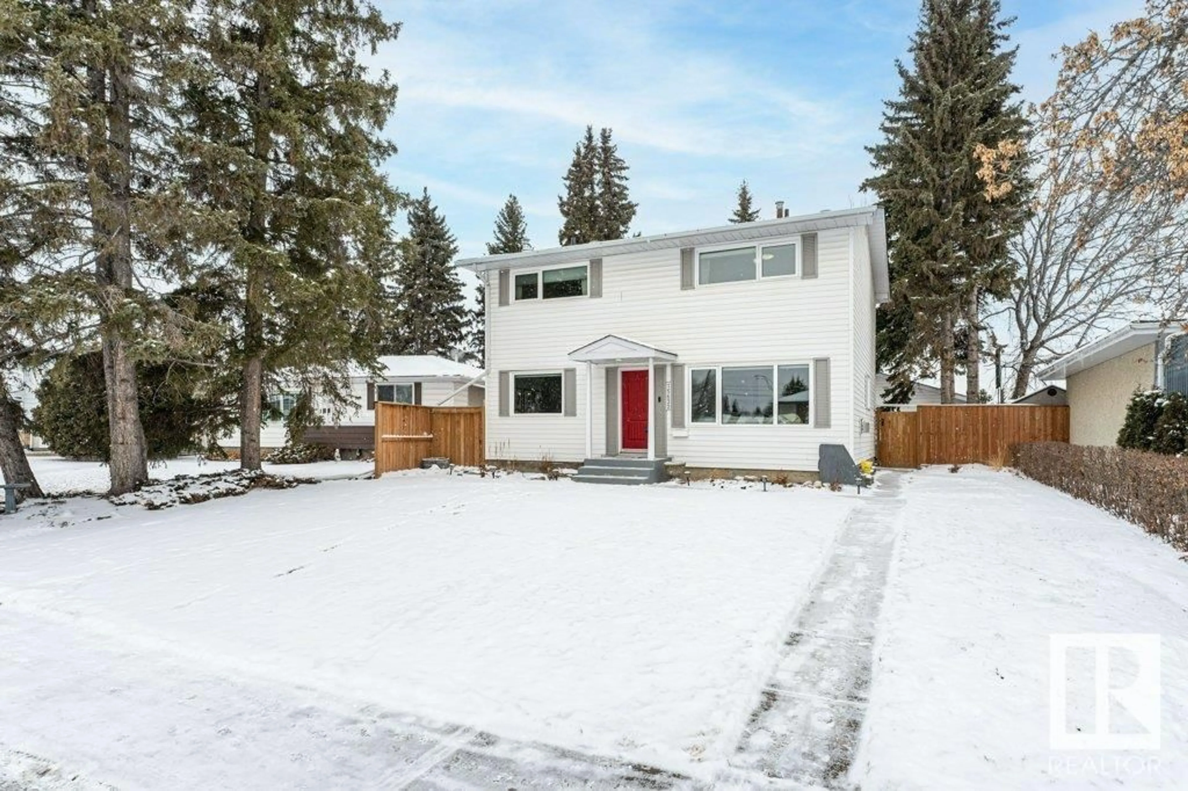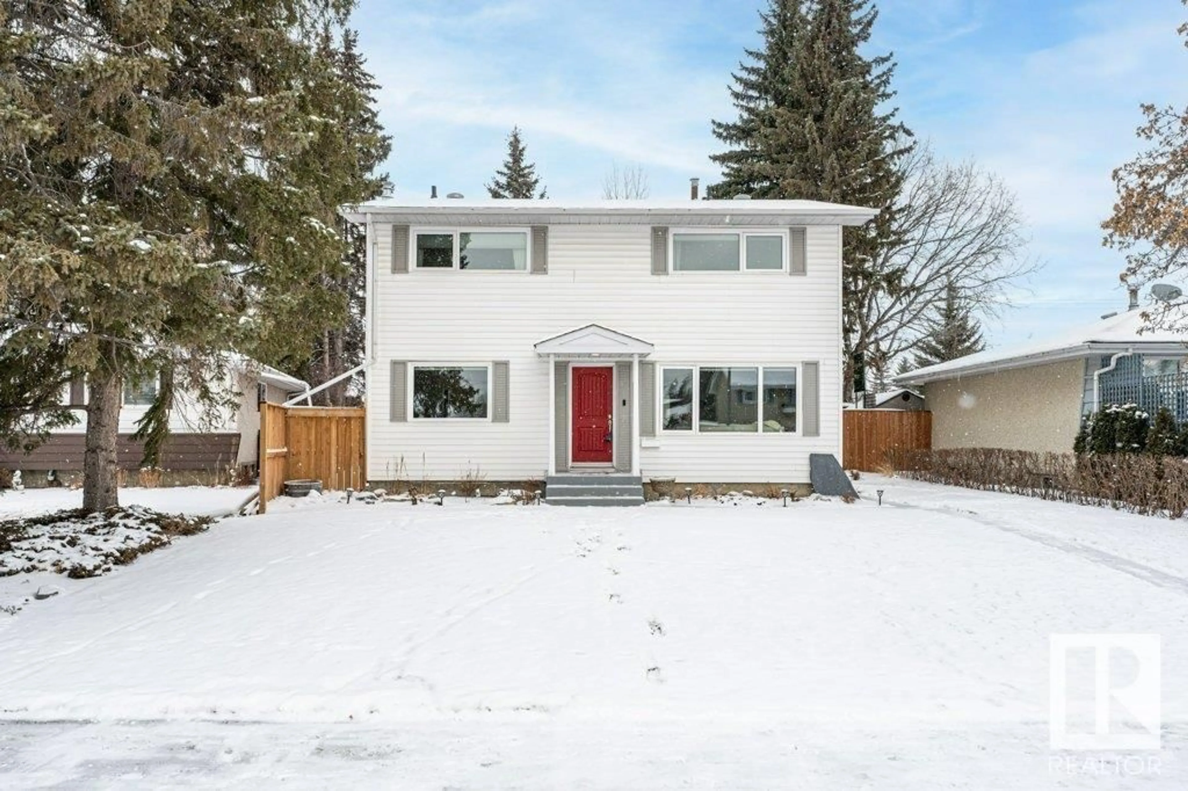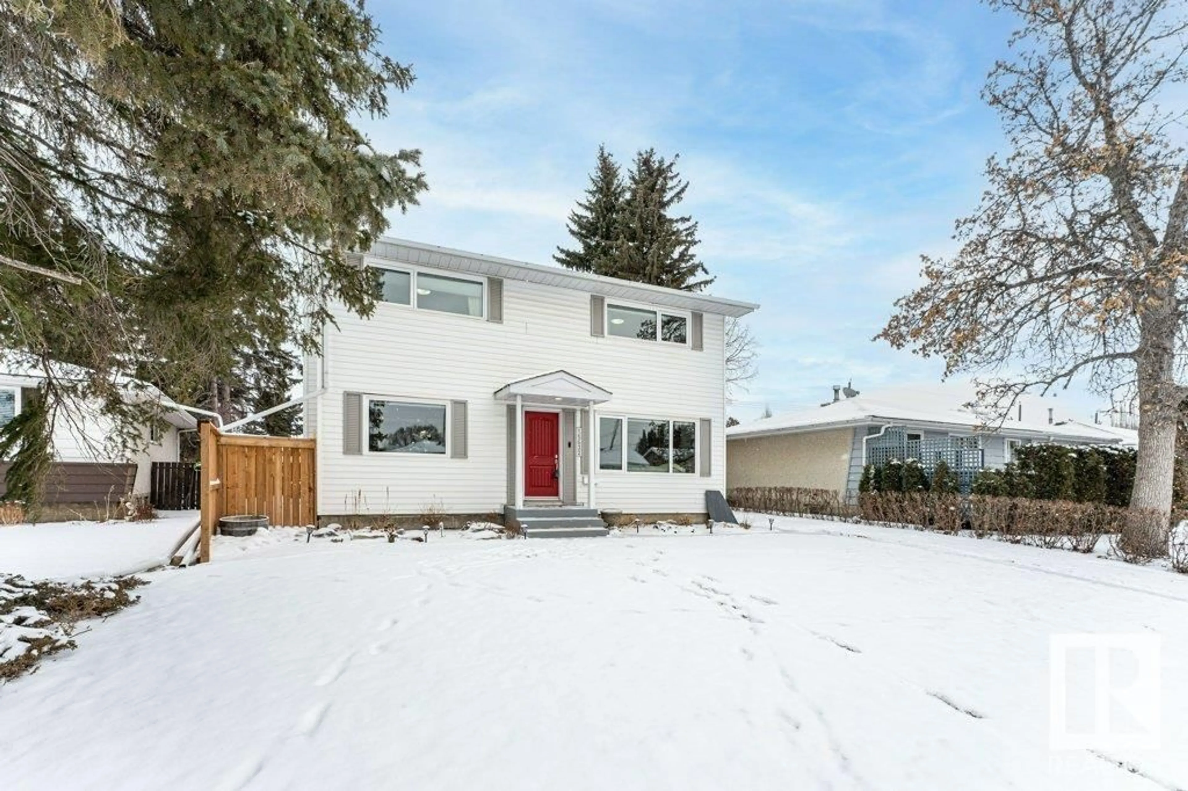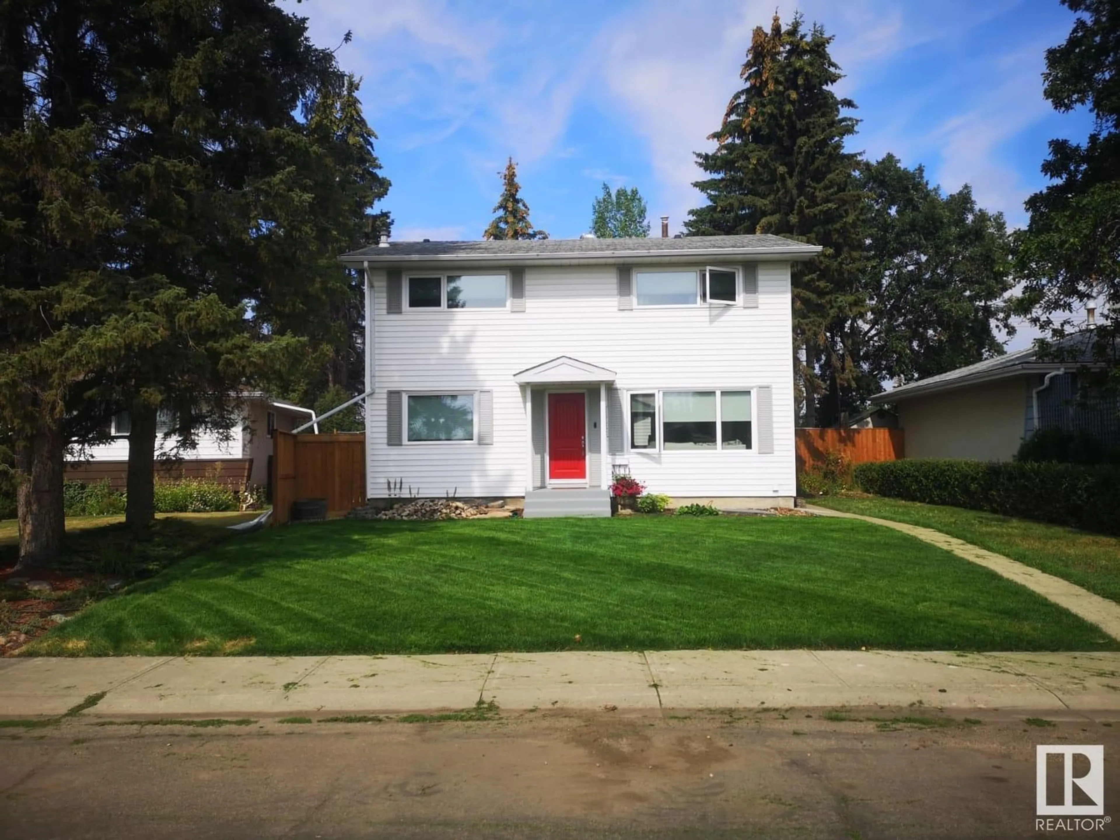15632 80 AV NW, Edmonton, Alberta T5R3M3
Contact us about this property
Highlights
Estimated ValueThis is the price Wahi expects this property to sell for.
The calculation is powered by our Instant Home Value Estimate, which uses current market and property price trends to estimate your home’s value with a 90% accuracy rate.Not available
Price/Sqft$365/sqft
Est. Mortgage$2,658/mo
Tax Amount ()-
Days On Market274 days
Description
Immaculate home backing onto greenspace/park! Absolutely stunning 2 storey home on a quite street in the lovely neighborhood of Lynnwood. With 1690 sq.ft. above grade plus a fully finished basement this well maintained home will surely impress. Main floor is open concept & features dream kitchen with high end cabinetry, granite counters + upgraded appliances/lighting. Wide plank hardwood floor, pot lights, laundry & gas fireplace complete main floor. Upstairs you will find 4 spacious bedrooms, renovated bathroom & updated doors, baseboards & casing. Fully finished basement offers a second gas fireplace, brand new carpet, updated pot lights, full bathroom, rec room and storage. New window coverings through the home. Outside features a newer maintenance free composite deck, newer fence, landscaping, sod & patio stones. Large tree removed from front yard, landscaping redone & gates added to fence. New roof shingles in 2022. Large heated 24' x 24' Garage. Great neighborhood & wonderful neighbors! Don't Wait! (id:39198)
Property Details
Interior
Features
Main level Floor
Living room
Dining room
Kitchen
Exterior
Parking
Garage spaces 4
Garage type -
Other parking spaces 0
Total parking spaces 4




