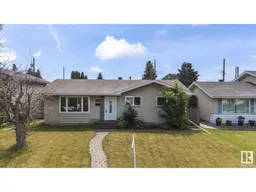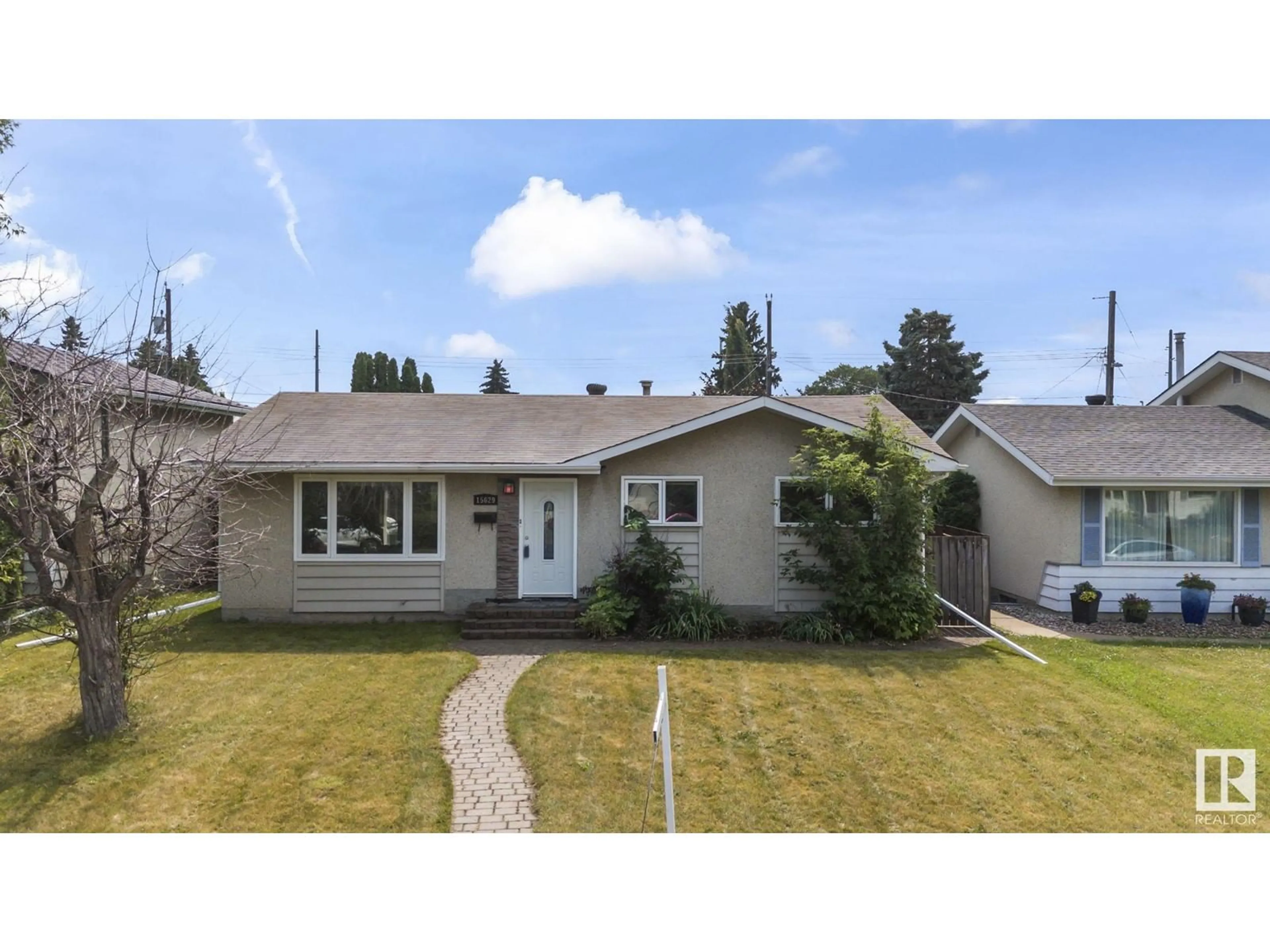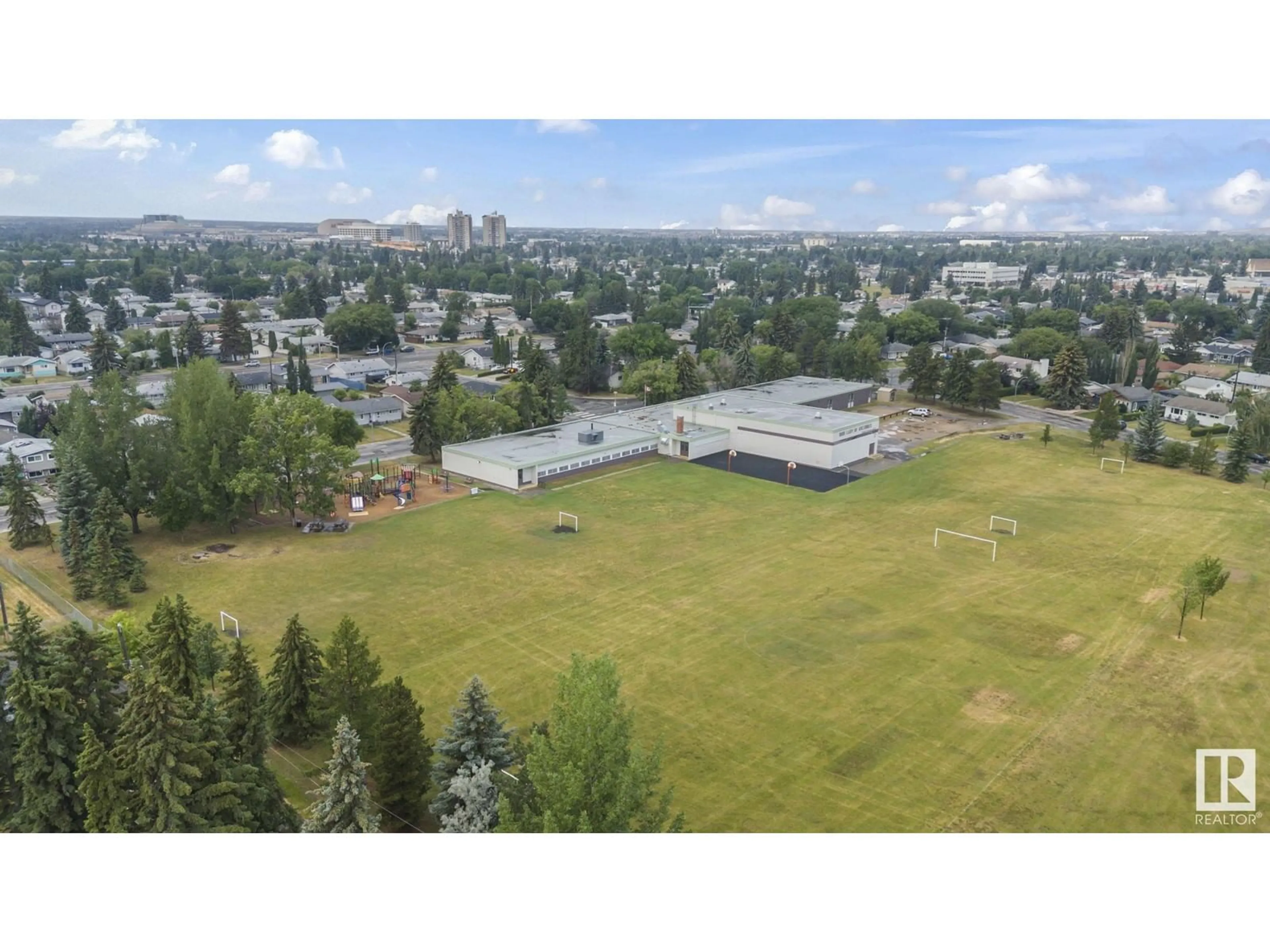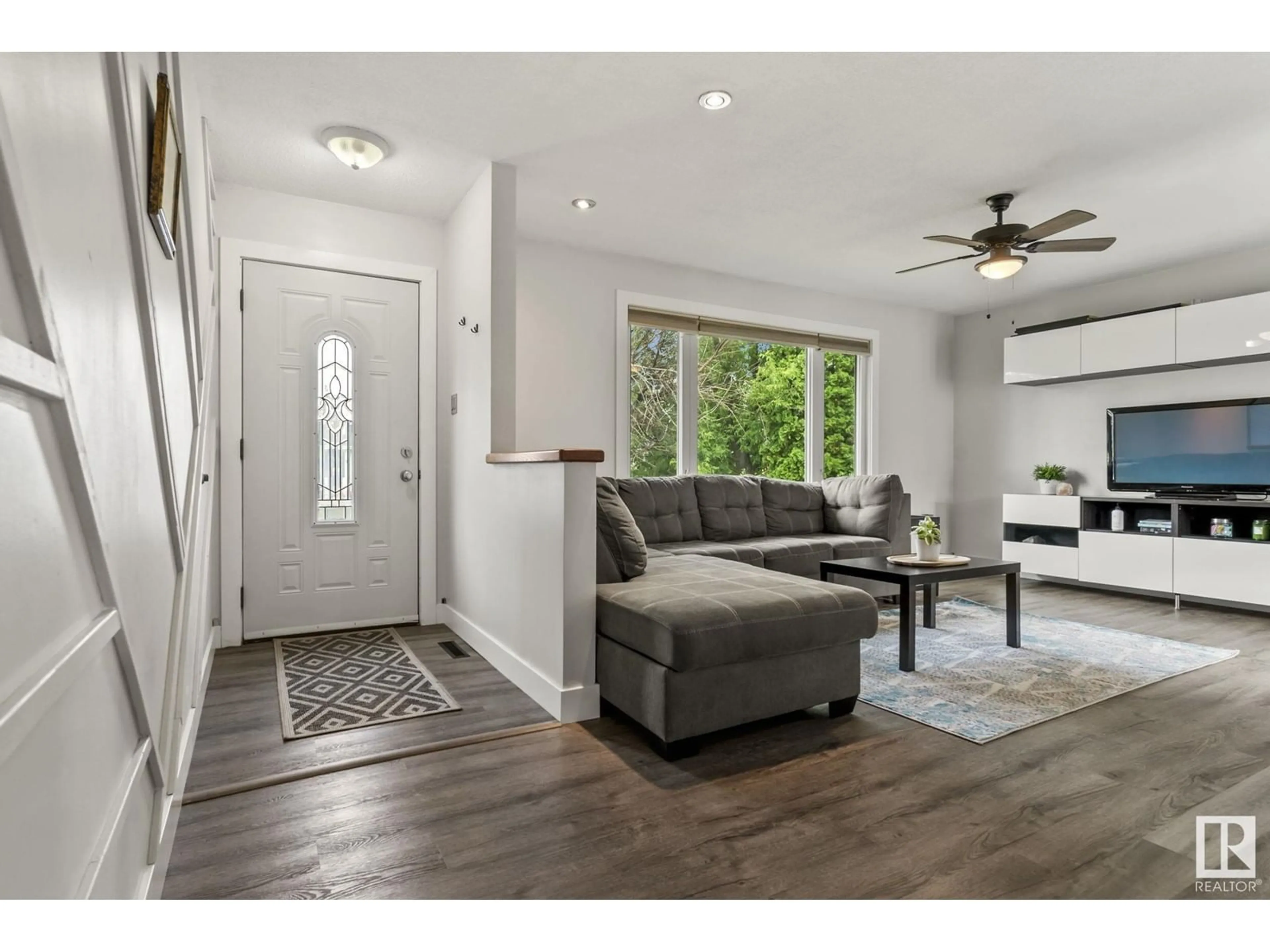15629 80 AV NW, Edmonton, Alberta T5R3M4
Contact us about this property
Highlights
Estimated ValueThis is the price Wahi expects this property to sell for.
The calculation is powered by our Instant Home Value Estimate, which uses current market and property price trends to estimate your home’s value with a 90% accuracy rate.Not available
Price/Sqft$440/sqft
Days On Market2 days
Est. Mortgage$2,018/mth
Tax Amount ()-
Description
Welcome to this recently renovated bungalow in the heart of Lynnwood. This gem is a must-see, boasting modern upgrades throughout. The main floor offers a spacious living room, perfect for relaxing or entertaining. Dining area easily accommodates a large family table, and the modern kitchen features updated countertops, faucets, and stainless steel appliances, creating a sleek and functional cooking space. The primary bedroom comfortably fits a king-size bed with room to spare, with a second sizable bedroom located at the rear of the home. A refinished 4-piece bathroom with contemporary finishes completes the main floor. Descend to the lower level, where you'll find a large family room, third bedroom, convenient 3-piece bathroom, and a laundry room with ample storage space. An oversized heated double garage, drywalled and fitted with 220-volt electrical, offers plenty of room for car enthusiasts or extra storage. Lynnwood is perfect for families or young professionals alike, don't miss out! (id:39198)
Upcoming Open House
Property Details
Interior
Features
Basement Floor
Family room
Bedroom 3
Property History
 42
42


