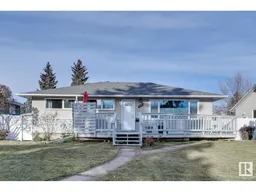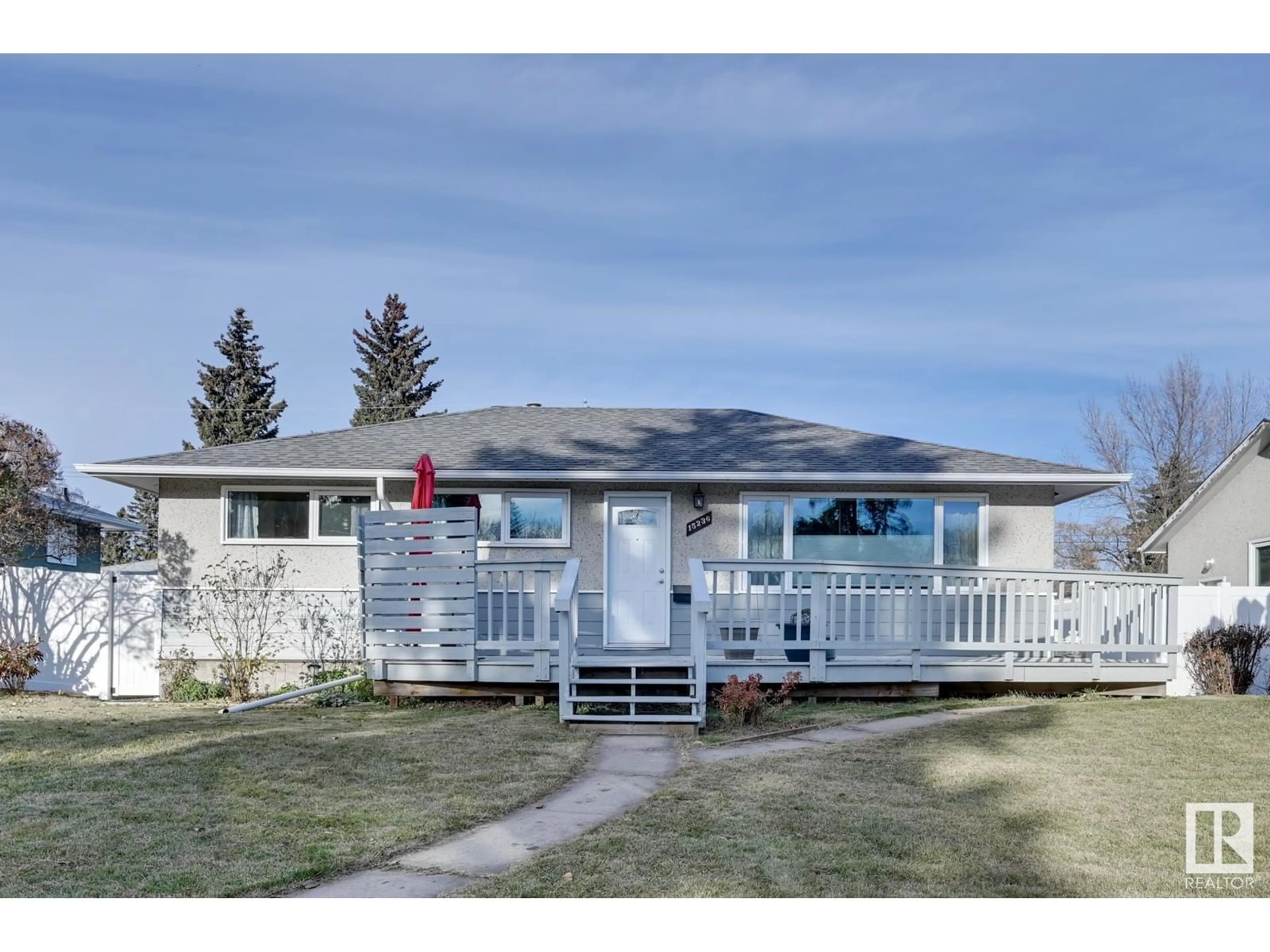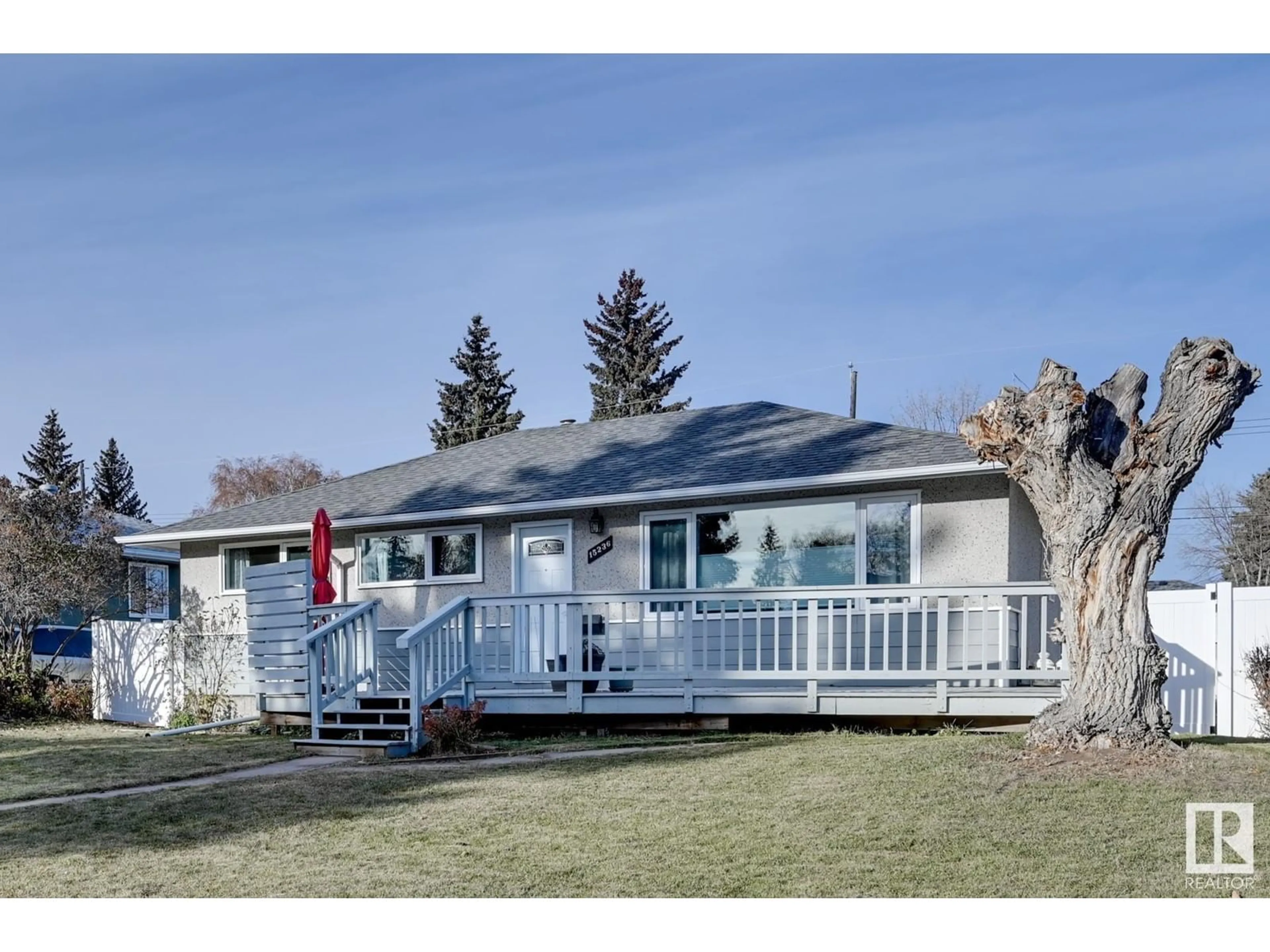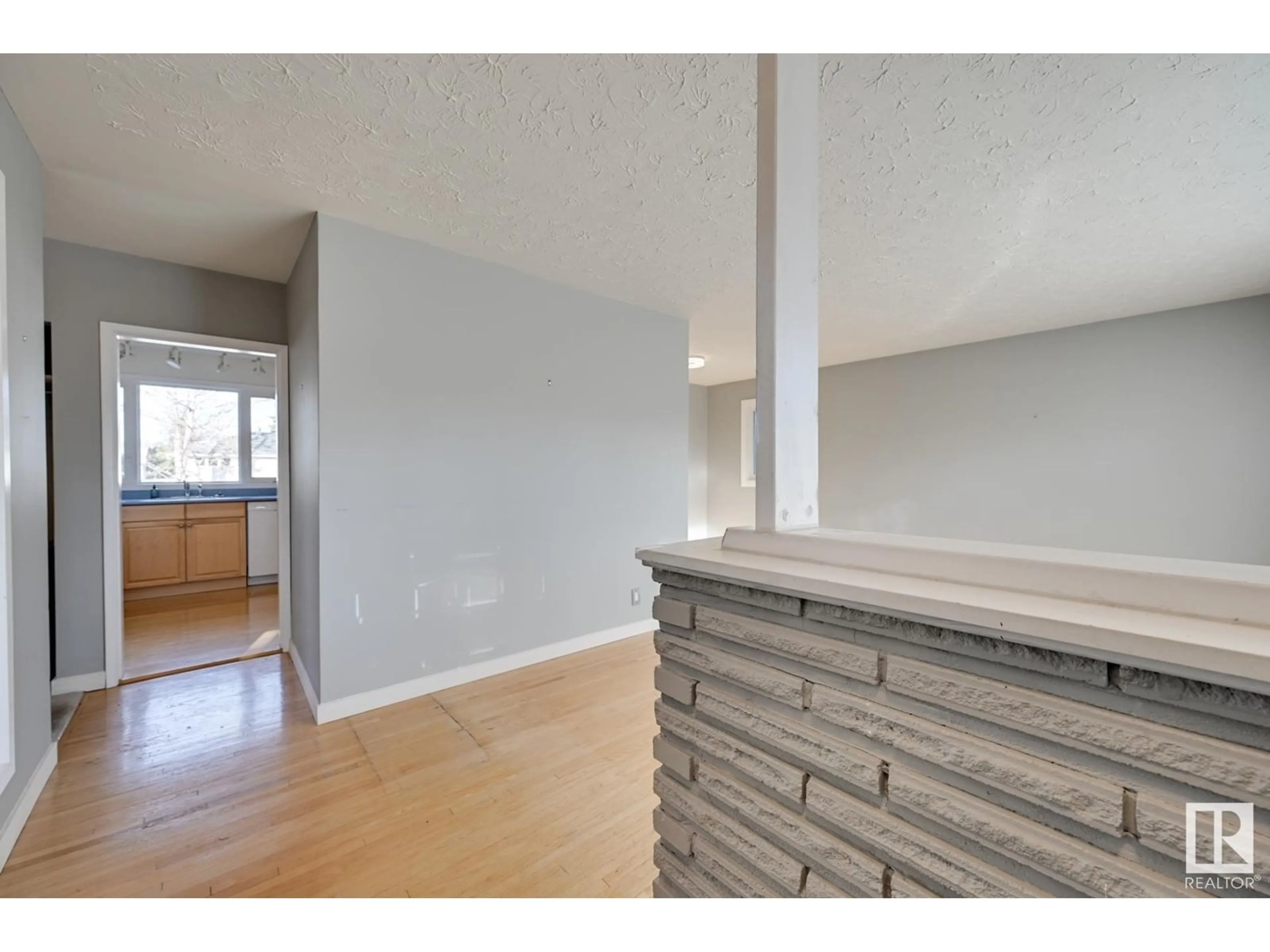15236 85 AV NW, Edmonton, Alberta T5R3Z9
Contact us about this property
Highlights
Estimated ValueThis is the price Wahi expects this property to sell for.
The calculation is powered by our Instant Home Value Estimate, which uses current market and property price trends to estimate your home’s value with a 90% accuracy rate.Not available
Price/Sqft$356/sqft
Est. Mortgage$1,627/mo
Tax Amount ()-
Days On Market10 days
Description
FIRST TIME HOME BUYERS. INVESTORS. This lovely 1063 sf bungalow is nestled on a quiet street in the sought after neighborhood of Lynnwood. Conveniently located close to shopping, eateries & transit. WEM & the Misc Hospital are all close by w/excellent access to Downtown & the U of A. Lots of updates/ upgrades over the year including vinyl windows, mechanical (older but not original), shingles, electrical, maple kitchen (Bosch DW) & some newer light fixtures. Brand new maintenance free vinyl fence installed on the east & west side. Lots of natural light in this bright cheery 2 bedrm + den (easily converted back to a third bedrm) home. Hardwood w/a quick refinish can bring it back to new! Updated bathrm. F/Fin bsmt with huge L shaped family rm & a potential bedrm. 2nd bathrm & laundry storage area completes the lower level. Spacious yard w/a single detached garage w/gar opener. Lots of space for a big double or maybe even a triple. Sunny front deck for the sun lovers! Easy access to all parts of the City (id:39198)
Property Details
Interior
Features
Basement Floor
Family room
7.19 m x 3.59 mRecreation room
2.38 m x 4.18 mProperty History
 42
42


