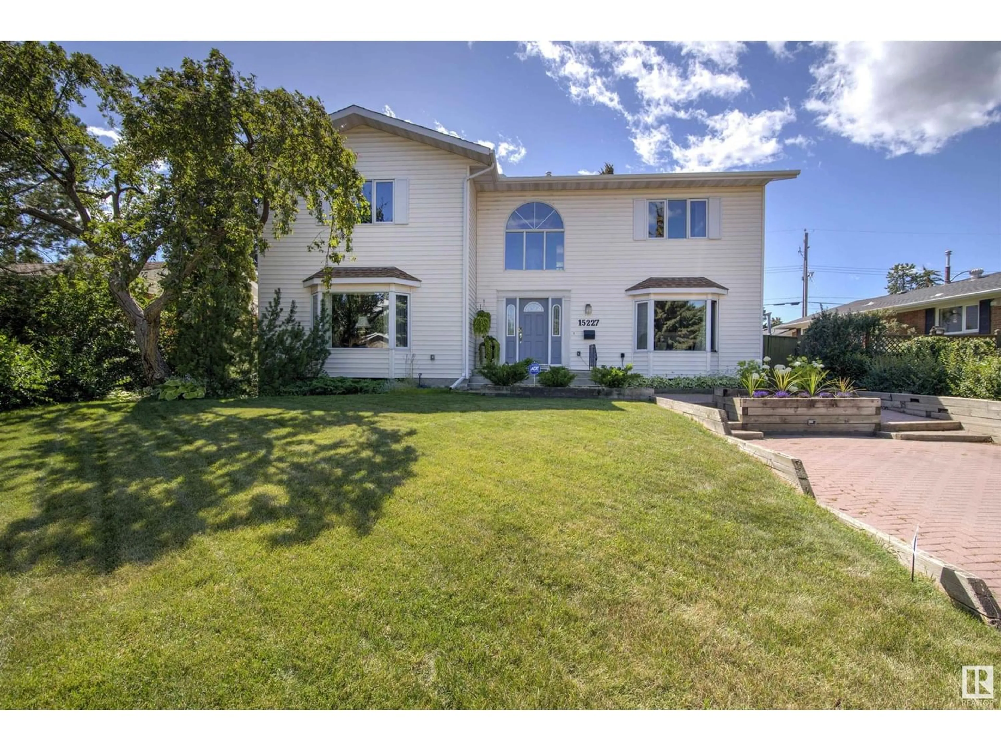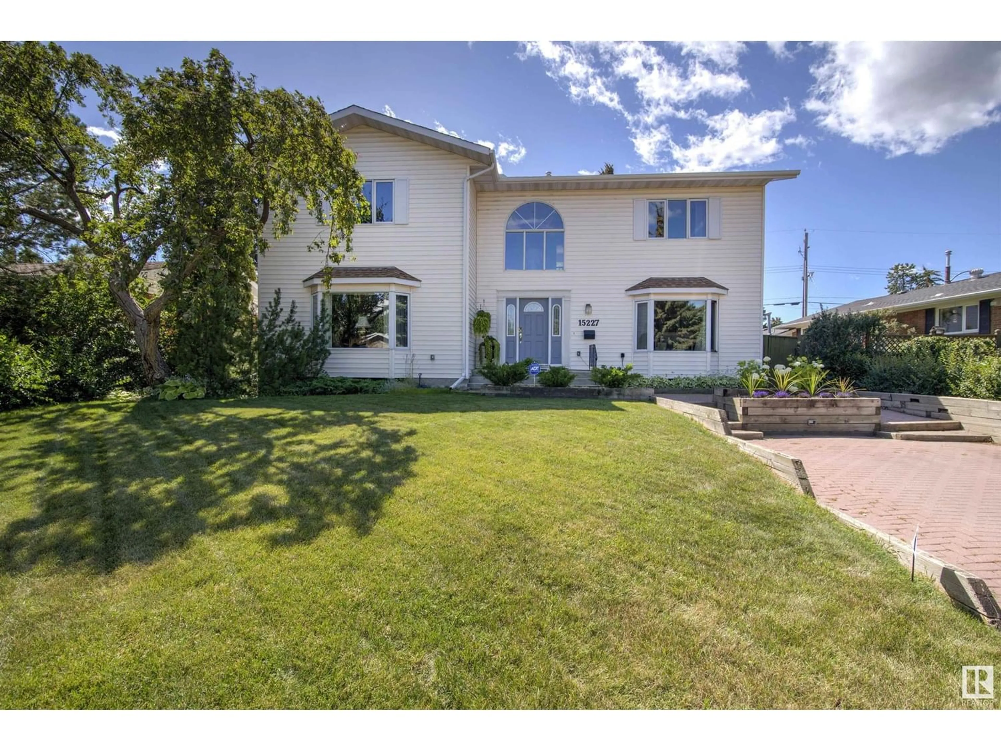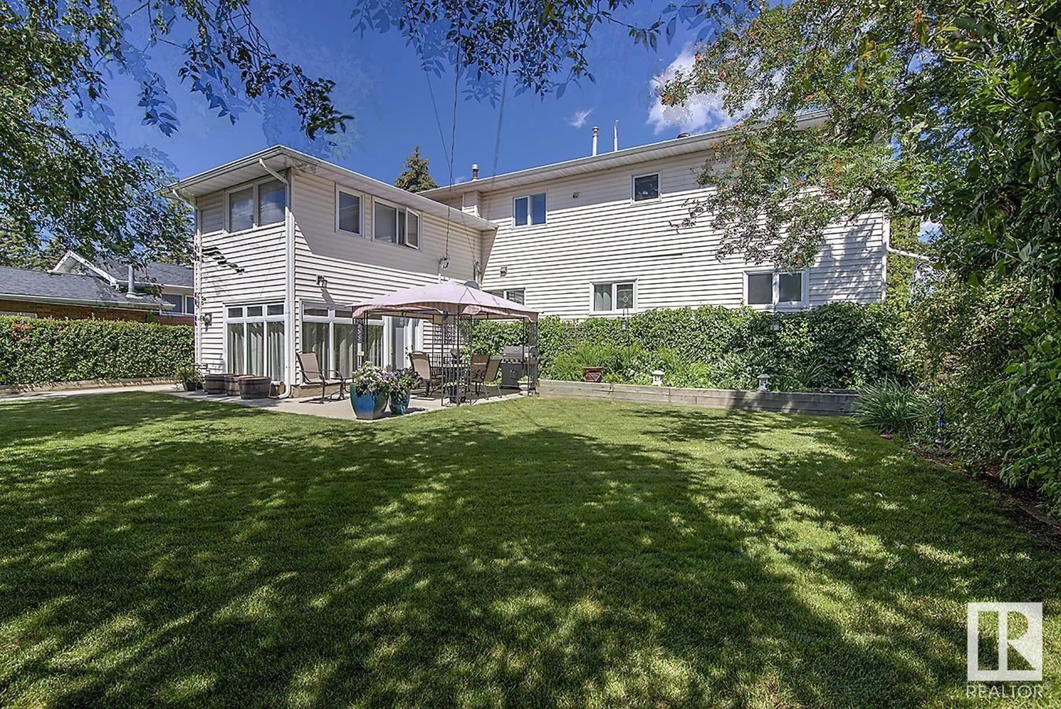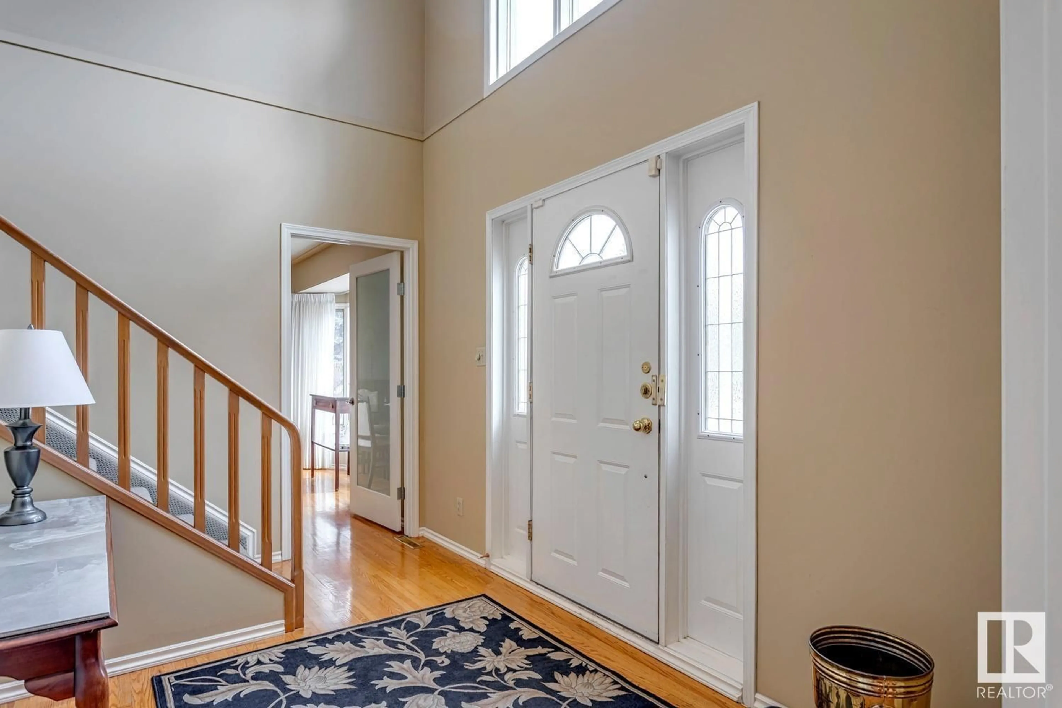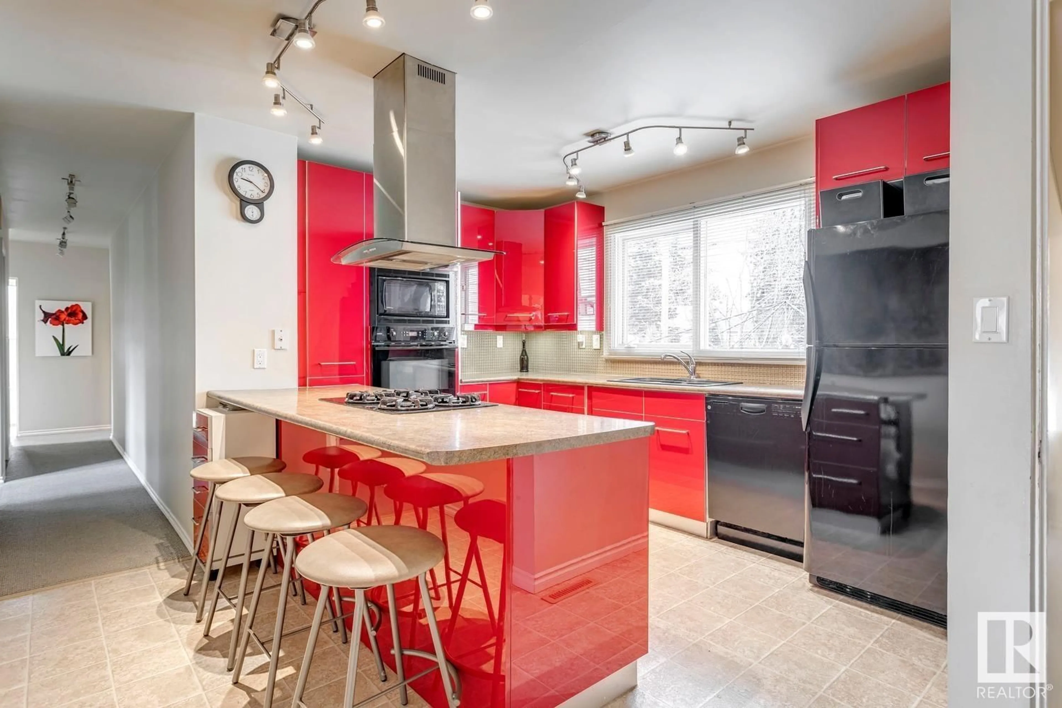15227 81 AV NW, Edmonton, Alberta T5R3P2
Contact us about this property
Highlights
Estimated ValueThis is the price Wahi expects this property to sell for.
The calculation is powered by our Instant Home Value Estimate, which uses current market and property price trends to estimate your home’s value with a 90% accuracy rate.Not available
Price/Sqft$192/sqft
Est. Mortgage$2,568/mo
Tax Amount ()-
Days On Market258 days
Description
MULTIGENERATIONAL HOME WITH ENDLESS POSSIBILITIES! NEED SPACE FOR YOUR LARGE FAMILY, NANNY AND IN LAWS? If so, this lovely 3100+ SQ FT home is for you! Total of 5BEDROOMS and 5 BATHROOMS (2 ensuites)! Total living space 4330.58 SQ FT!! The top floor can be it's own suite with 2 bedrooms, 2 bathroom, it's own laundry, kitchen and large family room w/ gas fireplace! The main floor offers a large family room, 1 bedroom, 2 bathrooms, beautiful kitchen with separate formal dining room and another large living room! Finishing off this level is an all season heated sunroom that leads to the large back yard including a gazebo. The basement features 2 additional bedrooms, 4 piece bathroom, laundry room and large family room! Close to schools, shopping and quick access to Whitemud Drive, you do not want to miss out on this home!!!! (id:39198)
Property Details
Interior
Features
Basement Floor
Bedroom 4
3.7 m x 2.28 mBedroom 5
3.61 m x 3.46 mLaundry room
3.46 m x 3.18 mWorkshop
measurements not available x 2.16 m
