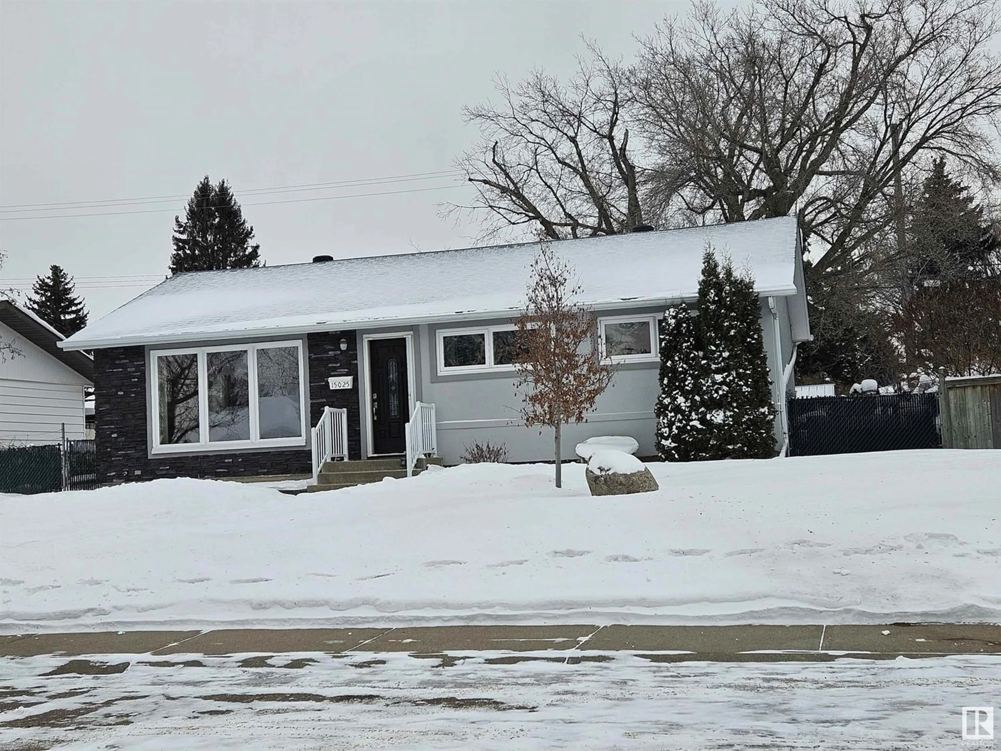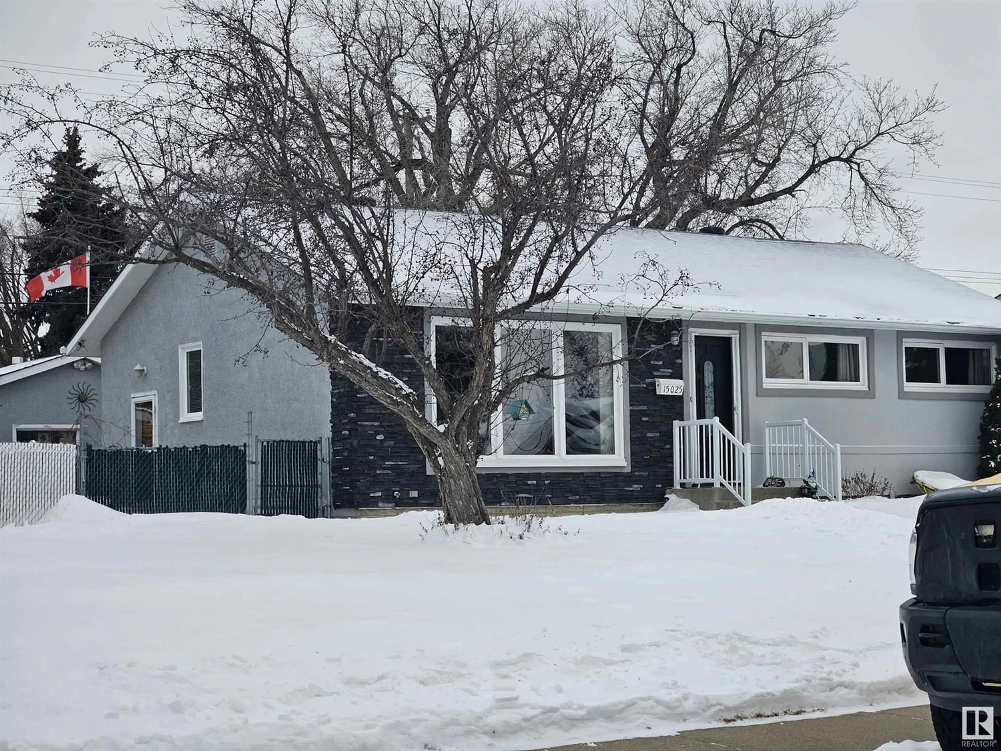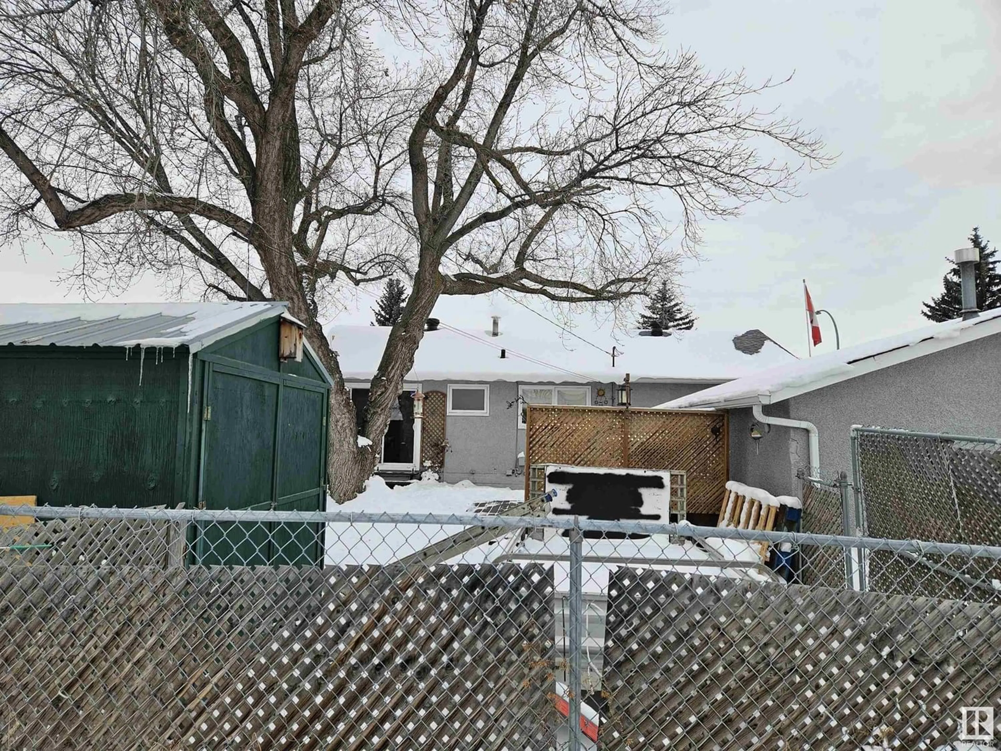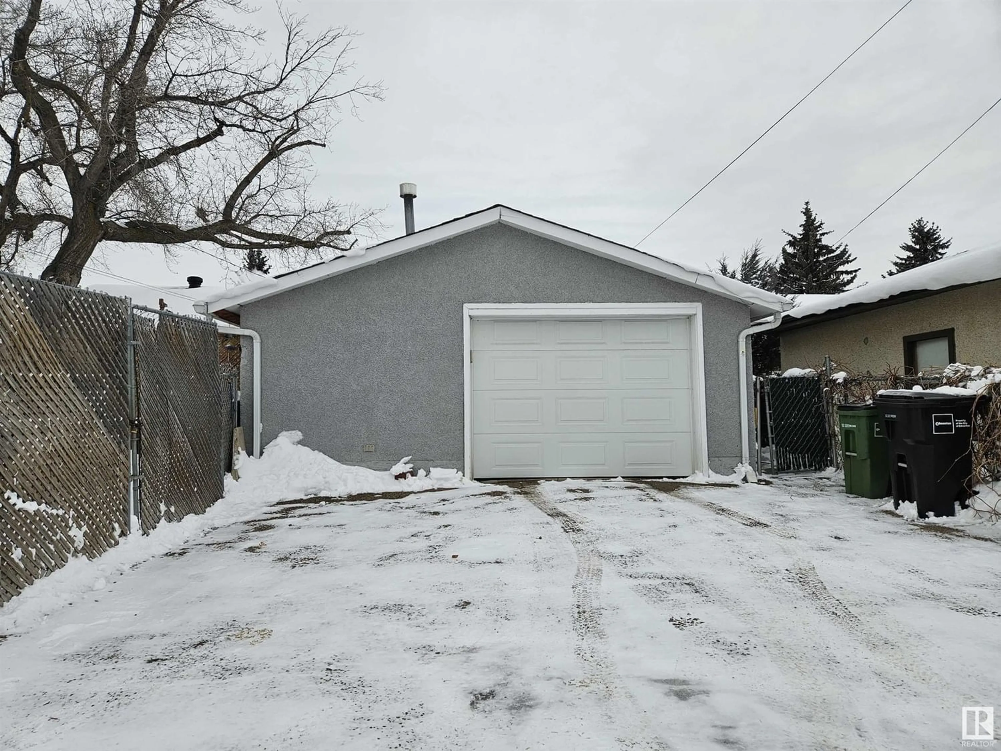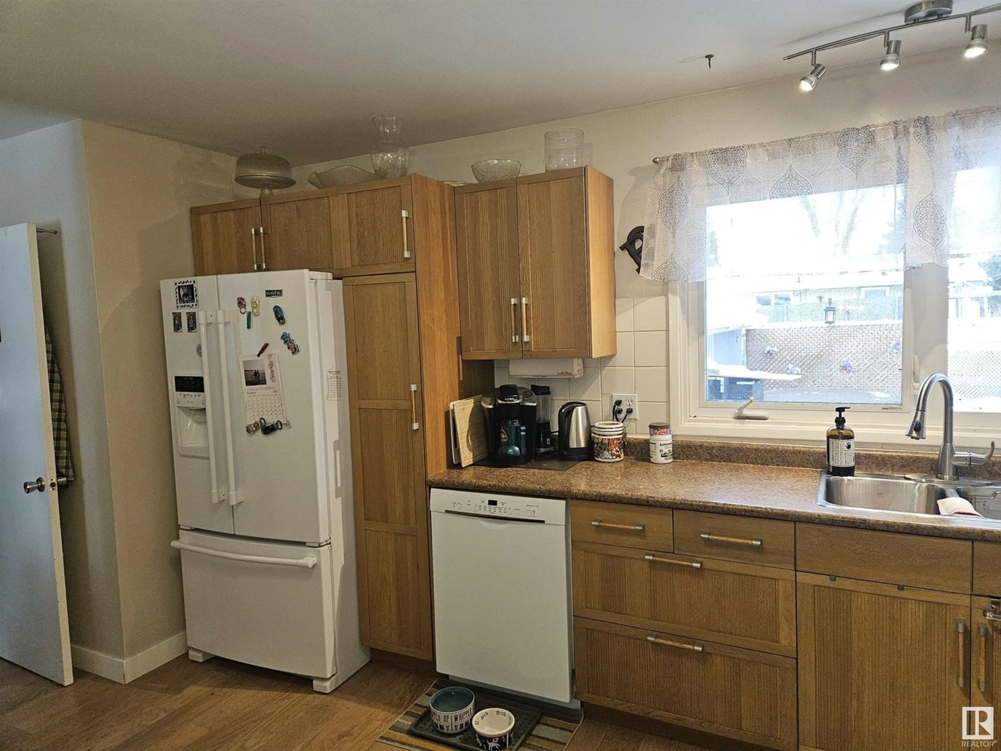15025 85 AV NW, Edmonton, Alberta T5R3Z6
Contact us about this property
Highlights
Estimated ValueThis is the price Wahi expects this property to sell for.
The calculation is powered by our Instant Home Value Estimate, which uses current market and property price trends to estimate your home’s value with a 90% accuracy rate.Not available
Price/Sqft$388/sqft
Est. Mortgage$1,760/mo
Tax Amount ()-
Days On Market296 days
Description
Your perfect home awaits you in this highly sought after location in Lynnwood. Close to shopping, transportation and major shopping including Meadowlark and West Edmonton Mall. The exterior has been upgraded including triple pane windows, shingles, stone work on the front, newer sidewalks, deck, landscaping and painted stucco. The entire main floor has been upgraded including kitchen, bathroom, flooring, lighting, woodwork and paint. Two bedrooms have been combined in to one creating a very large primary bedroom. The second bedroom upstairs in now utilized as a home office with patio door access to back yard. Air conditioning will take care of those hot summer days. Basement is fully finished including a large rumpus room and the third bedroom. Significant renovations and upgrades have been made continuously over the years promising a very modern and updated property that is move in ready. Don't wait to view this beauty, it won't last long! (id:39198)
Property Details
Interior
Features
Basement Floor
Family room
Bedroom 3
Exterior
Parking
Garage spaces 3
Garage type -
Other parking spaces 0
Total parking spaces 3

