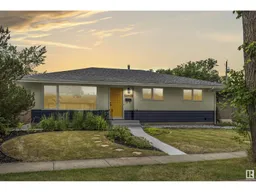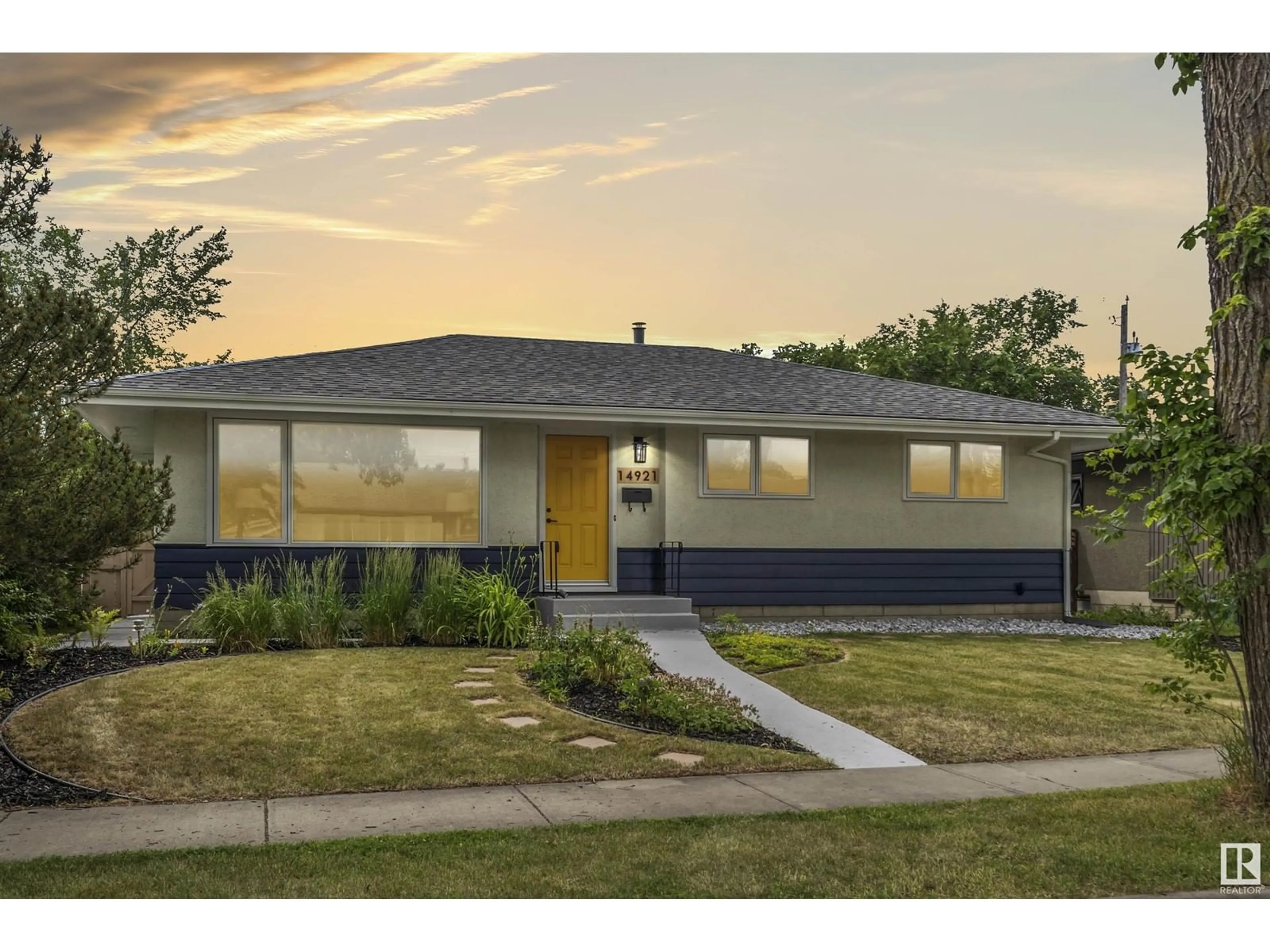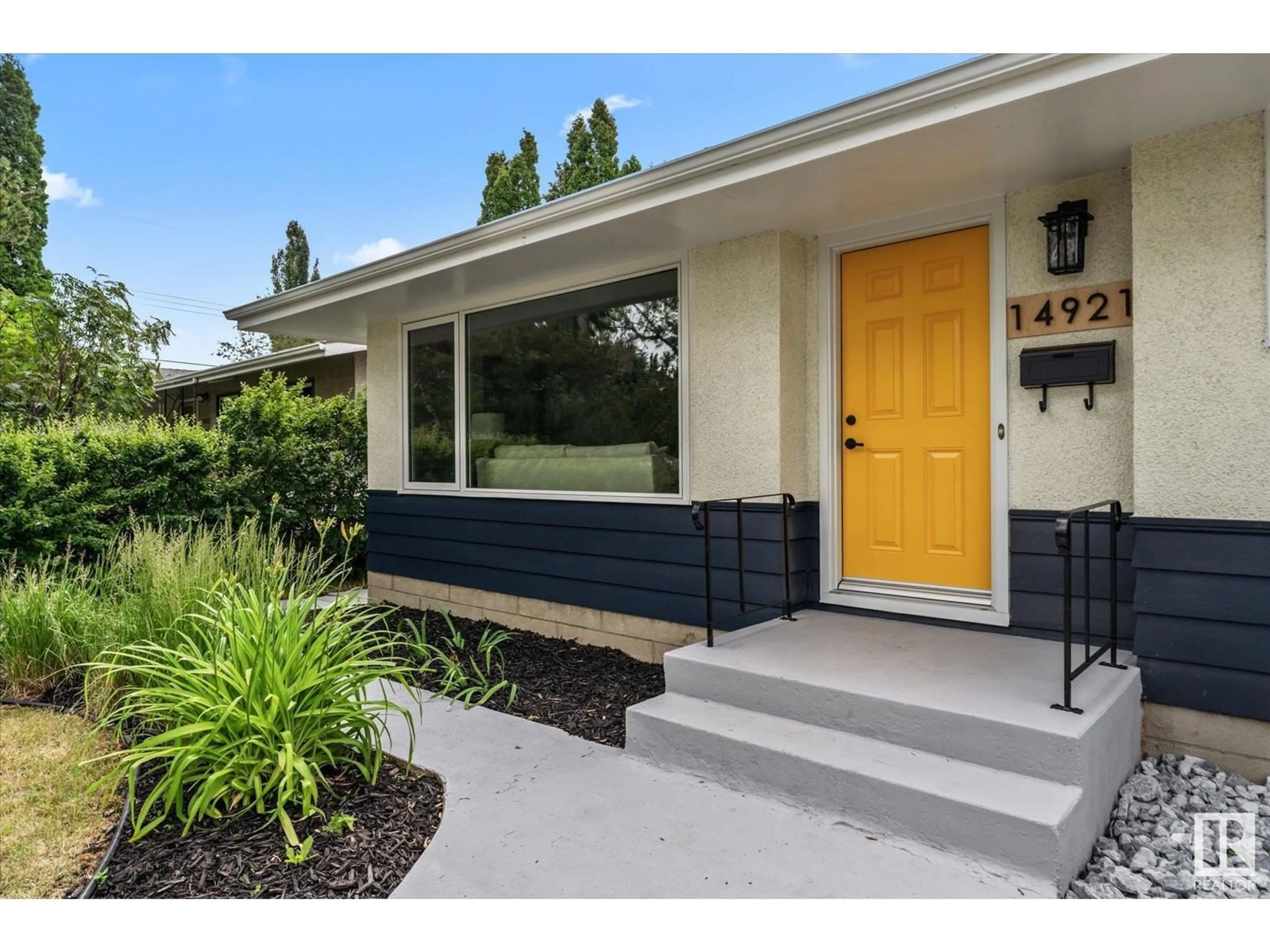14921 84 AV NW, Edmonton, Alberta T5R3X6
Contact us about this property
Highlights
Estimated ValueThis is the price Wahi expects this property to sell for.
The calculation is powered by our Instant Home Value Estimate, which uses current market and property price trends to estimate your home’s value with a 90% accuracy rate.Not available
Price/Sqft$429/sqft
Days On Market17 days
Est. Mortgage$2,147/mth
Tax Amount ()-
Description
INCREDIBLE location with a top to bottom renovation! Welcome to this 5 bedroom, 2 full bathroom bungalow in the highly sought after community of Lynwood. With nearly 2300 sq/ft of total living space, this home has been fully renovated and features gorgeous vinyl plank throughout, open floor plan and a BRAND NEW kitchen with quartz countertops and SS appliances. Upstairs you'll find NEW triple pane windows, a renovated 4-piece bathroom and 2 additional bedrooms. Downstairs is a large family room, two HUGE bedrooms, 3-pc bathroom, two storage spaces and your washer/dryer. Private south facing backyard with deck, patio area, perennial gardens, raspberry patch and a 21.7' x 19.5' double detached garage with back alley access. With fast access to the Whitemud, river valley and downtown, this home is MOVE IN ready and available for immediate possession! (id:39198)
Property Details
Interior
Features
Main level Floor
Living room
Dining room
Kitchen
Primary Bedroom
Property History
 40
40

