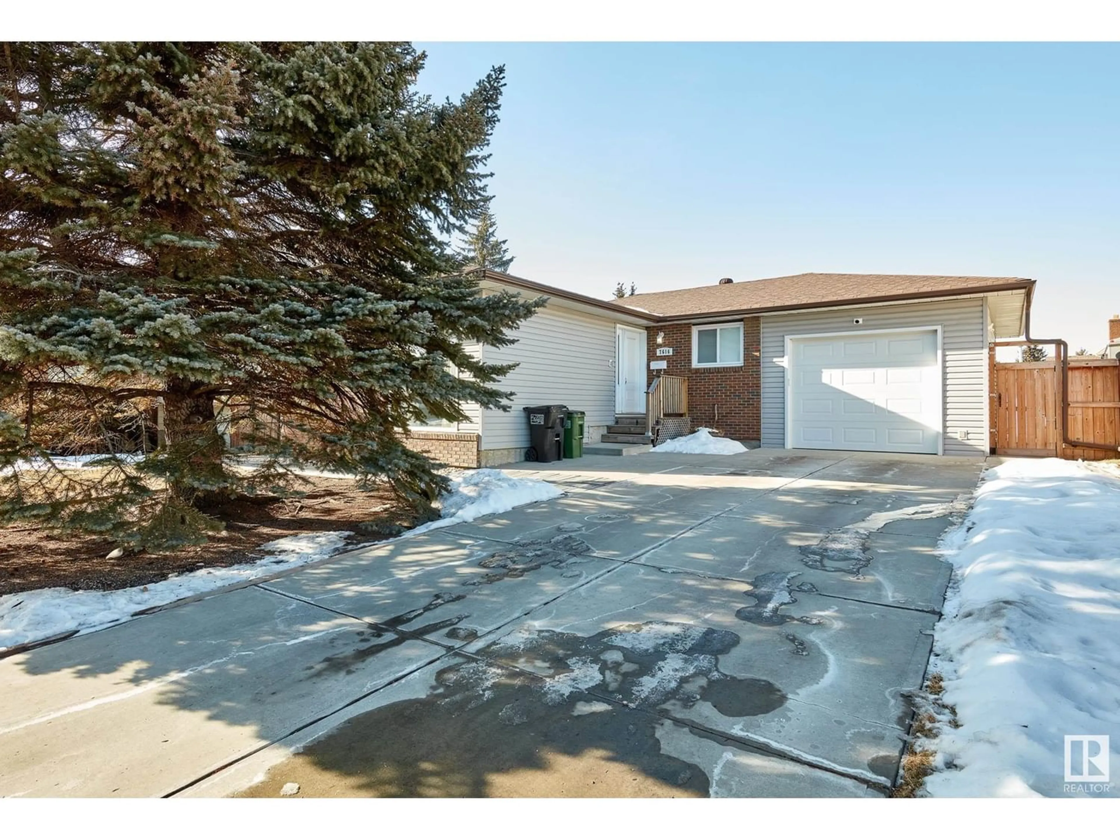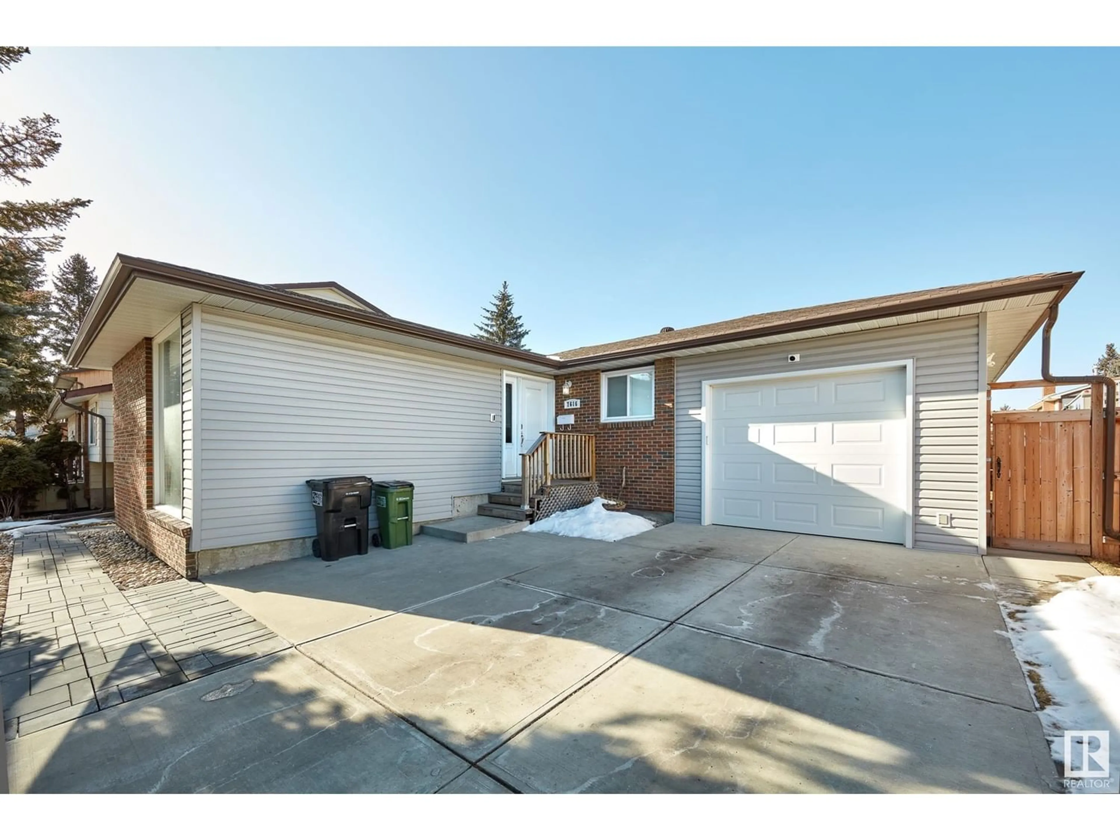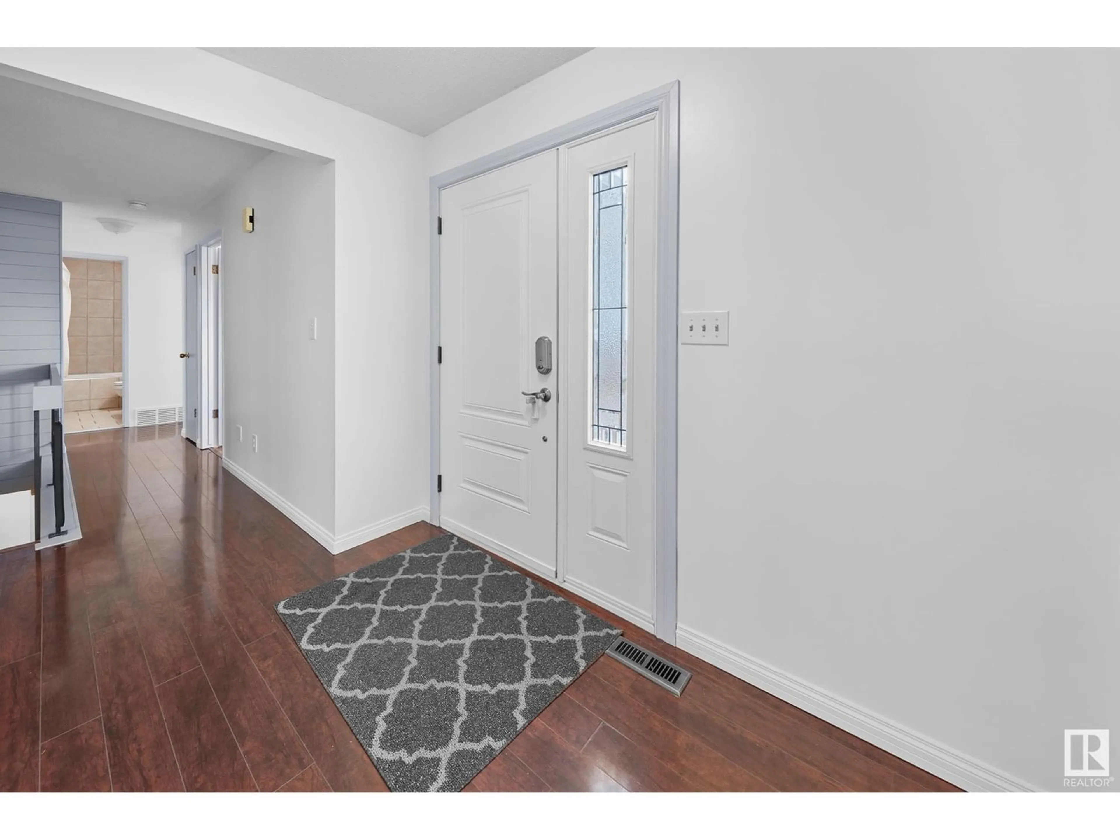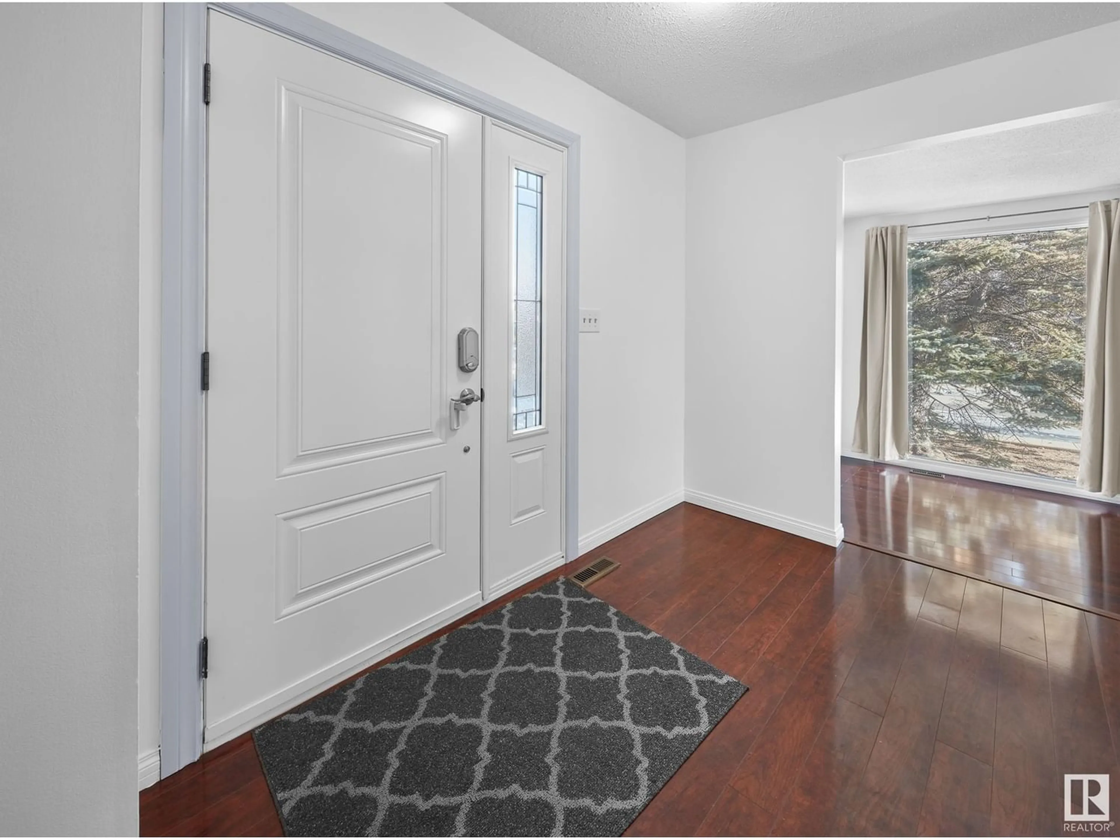7616 181 ST NW, Edmonton, Alberta T5T1Z7
Contact us about this property
Highlights
Estimated ValueThis is the price Wahi expects this property to sell for.
The calculation is powered by our Instant Home Value Estimate, which uses current market and property price trends to estimate your home’s value with a 90% accuracy rate.Not available
Price/Sqft$362/sqft
Est. Mortgage$1,889/mo
Tax Amount ()-
Days On Market326 days
Description
Embarking on the quest for a move-in ready home without the daunting task of renovations can leave many new homeowners facing the worrying reality of outdated fixtures, pressing upgrades, & the pursuit of the ideal location. THE SOLUTION: a beautifully renovated 1213 sq. ft, 3 + 1 bedroom, two-bathroom bungalow ready for its next chapter. This gem eradicates all those worries with its contemporary white kitchen featuring wooden countertops, laminate floors, & fresh paint, offering a seamless blend of style & comfort. With substantial updates, including newer windows, doors, high-efficiency furnace, AC, & revamped landscaping, this home is a testament to thoughtful craftsmanship. Additionally, the unique advantage of an oversized single attached garage + a heated detached garage presents versatile options for parking, storage, or your dream workshop. It offers a great location close to schools, shopping, and transit; this home is the epitome of convenience, waiting for you to make it your sanctuary! (id:39198)
Property Details
Interior
Features
Basement Floor
Bedroom 4
4.13 m x 3.95 mRecreation room
8.07 m x 6.93 mLaundry room
4.2 m x 2.48 mExterior
Parking
Garage spaces 4
Garage type -
Other parking spaces 0
Total parking spaces 4
Property History
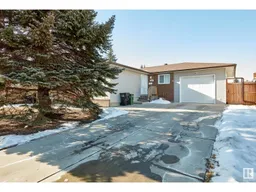 41
41
