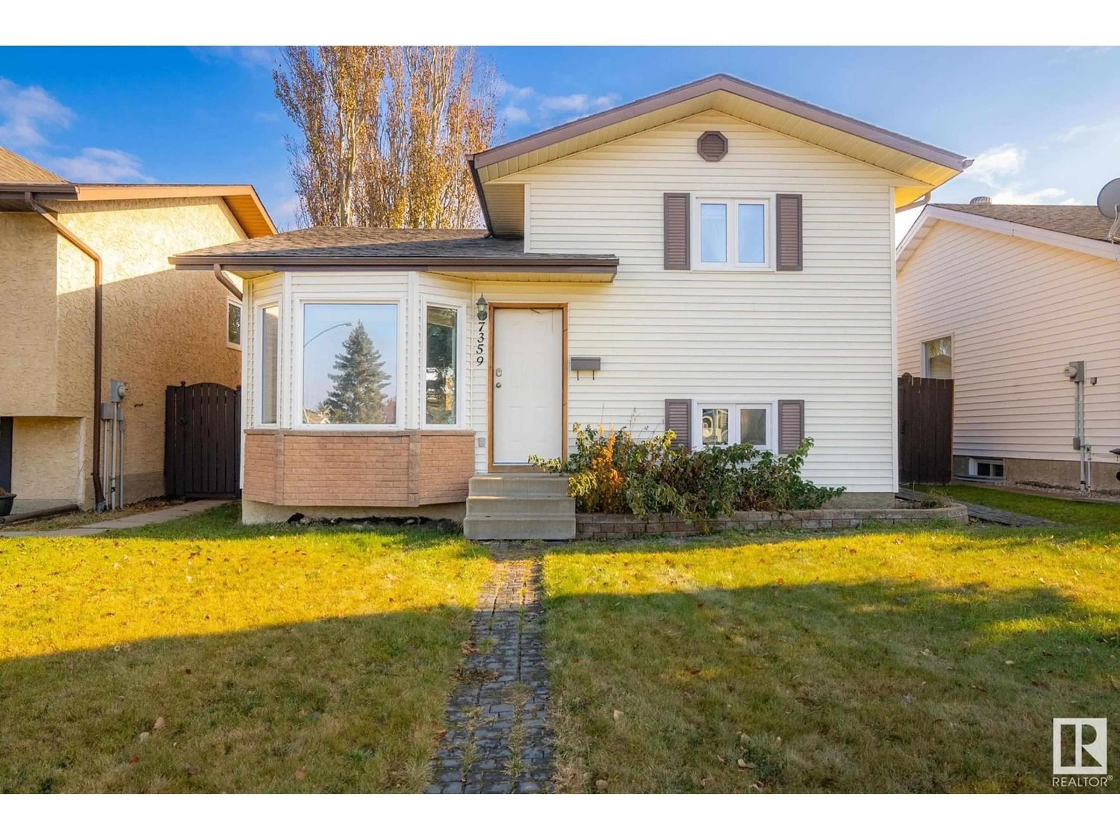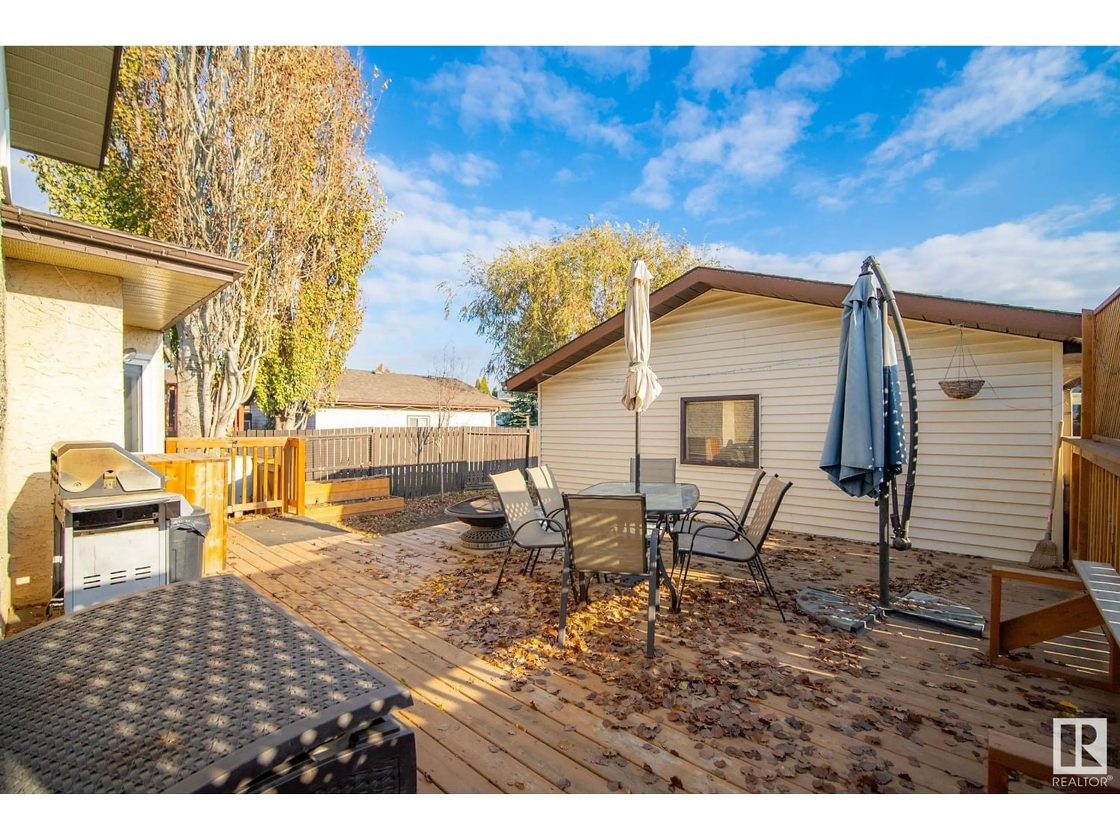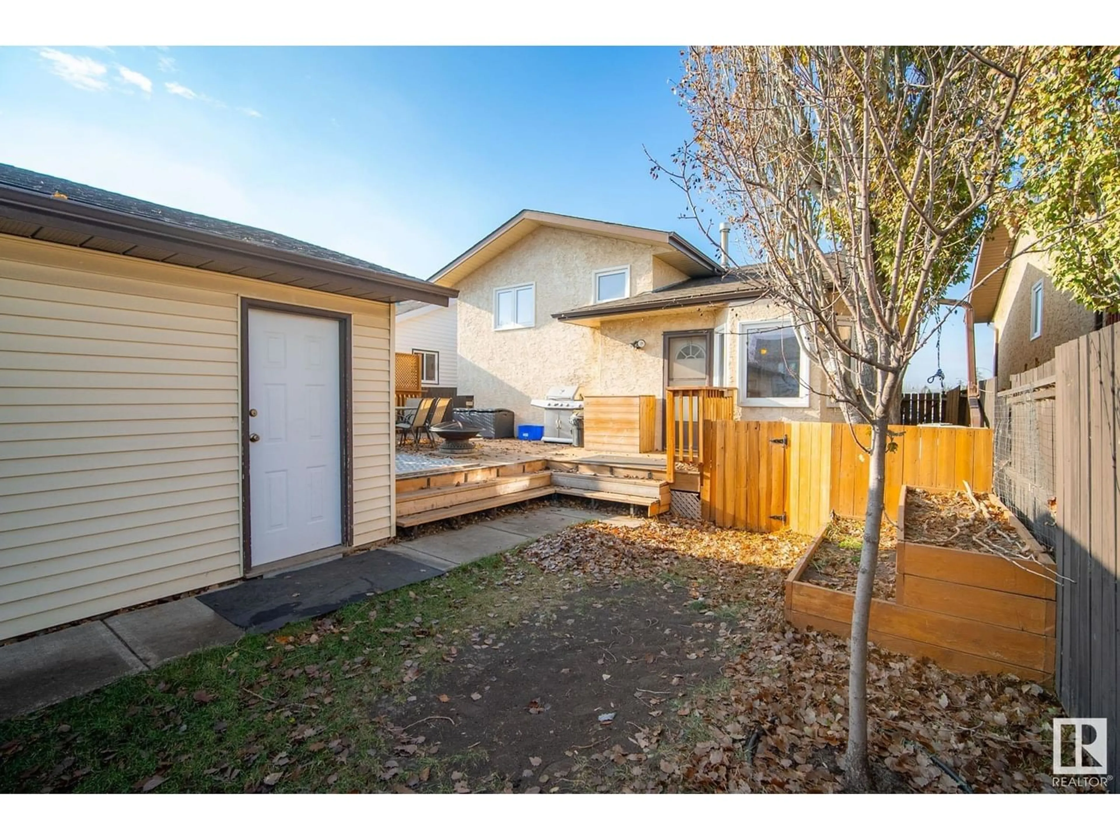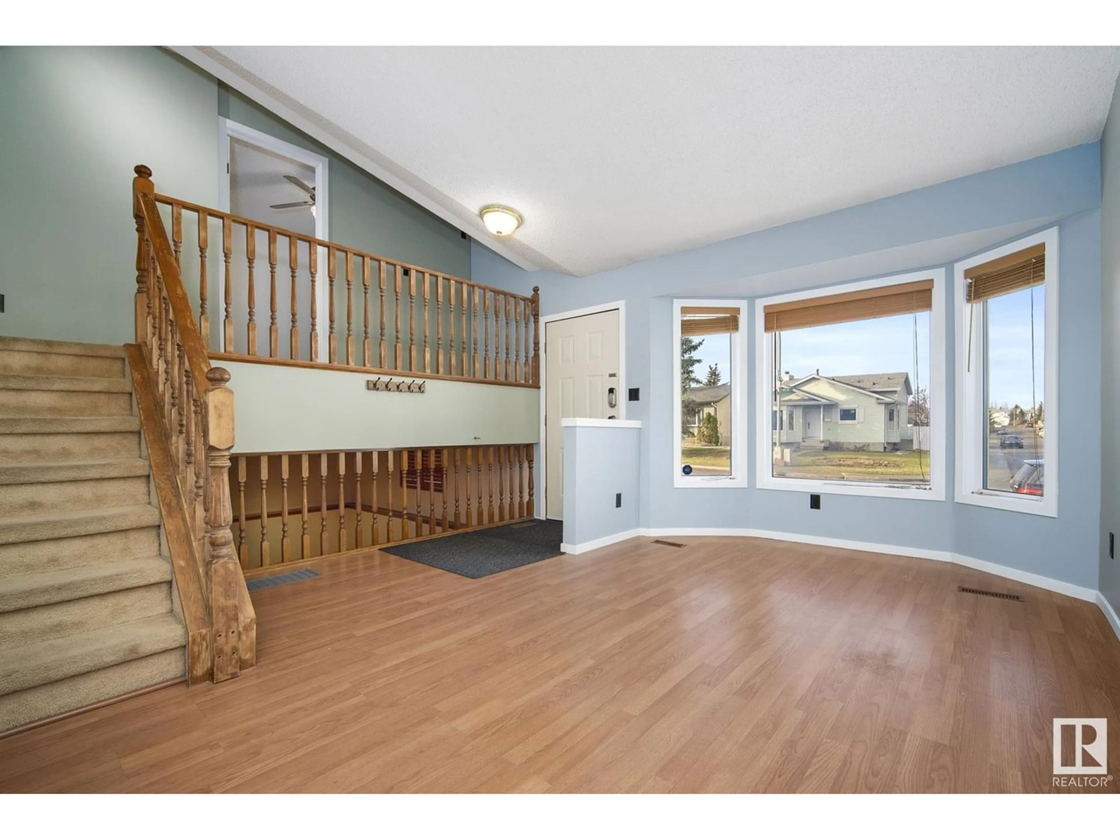7359 188 ST NW, Edmonton, Alberta T5T5G4
Contact us about this property
Highlights
Estimated ValueThis is the price Wahi expects this property to sell for.
The calculation is powered by our Instant Home Value Estimate, which uses current market and property price trends to estimate your home’s value with a 90% accuracy rate.Not available
Price/Sqft$387/sqft
Est. Mortgage$1,632/mo
Tax Amount ()-
Days On Market1 year
Description
1002 sq.ft. 4 level split w/finished basement - room for the whole family. 4 beds (3+1) & 2 full baths. Main floor living room & kitchen w/lots of cabinet space & dining area. Bedrooms (including spacious Master & the 4 pce bath) on upper level. Family room on 3rd level (home theatre included) plus flex room, storage & laundry on 4th/basement level. Recent updates include triple pane windows (2011), shingles (2012), furnace & HWT (2009). Central Air conditioning included (functioning, but freon needs to be re-filled). Yard landscaped & features large deck with built-in seating. Double detached 20X22 garage is heated & insulated. Built-in dog run allows family pet to go directly into the dog run without you having to go outside (double gates). Enjoy being walking distance to West Edmonton Mall, immediate access to the Whitemud, & mins to the Henday. 4-level split plans are ideal for families because they offer so much space - additional 2 floors beyond the listed square ft (979 + 400 + 380 sq ft). (id:39198)
Property Details
Interior
Features
Basement Floor
Family room
3.8 m x 5.7 mBedroom 4
2.3 m x 3.3 mExterior
Parking
Garage spaces 4
Garage type Detached Garage
Other parking spaces 0
Total parking spaces 4
Property History
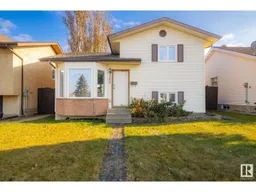 44
44
