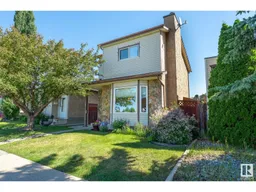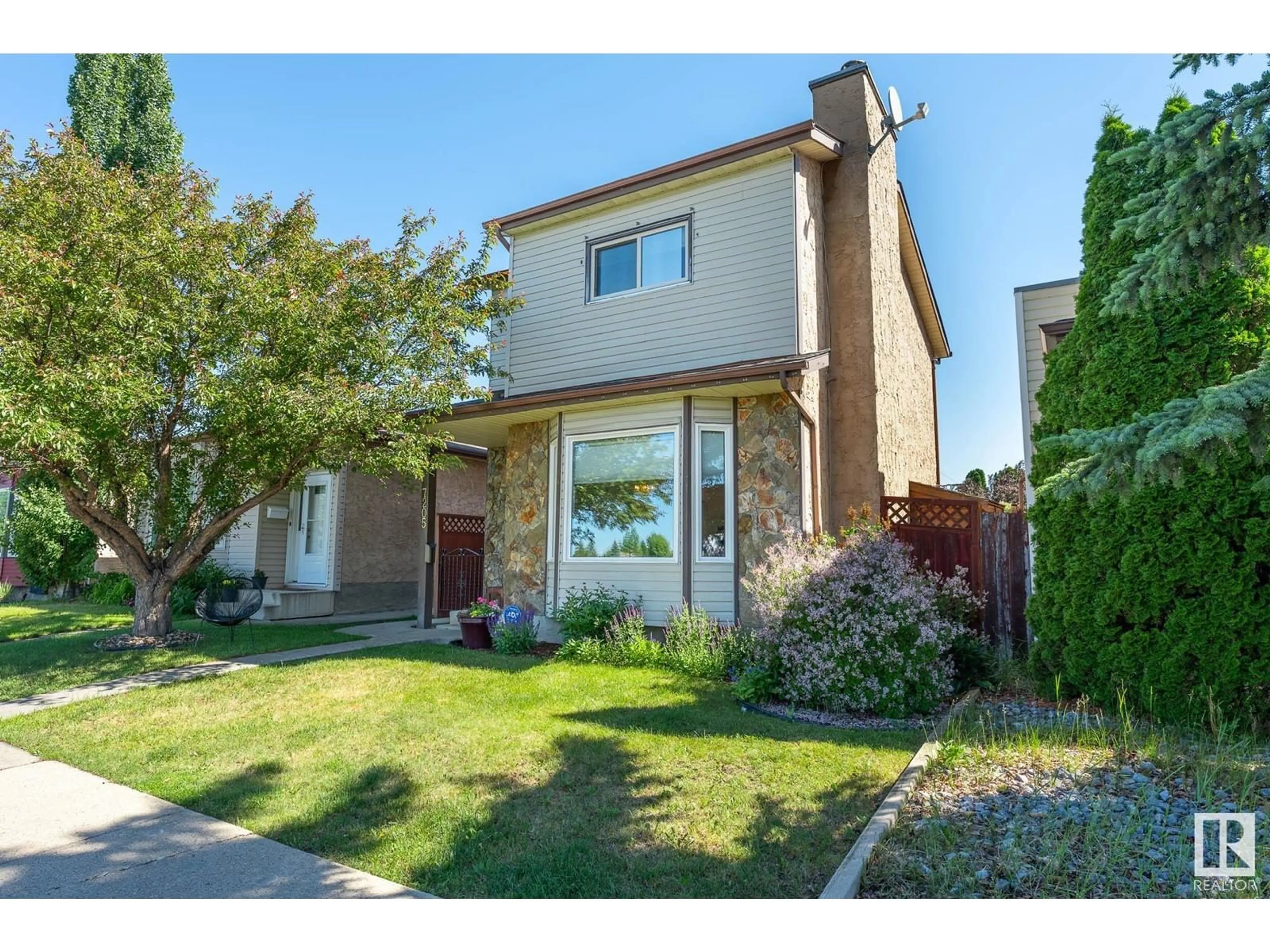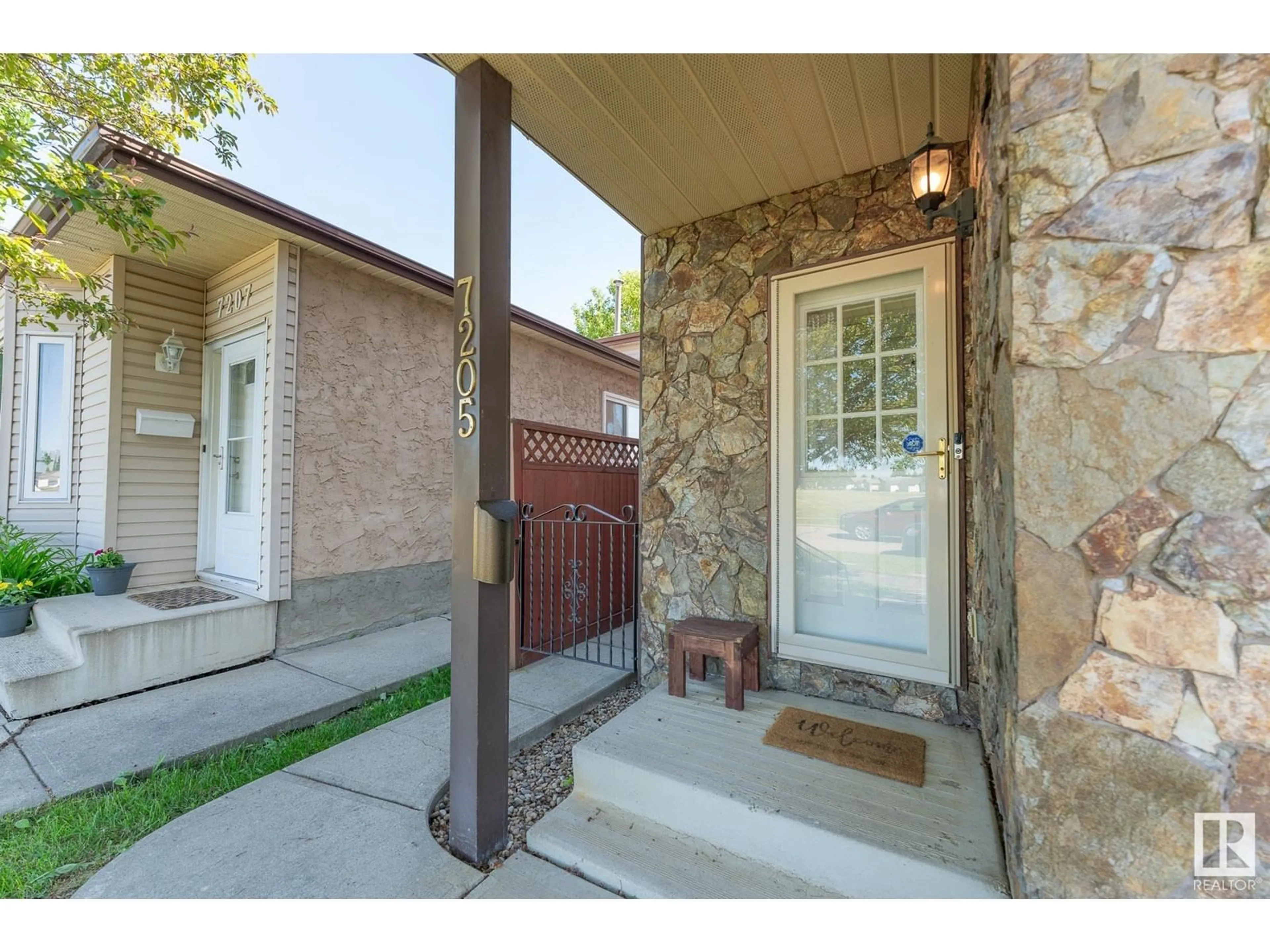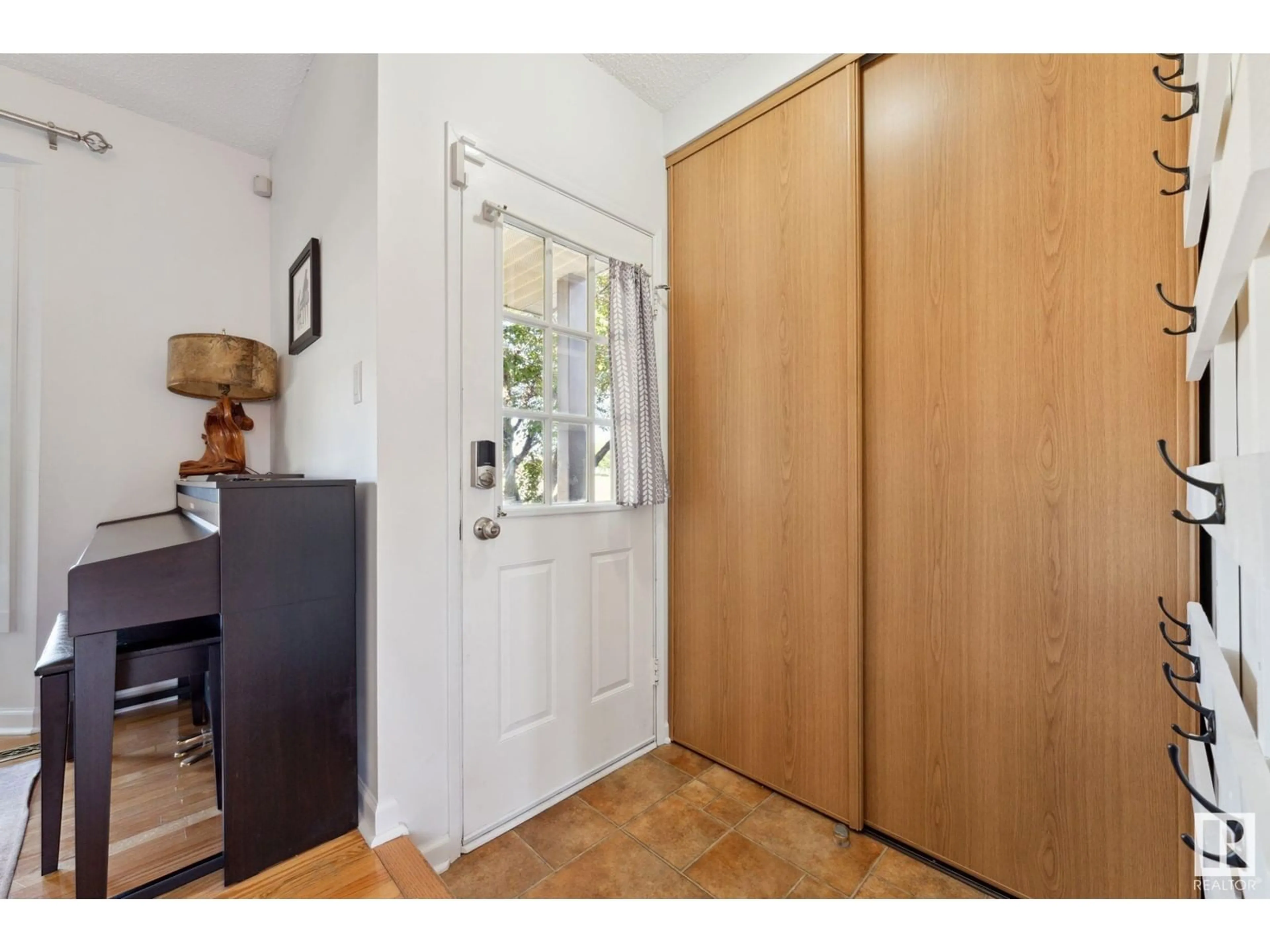7205 184 ST NW, Edmonton, Alberta T5T3Z9
Contact us about this property
Highlights
Estimated ValueThis is the price Wahi expects this property to sell for.
The calculation is powered by our Instant Home Value Estimate, which uses current market and property price trends to estimate your home’s value with a 90% accuracy rate.Not available
Price/Sqft$315/sqft
Days On Market2 days
Est. Mortgage$1,717/mth
Tax Amount ()-
Description
Welcome to this beautiful 2-storey home, showcasing pride of ownership throughout its 1800+ sq. ft. of living space. This 4-bedroom, 3-bathroom gem features modern updates including windows, hot water tank, & shingles. The main floor, stairs, & second floor are adorned with hardwood flooring. The kitchen boasts custom cabinetry, & a large bay window with views of a pristine, perennial-filled yard. Relax in the cozy living room with a wood-burning fireplace. The main floor also includes a spacious dining room and a convenient half bath. Upstairs, you'll find three generously sized bedrooms, a full bathroom, and a laundry area. The fully developed basement offers a fourth bedroom or office, a rec room, storage, & another full bathroom. The immaculate backyard is perfect for barbecues & outdoor enjoyment, complete with two cedar sheds. Every detail in this super clean, well-cared-for home has been meticulously maintained. Move in and make it your own! (id:39198)
Property Details
Interior
Features
Basement Floor
Recreation room
5.5 m x 3.65 mStorage
3.4 m x 3.16 mUtility room
1.99 m x 3.16 mProperty History
 48
48


