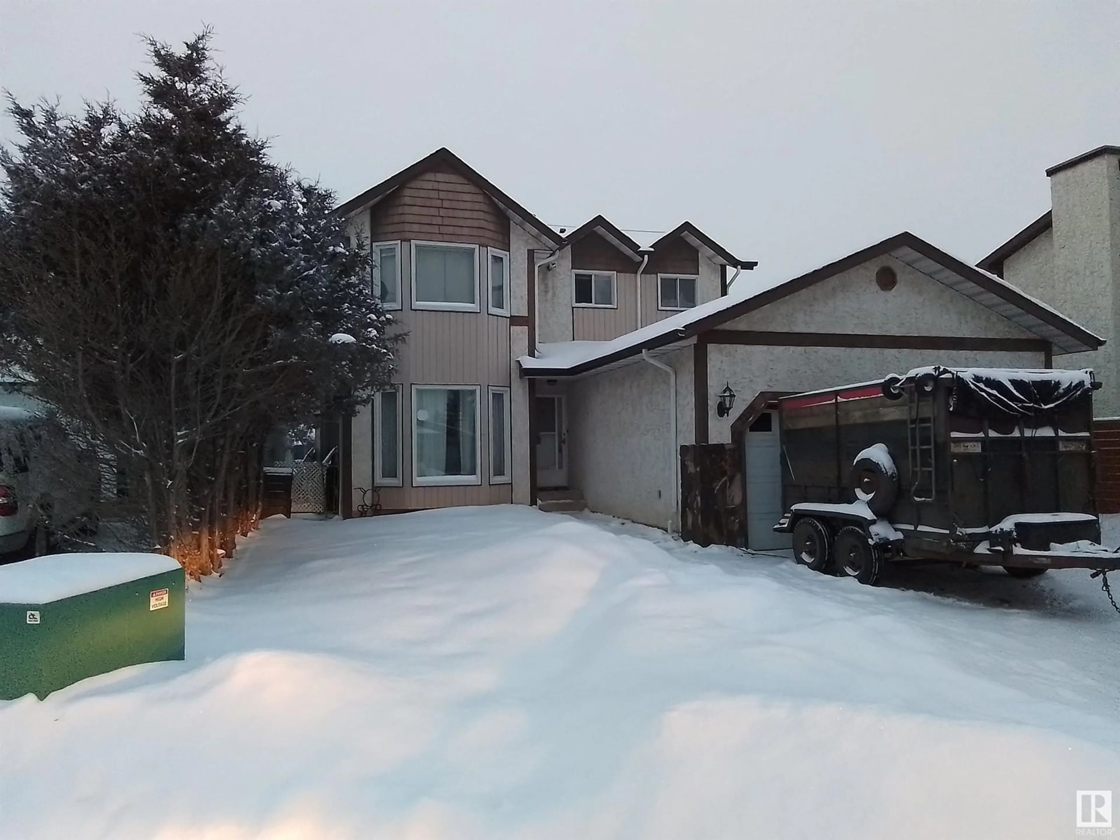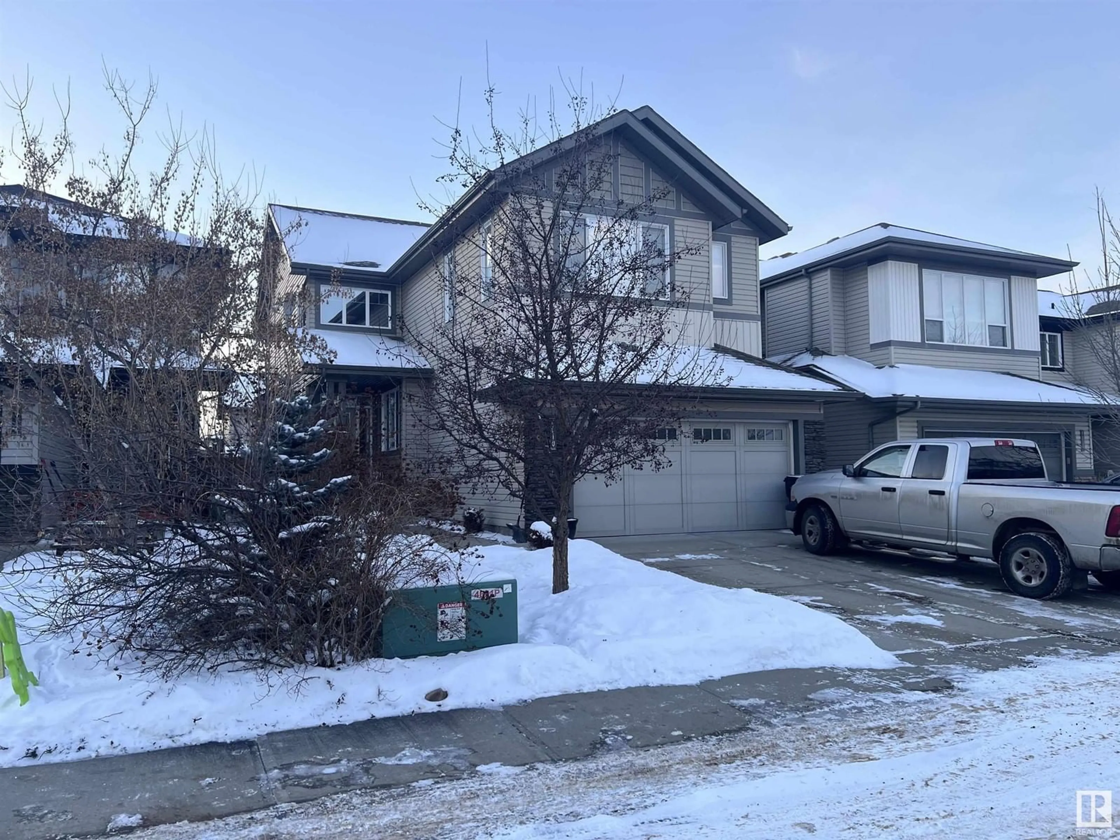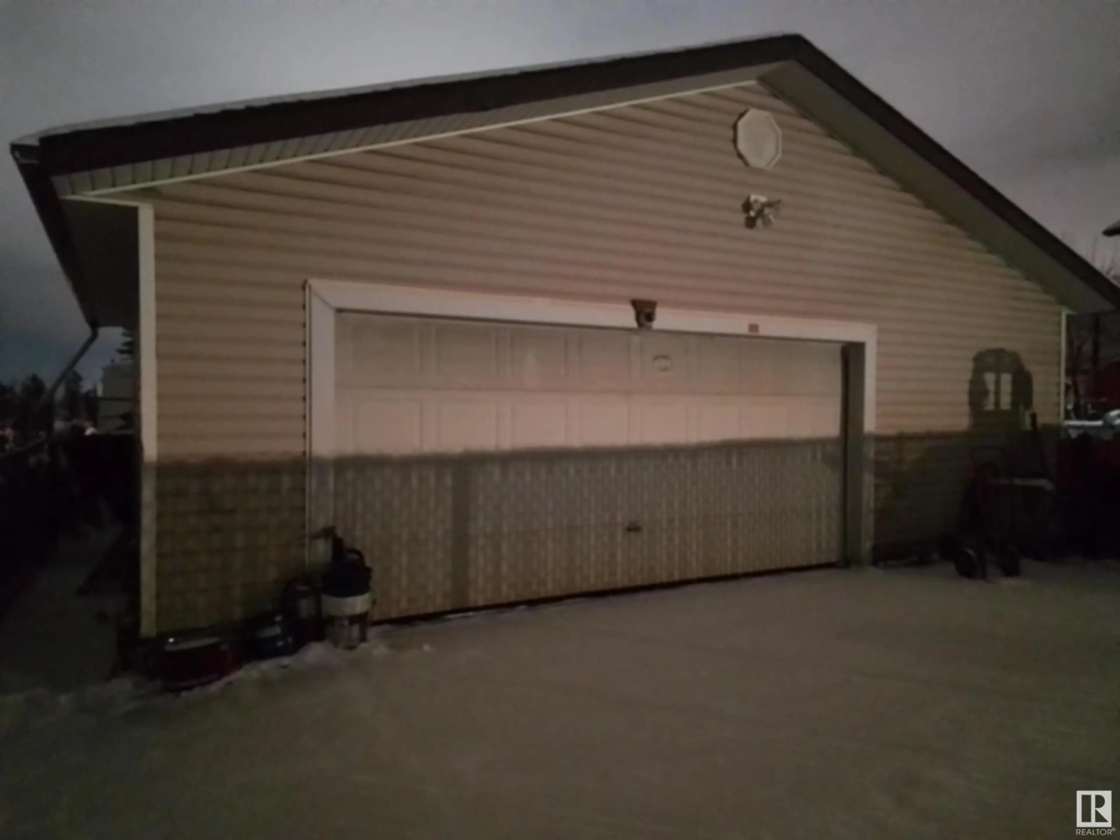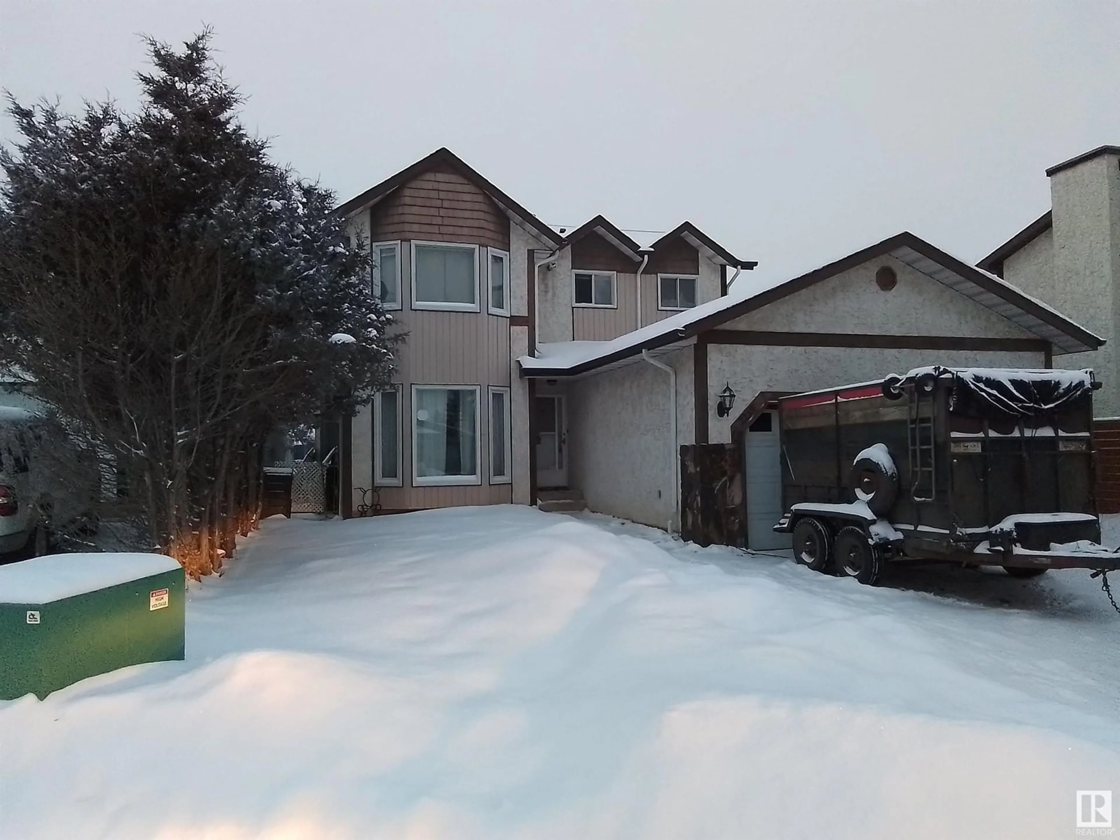7116 187A ST NW, Edmonton, Alberta T5T5E7
Contact us about this property
Highlights
Estimated ValueThis is the price Wahi expects this property to sell for.
The calculation is powered by our Instant Home Value Estimate, which uses current market and property price trends to estimate your home’s value with a 90% accuracy rate.Not available
Price/Sqft$273/sqft
Est. Mortgage$2,143/mo
Tax Amount ()-
Days On Market1 day
Description
Exquisite Family Home in the Heart of Lymburn – A Rare Gem FRESHLY PAINTED and 2 GARAGES. Desirable West End neighborhood of Lymburn, just steps from the local school, this stunning 2-storey, 1,825 sqft single-family home promises both comfort and convenience. Upgraded basement and a well-appointed layout includes three spacious bedrooms with an ensuite in the master and an additional 4-piece bathroom upstairs. Enjoy the large kitchen, complete with modern amenities and patio doors that open to a large deck, perfect for entertaining and HUGE TRIPLE GARAGE AND SHOP. The main floor also hosts a 2 PC Bathroom, cozy living room and FAMILY ROOM with Wood Fireplace, a dining room. Basement has been upgraded and has 4 pc bathroom. Newer Asphalt shingles! (id:39198)
Property Details
Interior
Features
Basement Floor
Bedroom 4
Bonus Room
Exterior
Parking
Garage spaces 9
Garage type -
Other parking spaces 0
Total parking spaces 9




