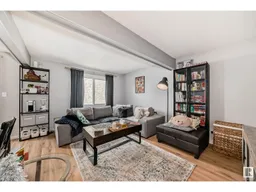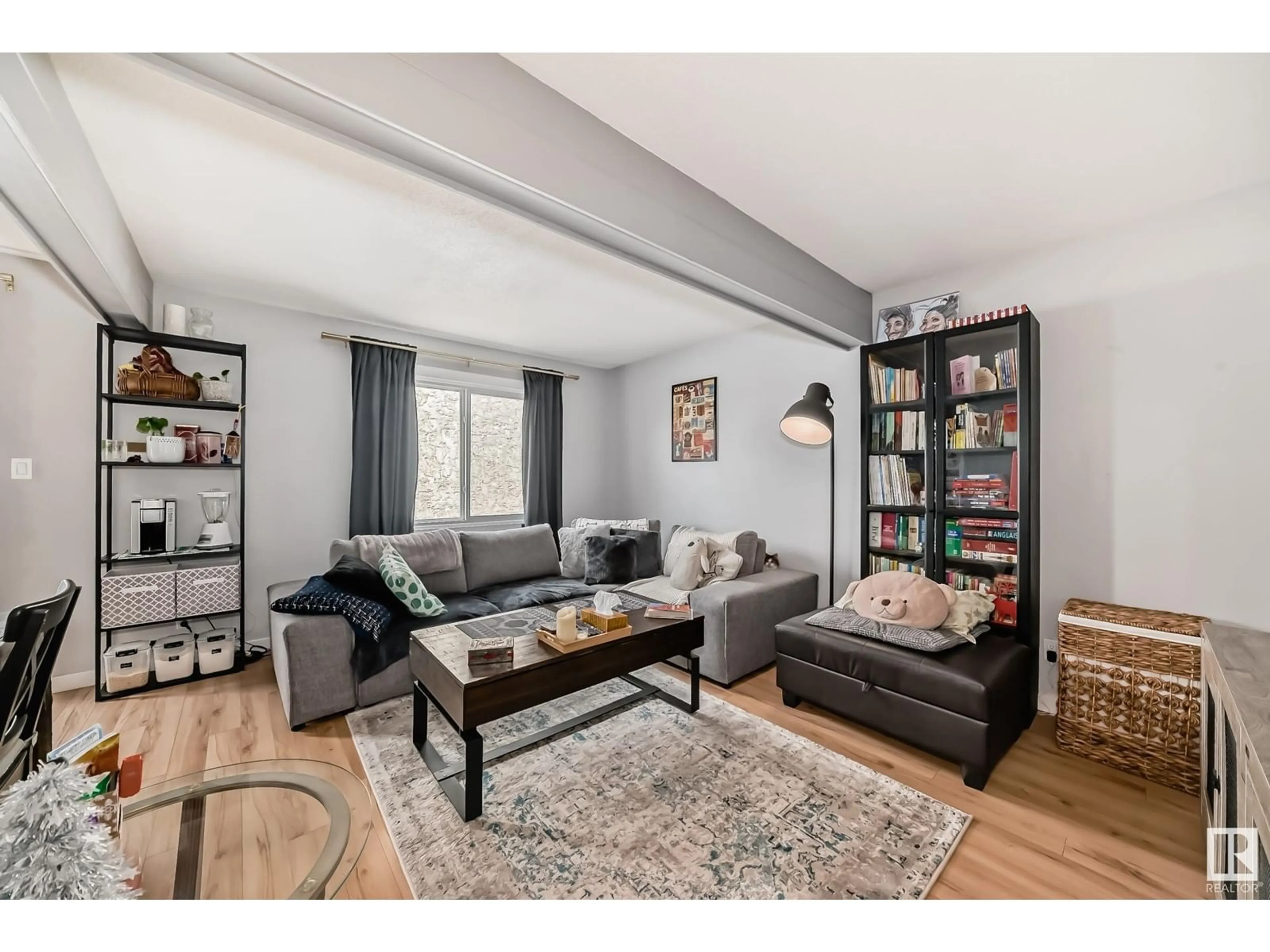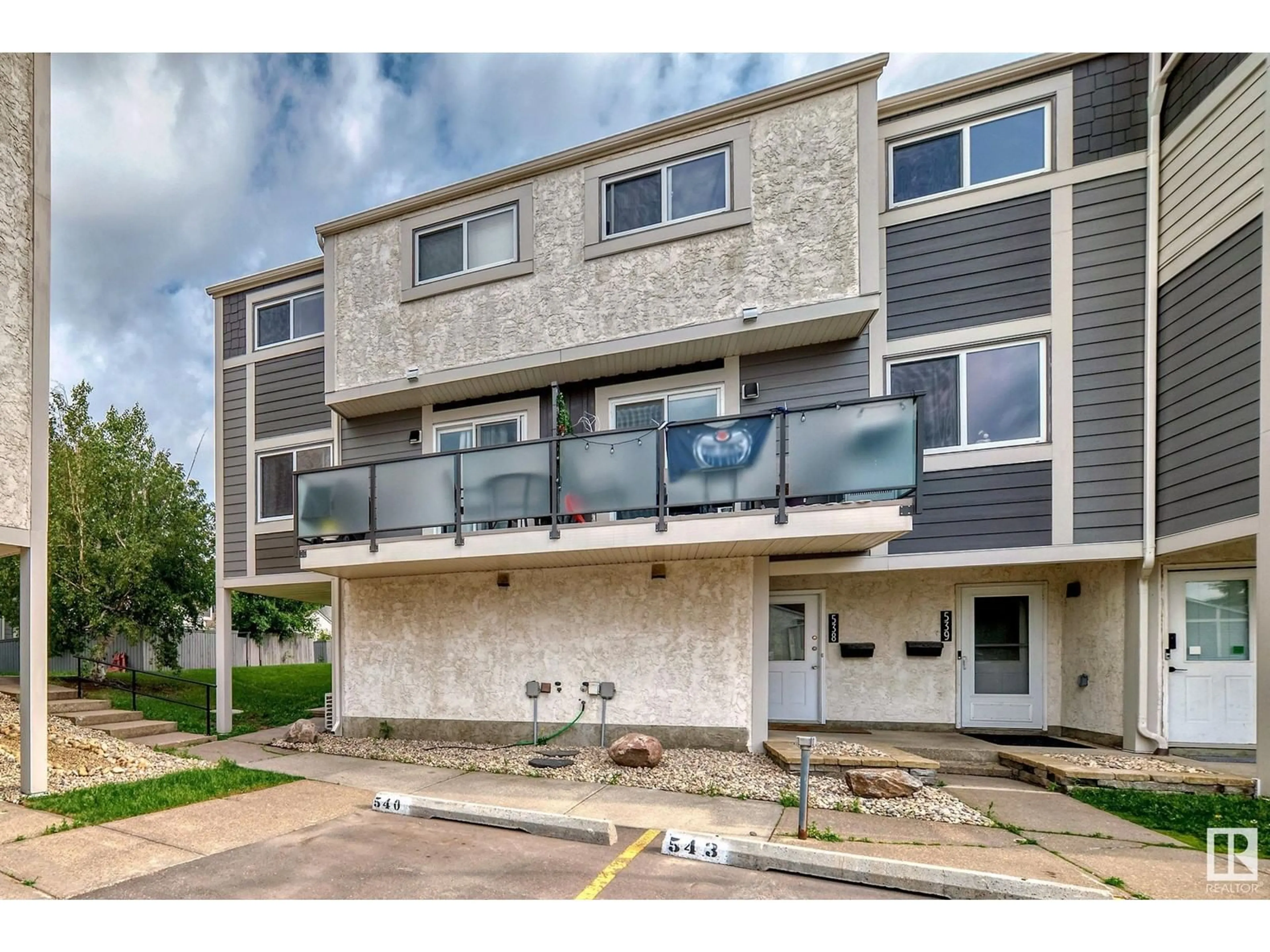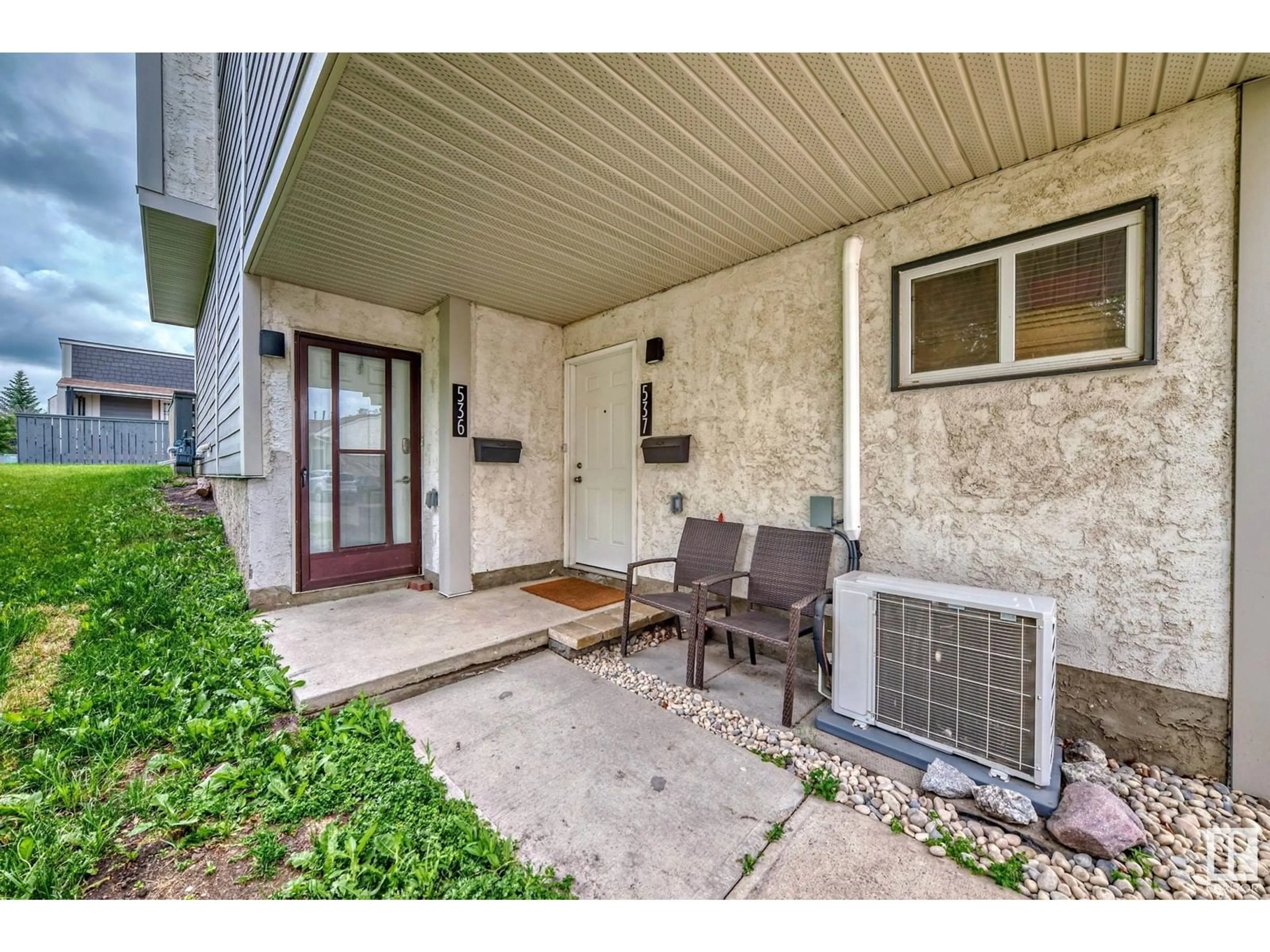537 WILLOW CO NW, Edmonton, Alberta T5T2K7
Contact us about this property
Highlights
Estimated ValueThis is the price Wahi expects this property to sell for.
The calculation is powered by our Instant Home Value Estimate, which uses current market and property price trends to estimate your home’s value with a 90% accuracy rate.Not available
Price/Sqft$149/sqft
Days On Market21 days
Est. Mortgage$812/mth
Maintenance fees$381/mth
Tax Amount ()-
Description
Discover the charm of this FULLY RENOVATED, low-maintenance townhome in a serene, pet-friendly community. This home features a modernized kitchen, CENTRAL A/C, bathroom, flooring, paint, and lighting. The open-concept design includes two bedrooms and ample storage. Enjoy a hassle-free lifestyle without shovelling or yard work, while still having the opportunity to cultivate your own vegetables in the nearby community garden. A well-managed condo association and convenient visitor parking make living here easy. Recent updates to the complex include Hardie board siding, newer windows, and doors. This great location is within walking distance to the Farmers Market, YMCA, Library, multiple schools, and a dog park. Youll also have easy access to shopping, restaurants, transit, and Whitemud Drive. All exterior maintenance is covered with low condo fees of $381.38, including snow removal right to your doorstep. Plus, youre just minutes away from West Edmonton Mall. And neighbours you can call friends. (id:39198)
Property Details
Interior
Features
Main level Floor
Living room
4.86 m x 3.56 mDining room
2.7 m x 2.61 mKitchen
2.34 m x 2.43 mCondo Details
Inclusions
Property History
 39
39


