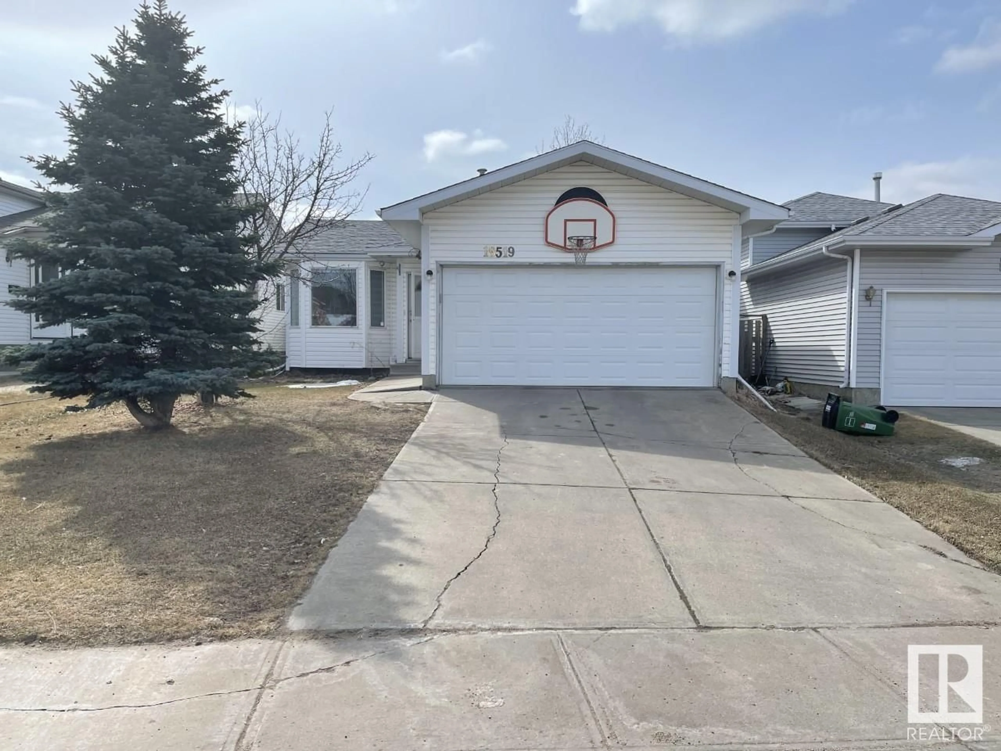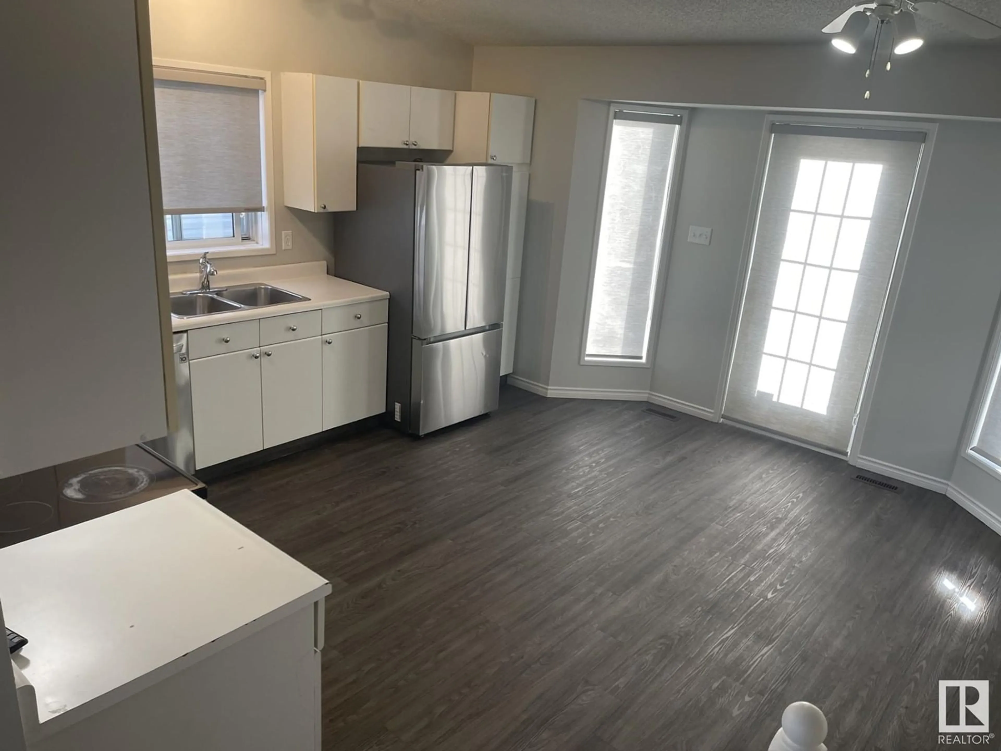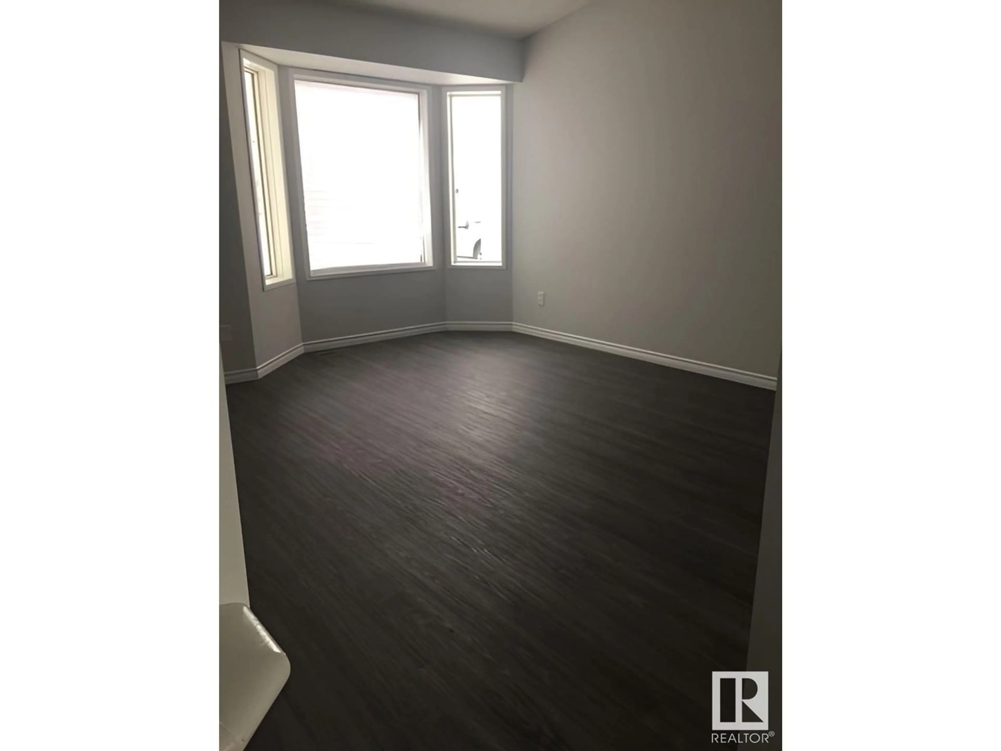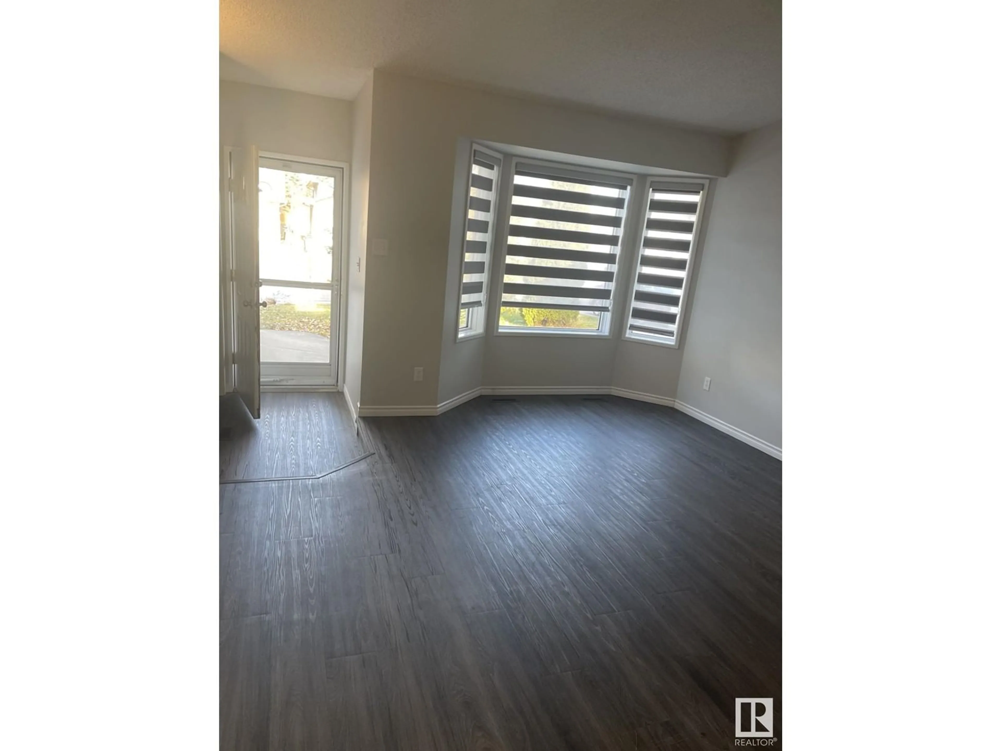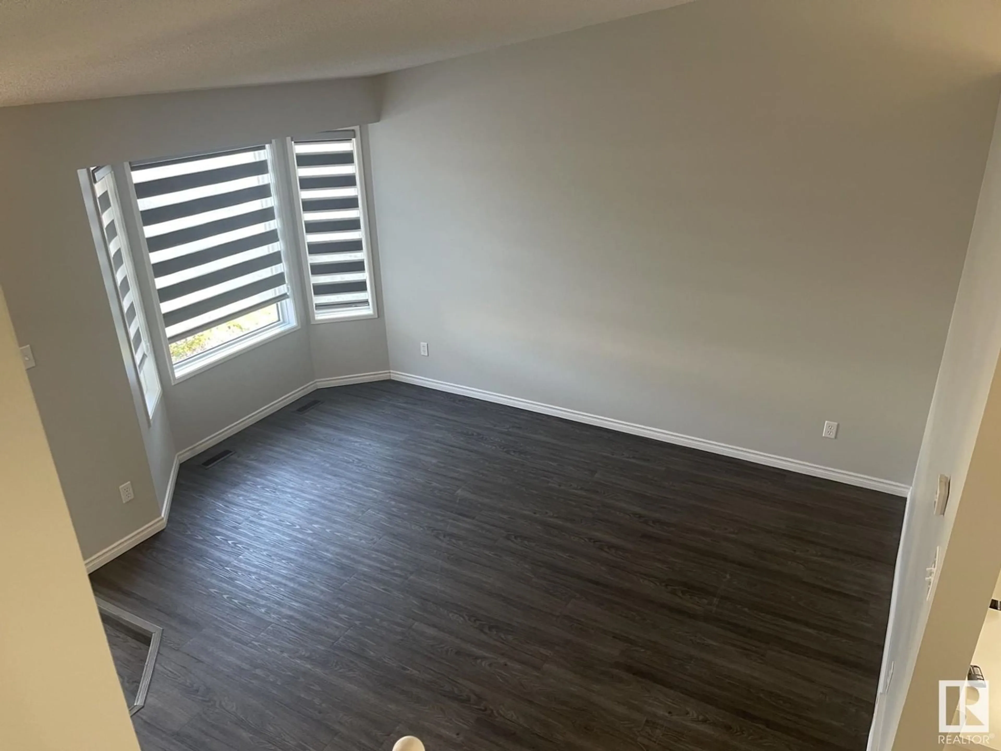18519 78 AV NW, Edmonton, Alberta T5T5X3
Contact us about this property
Highlights
Estimated ValueThis is the price Wahi expects this property to sell for.
The calculation is powered by our Instant Home Value Estimate, which uses current market and property price trends to estimate your home’s value with a 90% accuracy rate.Not available
Price/Sqft$470/sqft
Est. Mortgage$1,799/mo
Tax Amount ()-
Days On Market42 days
Description
Beautiful 4 level split, 3 bedroom, 2 bath home minutes from West Edmonton Mall and all amenities, in a quiet family neighborhood of Lymburn with over 1750 sq/ft of finished living space. This home offers a good-sized front living room with vaulted ceilings and vinyl plank flooring on the main level, and stainless-steel appliances in the kitchen & dining area with access to landscape, fenced yard with a berm for privacy and large deck is great for BBQing . Upstairs has two generous sized bedrooms with a main bathroom and pocket door from the primary bedroom. Going to the 3rd level you have a large family room with gas fireplace, spacious bedroom & bathroom. The basement 4th level is also finished with plenty of windows and is perfect for home Gym& with storage/laundry. This This beautiful home's layout offers lots of room for Family. Double attached garage complete this property. (id:39198)
Property Details
Interior
Features
Lower level Floor
Bedroom 3
3.71 m x 2.73 mLaundry room
2:30 x 2:50Recreation room
5.7 m x 3.7 mFamily room

