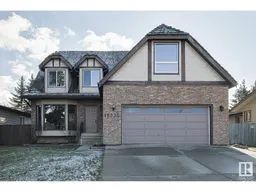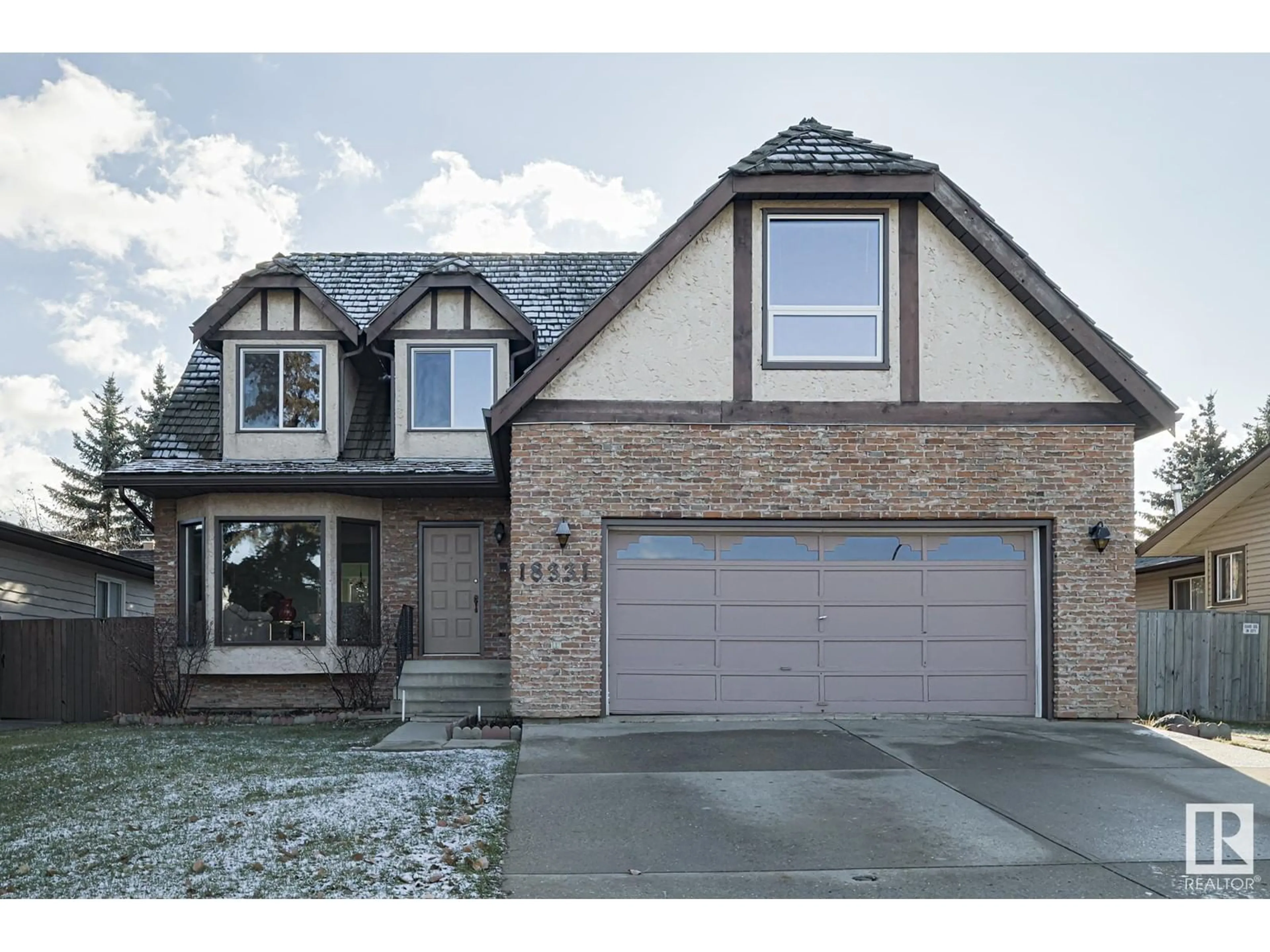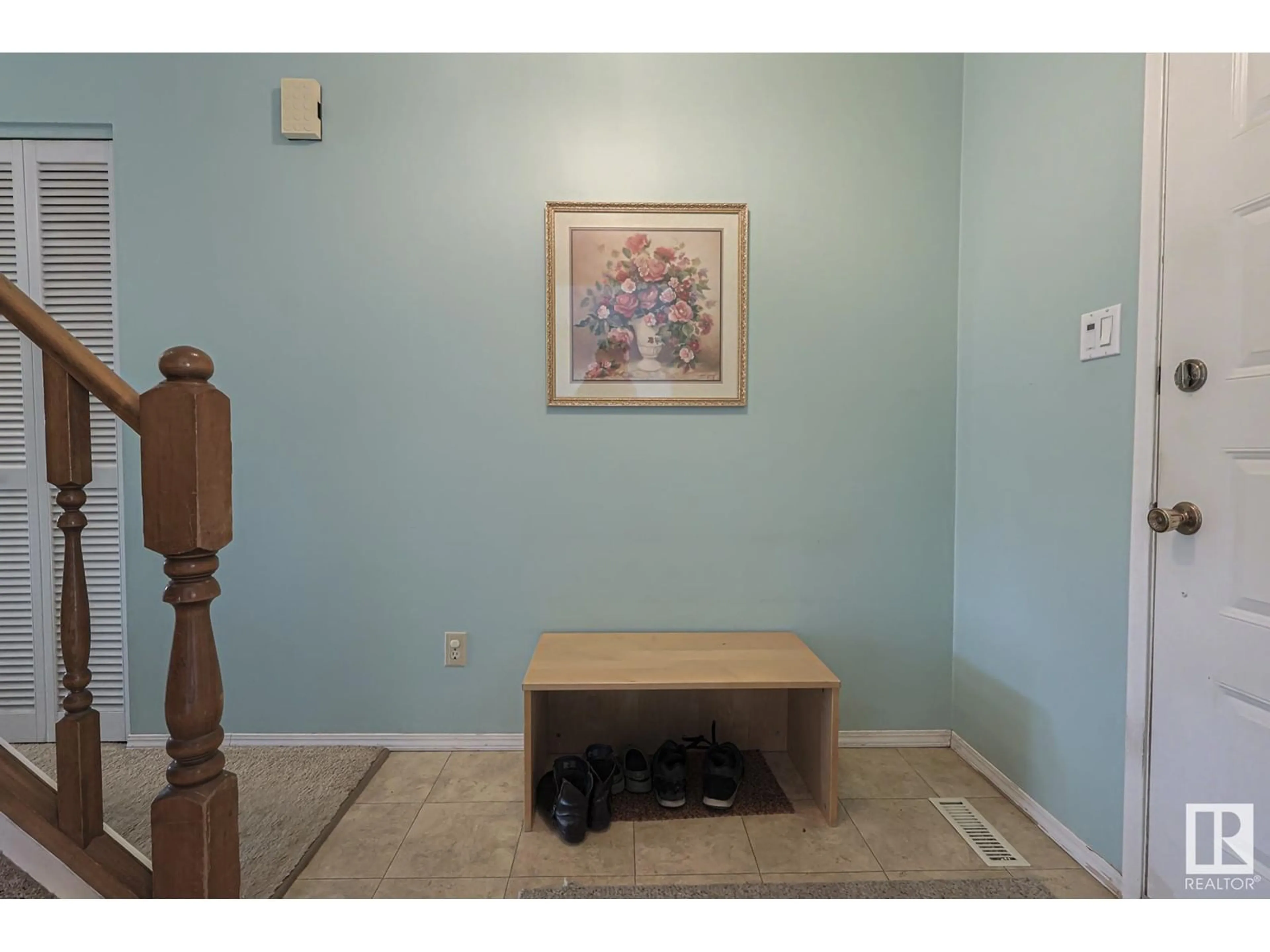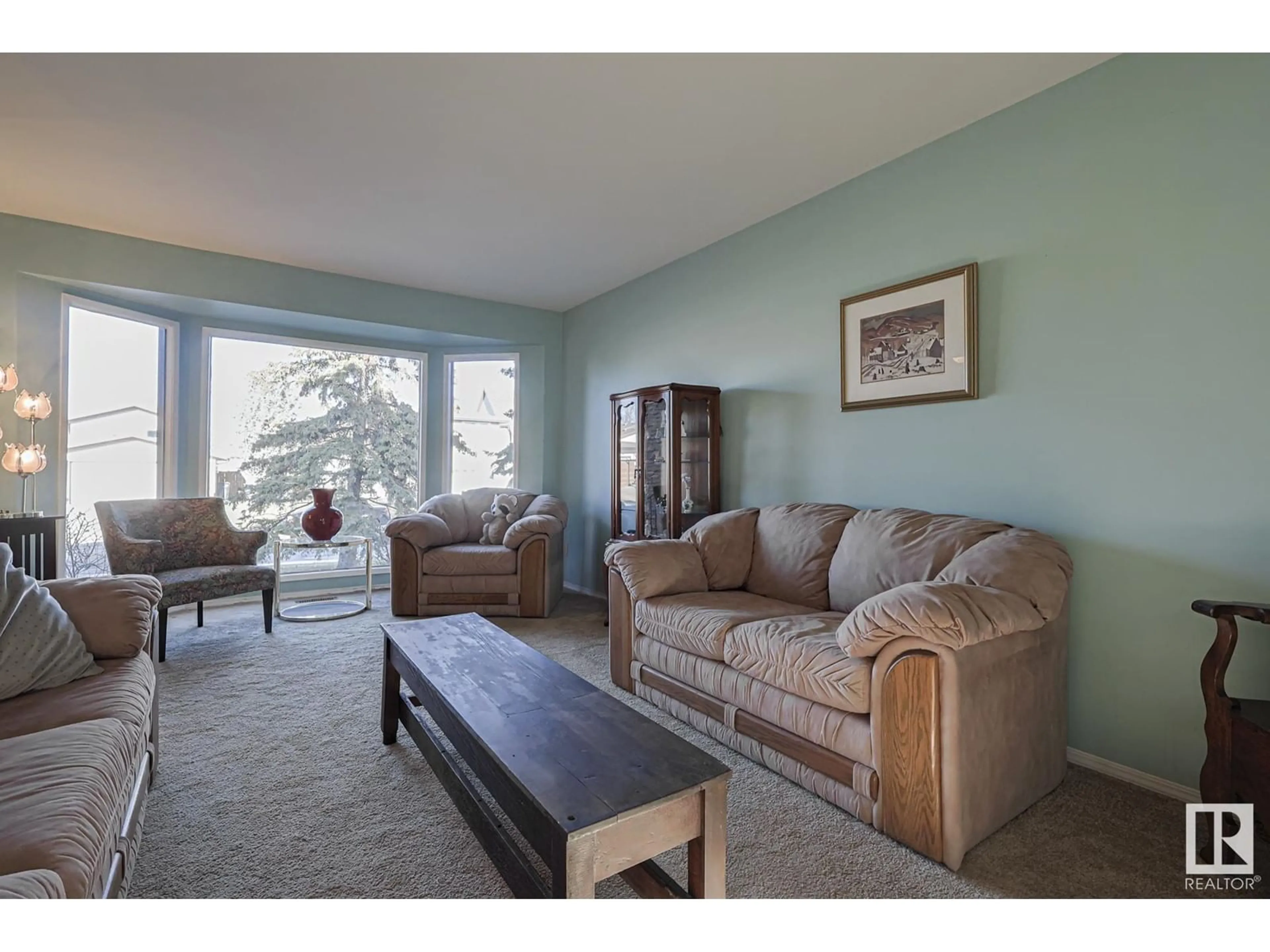18331 71 AV NW, Edmonton, Alberta T5T3A5
Contact us about this property
Highlights
Estimated ValueThis is the price Wahi expects this property to sell for.
The calculation is powered by our Instant Home Value Estimate, which uses current market and property price trends to estimate your home’s value with a 90% accuracy rate.Not available
Price/Sqft$204/sqft
Est. Mortgage$2,143/mo
Tax Amount ()-
Days On Market15 days
Description
Welcome to this very spacious over 3500 sqft of living area including fully developed basement family home. Great curb appeal and lovely large treed south facing back yard on a quiet crescent in Lymburn. The main floor features a large kitchen with island, lots of cabinets and counter area with good sized eating area. Large formal living and dining rooms with large windows, family room with fireplace and built in bar. Upstairs you will find 4 bedrooms and a bonus room. The premier bedroom is a great size with good closet space and a 5pc ensuite. The other bedrooms are all good sizes. The laundry room is also on this level. While some updating may be desired, this home has great bones. Newer windows on 2nd level, newer/no maintenance large deck and awing. Cedar roof and oversized double garage. Close to schools, parks, shopping, and transportation. This is a great opportunity to make this your forever home. (id:39198)
Property Details
Interior
Features
Upper Level Floor
Bedroom 2
5.77 m x 3.63 mBedroom 3
3.05 m x 3.57 mBedroom 4
3.05 m x 3.62 mOffice
6.24 m x 3.38 mProperty History
 75
75


