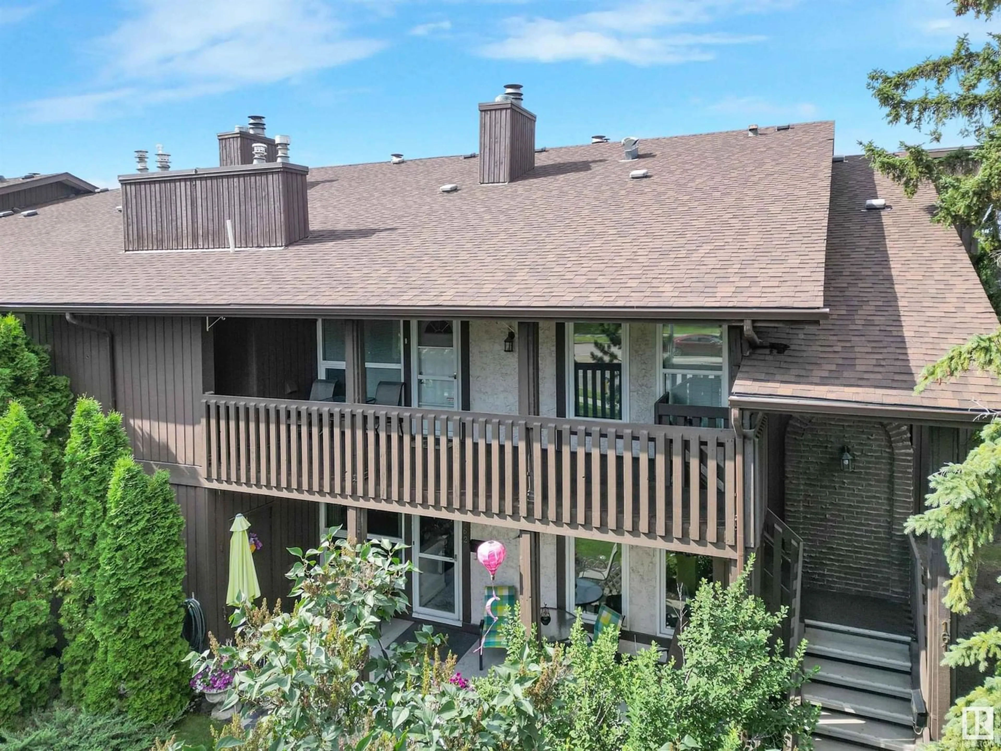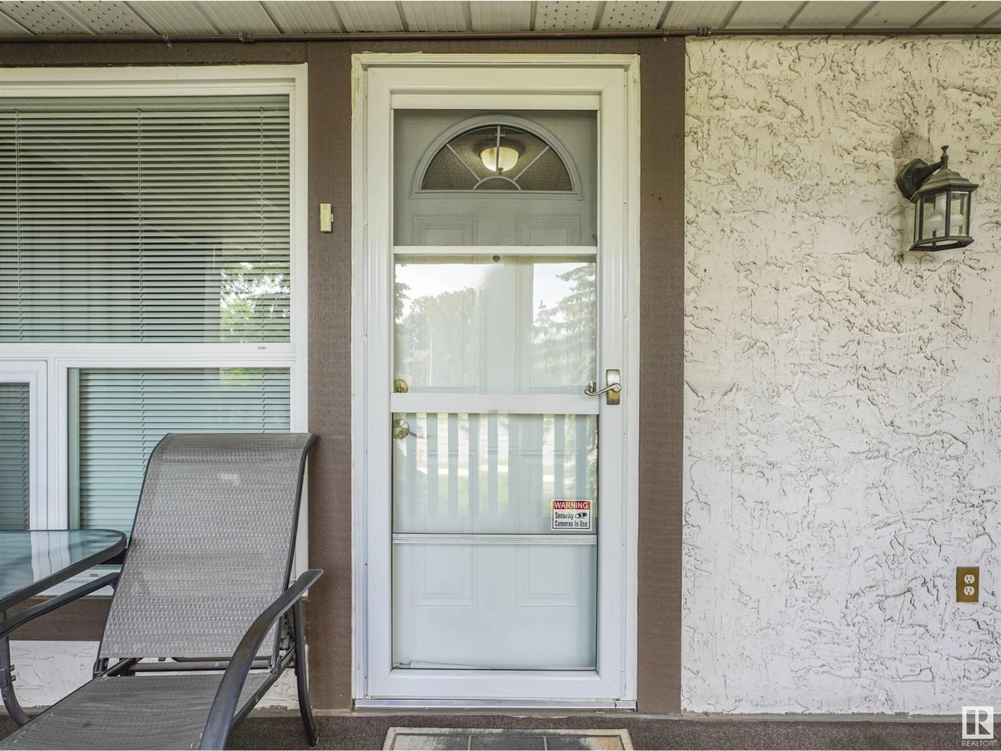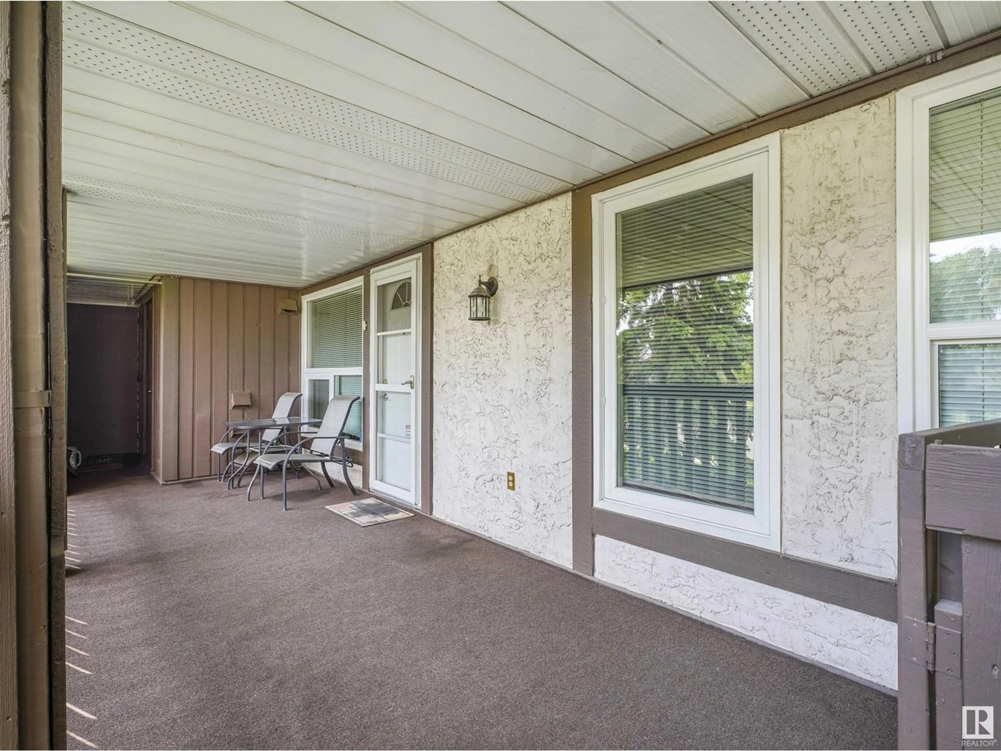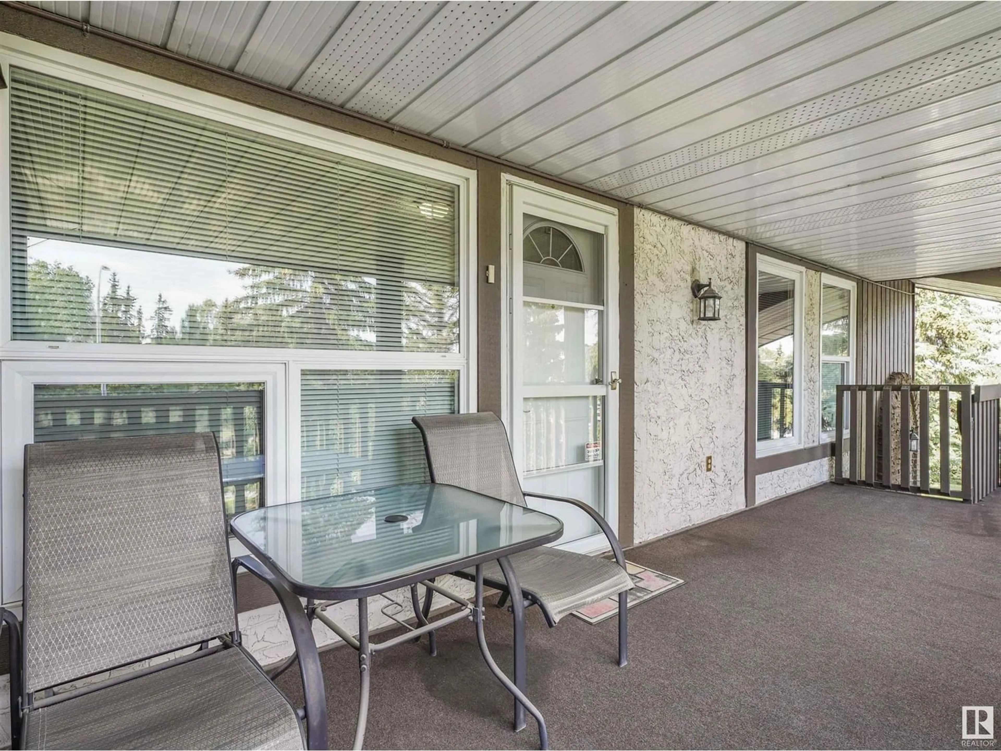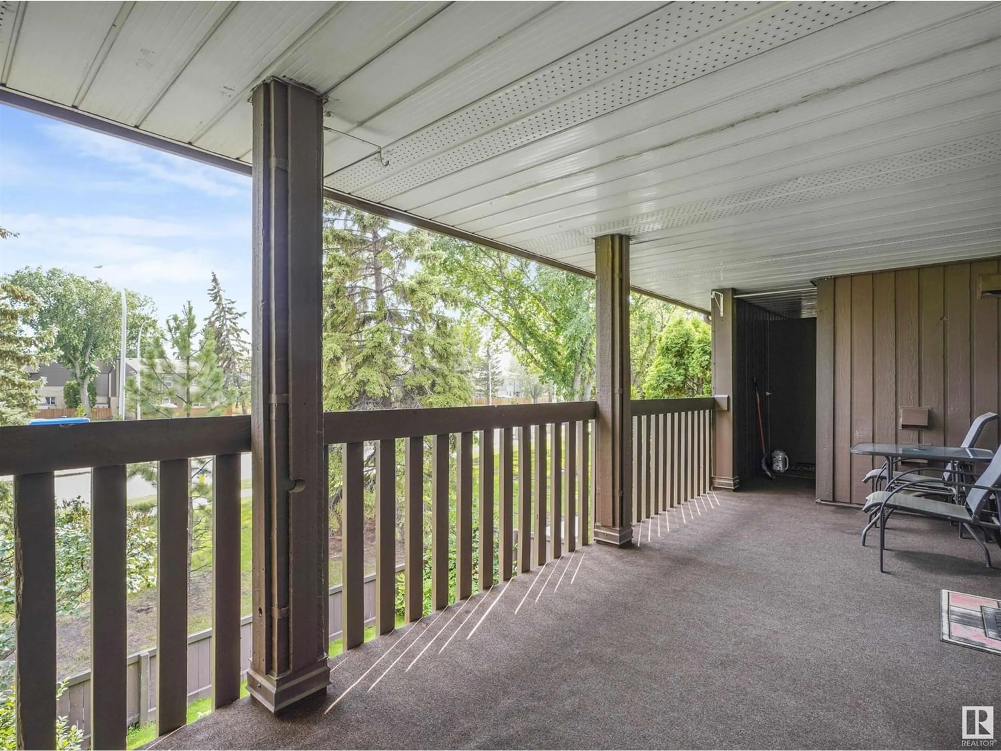161 SURREY GD NW, Edmonton, Alberta T5T1Z3
Contact us about this property
Highlights
Estimated ValueThis is the price Wahi expects this property to sell for.
The calculation is powered by our Instant Home Value Estimate, which uses current market and property price trends to estimate your home’s value with a 90% accuracy rate.Not available
Price/Sqft$181/sqft
Est. Mortgage$730/mo
Maintenance fees$456/mo
Tax Amount ()-
Days On Market263 days
Description
LOCATION, LOCATION..AND..UPGRADED - PRIVATE & QUIET 2nd floor - CORNER UNIT....IT DOESN'T GET ANY BETTER THEN THIS! In the much desired complex of Surrey Gardens. Beautiful peaceful views year around as unit backs onto green space filled with mature trees & perennials! this RENOVATED 2 Bedroom bungalow style Carriage Home is move -in ready at 936 Sq ft with South exposure, include a GENEROUS Master Bedroom with walk-in closet, a good sized 2nd bedroom with French Doors that could also serve as a Home Office. Additional features include a cozy wood burning fireplace, private upper huge balcony(especially summer/fall when the property is in full bloom) ready for family BBQ, an additional exterior storage/utility room and newer Furnace & Hot water tank. Great neighborhood, Close to shopping, amenities, transit, and both Freeways, Schools, Lois Hole library & WEM. It's the right price and perfect for a first-time home buyer/downsizer looking for a low maintenance lifestyle. Excellent place to call home! (id:39198)
Property Details
Interior
Features
Upper Level Floor
Living room
4.2 m x 3.6 mDining room
3.3 m x 2.7 mKitchen
3 m x 2.7 mPrimary Bedroom
4.4 m x 3.1 mCondo Details
Inclusions

