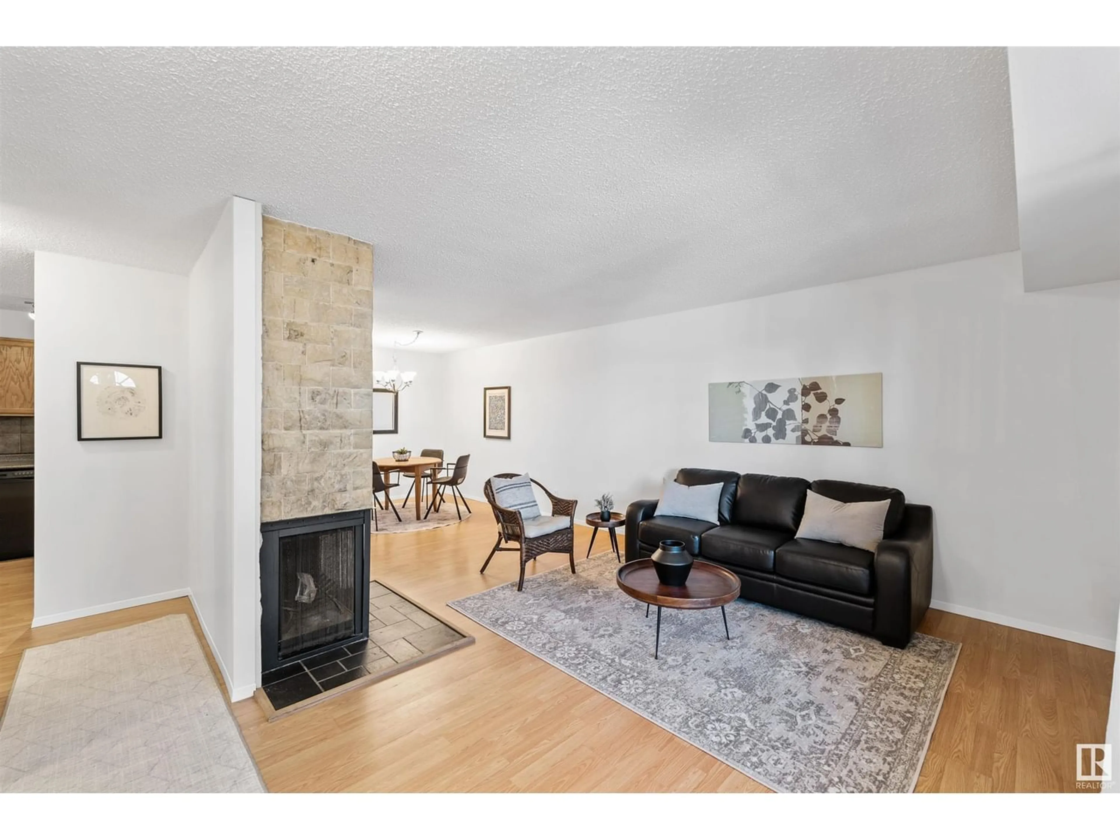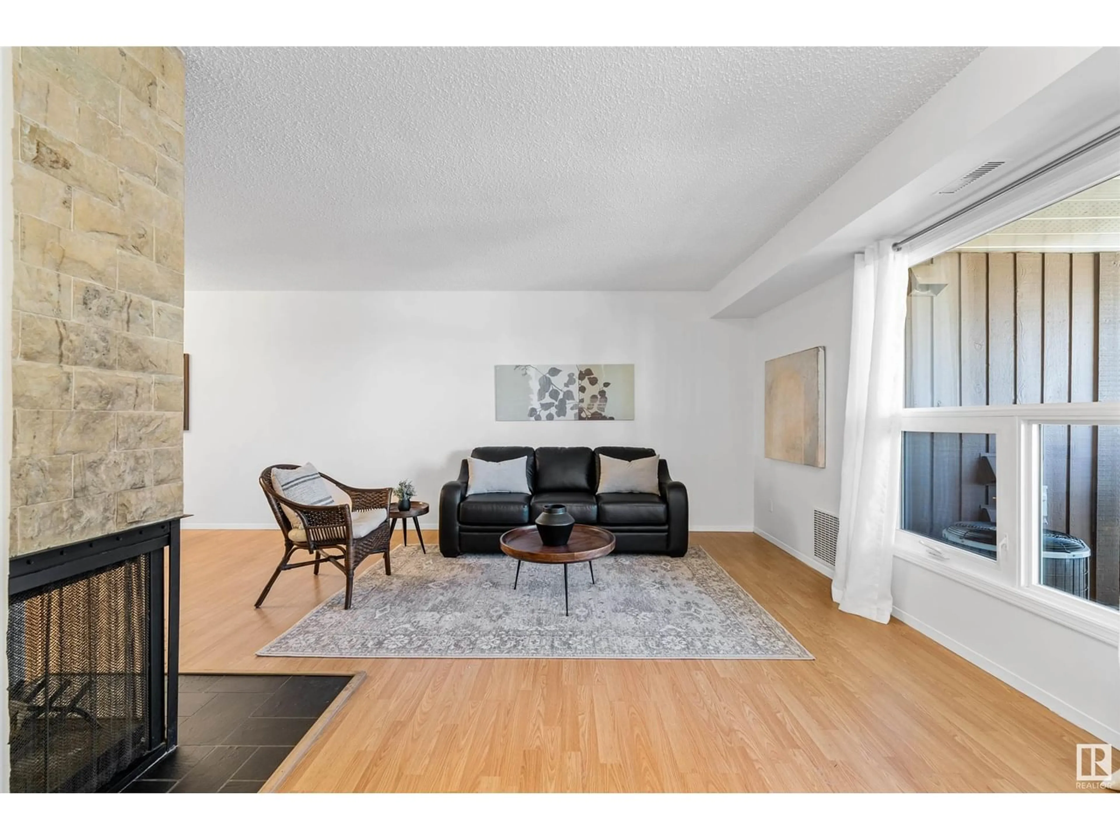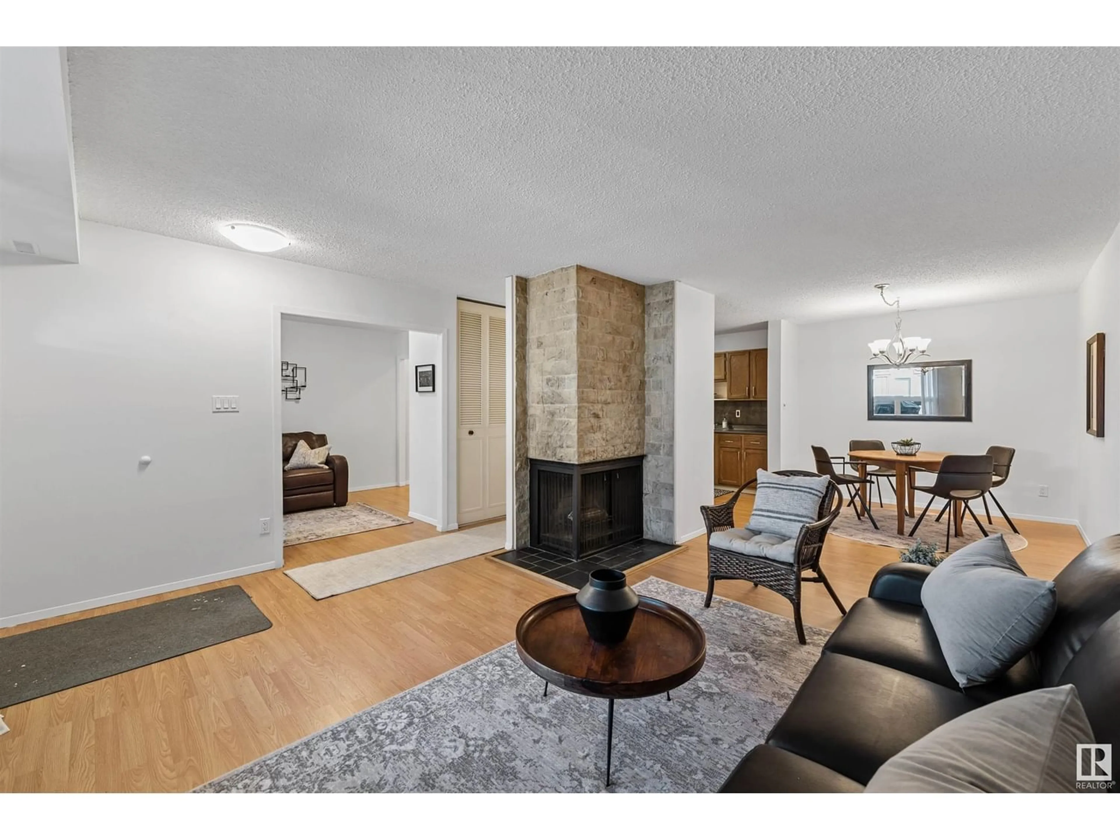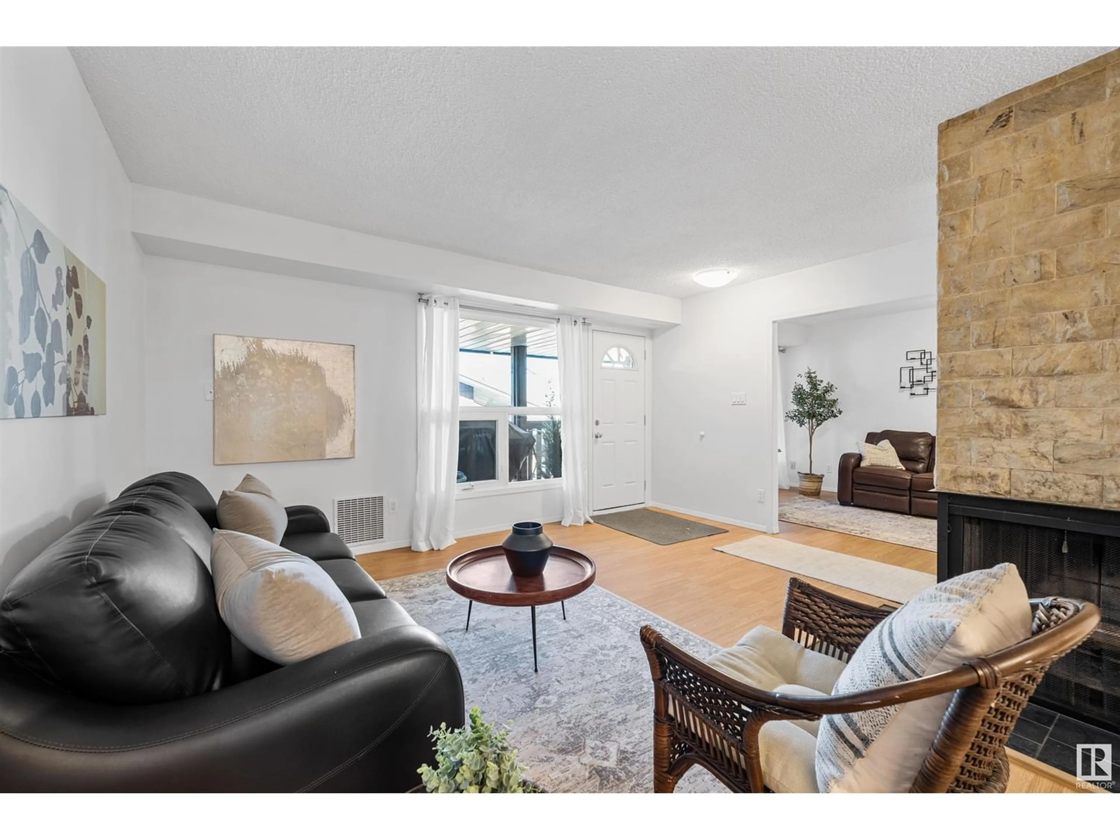155 SURREY GD NW, Edmonton, Alberta T5T1Z3
Contact us about this property
Highlights
Estimated ValueThis is the price Wahi expects this property to sell for.
The calculation is powered by our Instant Home Value Estimate, which uses current market and property price trends to estimate your home’s value with a 90% accuracy rate.Not available
Price/Sqft$168/sqft
Est. Mortgage$644/mo
Maintenance fees$450/mo
Tax Amount ()-
Days On Market266 days
Description
Adorable and affordable in Lymburn! This bright and spacious second floor unit in Surrey Gardens feels like home. You are welcomed into the living room with a beautiful two-sided wood-burning fireplace that is the centerpiece of the unit. You'll love the spacious kitchen with walk-in pantry, and dining area that is perfect for entertaining. The primary bedroom has a convenient walk-through closet and 4-pc ensuite. A functional laundry area and an office/ den complete the unit. Step out onto the huge balcony and enjoy your private outdoor living space. Air conditioned with energized parking stall and extra storage space. In an excellent location steps from shopping, Jamie Platz YMCA, schools and all amenities. Great public transportation and easy access to Whitemud and Henday. Perfect for first time buyers or investors - don't miss this opportunity! (id:39198)
Property Details
Interior
Features
Main level Floor
Bedroom 2
3.94 m x 2.81 mLiving room
5.05 m x 3.65 mDining room
2.67 m x 2.74 mKitchen
2.66 m x 3.15 mExterior
Parking
Garage spaces 1
Garage type Stall
Other parking spaces 0
Total parking spaces 1
Condo Details
Inclusions
Property History
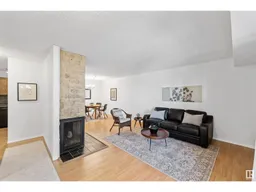 24
24
