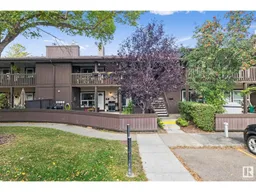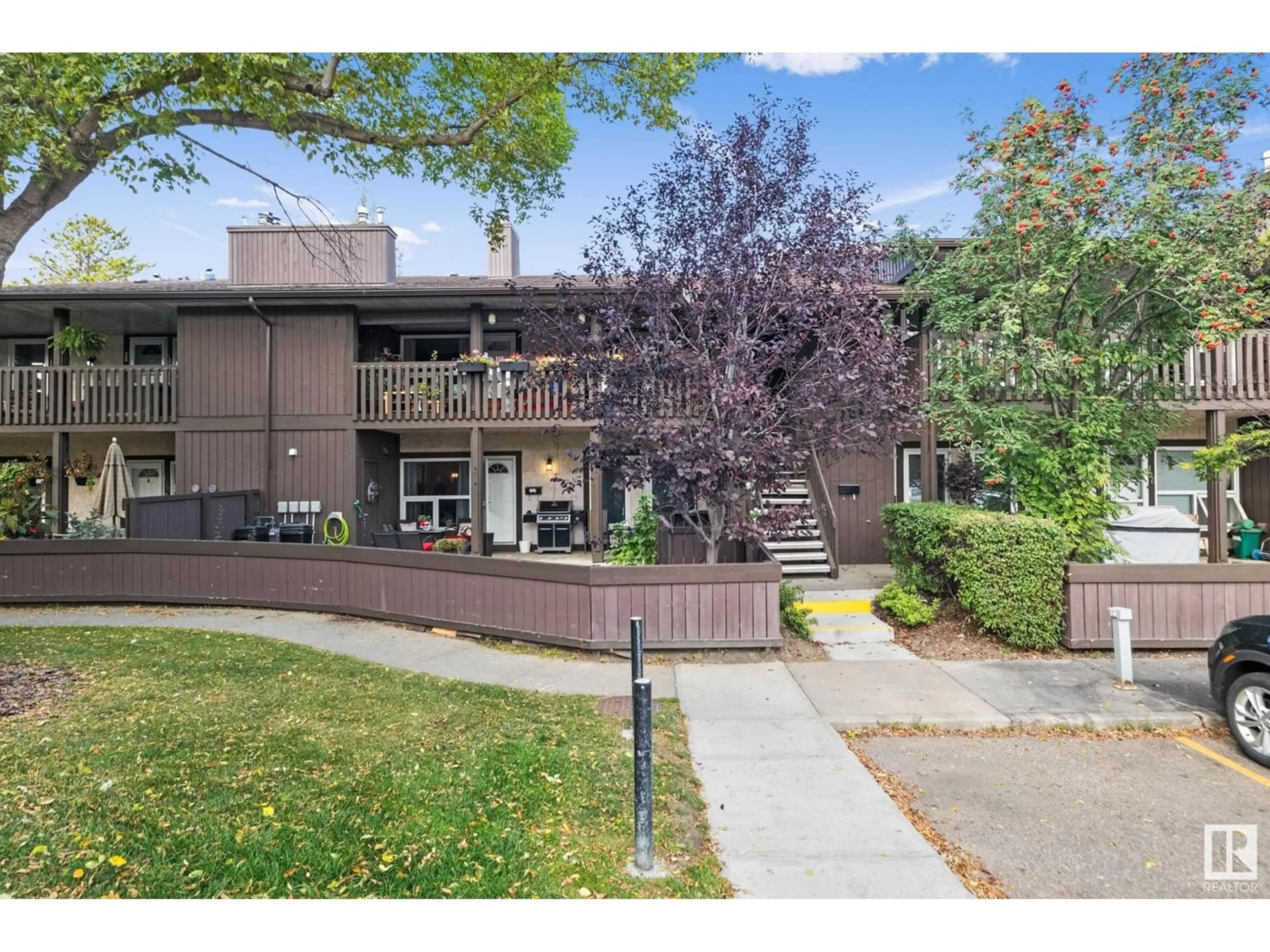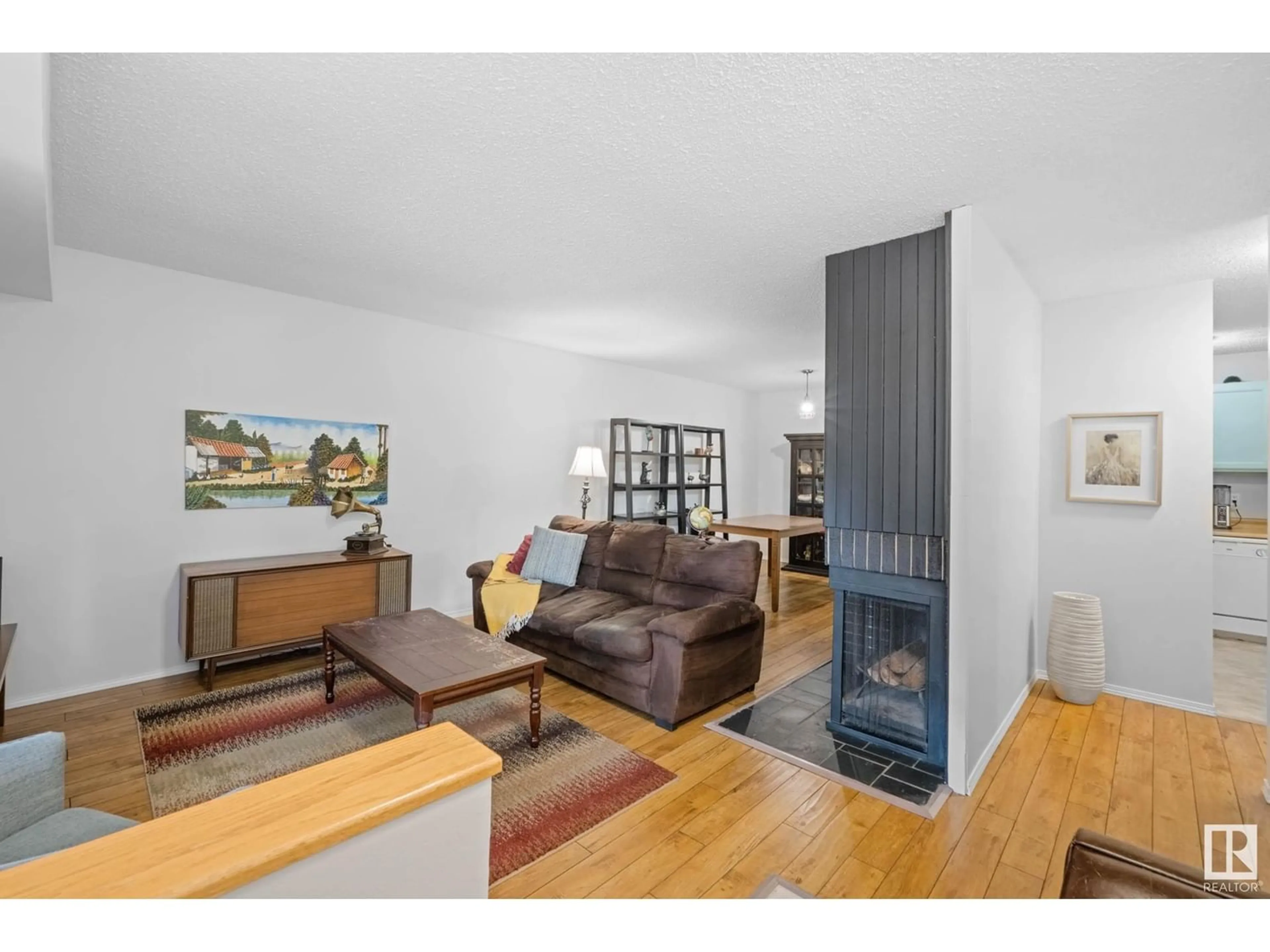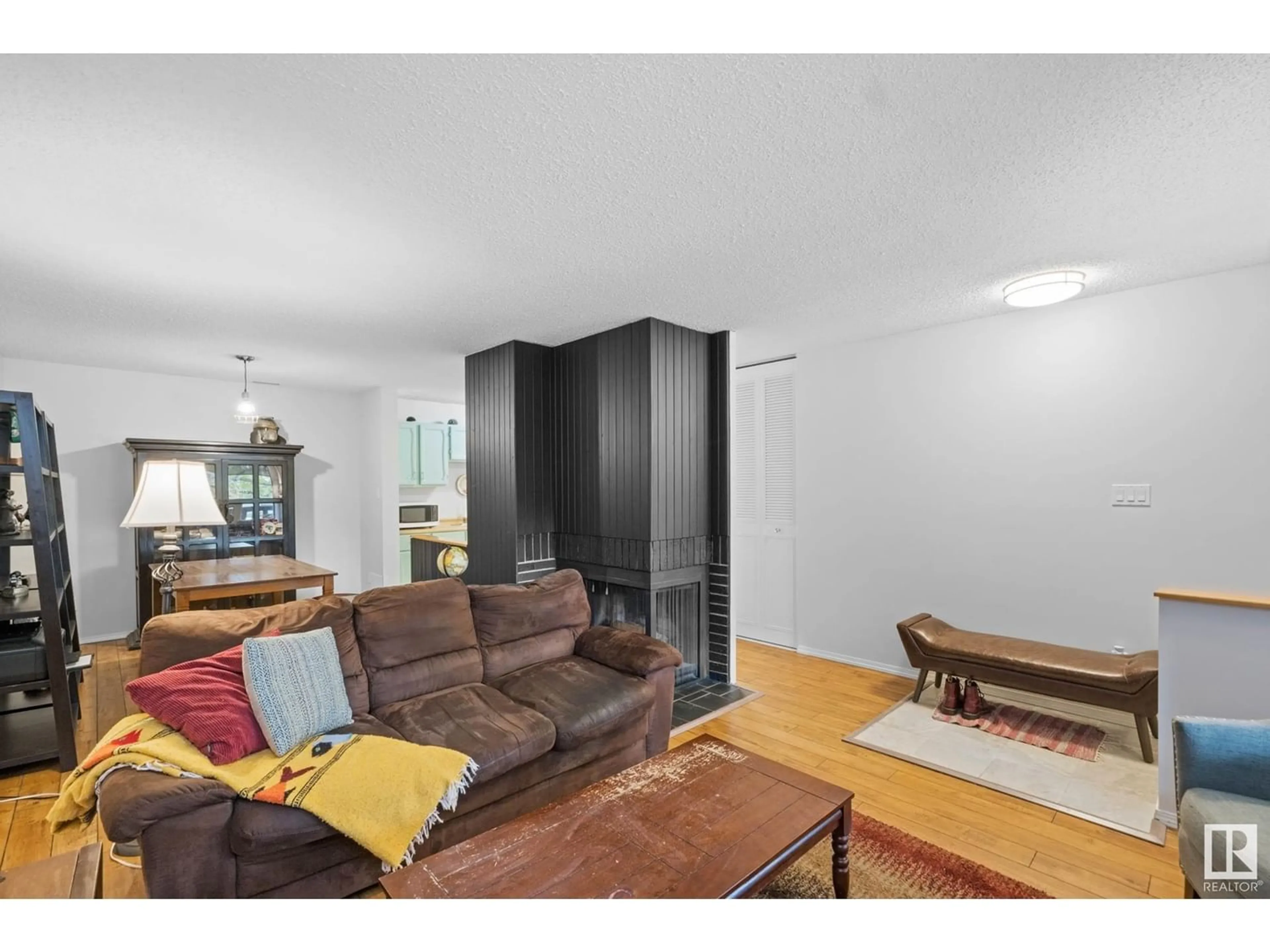129 SURREY GD NW, Edmonton, Alberta T5T1Z3
Contact us about this property
Highlights
Estimated ValueThis is the price Wahi expects this property to sell for.
The calculation is powered by our Instant Home Value Estimate, which uses current market and property price trends to estimate your home’s value with a 90% accuracy rate.Not available
Price/Sqft$163/sqft
Est. Mortgage$627/mo
Maintenance fees$434/mo
Tax Amount ()-
Days On Market1 year
Description
Here is your Chance to call the sought after Surrey Gardens Complex with quick access to Whitemud drive & the Anthony Henday. walking distance to amenities like the YMCA, Shopping and schools its the perfect place to call home. Welcome to unit 129, as you walk up you are greeted with a large covered south facing patio for spending lazy summer days relaxing gazing out at the mature trees and park like setting of the mature grounds of the complex. when you walk in you are greeted with a well thought out floor plan that has been freshly painted with designer chosen colors and ready to move in and just relax and enjoy all the amenities it has to offer like the walk in pantry, walk in closet, Jack and Jill bathroom, In-suit laundry, storage under the stairs and comes with a parking stall. This unit is a must view to truly appreciate. (id:39198)
Property Details
Interior
Features
Main level Floor
Living room
4.65 m x 4.3 mDining room
2.77 m x 3.42 mKitchen
3.15 m x 2.69 mPrimary Bedroom
3.15 m x 4.38 mCondo Details
Inclusions
Property History
 24
24


